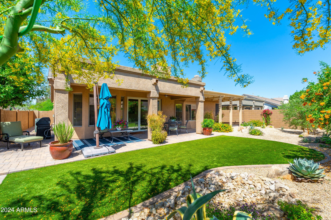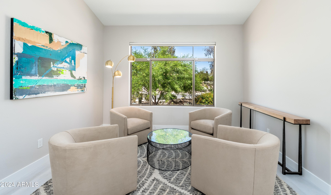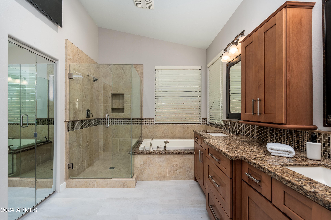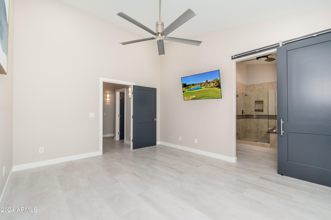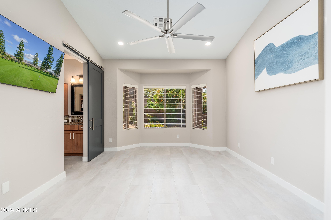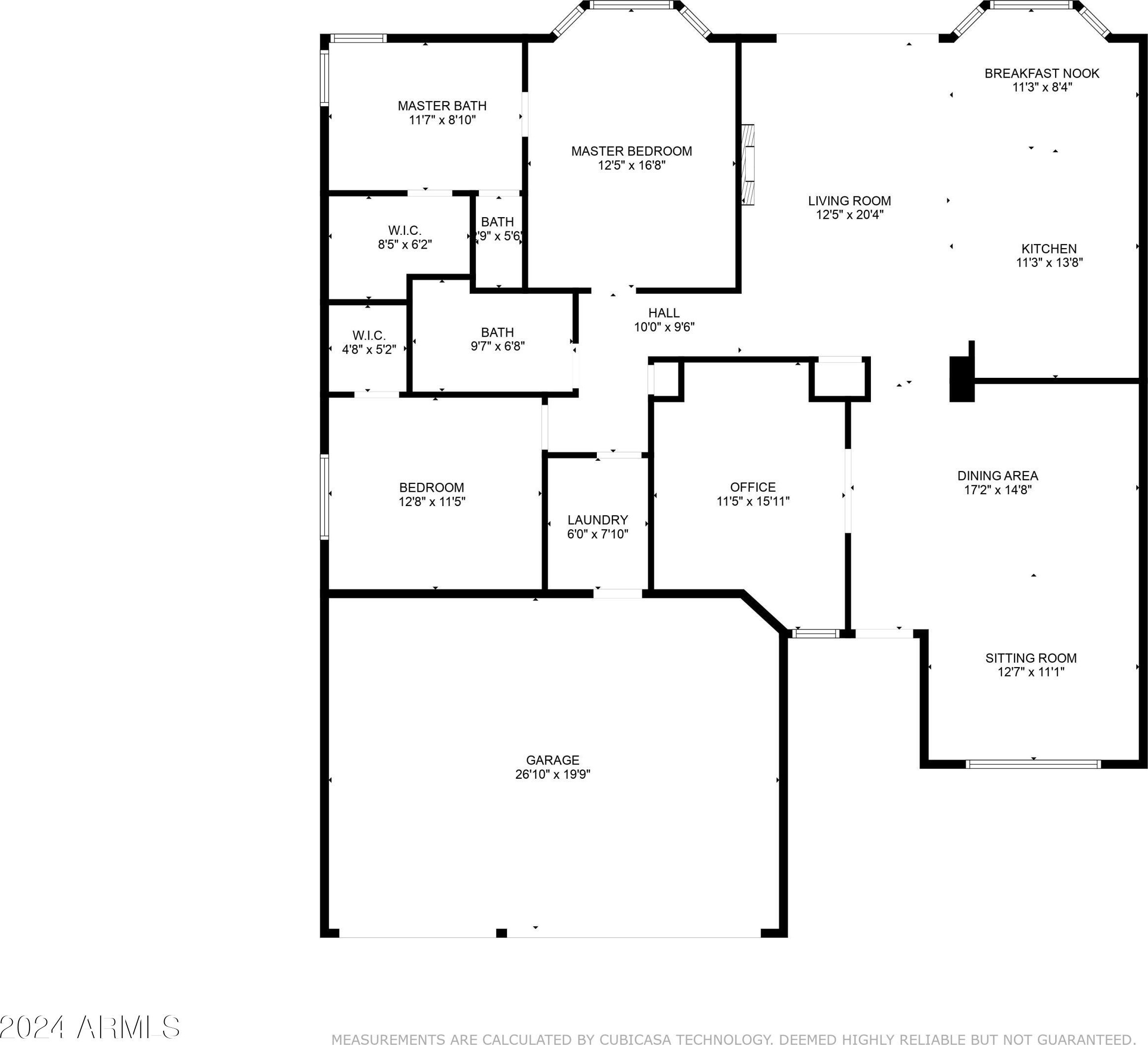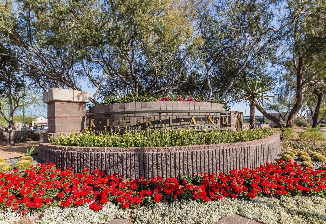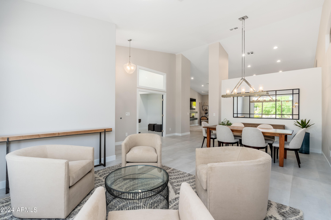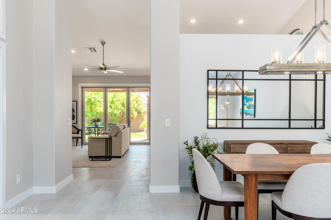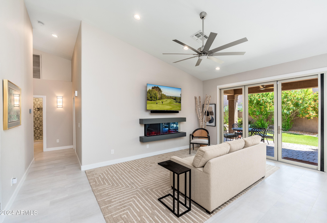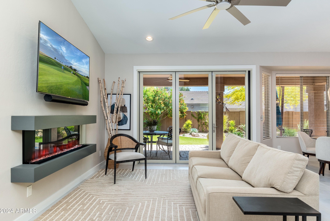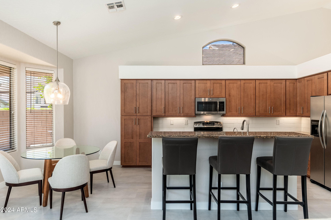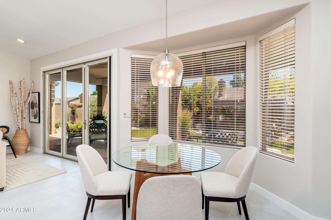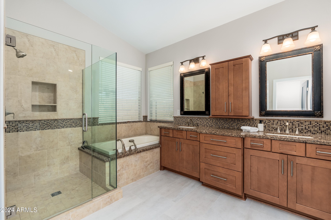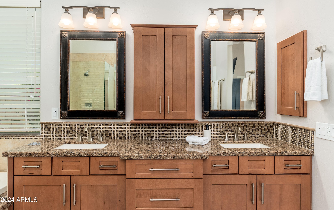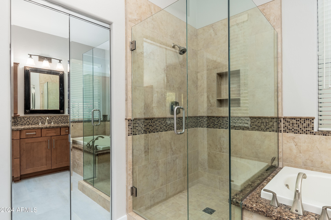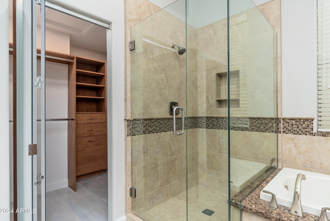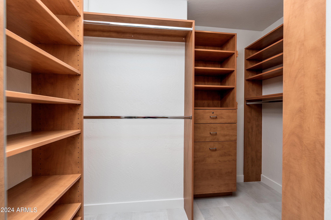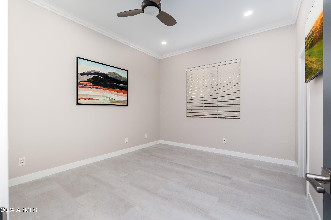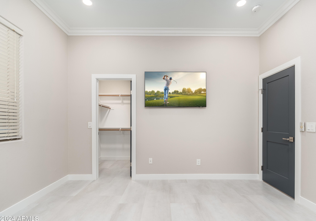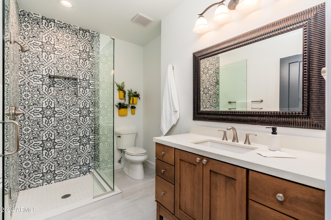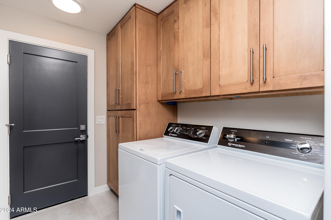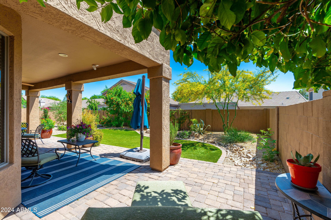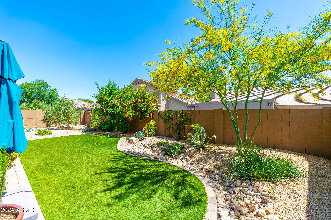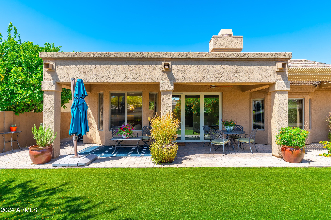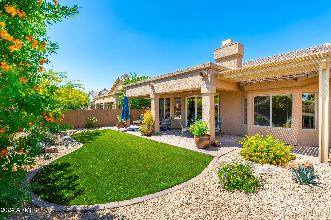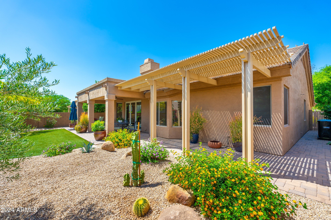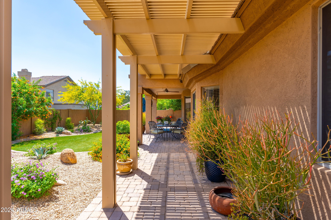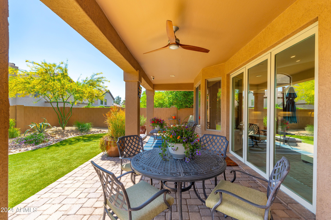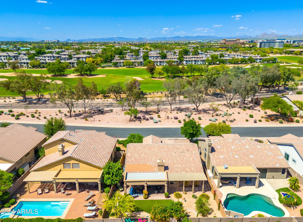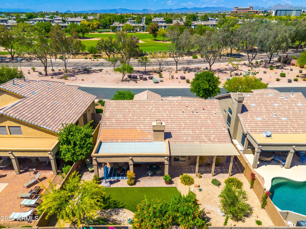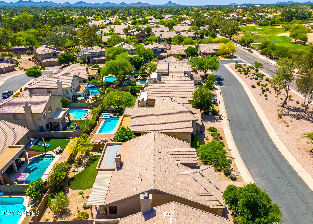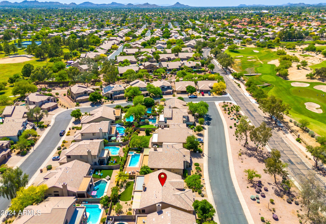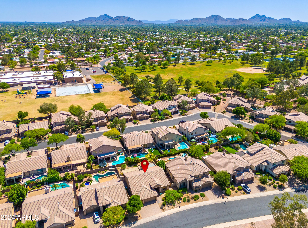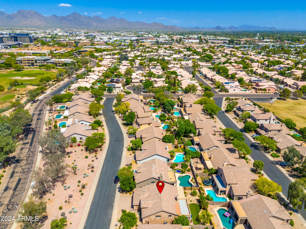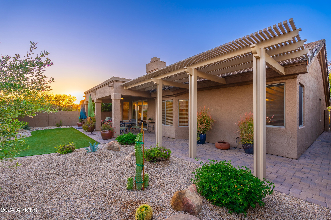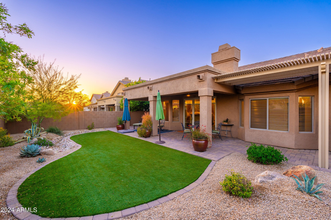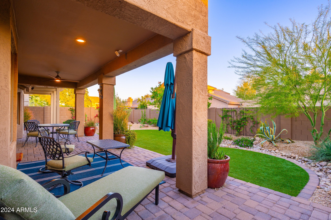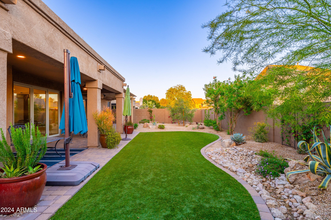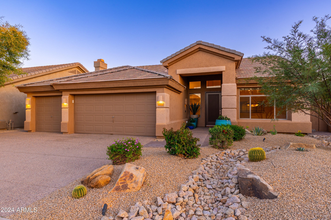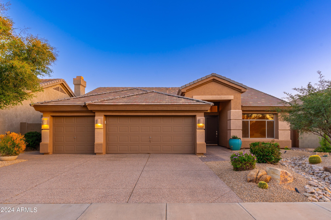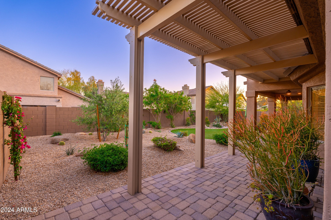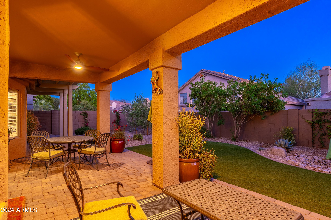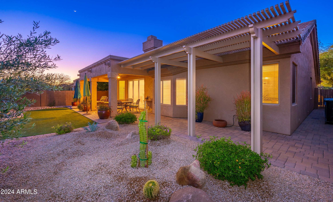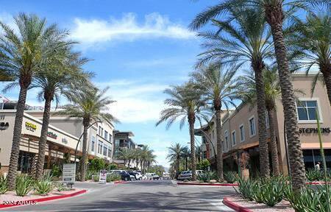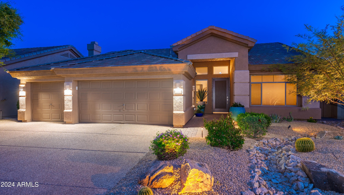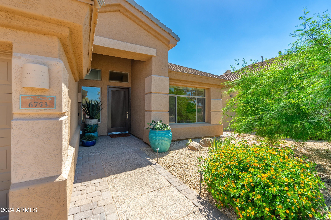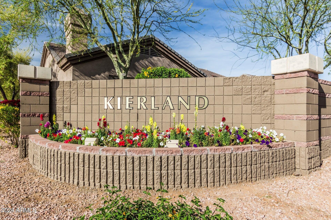6753 E Evans Drive, Scottsdale, AZ 85254
- $1,095,000
- 3
- BD
- 2
- BA
- 1,900
- SqFt
- List Price
- $1,095,000
- Price Change
- ▼ $55,000 1715633698
- Days on Market
- 33
- Status
- ACTIVE
- MLS#
- 6698015
- City
- Scottsdale
- Bedrooms
- 3
- Bathrooms
- 2
- Living SQFT
- 1,900
- Lot Size
- 6,457
- Subdivision
- Kierland
- Year Built
- 1996
- Type
- Single Family - Detached
Property Description
Remodeled, single story Kierland home with no pool, perfect for a lock and leave lifestyle. N/S facing lot with unobstructed views of the common area and Kierland Golf Course. The reconfigured floor plan maximizes efficiency, creating an inviting atmosphere. Brand new 15''x30'' tile flooring throughout, updated kitchen with shaker cabinets, subway tile backsplash, granite tops, GE appliances, island with breakfast bar. Kitchen opens onto family room with electric fireplace and folding doors that open onto a full-length covered patio with brick pavers and a lushly landscaped backyard with turf. Front and backyard landscaping redone. Fully remodeled baths with separate tub and shower in the main bath. Updated plumbing & electrical fixtures, solid core doors, ceiling fans, cabinets throughout. HVAC 2021, roof 2014, water heater & recirculator 2022. In the heart Kierland with incredible walkability to shopping, restaurants and golf.
Additional Information
- Elementary School
- Sandpiper Elementary School
- High School
- Horizon High School
- Middle School
- Desert Shadows Middle School - Scottsdale
- School District
- Paradise Valley Unified District
- Acres
- 0.15
- Architecture
- Ranch
- Assoc Fee Includes
- Insurance, Maintenance Grounds
- Hoa Fee
- $248
- Hoa Fee Frequency
- Semi-Annually
- Hoa
- Yes
- Hoa Name
- Kierland HOA
- Builder Name
- UDC
- Community
- Kierland
- Community Features
- Near Bus Stop, Biking/Walking Path
- Construction
- Painted, Stucco, Frame - Wood
- Cooling
- Refrigeration, Programmable Thmstat, Ceiling Fan(s)
- Electric
- 220 Volts in Kitchen
- Exterior Features
- Covered Patio(s)
- Fencing
- Block
- Fireplace
- 1 Fireplace, Family Room
- Flooring
- Tile
- Garage Spaces
- 3
- Heating
- Natural Gas
- Living Area
- 1,900
- Lot Size
- 6,457
- New Financing
- Conventional, VA Loan
- Other Rooms
- Family Room
- Parking Features
- Attch'd Gar Cabinets, Dir Entry frm Garage
- Property Description
- North/South Exposure, Borders Common Area
- Roofing
- Tile
- Sewer
- Public Sewer
- Spa
- None
- Stories
- 1
- Style
- Detached
- Subdivision
- Kierland
- Taxes
- $4,344
- Tax Year
- 2023
- Water
- City Water
Mortgage Calculator
Listing courtesy of Realty ONE Group.
All information should be verified by the recipient and none is guaranteed as accurate by ARMLS. Copyright 2024 Arizona Regional Multiple Listing Service, Inc. All rights reserved.

