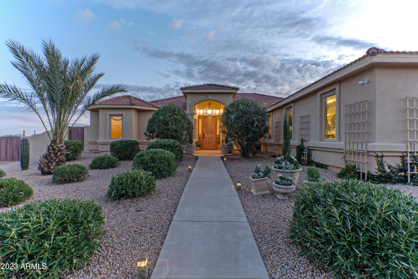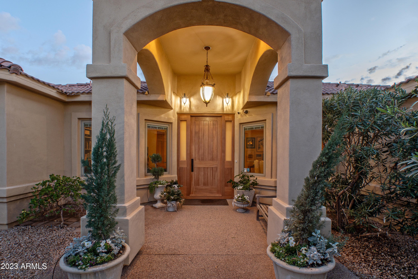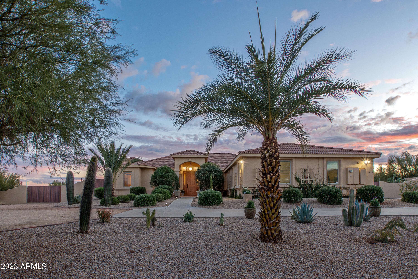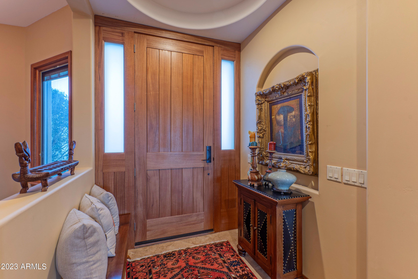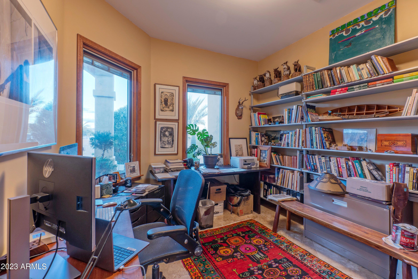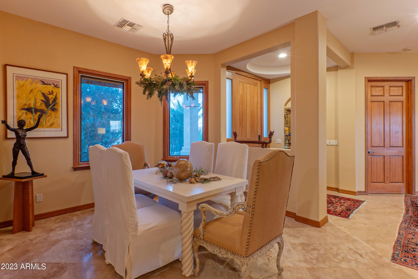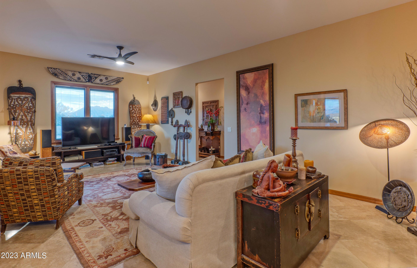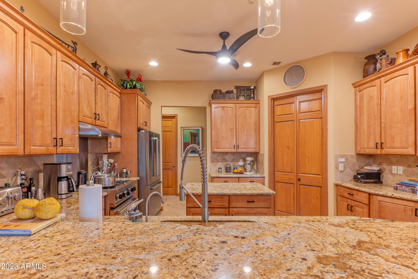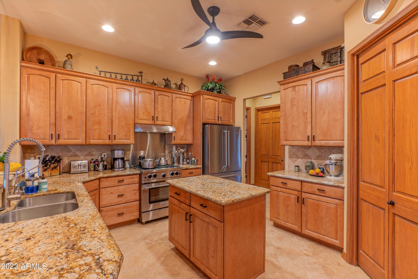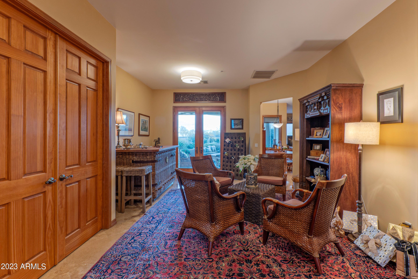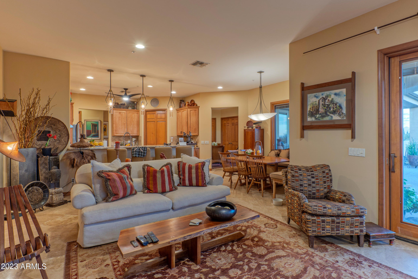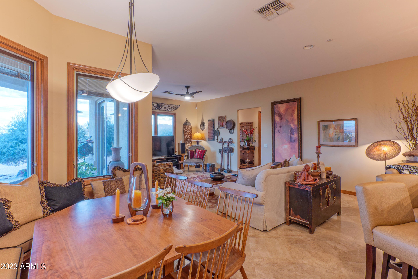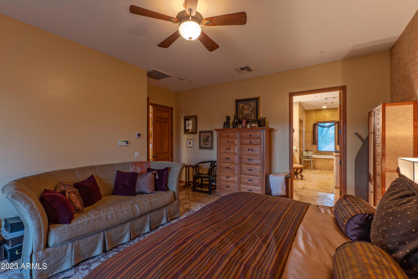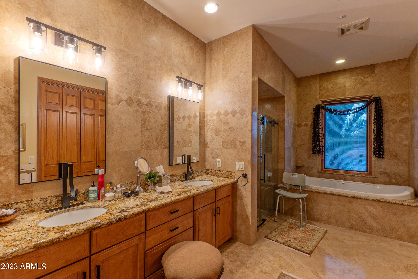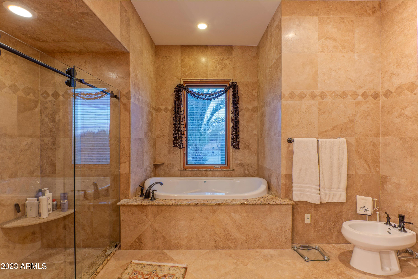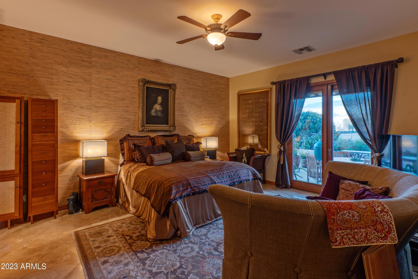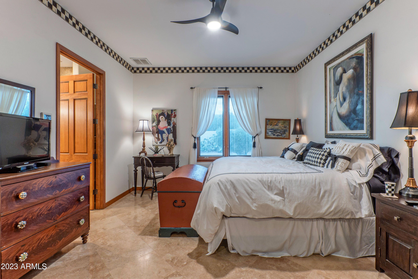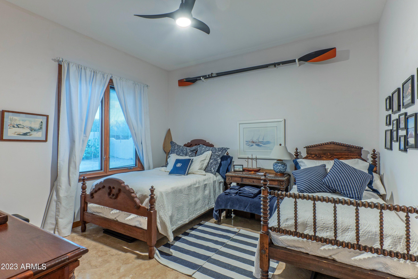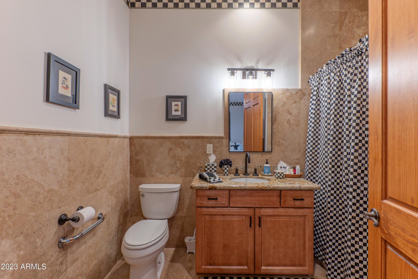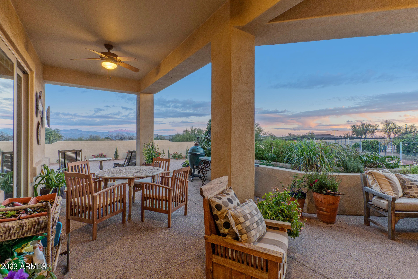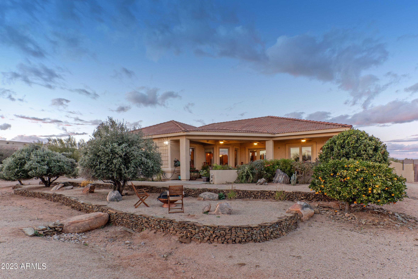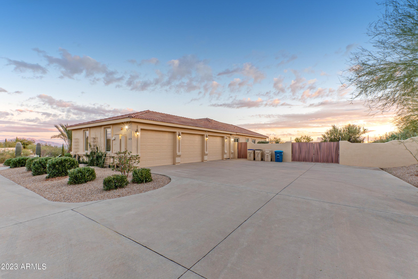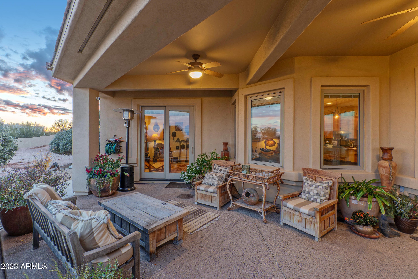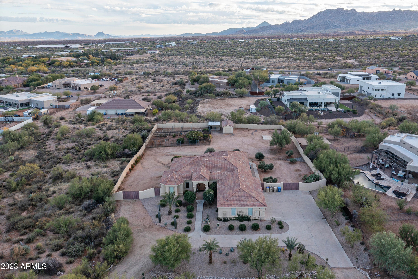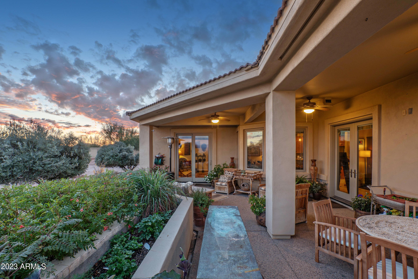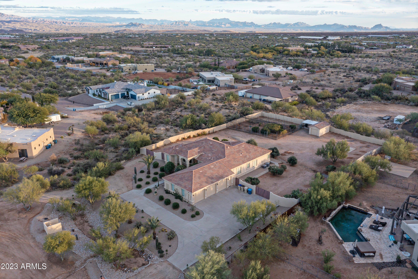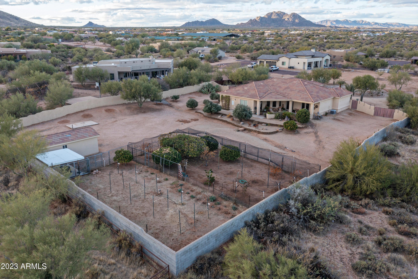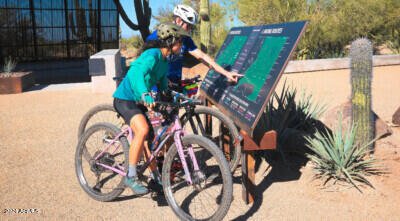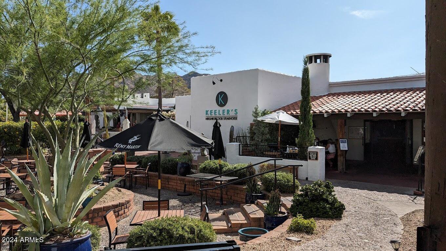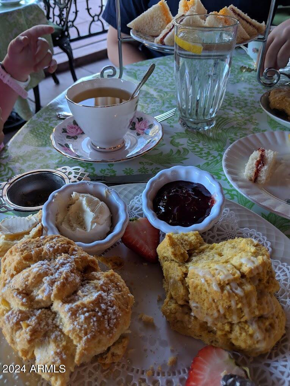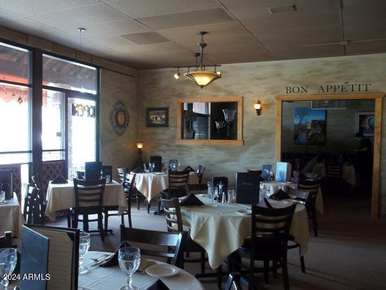14139 E Roberta Drive, Scottsdale, AZ 85262
- $995,000
- 3
- BD
- 3
- BA
- 3,006
- SqFt
- List Price
- $995,000
- Price Change
- ▼ $65,000 1712615972
- Days on Market
- 147
- Status
- ACTIVE
- MLS#
- 6642872
- City
- Scottsdale
- Bedrooms
- 3
- Bathrooms
- 3
- Living SQFT
- 3,006
- Lot Size
- 54,450
- Subdivision
- Se4 Ne4 Sw4 Se4 Sec 30 Ex W2 Th/Of
- Year Built
- 2007
- Type
- Single Family - Detached
Property Description
Invaluable Asset PRIVATE WELL produces more that 9.8GL/M ~ This will ensure your whimsical views for yrs to come 3 bdrms, 2 Kitchens, 3 baths with upgrades including granite countertops, travertine flooring, Pella windows, sliding doors, built in seating area with a lovely cherry table. Interior walls are filled with fiberglass insulation for sound reduction & shear walls were installed in specific locations. Fruit tree Orchard produces figs, peaches, pears, grapes, plums, apricots, lemons, ponderosa lemons, blood & navel oranges, limes olives, pomegranates, dates & Sicilian prickly pears. Spice garden has Perennial vegetable plants produce herbs, capers, & artichokes. The property includes a SHED, single car garage-sized utility bldg, Mountain Views, Oversized Garage. 2 RV entranc The sheathing of all walls and roof is plywood and not oriented strand board for increased strength. Water is supplied by a private well and the water for use in this home is filtered to make the highest quality water possible. No expenses were spared in this lovely home in upgrades. PRIVATE WELL was just tested 5/13/2024. Now for the chefs out there... the second kitchen includes an electric range, vent hood, upper and lower cabinetry, granite countertop and sink. This is an entertainers dream home... 1.25 acres, 2 kitchens, 8ft 3 car garage, circular driveway, lots of additional parking, amazing sunsets with mountain views.. kick back and grab a bottle of wine and start creating your story here in this beautiful custom home~
Additional Information
- Elementary School
- Desert Sun Academy
- High School
- Cactus Shadows High School
- Middle School
- Sonoran Trails Middle School
- School District
- Cave Creek Unified District
- Acres
- 1.25
- Architecture
- Santa Barbara/Tuscan
- Assoc Fee Includes
- No Fees
- Builder Name
- Antonio Sottosanti
- Community
- Rio Verde Foothills
- Construction
- Painted, Stucco, Frame - Wood
- Cooling
- Refrigeration, Ceiling Fan(s)
- Exterior Features
- Circular Drive, Covered Patio(s), Private Yard
- Fencing
- Block
- Fireplace
- None
- Flooring
- Stone
- Garage Spaces
- 3
- Heating
- Electric
- Horses
- Yes
- Living Area
- 3,006
- Lot Size
- 54,450
- New Financing
- Conventional, 1031 Exchange, VA Loan
- Other Rooms
- Family Room, Separate Workshop
- Parking Features
- Attch'd Gar Cabinets, Electric Door Opener, Extnded Lngth Garage, Over Height Garage, RV Gate, Separate Strge Area, Side Vehicle Entry, RV Access/Parking
- Property Description
- North/South Exposure, Cul-De-Sac Lot, Mountain View(s), Street(s) Not Paved
- Roofing
- Tile
- Sewer
- Septic in & Cnctd, Septic Tank
- Spa
- None
- Stories
- 1
- Style
- Detached
- Subdivision
- Se4 Ne4 Sw4 Se4 Sec 30 Ex W2 Th/Of
- Taxes
- $1,907
- Tax Year
- 2023
- Utilities
- Propane
- Water
- Well - Pvtly Owned
Mortgage Calculator
Listing courtesy of RE/MAX Fine Properties.
All information should be verified by the recipient and none is guaranteed as accurate by ARMLS. Copyright 2024 Arizona Regional Multiple Listing Service, Inc. All rights reserved.
