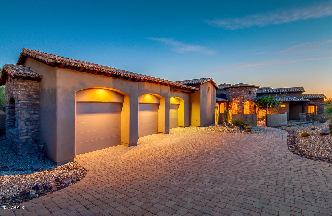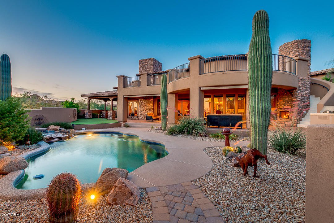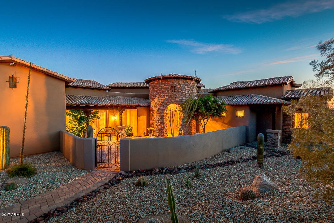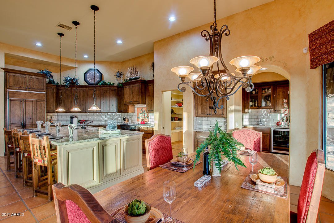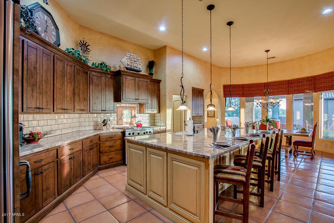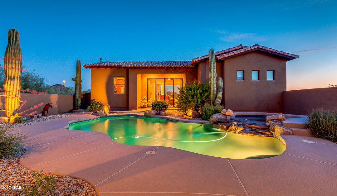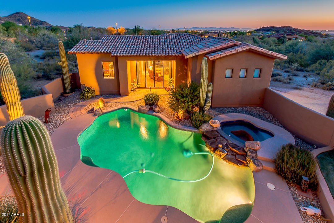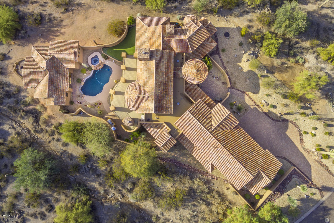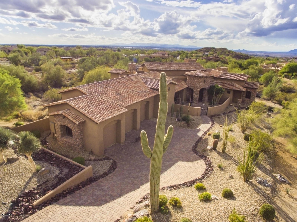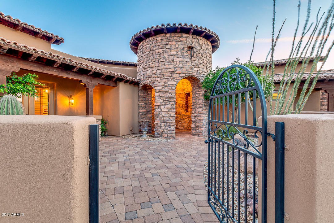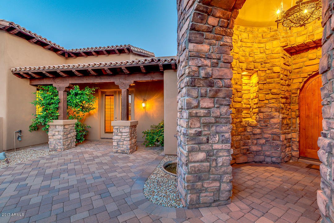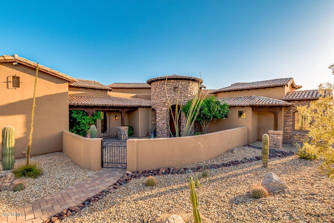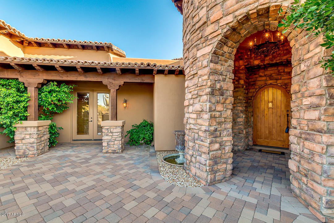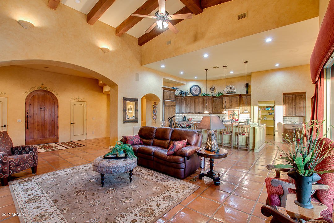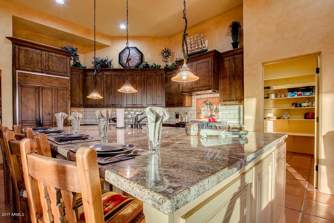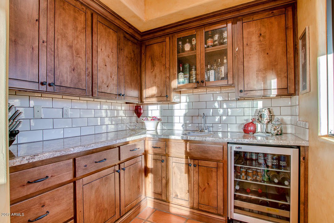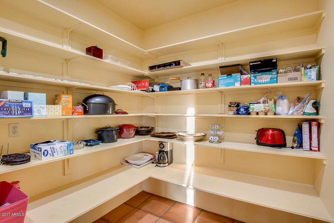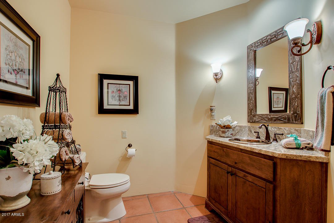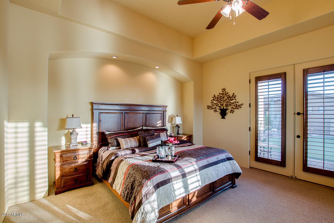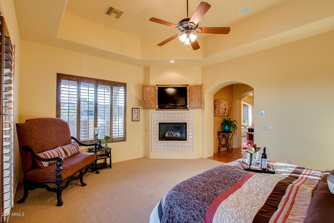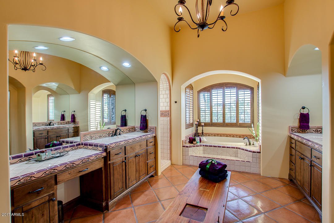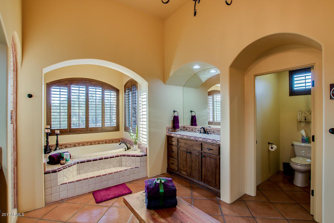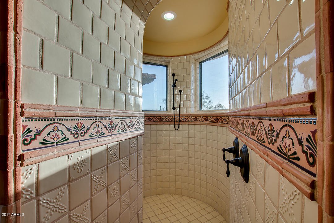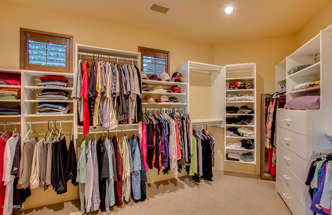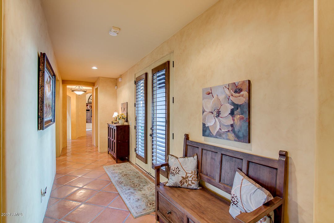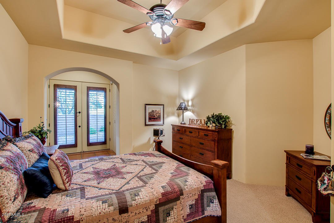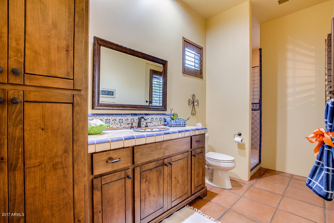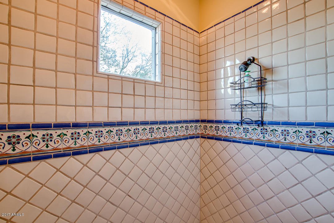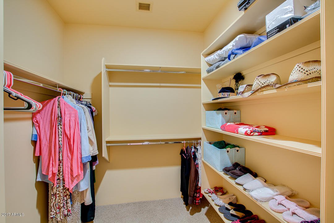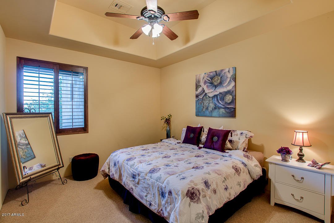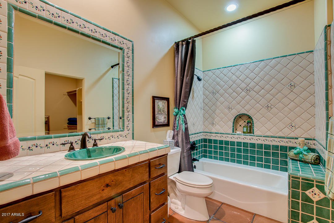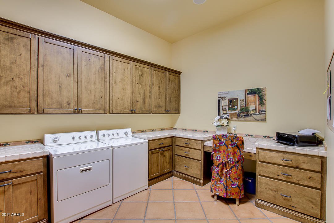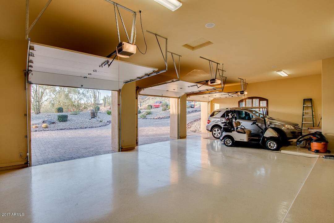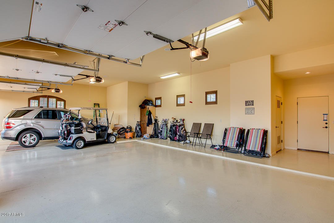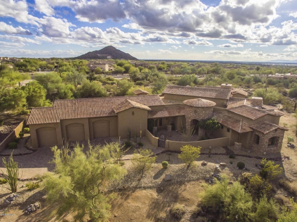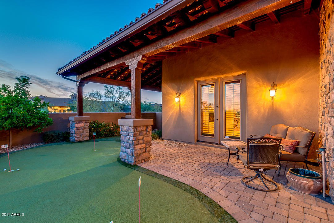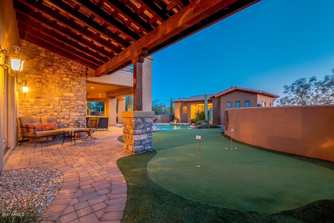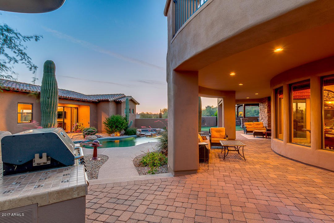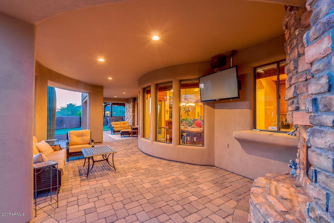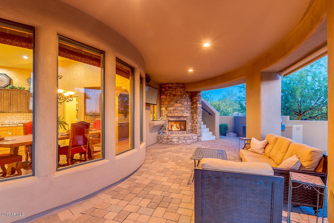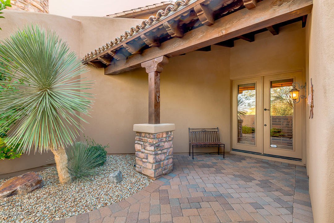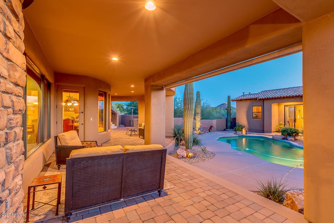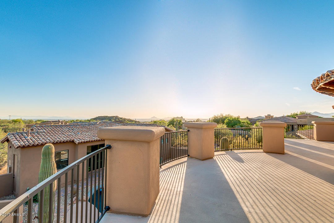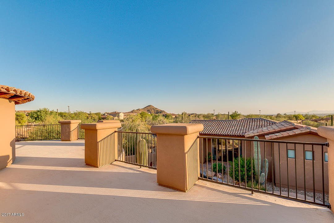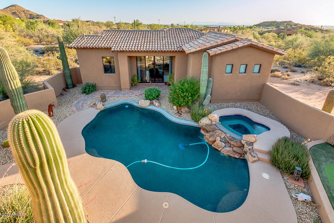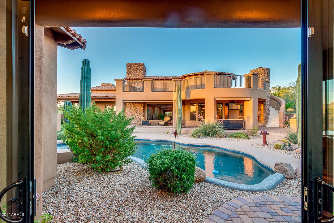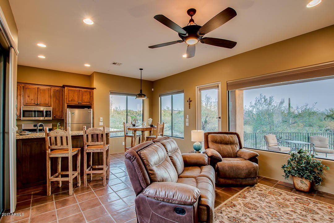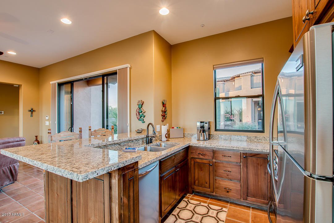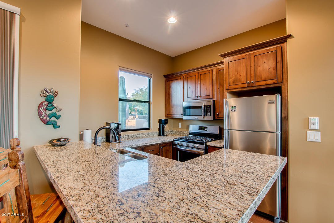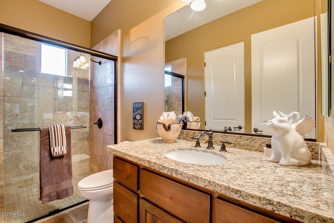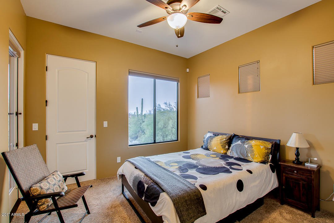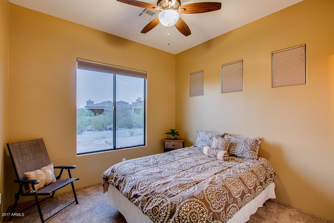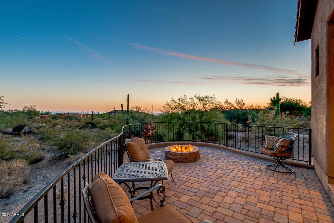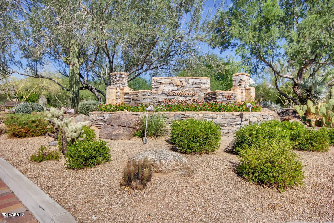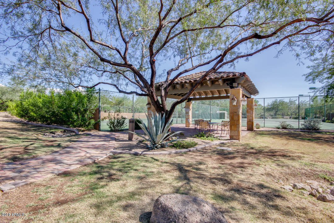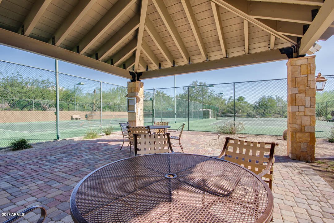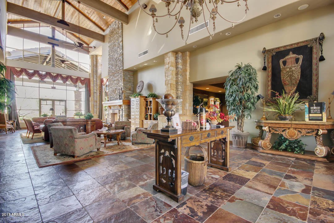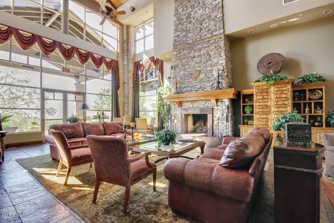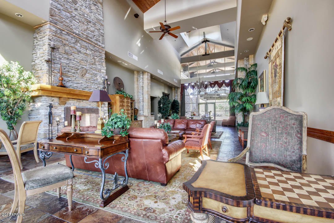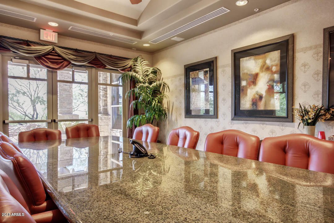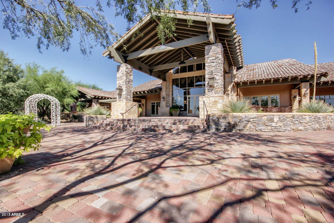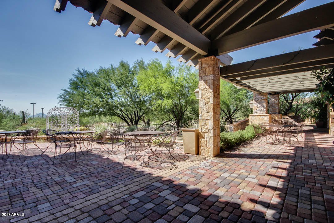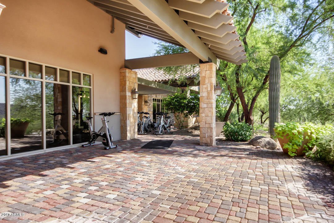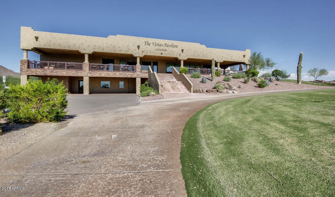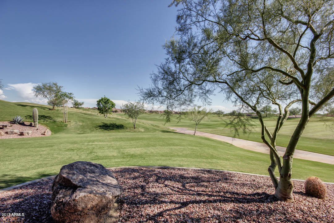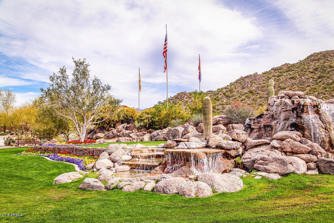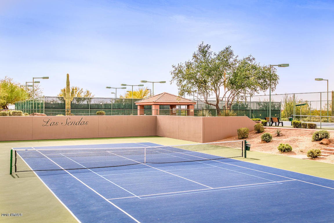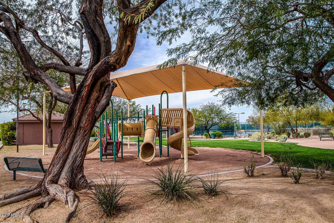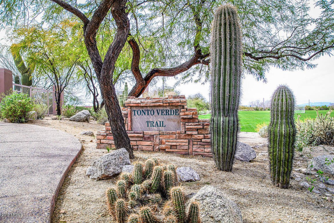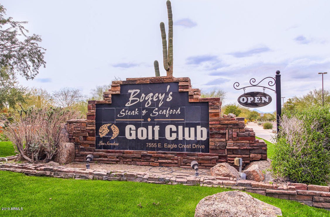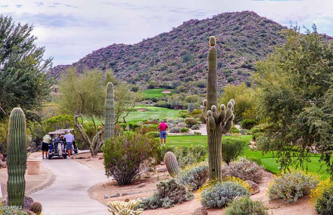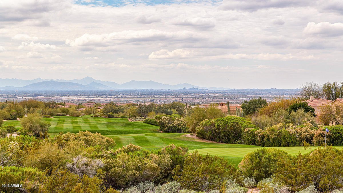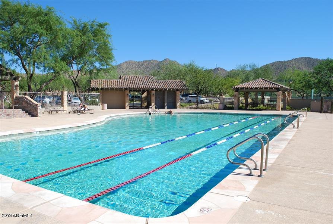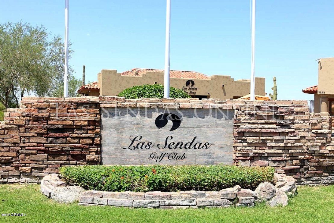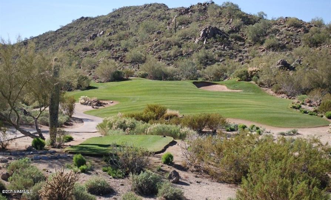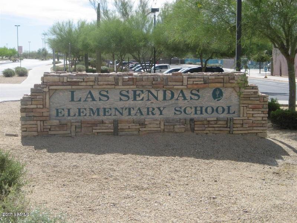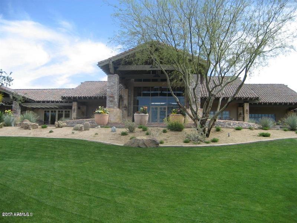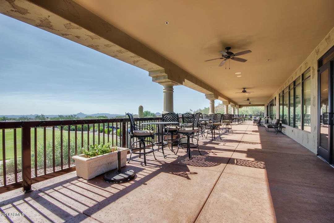4238 N Boulder Canyon --, Mesa, AZ 85207
- $960,000
- 5
- BD
- 4.5
- BA
- 4,318
- SqFt
- Sold Price
- $960,000
- List Price
- $988,000
- Closing Date
- Apr 11, 2018
- Days on Market
- 229
- Status
- CLOSED
- MLS#
- 5614641
- City
- Mesa
- Bedrooms
- 5
- Bathrooms
- 4.5
- Living SQFT
- 4,318
- Lot Size
- 44,021
- Subdivision
- Las Sendas, Summit
- Year Built
- 2003
- Type
- Single Family - Detached
Property Description
Spacious,LUXURIOUS and exquisitely-appointed, this CUSTOM HOME and detached GUEST HOME offer desert,CITY-LIGHT,and MOUNTAIN VIEWS from both its generous rooftop deck and guest home patio.Whether you are relaxing by the pool just steps from the covered patio or enjoying a glass of wine around the FIREPIT on the guest home private back patio,this 3422-square-foot home and 896 SQ. FT. 2015 built guest home provide privacy,ambiance and endless entertaining possibilities.As unique and exceptional as the main home, the guest home is a wonderful extension of a masterful floor plan.It allows your guests the privacy they deserve,with its FULL kitchen,living and dining areas, two bedrooms, full bath, laundry closet all conveniently set on one level.This versatile guest home could serve as a HIT MORE arts/crafts, fitness or office suite. Boasting a full view of the home's pool, spa and putting green from the guest home sliding doors, the home's generous covered back patio is complete with a gas fireplace, spacious seating area to watch the wall-mounted television, and a pass-through window from the wet bar/butler's pantry that is located off the kitchen. Climb the staircase at the patio's south end to the home's rooftop deck and marvel at the panoramic views of the Valley! The main home's gourmet kitchen features a huge island with ample storage, and it is adjacent to the great room and dining area. The kitchen boasts custom ALDER cabinetry, slab GRANITE countertops, gas stove and cooktop, built-in refrigerator, and an amazing walk-in pantry. The great room features a large fireplace and built-in entertainment center. The resort-like master suite is located at the opposite end of the home from its guest quarters, and touts a french door that opens onto a private patio, as well as a master bath complete with double sinks and vanities, a large soaking tub, and a walk-in shower with mountain views! All bedrooms in the main house sport EN SUITE baths, generous WALK-IN closets and exquisite hand-painted glazed tilework. This property is located in the gated enclave of The Summit in the award-winning master-planned community of Las Sendas. Situated on a ONE-ACRE homesite, the home features an oversized three-car garage with epoxy floor and bonus heated and cooled storage room; paver brick driveway; custom window treatments throughout; extra-large laundry room with sink, office area and unbelievable storage and work space; spacious front COURTYARD; arched doorways; faux-finish walls; beamed ceilings and soft lighting. Along with the marvelous guest home, this three-bedroom/three-bath home's well-designed blend of Spanish architecture and desert vibe come together in an impressive property that is both warm and comfortable.
Additional Information
- Elementary School
- Las Sendas Elementary School
- High School
- Red Mountain High School
- Middle School
- Fremont Junior High School
- School District
- Mesa Unified District
- Acres
- 1.01
- Architecture
- Spanish
- Assoc Fee Includes
- Maintenance Grounds, Street Maint
- Hoa Fee
- $332
- Hoa Fee Frequency
- Quarterly
- Hoa
- Yes
- Hoa Name
- Las Sendas HOA
- Builder Name
- Custom
- Community
- Las Sendas Golf Community
- Community Features
- Gated Community, Community Spa Htd, Community Spa, Community Pool Htd, Community Pool, Golf, Tennis Court(s), Playground, Biking/Walking Path, Clubhouse, Fitness Center
- Construction
- Painted, Stucco, Stone, Frame - Wood
- Cooling
- Refrigeration, Ceiling Fan(s)
- Exterior Features
- Balcony, Covered Patio(s), Patio, Private Street(s), Private Yard, Built-in Barbecue
- Fencing
- Block
- Fireplace
- 3+ Fireplace, Exterior Fireplace, Family Room, Master Bedroom, Gas
- Flooring
- Carpet, Tile
- Garage Spaces
- 3
- Guest House SqFt
- 896
- Heating
- Natural Gas
- Living Area
- 4,318
- Lot Size
- 44,021
- Model
- Custom
- New Financing
- Cash, Conventional
- Other Rooms
- Great Room, Guest Qtrs-Sep Entrn
- Parking Features
- Attch'd Gar Cabinets, Electric Door Opener, Extnded Lngth Garage, Separate Strge Area
- Property Description
- Corner Lot, North/South Exposure, Adjacent to Wash, Border Pres/Pub Lnd, Mountain View(s), City Light View(s)
- Roofing
- Tile, Foam
- Sewer
- Sewer in & Cnctd, Public Sewer
- Pool
- Yes
- Spa
- Heated, Private
- Stories
- 1
- Style
- Detached
- Subdivision
- Las Sendas, Summit
- Taxes
- $7,084
- Tax Year
- 2016
- Water
- City Water
Mortgage Calculator
Listing courtesy of Realty Executives. Selling Office: Redfin Corporation.
All information should be verified by the recipient and none is guaranteed as accurate by ARMLS. Copyright 2024 Arizona Regional Multiple Listing Service, Inc. All rights reserved.
