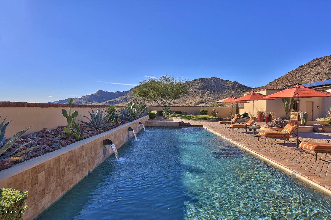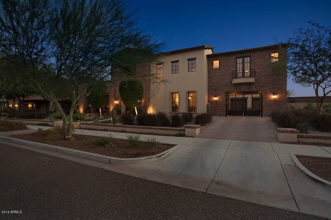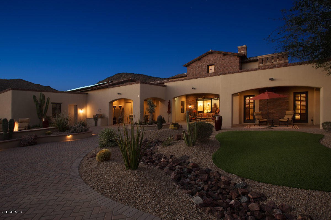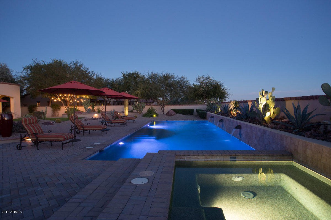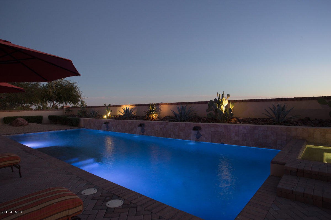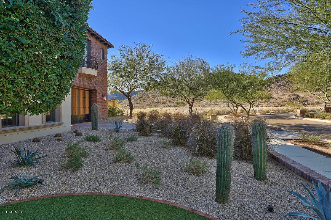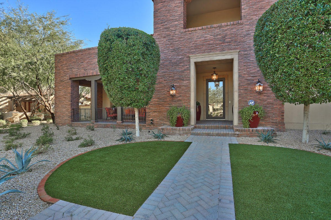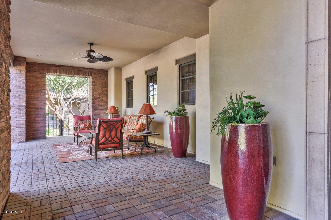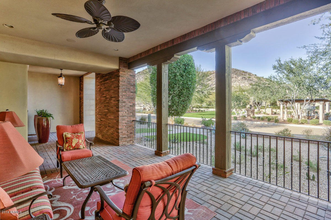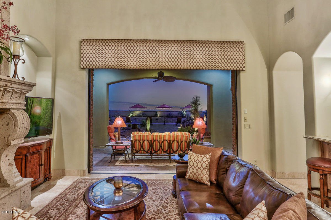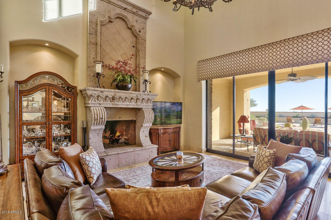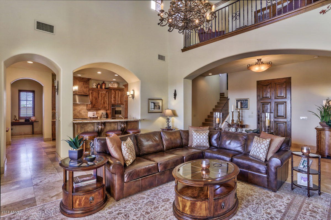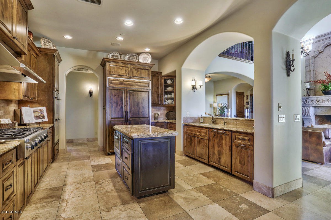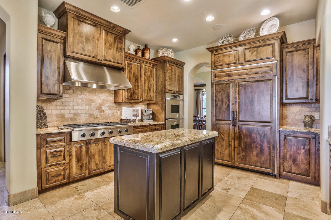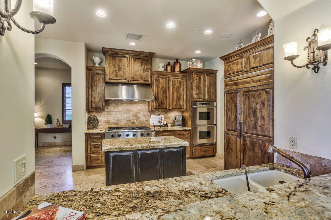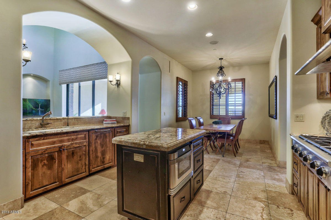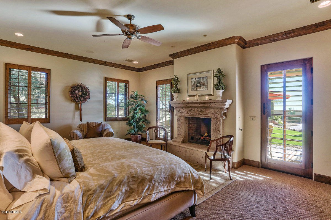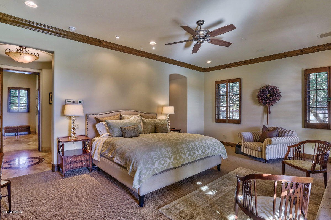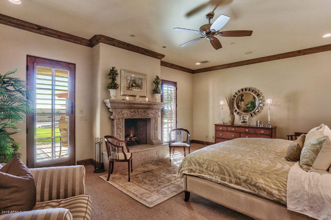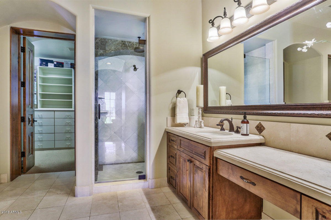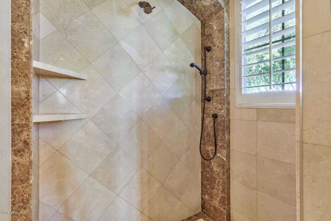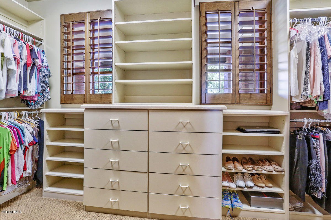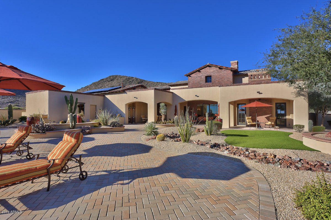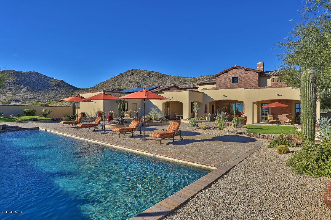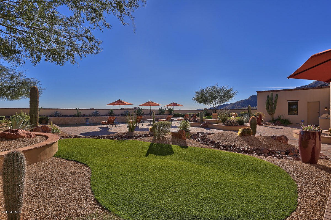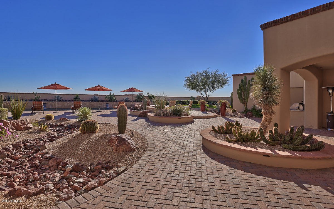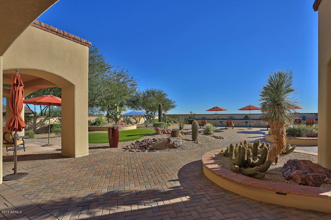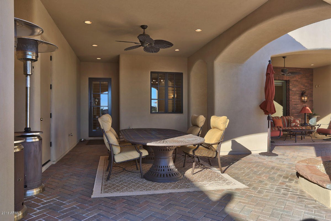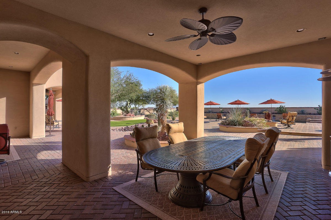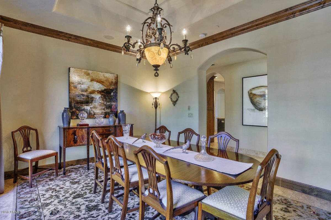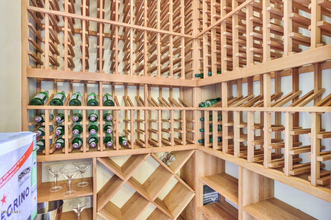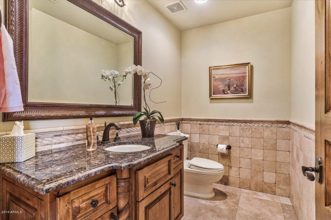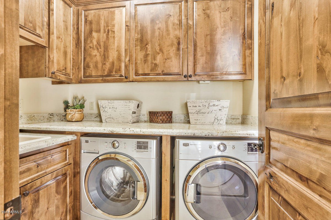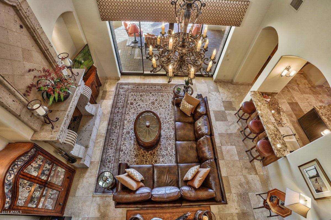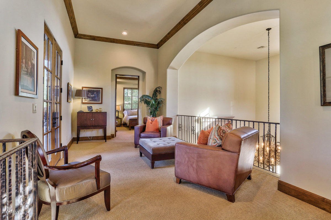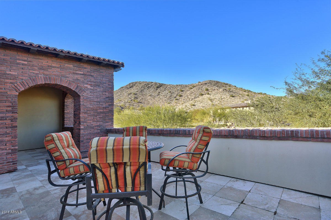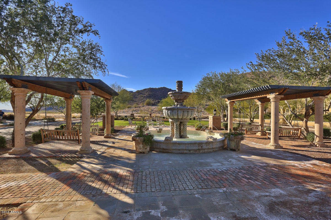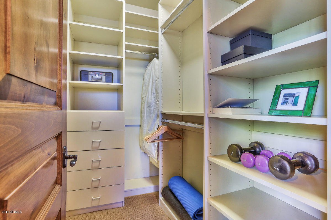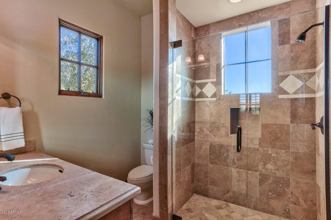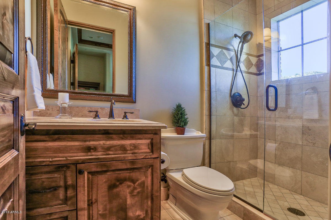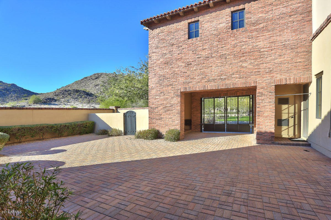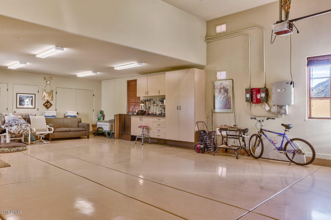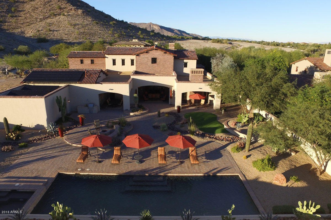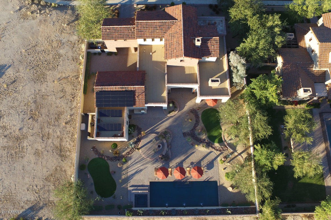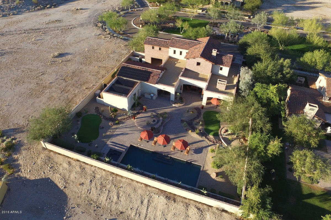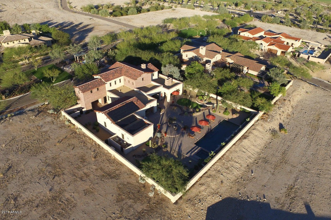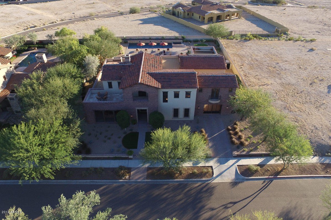21043 W Canyon Drive, Buckeye, AZ 85396
- $950,000
- 4
- BD
- 4.5
- BA
- 3,805
- SqFt
- Sold Price
- $950,000
- List Price
- $995,500
- Closing Date
- Apr 11, 2018
- Days on Market
- 185
- Status
- CLOSED
- MLS#
- 5655017
- City
- Buckeye
- Bedrooms
- 4
- Bathrooms
- 4.5
- Living SQFT
- 3,805
- Lot Size
- 21,687
- Subdivision
- Verrado
- Year Built
- 2007
- Type
- Single Family - Detached
Property Description
Located in the Mountain Cove enclave of Verrado’s custom home neighborhoods, this custom built home features the finest materials and craftsmanship by some of the industry’s best. Situated on one of Verrado’s Signature Parks this ½ acre homesite has the ideal North/South exposure perfect for year round sunshine. The attention to detail and level of class and sophistication is evident from moment you enter this custom home. With over 3,800 sqft of livable interior space this home boasts just under 7,000 sqft of total under roof square footage offering multiple cover patios, porches, balcony and extended tandem garage with epoxy floors. A Gourmet Kitchen fully equipped with Dacor professional stainless steel appliances, granite countertops, built-in fridge,double ovens and eat-in kitche nook is the heart of this classic Spanish Hacienda. With an open flowing floorplan from kitchen to the main living area and into the outdoor living spaces this home embodies the Arizona lifestyle with indoor/outdoor living. Throughout the home you will find beautiful Travertine tile floors/baseboards, two magnificent Canterra stone fireplaces in the Great Room and Master Retreat, solid Alder wood doors, cabinetry and woodwork along with 100+ bottle refrigerated wine room in the homes Formal Dining area. Each bedroom in this four bedroom estate home offers its owner and guests an ensuite bathroom and walk-in closet with generous sized living quarters. In addition the Owner's Suite is located on the main floor. This luxurious home has been designed and meticulously maintained showing ultimate pride in ownership. But wait, there's more, 32 owned solar panels along with quality construction make this home extremely ENERGY EFFICIENT with energy cost savings year-round. As you move into the outdoor living spaces you will find beautifully design desert landscape with artificial turf in all the right places ideal for lower maintenance ownership which affords more time to enjoy the homes outdoor amenities including: heated pool and spa, fire-pit, built-in BBQ and panoramic mountain views and sunsets. Inquire about scheduling a private and exclusive tour of this gorgeous Verrado custom home.
Additional Information
- Elementary School
- Verrado Elementary School
- High School
- Verrado Elementary School
- Middle School
- Verrado Elementary School
- School District
- Agua Fria Union High School District
- Acres
- 0.50
- Architecture
- Other (See Remarks), Spanish
- Assoc Fee Includes
- Maintenance Grounds, Street Maint
- Hoa Fee
- $126
- Hoa Fee Frequency
- Monthly
- Hoa
- Yes
- Hoa Name
- Verrado Comm. Assoc.
- Builder Name
- ARGUE CUSTOM HOMES
- Community
- Verrado
- Community Features
- Community Pool Htd, Golf, Tennis Court(s), Playground, Biking/Walking Path, Clubhouse, Fitness Center
- Construction
- Brick Veneer, Painted, Stucco, Frame - Wood
- Cooling
- Refrigeration, Ceiling Fan(s)
- Exterior Features
- Covered Patio(s), Patio, Storage, Built-in Barbecue
- Fencing
- Block
- Fireplace
- 2 Fireplace, Fire Pit, Family Room, Gas
- Flooring
- Carpet, Stone
- Garage Spaces
- 3
- Heating
- Natural Gas
- Laundry
- Dryer Included, Washer Included
- Living Area
- 3,805
- Lot Size
- 21,687
- Model
- CUSTOM
- New Financing
- Cash, Conventional
- Other Rooms
- Loft, Great Room
- Parking Features
- Electric Door Opener, Extnded Lngth Garage, Tandem
- Property Description
- North/South Exposure, Borders Common Area, Mountain View(s), City Light View(s)
- Roofing
- Tile
- Sewer
- Public Sewer
- Pool
- Yes
- Spa
- Private
- Stories
- 2
- Style
- Detached
- Subdivision
- Verrado
- Taxes
- $11,033
- Tax Year
- 2017
- Water
- Pvt Water Company
Mortgage Calculator
Listing courtesy of Verrado Realty LLC. Selling Office: Main Street Property Management, LLC.
All information should be verified by the recipient and none is guaranteed as accurate by ARMLS. Copyright 2024 Arizona Regional Multiple Listing Service, Inc. All rights reserved.
