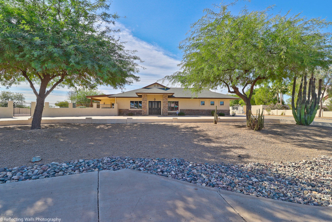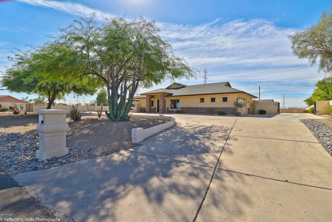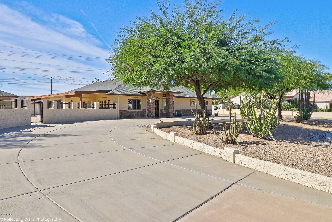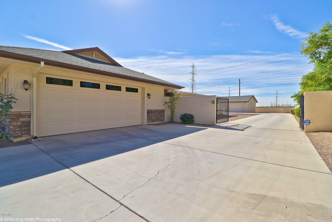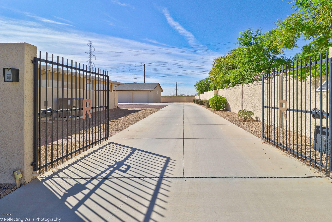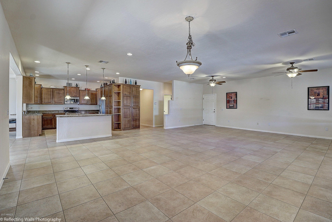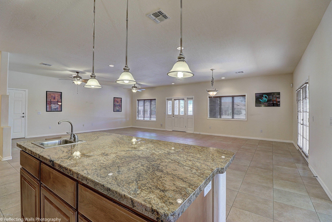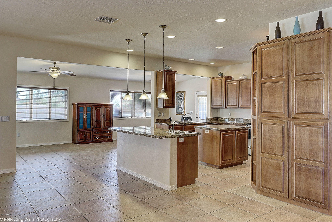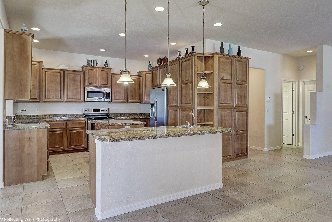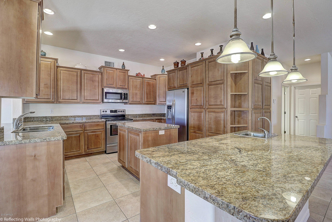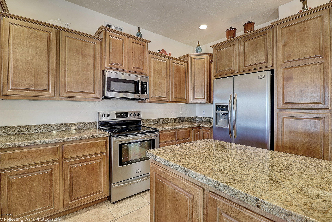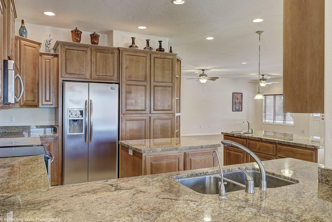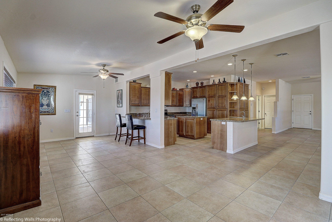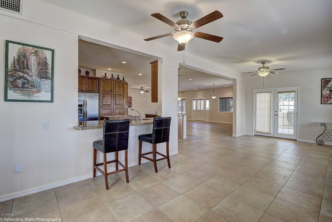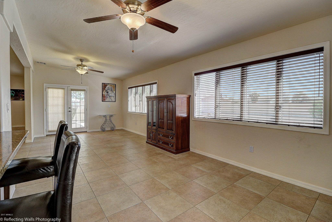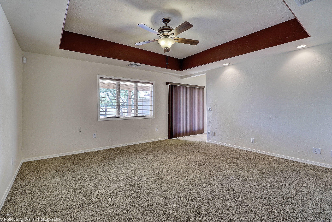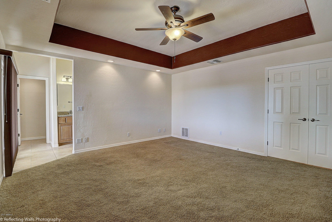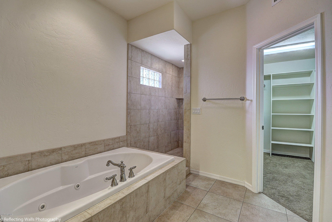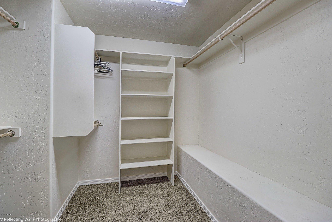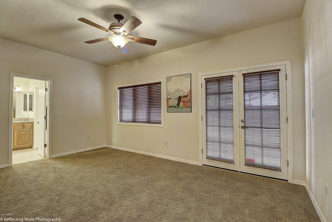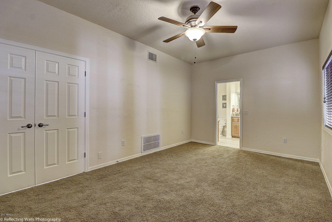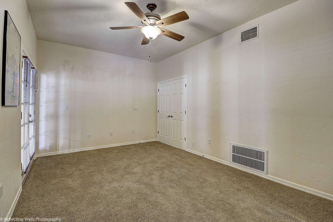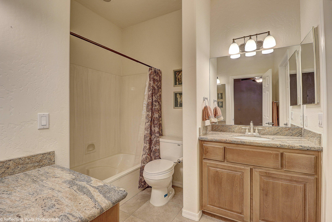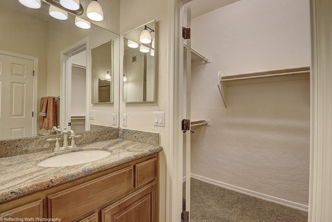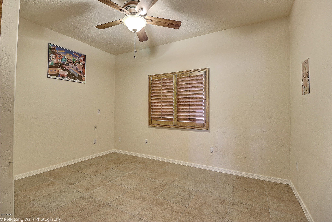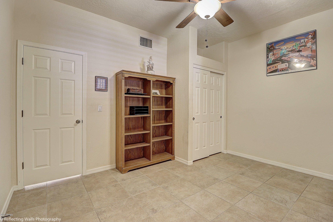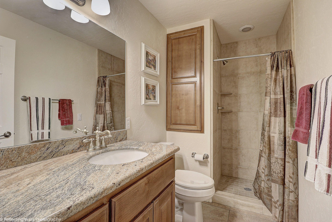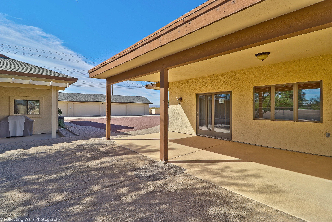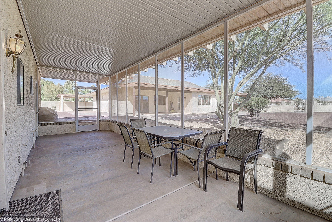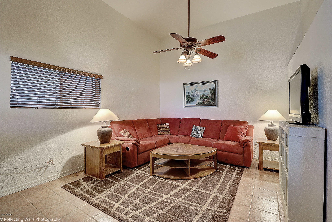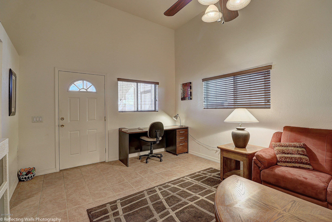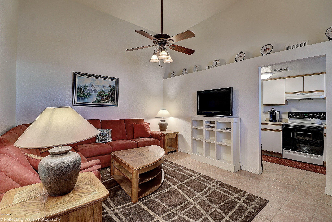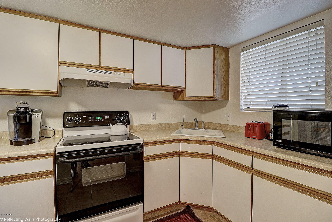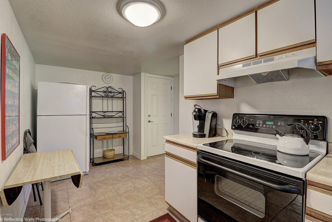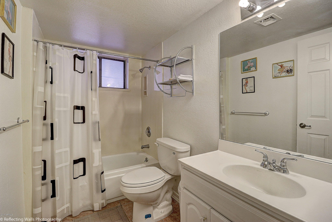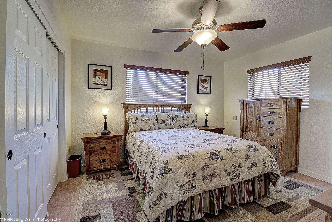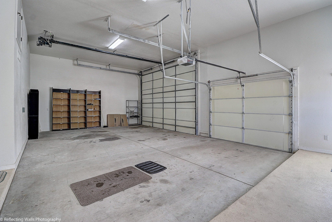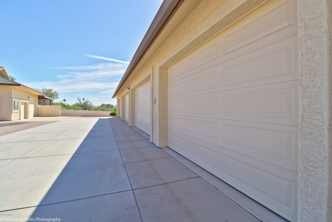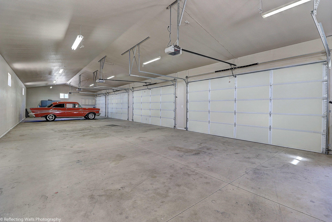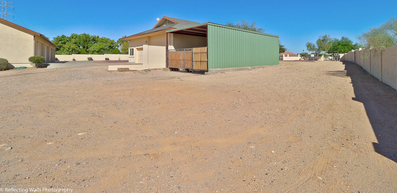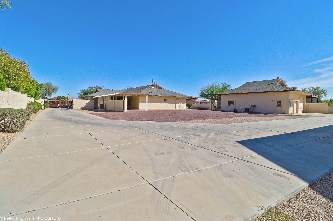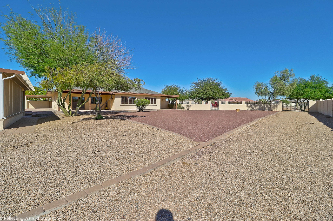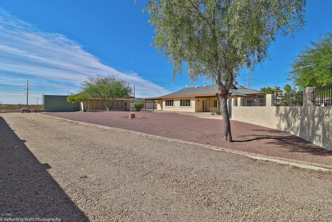9426 N 112th Avenue, Sun City, AZ 85351
- $595,000
- 3
- BD
- 2.75
- BA
- 2,624
- SqFt
- Sold Price
- $595,000
- List Price
- $635,000
- Closing Date
- Jan 24, 2018
- Days on Market
- 113
- Status
- CLOSED
- MLS#
- 5665890
- City
- Sun City
- Bedrooms
- 3
- Bathrooms
- 2.75
- Living SQFT
- 2,624
- Lot Size
- 46,500
- Subdivision
- Sun City Rancho Estates
- Year Built
- 1989
- Type
- Single Family - Detached
Property Description
AMAZING, Beautiful Complete REMODEL in Sun City's Exclusive Rancho Estates on 1.07 Acres. Main House: Open Floor Plan~Great Room; AZ Room; Stunning Kitchen with Granite Counters & SS Appliances; 2 Master BR w/En Suite Baths, 1 w/Jet tub & Snail Shower, both with High Granite Vanities; 3rd BR or Office; Laundry w/New W/D; 2-Car Attached Garage & 1 Extended Length Carport. Guest House Casita: Furnished, Turn-Key, 1 BR, Full Kitchen,Screened Patio, Rental Income (Separate Meter); Garage + RV Garage with Laundry & Built-In Cabinets. Side Enclosed 20'x40' RV Garage w/Hook-Ups & Secure Gate. 8-Car Detached Garage w/AC, 80'x27', Xtra Tall Doors w/Separate Openers, Commercial 220 Compressor. All Anderson Dual Pane Windows, Multi-Zone New AC; Tile & Carpet in BRs. Must See to Appreciate.
Additional Information
- Elementary School
- Adult
- High School
- Adult
- Middle School
- Adult
- School District
- Peoria Unified School District
- Acres
- 1.07
- Assoc Fee Includes
- No Fees
- Builder Name
- Del Webb Originally
- Community
- Sun City Rancho Estates
- Community Features
- Community Spa Htd, Community Pool Htd, Golf, Tennis Court(s), Biking/Walking Path, Clubhouse, Fitness Center
- Construction
- Painted, Stucco, Stone, Frame - Wood
- Cooling
- Refrigeration, Ceiling Fan(s)
- Exterior Features
- Circular Drive, Covered Patio(s), Patio, Private Yard, Screened in Patio(s)
- Fencing
- Block
- Fireplace
- None
- Flooring
- Carpet, Tile
- Garage Spaces
- 12
- Accessibility Features
- Bath Grab Bars
- Guest House SqFt
- 1000
- Heating
- Electric
- Horses
- Yes
- Laundry
- Dryer Included, Inside, Washer Included
- Living Area
- 2,624
- Lot Size
- 46,500
- Model
- Custom Remodel
- New Financing
- Cash, Conventional, FHA, Owner May Carry
- Other Rooms
- Great Room, Arizona Room/Lanai, Separate Workshop
- Parking Features
- Attch'd Gar Cabinets, Electric Door Opener, Extnded Lngth Garage, Over Height Garage, RV Gate, Separate Strge Area, Temp Controlled, Detached, RV Access/Parking, RV Garage
- Property Description
- Alley, Border Pres/Pub Lnd, Mountain View(s)
- Roofing
- Composition
- Sewer
- Septic in & Cnctd
- Spa
- None
- Stories
- 1
- Style
- Detached
- Subdivision
- Sun City Rancho Estates
- Taxes
- $3,600
- Tax Year
- 2016
- Water
- Pvt Water Company
Mortgage Calculator
Listing courtesy of HomeSmart. Selling Office: NORTH&CO..
All information should be verified by the recipient and none is guaranteed as accurate by ARMLS. Copyright 2024 Arizona Regional Multiple Listing Service, Inc. All rights reserved.
