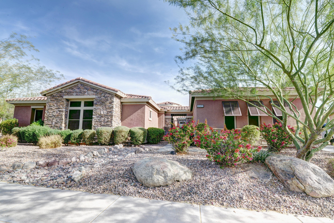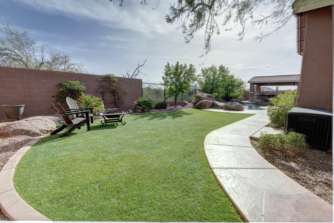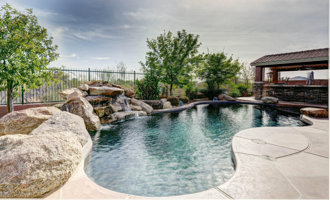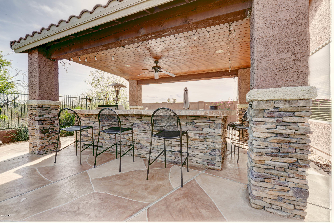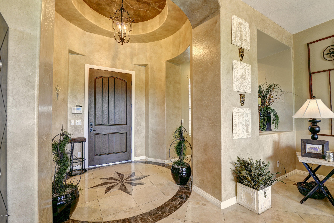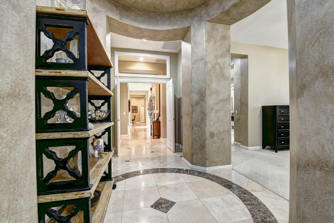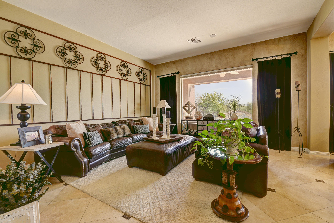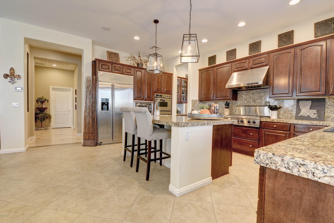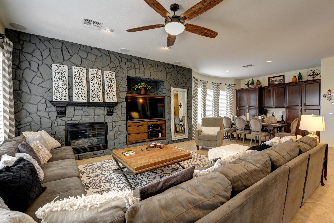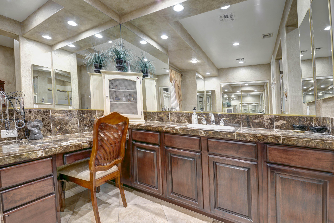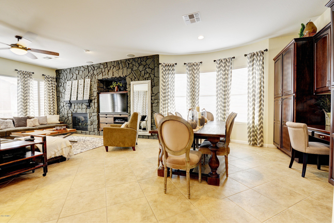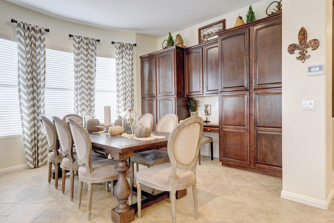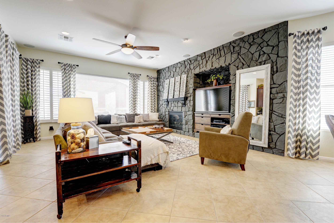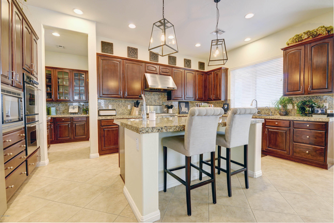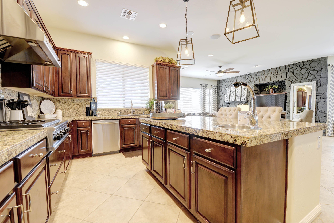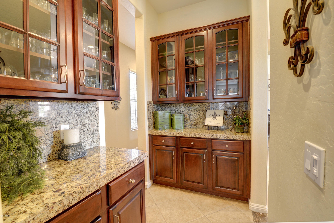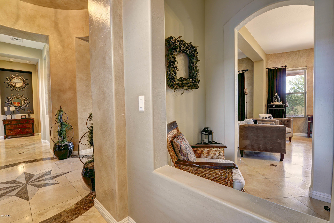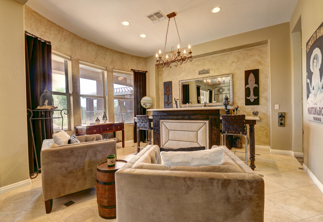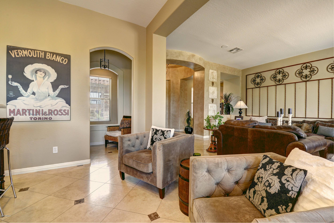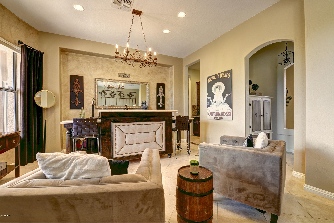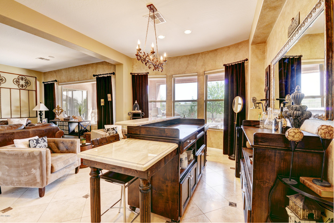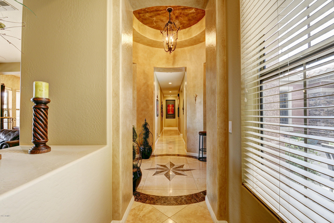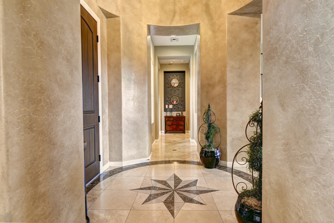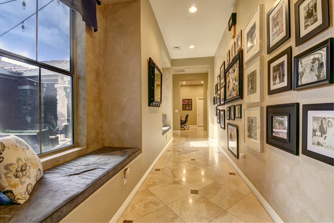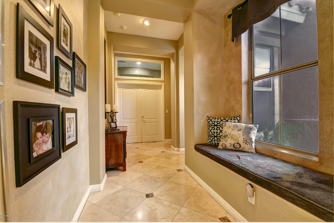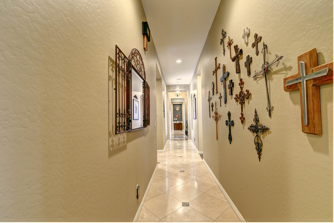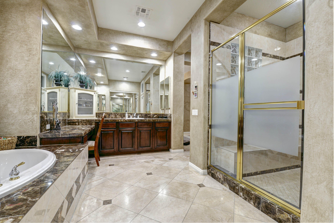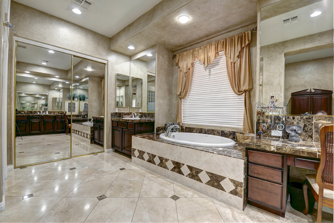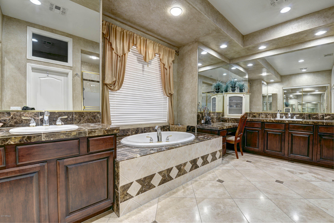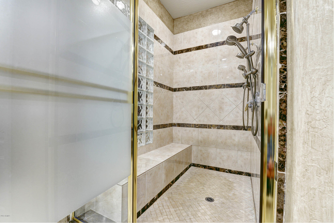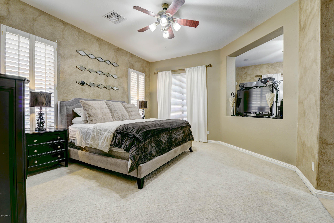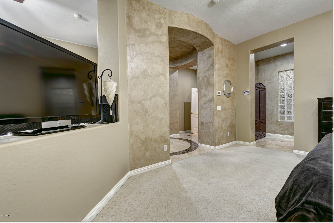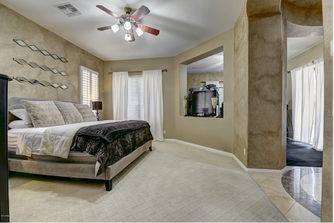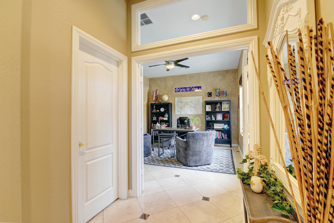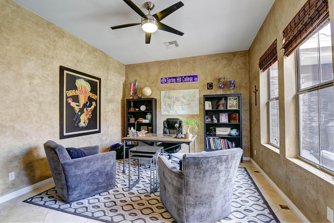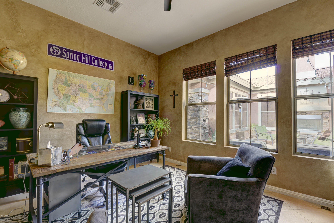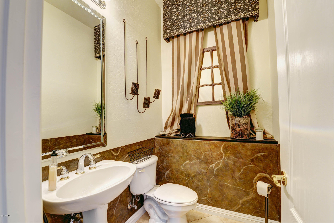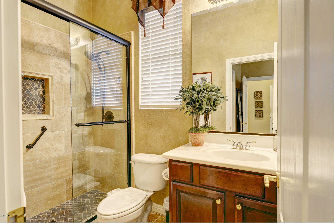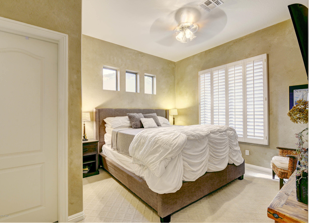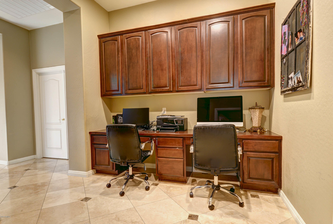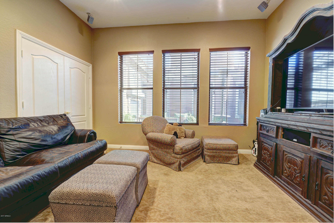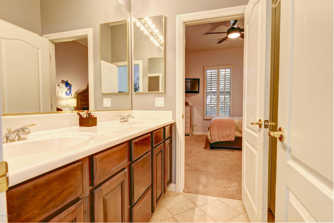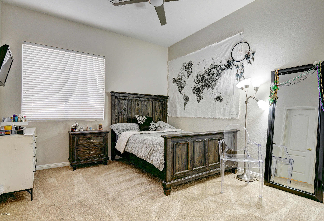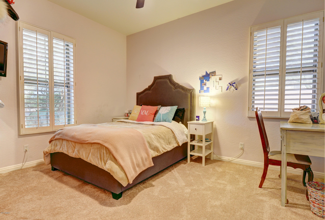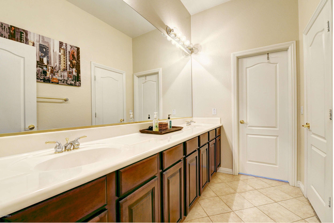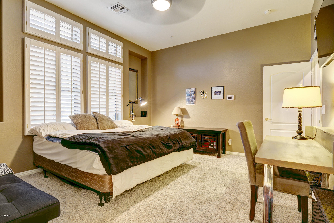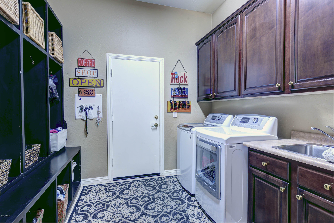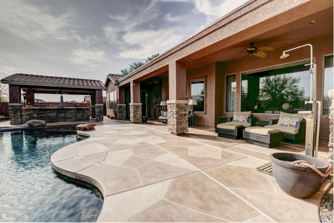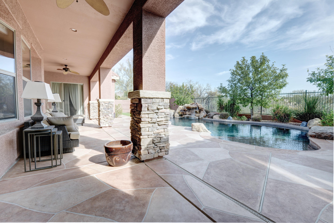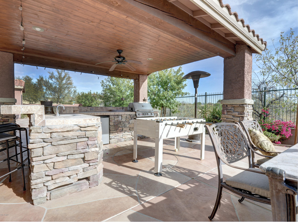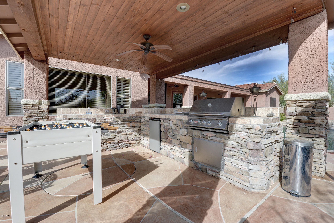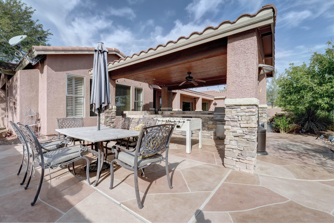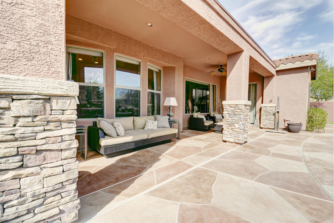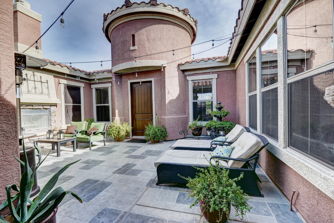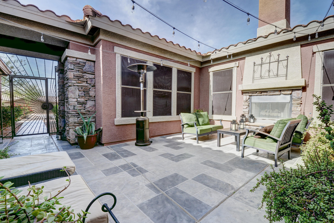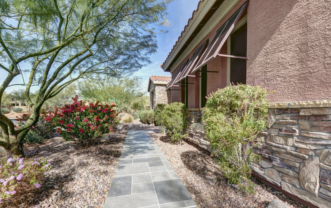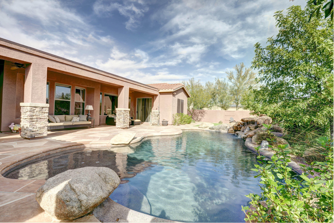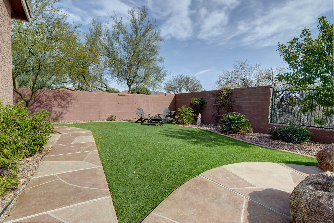40423 N Capra Way, Anthem, AZ 85086
- $587,000
- 6
- BD
- 4.5
- BA
- 4,705
- SqFt
- Sold Price
- $587,000
- List Price
- $600,000
- Closing Date
- Apr 19, 2018
- Days on Market
- 146
- Status
- CLOSED
- MLS#
- 5691417
- City
- Anthem
- Bedrooms
- 6
- Bathrooms
- 4.5
- Living SQFT
- 4,705
- Lot Size
- 13,887
- Subdivision
- Anthem Parkside
- Year Built
- 2002
- Type
- Single Family - Detached
Property Description
Private view lot, 2nd master suite, raised panel mahogany cabinets, stainless professional GE Monogram appliances w/built-in fridge and 6 burner gas cooktop w/hood, double ovens, butler pantry w/glass doors, granite, 2 kitchen sinks & 2 disposals, travertine floors w/medallions, highly upgraded carpet, shutters, designer faux paint, light fixtures & fans, marble master bath, raised bath vanities, media room, office, laundry sink & cabinets, pebble tec pool, ramada & BBQ, garage cabinets & epoxy, hot water recirc, 2014 H20 heater, 2017 H20 softener, Pest Seal 8/14 $1,619.00, 3 A/C Units about $15K One in 2012, other 2 in 2013, Approx $5K exterior paint 2013, 2017 Front Patio finish $4,691.00 Exterior stone about $5K, Epoxy back 2013 $5K, 2013 pool salt cell and filter including housing Located in the award-winning master-planned community of Anthem (north of Phoenix & Cave Creek), the gated resort-style Anthem Golf and Country Club features two championship golf courses (Persimmon and Ironwood) with 36 holes designed by Greg Nash, two heated pools, lap lanes and spas, two state-of-the-art fitness centers, two beautiful and spectacular clubhouses, tennis courts, and all the peace and beauty of the Sonoran Desert foothills at the base of Daisy Mountain. Anthem also offers acres of softball and baseball fields, in-line hockey rink, kid-sized railroad, 60-acre community park with covered picnic areas, adventure playground, skate park, multiple lighted tennis courts, lighted pathway system, and a 4-acre catch-and-release fishing lake.
Additional Information
- Elementary School
- Gavilan Peak Elementary
- High School
- Boulder Creek High School
- Middle School
- Gavilan Peak Elementary
- School District
- Deer Valley Unified District
- Acres
- 0.32
- Architecture
- Santa Barbara/Tuscan
- Assoc Fee Includes
- Maintenance Grounds
- Hoa Fee
- $295
- Hoa Fee Frequency
- Quarterly
- Hoa
- Yes
- Hoa Name
- APCA
- Builder Name
- Del Webb
- Community
- Anthem Parkside
- Community Features
- Community Pool Htd, Community Media Room, Tennis Court(s), Playground, Biking/Walking Path, Clubhouse, Fitness Center
- Construction
- Painted, Stucco, Stone, Frame - Wood
- Cooling
- Refrigeration, Ceiling Fan(s)
- Exterior Features
- Covered Patio(s), Gazebo/Ramada, Private Street(s), Private Yard, Built-in Barbecue
- Fencing
- Block, Wrought Iron
- Fireplace
- 2 Fireplace, Exterior Fireplace, Family Room, Gas
- Flooring
- Carpet, Stone, Tile
- Garage Spaces
- 3
- Heating
- Natural Gas
- Laundry
- Inside
- Living Area
- 4,705
- Lot Size
- 13,887
- Model
- Mendocino
- New Financing
- Cash, Conventional
- Other Rooms
- Media Room, Family Room
- Parking Features
- Attch'd Gar Cabinets, Dir Entry frm Garage, Electric Door Opener, RV Gate, Side Vehicle Entry
- Property Description
- Corner Lot, Adjacent to Wash, Border Pres/Pub Lnd, Borders Common Area, Mountain View(s)
- Roofing
- Tile
- Sewer
- Private Sewer
- Pool
- Yes
- Spa
- None
- Stories
- 1
- Style
- Detached
- Subdivision
- Anthem Parkside
- Taxes
- $4,749
- Tax Year
- 2016
- Water
- Pvt Water Company
Mortgage Calculator
Listing courtesy of RE/MAX Professionals. Selling Office: Prickett Realty.
All information should be verified by the recipient and none is guaranteed as accurate by ARMLS. Copyright 2024 Arizona Regional Multiple Listing Service, Inc. All rights reserved.
