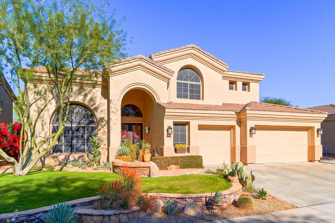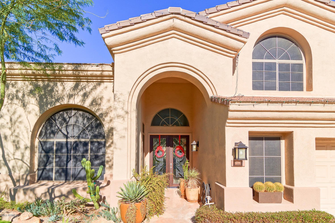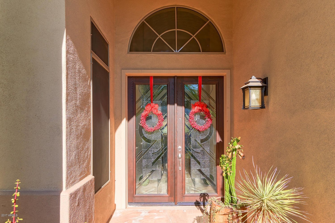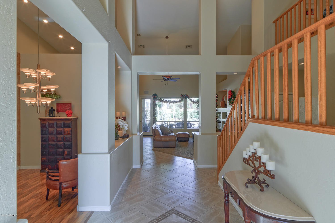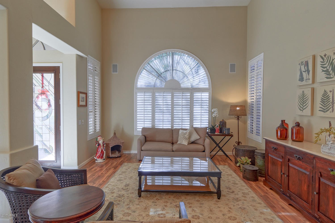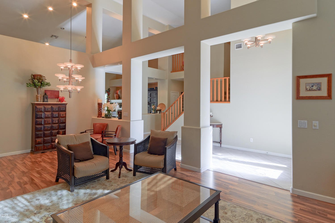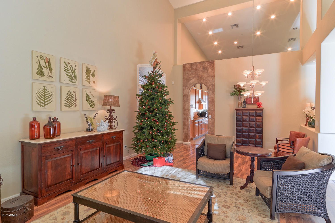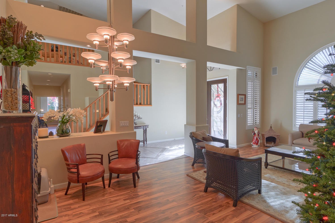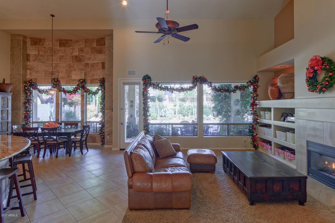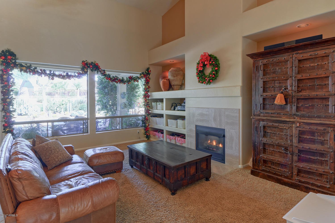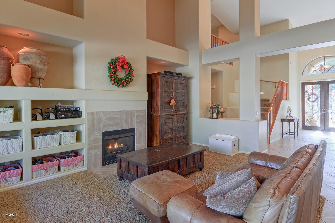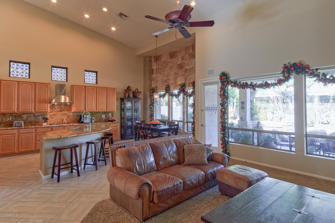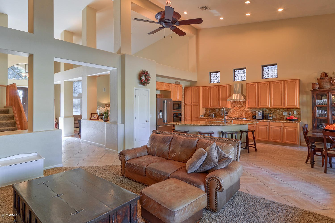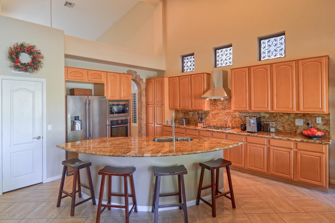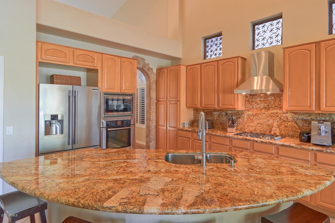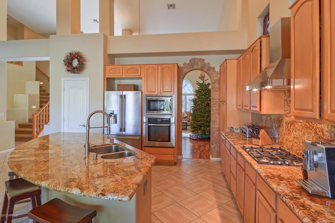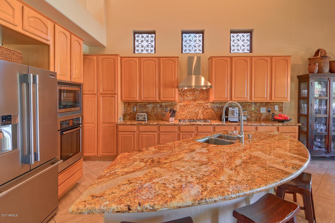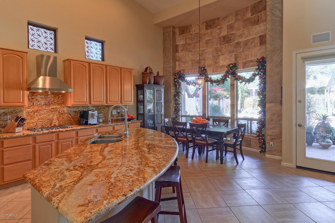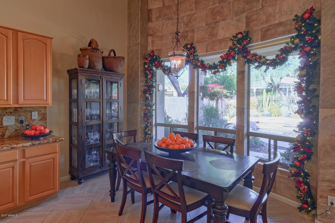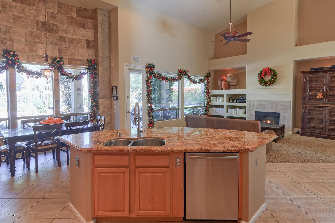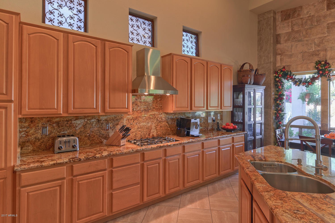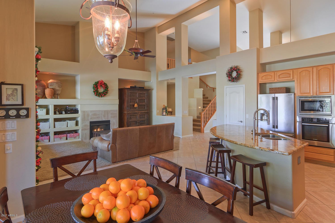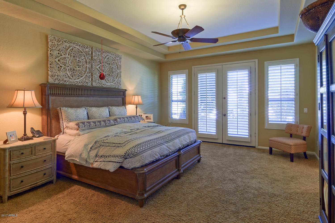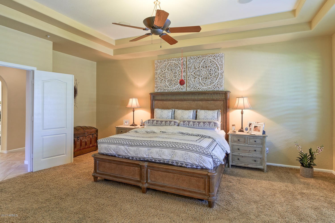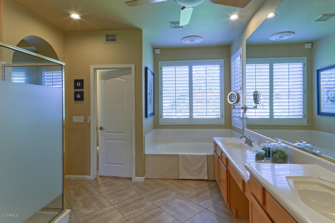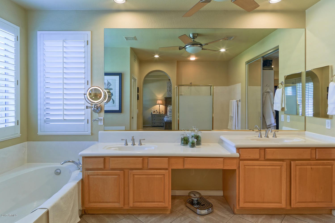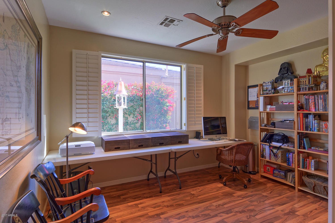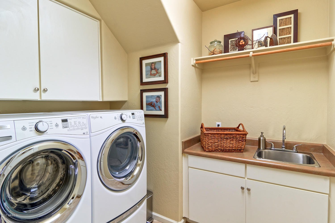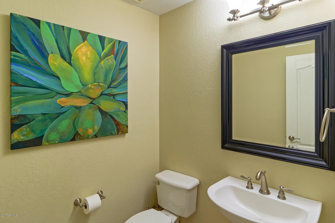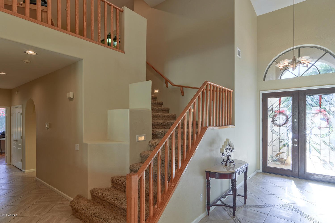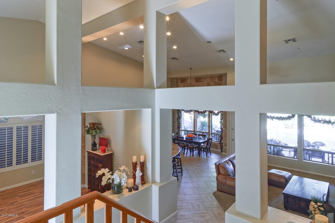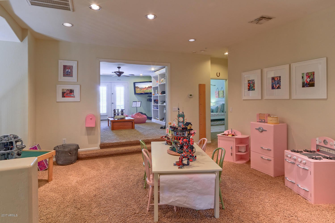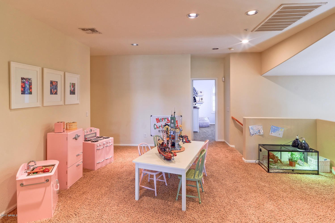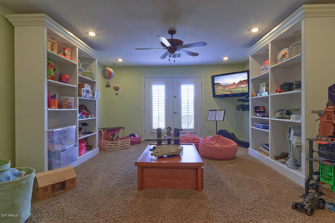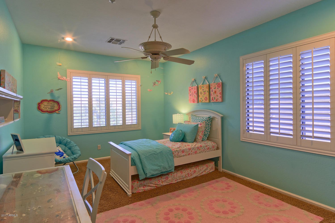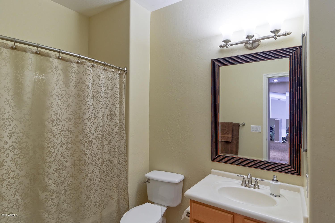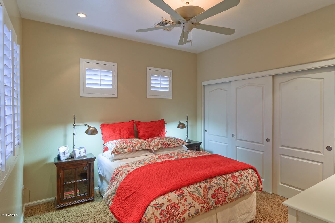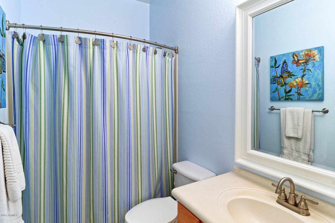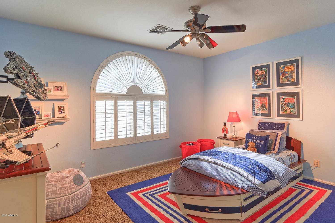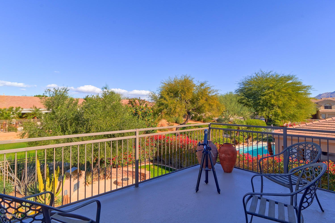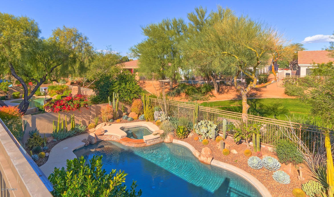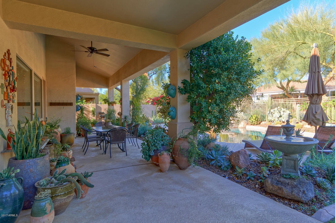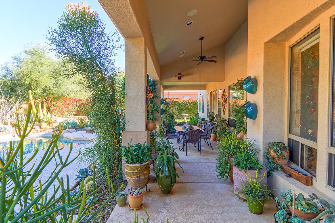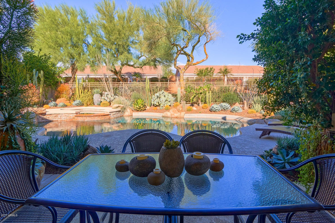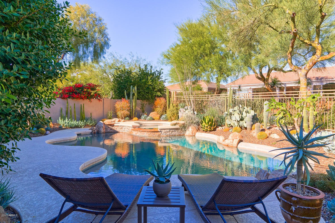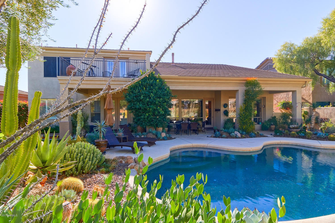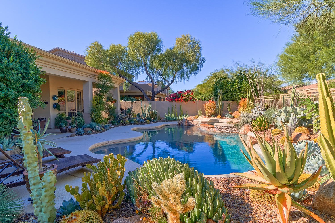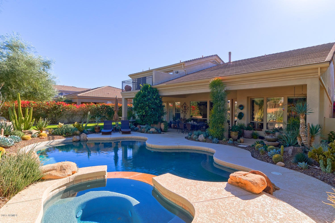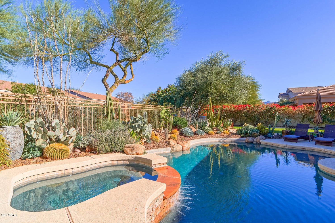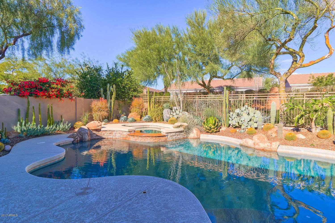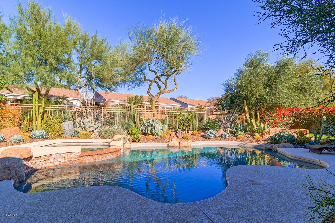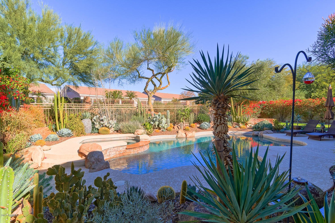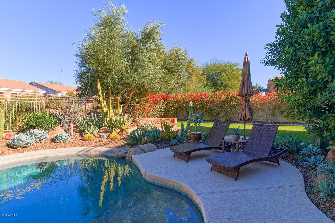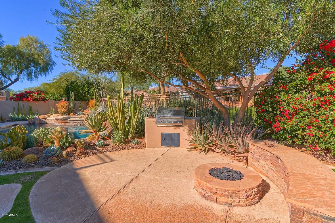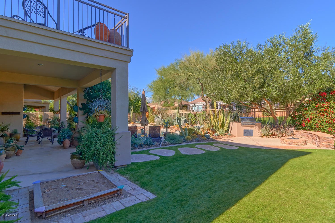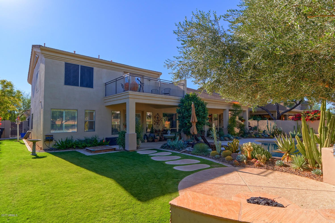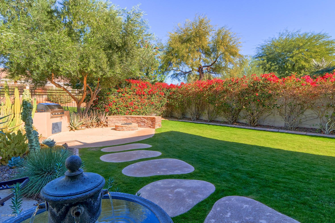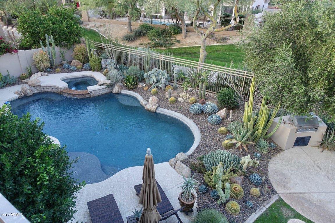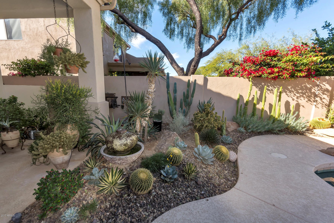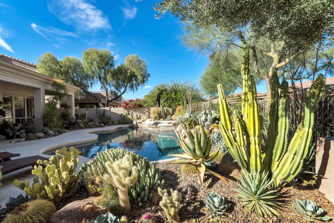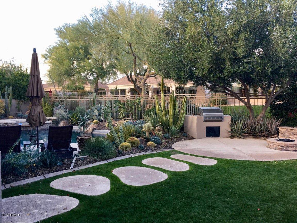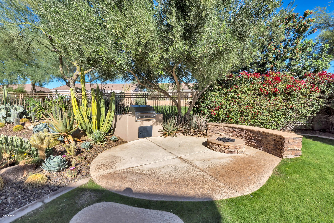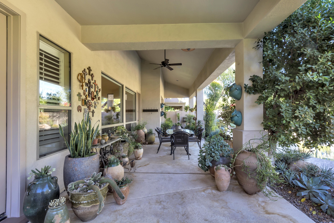7570 E Tailspin Lane, Scottsdale, AZ 85255
- $715,000
- 5
- BD
- 3.5
- BA
- 3,705
- SqFt
- Sold Price
- $715,000
- List Price
- $715,000
- Closing Date
- Jan 29, 2018
- Days on Market
- 43
- Status
- CLOSED
- MLS#
- 5697604
- City
- Scottsdale
- Bedrooms
- 5
- Bathrooms
- 3.5
- Living SQFT
- 3,705
- Lot Size
- 8,999
- Subdivision
- Grayhawk Village 1 Parcel 1-E (B)
- Year Built
- 1998
- Type
- Single Family - Detached
Property Description
Popular N. Scottsdale Grayhawk community and the sought after Talavera 5 bedroom PLUS Game PLUS loft floorplan is a WINNING combination for the savvy family looking for a more for your money home. Sellers have lovingly cared for this home and it shows. Downstairs Owners Retreat has private exit to an incredible resort backyard that looks like it came right out of Phoenix Homes and Garden Magazine! Oversized 3 car garage perfect for cars & added storage. Enjoy park like community and convenience of walking distance to schools & several walking trails. A great lifestyle awaits! Too many features and upgrades to list. This home MUST be EXPERIENCED to be truly appreciated.
Additional Information
- Elementary School
- Grayhawk Elementary School
- High School
- Pinnacle High School
- Middle School
- Mountain Trail Middle School
- School District
- Paradise Valley Unified District
- Acres
- 0.21
- Architecture
- Santa Barbara/Tuscan
- Assoc Fee Includes
- Cable TV, Maintenance Grounds
- Hoa Fee
- $183
- Hoa Fee Frequency
- Quarterly
- Hoa
- Yes
- Hoa Name
- Grayhawk CCM
- Builder Name
- Coventry
- Community
- Grayhawk
- Community Features
- Near Bus Stop, Playground, Biking/Walking Path
- Construction
- Stucco, Frame - Wood
- Cooling
- Refrigeration, Ceiling Fan(s)
- Exterior Features
- Balcony, Covered Patio(s), Playground, Other, Patio, Private Yard, Built-in Barbecue
- Fencing
- Block, Wrought Iron
- Fireplace
- 1 Fireplace, Family Room, Gas
- Flooring
- Carpet, Tile
- Garage Spaces
- 3
- Accessibility Features
- Accessible Hallway(s)
- Heating
- Natural Gas
- Laundry
- Inside, Wshr/Dry HookUp Only
- Living Area
- 3,705
- Lot Size
- 8,999
- Model
- Talavera
- New Financing
- Cash, Conventional
- Other Rooms
- Loft, Media Room, Family Room, Bonus/Game Room
- Parking Features
- Attch'd Gar Cabinets, Electric Door Opener
- Property Description
- North/South Exposure, Borders Common Area, Mountain View(s)
- Roofing
- Tile
- Sewer
- Sewer in & Cnctd, Public Sewer
- Pool
- Yes
- Spa
- Heated, Private
- Stories
- 2
- Style
- Detached
- Subdivision
- Grayhawk Village 1 Parcel 1-E (B)
- Taxes
- $5,301
- Tax Year
- 2016
- Water
- City Water
Mortgage Calculator
Listing courtesy of Russ Lyon Sotheby's International Realty. Selling Office: HomeSmart.
All information should be verified by the recipient and none is guaranteed as accurate by ARMLS. Copyright 2024 Arizona Regional Multiple Listing Service, Inc. All rights reserved.
