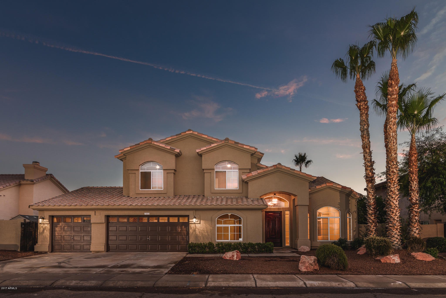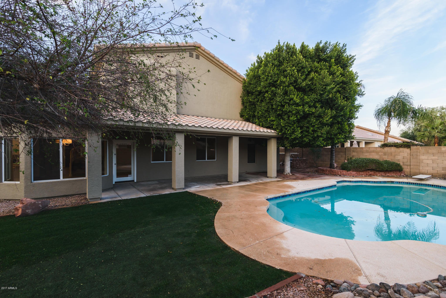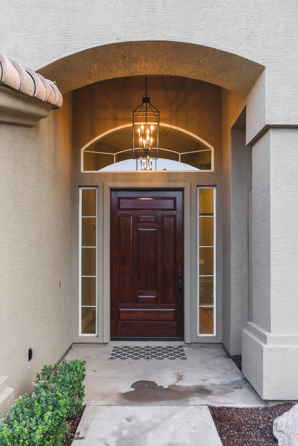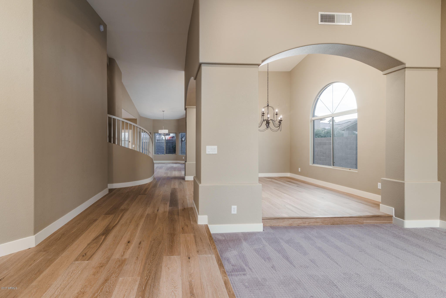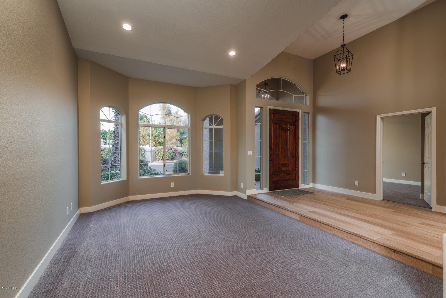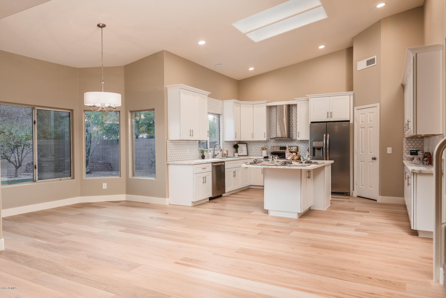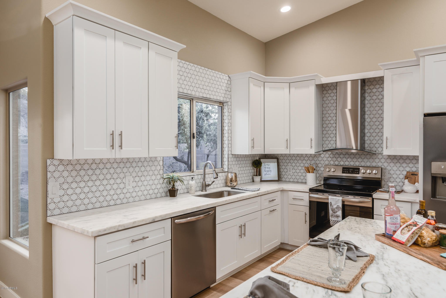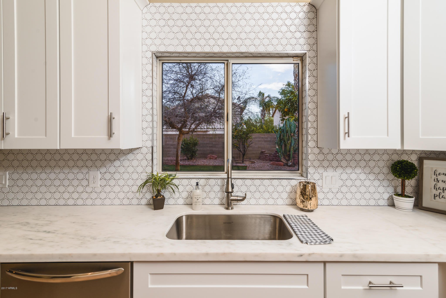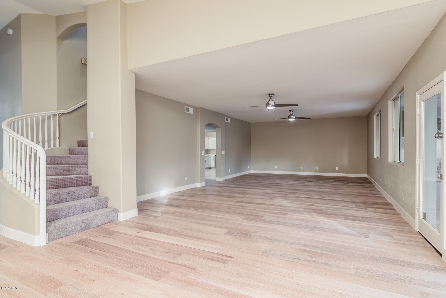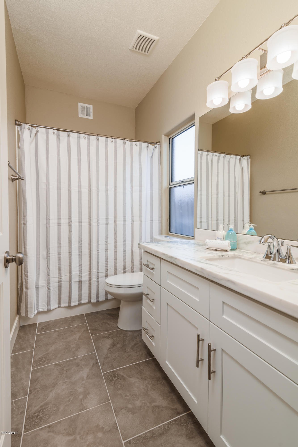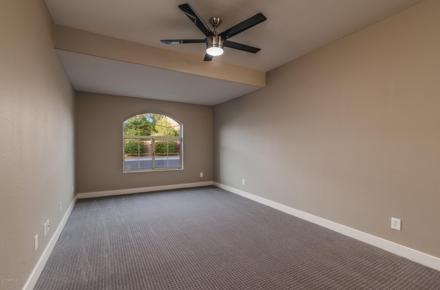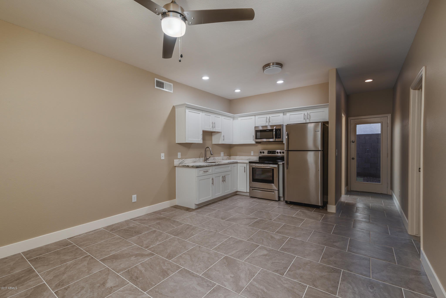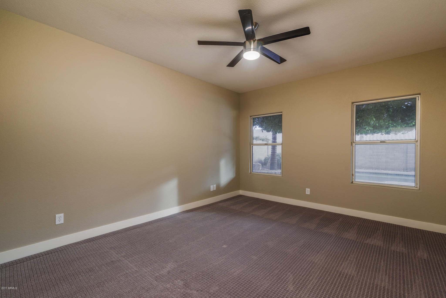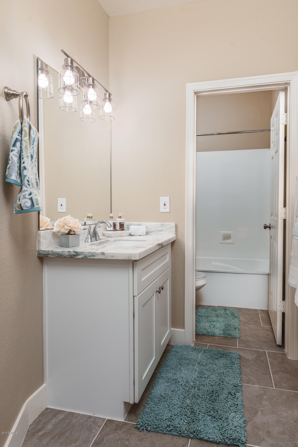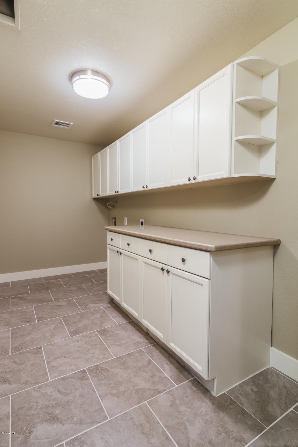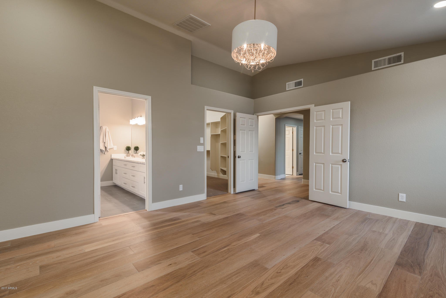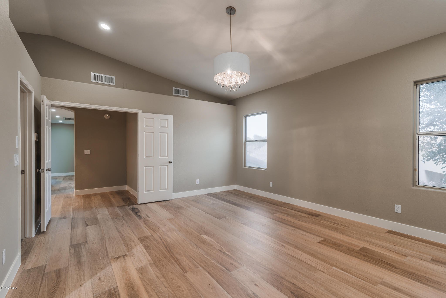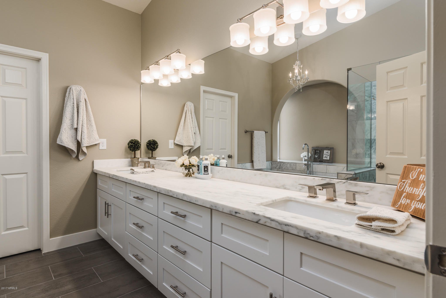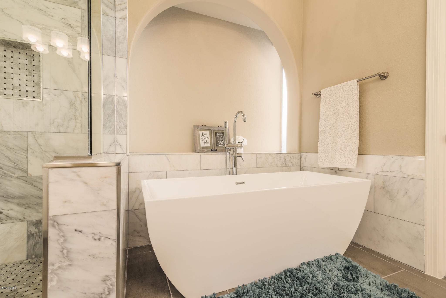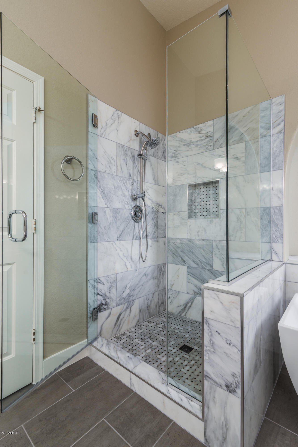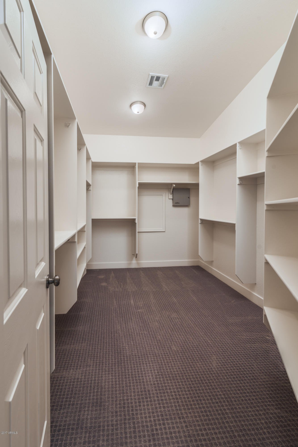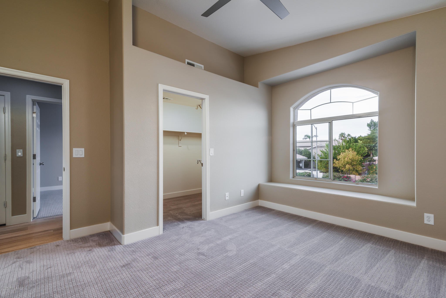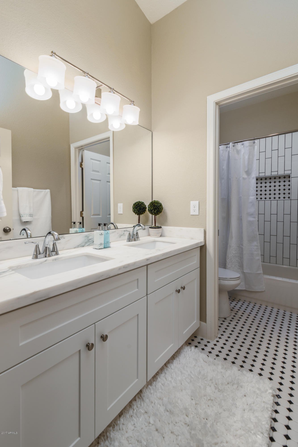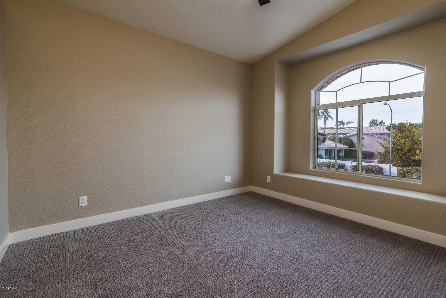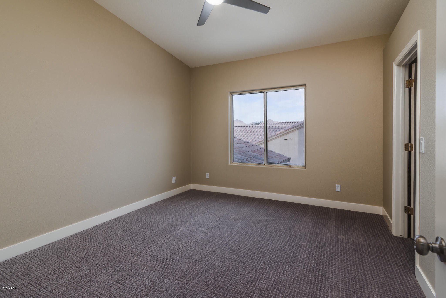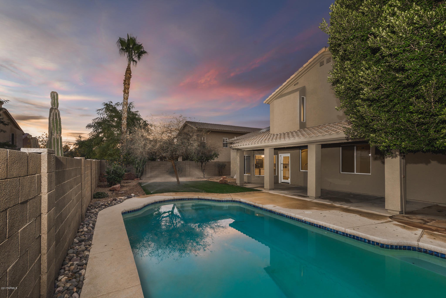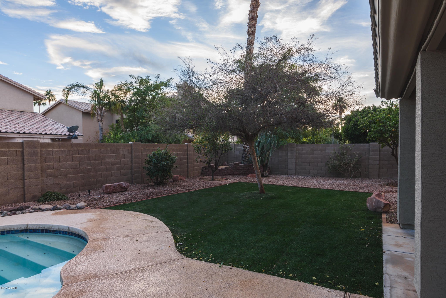7001 E Crocus Drive, Scottsdale, AZ 85254
- $775,000
- 6
- BD
- 4
- BA
- 4,252
- SqFt
- Sold Price
- $775,000
- List Price
- $799,000
- Closing Date
- Feb 09, 2018
- Days on Market
- 28
- Status
- CLOSED
- MLS#
- 5698082
- City
- Scottsdale
- Bedrooms
- 6
- Bathrooms
- 4
- Living SQFT
- 4,252
- Lot Size
- 9,334
- Subdivision
- Desert Paradise Estates
- Year Built
- 1994
- Type
- Single Family - Detached
Property Description
Stop & Look Now! Gorgeous 4,252sf Remodel in Desert Paradise Estates in Heart of Kierland Area!! ** Everything is like new with luxury finishes including quartz countertops, engineered wood flooring, shaker cabinetry, & stainless steel appliances ** Separate attached ''Mother-in-law'' suite with its own entrance & remodeled kitchen! ** Expansive great room is a wonderful space for entertaining and offers gourmet island kitchen, casual dining, & family room looking out to backyard patio & pool ** Main level bonus room w/closet can be game room, office, den, or bedroom 6 ** Upstairs you will enjoy a spacious master suite with double door entry, huge walk-in closet, luxurious soak tub & separate shower ** Three additional over-sized bedrooms upstairs, all with walk-in closets, & hall bat with dual sinks ** Large laundry room and plenty of storage ** New exterior & interior paint, updated landscaping ** All new fixtures, lighting, sinks, hardware, ceiling fans, etc. ** Out back you'll find a diving pool, covered patio, & grass play area ** North/South exposure ** Walk or drive to shopping & dining just one block away with gate access ** Perfect Paradise Estate and ready for move in now!
Additional Information
- Elementary School
- Sandpiper Elementary School
- High School
- Horizon High School
- Middle School
- Desert Shadows Middle School - Scottsdale
- School District
- Paradise Valley Unified District
- Acres
- 0.21
- Assoc Fee Includes
- No Fees
- Builder Name
- Medallion
- Community
- Desert Paradise Estates
- Construction
- Painted, Stucco, Frame - Wood
- Cooling
- Refrigeration, Ceiling Fan(s)
- Exterior Features
- Covered Patio(s), Patio
- Fencing
- Block
- Fireplace
- None
- Flooring
- Carpet, Tile, Wood
- Garage Spaces
- 3
- Heating
- Electric
- Laundry
- Inside, Wshr/Dry HookUp Only
- Living Area
- 4,252
- Lot Size
- 9,334
- New Financing
- Cash, Conventional
- Other Rooms
- Family Room, Bonus/Game Room, Guest Qtrs-Sep Entrn
- Parking Features
- Dir Entry frm Garage, Electric Door Opener
- Property Description
- North/South Exposure
- Roofing
- Tile
- Sewer
- Public Sewer
- Pool
- Yes
- Spa
- None
- Stories
- 2
- Style
- Detached
- Subdivision
- Desert Paradise Estates
- Taxes
- $5,260
- Tax Year
- 2017
- Water
- City Water
Mortgage Calculator
Listing courtesy of Realty Executives. Selling Office: Strong Tower Real Estate Group.
All information should be verified by the recipient and none is guaranteed as accurate by ARMLS. Copyright 2024 Arizona Regional Multiple Listing Service, Inc. All rights reserved.
