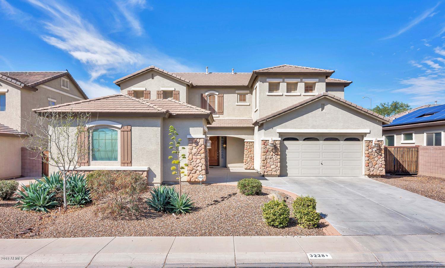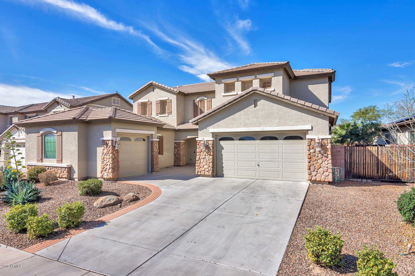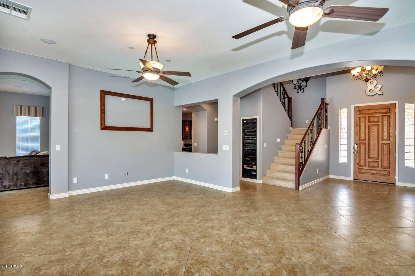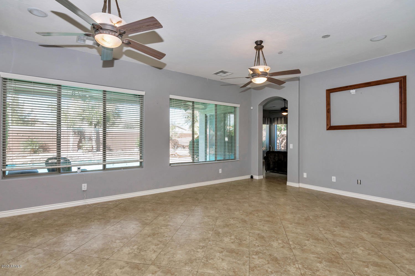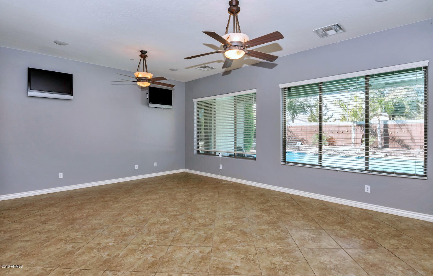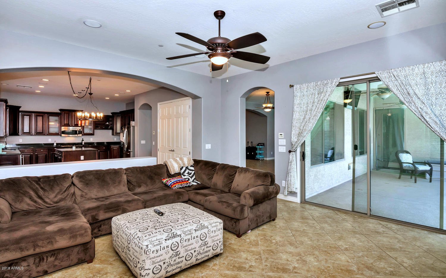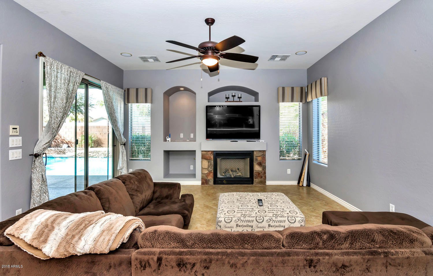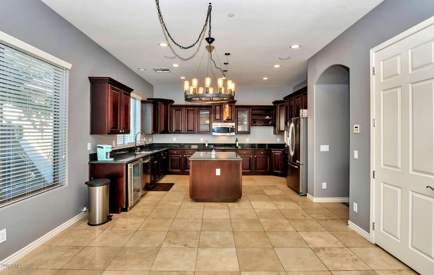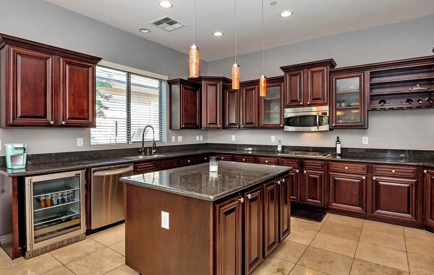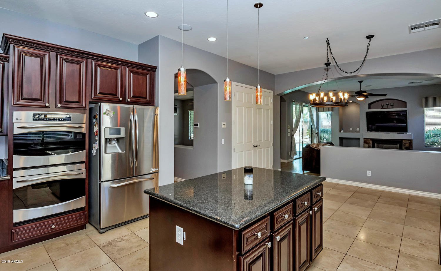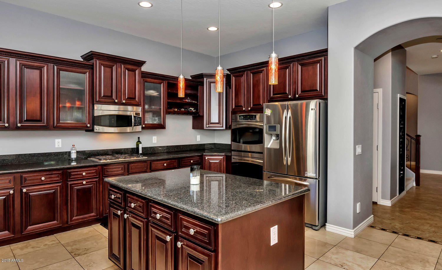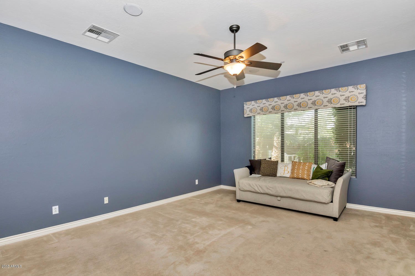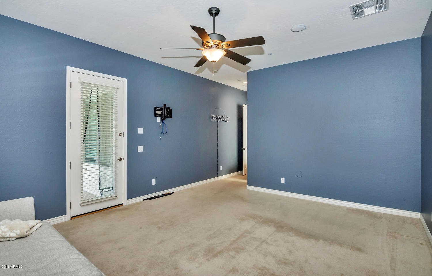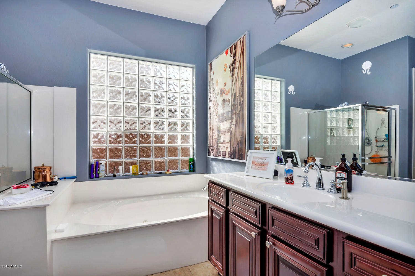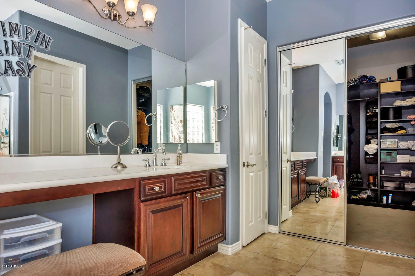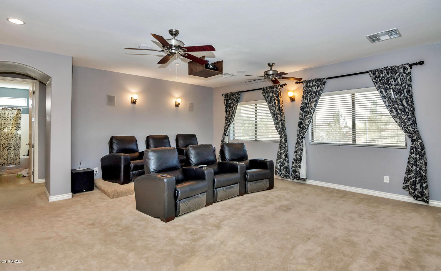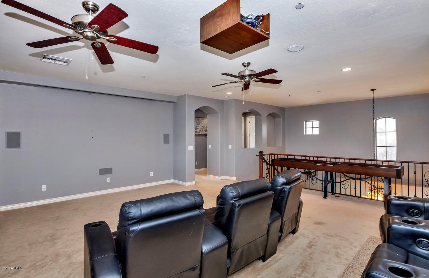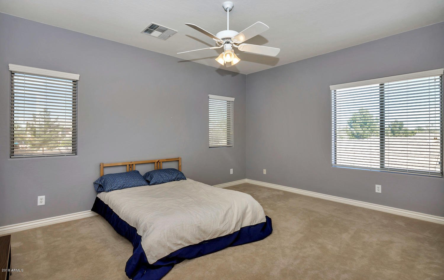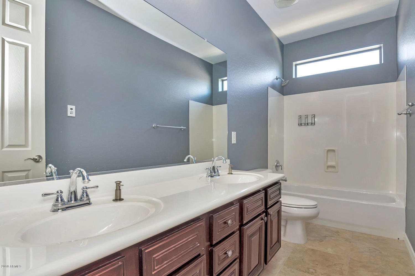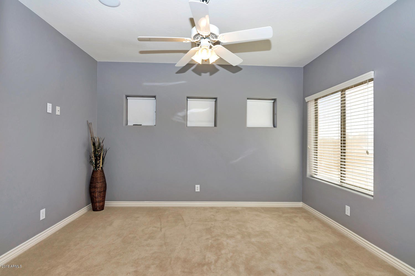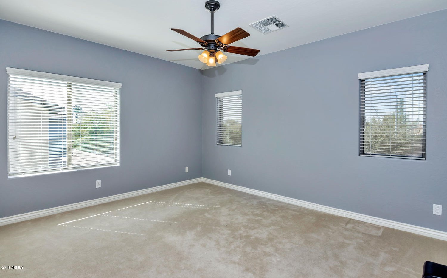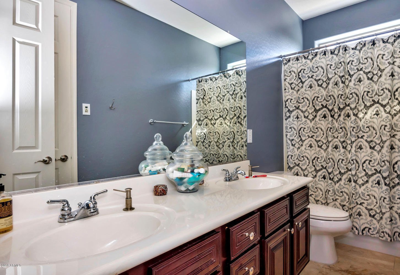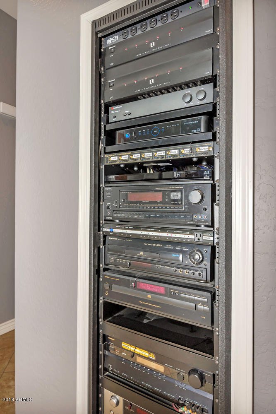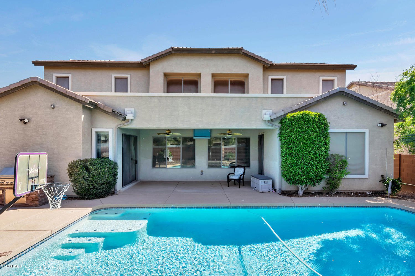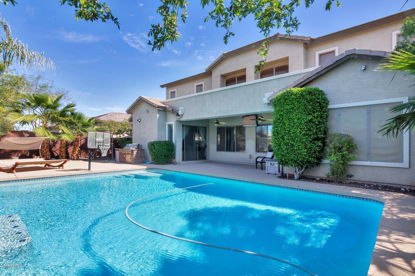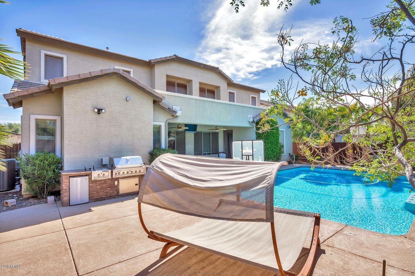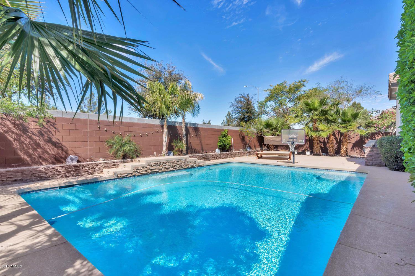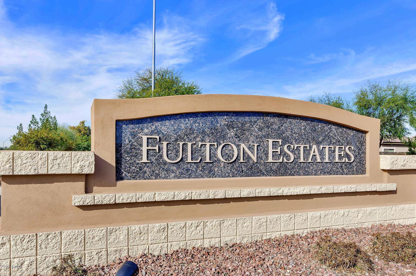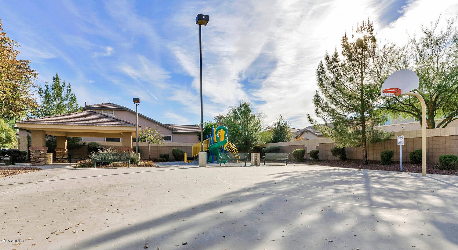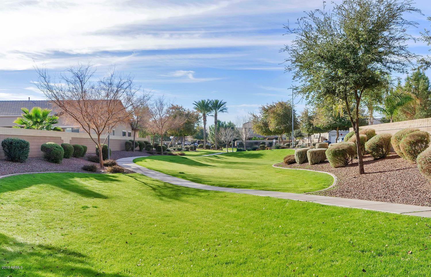3228 N 136th Drive, Avondale, AZ 85392
- $405,000
- 6
- BD
- 3.5
- BA
- 4,262
- SqFt
- Sold Price
- $405,000
- List Price
- $450,000
- Closing Date
- Jun 05, 2018
- Days on Market
- 85
- Status
- CLOSED
- MLS#
- 5736366
- City
- Avondale
- Bedrooms
- 6
- Bathrooms
- 3.5
- Living SQFT
- 4,262
- Lot Size
- 8,986
- Subdivision
- Fulton Estates
- Year Built
- 2007
- Type
- Single Family - Detached
Property Description
Amazing opportunity to own in the highly desirable community of Fulton Estates. This 4,262 sq ft. 6 bed/3.5 bath home also comes with an oversized loft/media room that will certainly not disappoint. This home comes equipped with surround sound speakers and control panels in every room! With a large heated pool and built in BBQ grill, this backyard is an entertainers dream! Located near schools, parks, and freeways this is a location and home that you do not want to miss out on. Please see our Virtual Tour!
Additional Information
- Elementary School
- Palm Valley Elementary
- High School
- Millennium High School
- Middle School
- Western Sky Middle School
- School District
- Agua Fria Union High School District
- Acres
- 0.21
- Architecture
- Contemporary
- Assoc Fee Includes
- Maintenance Grounds, Street Maint
- Hoa Fee
- $210
- Hoa Fee Frequency
- Quarterly
- Hoa
- Yes
- Hoa Name
- Fulton Estates
- Builder Name
- Fulton Homes
- Community Features
- Playground, Biking/Walking Path
- Construction
- Painted, Stucco, Frame - Wood
- Cooling
- Refrigeration
- Exterior Features
- Covered Patio(s), Misting System, Patio, Built-in Barbecue
- Fencing
- Block
- Fireplace
- 1 Fireplace, Living Room, Gas
- Flooring
- Carpet, Tile
- Garage Spaces
- 3
- Heating
- Natural Gas
- Laundry
- Dryer Included, Washer Included, Upper Level
- Living Area
- 4,262
- Lot Size
- 8,986
- New Financing
- Cash, Conventional, FHA, VA Loan
- Other Rooms
- Loft, Media Room, Family Room
- Parking Features
- Electric Door Opener, Over Height Garage
- Roofing
- Tile
- Sewer
- Public Sewer
- Pool
- Yes
- Spa
- None
- Stories
- 2
- Style
- Detached
- Subdivision
- Fulton Estates
- Taxes
- $2,953
- Tax Year
- 2017
- Water
- City Water
Mortgage Calculator
Listing courtesy of Russ Lyon Sotheby's International Realty. Selling Office: West USA Realty.
All information should be verified by the recipient and none is guaranteed as accurate by ARMLS. Copyright 2024 Arizona Regional Multiple Listing Service, Inc. All rights reserved.
