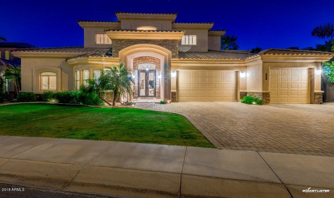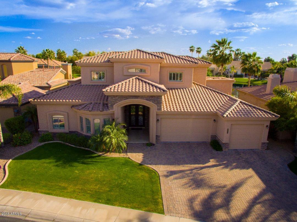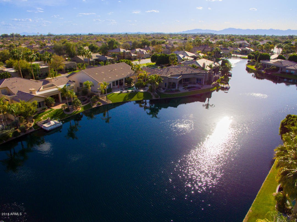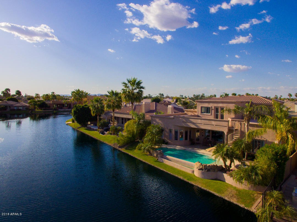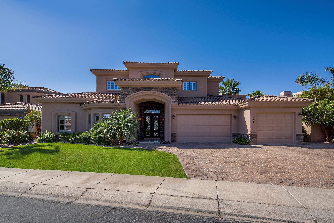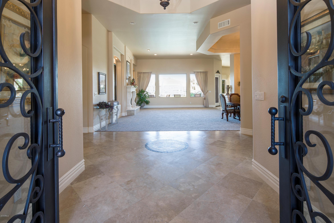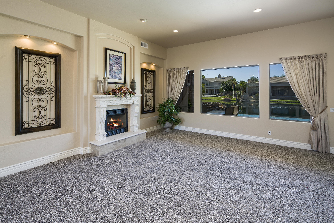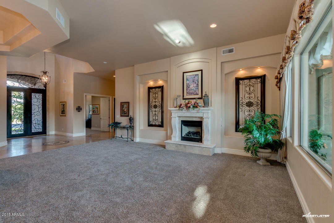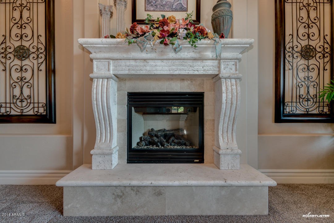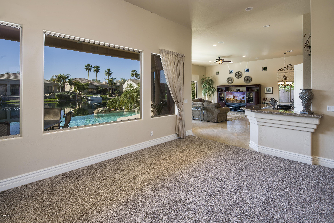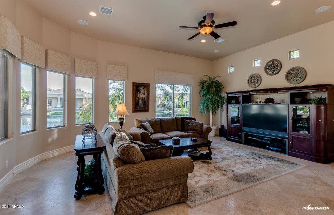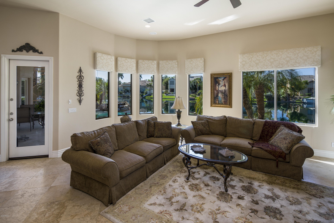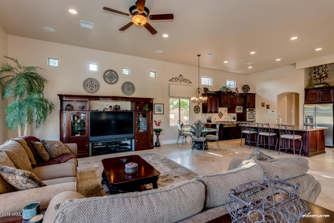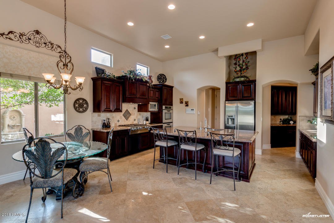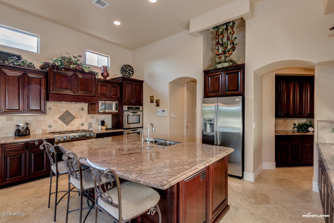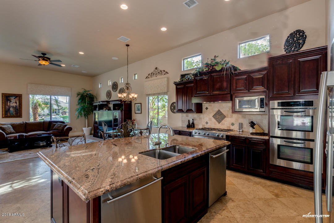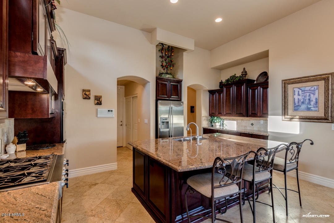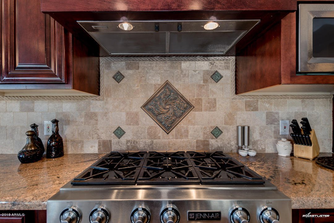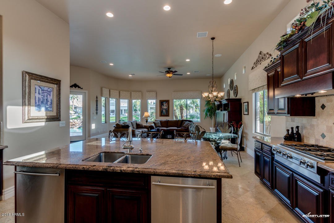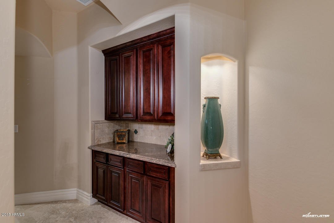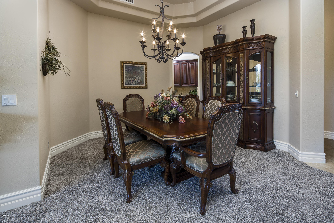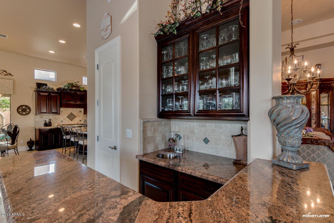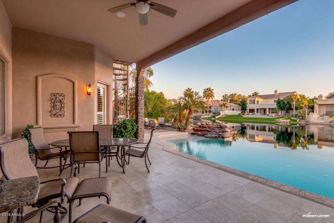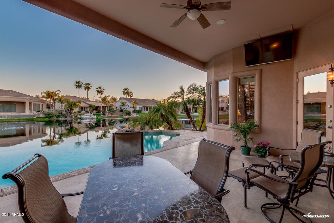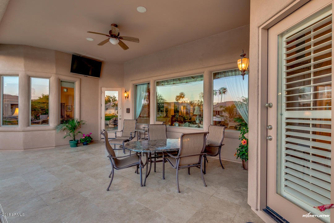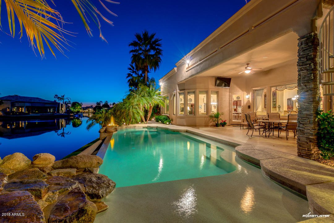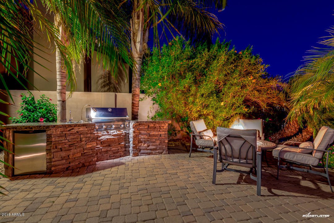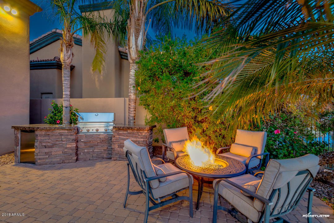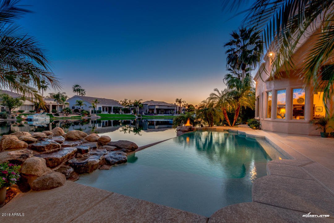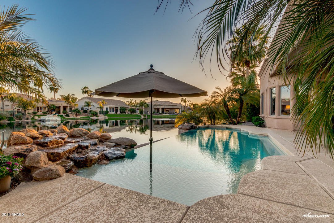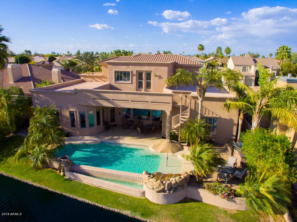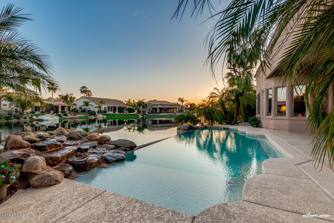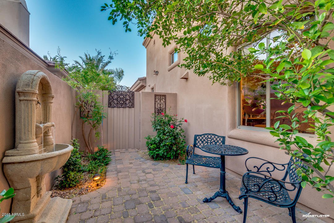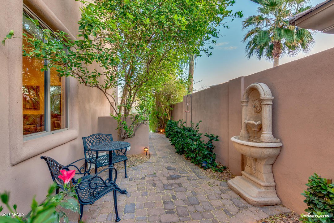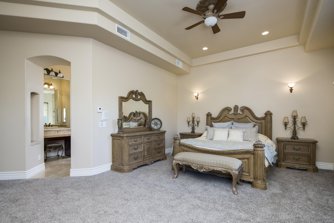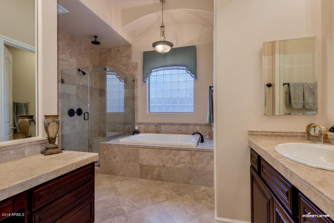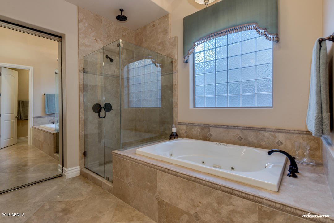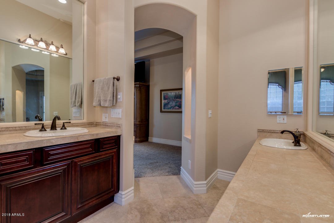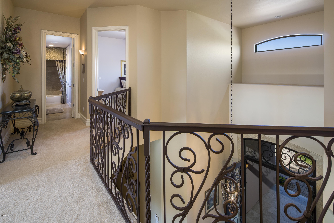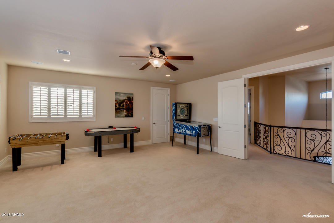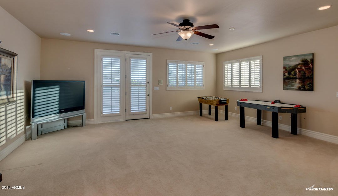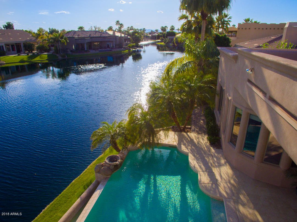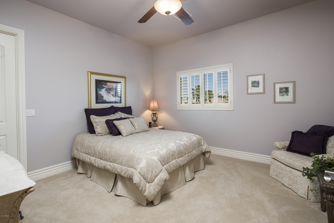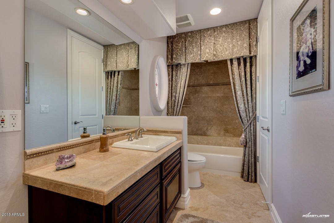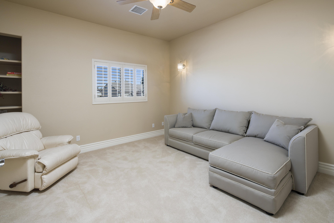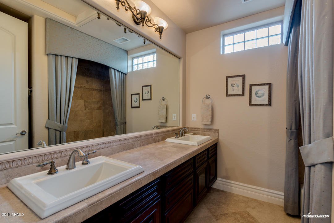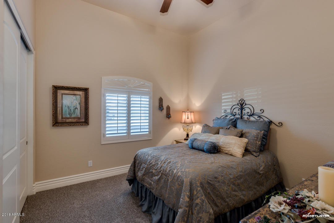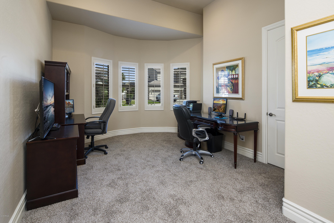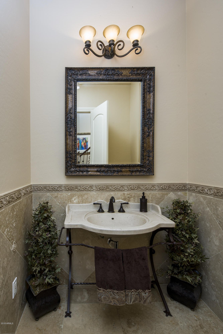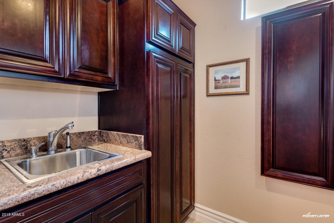653 W Aster Court, Chandler, AZ 85248
- $930,000
- 5
- BD
- 3.5
- BA
- 4,360
- SqFt
- Sold Price
- $930,000
- List Price
- $950,000
- Closing Date
- Jun 29, 2018
- Days on Market
- 84
- Status
- CLOSED
- MLS#
- 5748425
- City
- Chandler
- Bedrooms
- 5
- Bathrooms
- 3.5
- Living SQFT
- 4,360
- Lot Size
- 10,254
- Subdivision
- Ocotillo East Parcel 7 Phase 1
- Year Built
- 2005
- Type
- Single Family - Detached
Property Description
Brilliantly constructed and elegantly finished, this custom waterfront home overflows with luxury in the gated lake subdivision of Santorini Shores. As soon as you walk through the Tuscan styled iron doors, you are welcomed into an expansive two story entryway. Elegant travertine floors flow through the downstairs as you look through large windows out to the beautiful lake. Approach the open concept kitchen and notice cherry cabinets that warm the room containing hand selected granite countertops, an oversized island, and stainless steel appliances, including gas cooktop, double ovens and dual dishwashers. Soaring 12 foot ceilings extend the grand living spaces upward further increasing the open expanse. An entertainer's delight, enjoy sharing formal dinners in the dining room located across from a butler's pantry with ample storage. The Italian marble gas fireplace in the living room provides a warm and delightful atmosphere. On the way to the welcoming family room you'll notice a well-appointed wet bar with an adjacent wine closet capable of housing over 250 bottles of your favorite wine. The many windows invite you outdoors to the lake, with the openair patio tiled in travertine providing inviting poolside and lakeside views for beautiful outdoor dining. Picturing sunset cruises, grilling on the built-in stainless steel barbeque, and sitting by the fire pit with amazing friends and family, you realize this could be your new lifestyle. The resort like yard is complemented with an extensive use of European pavers. Ascend a spiral staircase up to the balcony overlooking the backyard and experience peaceful views of the lake, surrounding mountains, and our spectacular Arizona sunsets. Once back inside this stunning home, you will notice how cool and comfortable you can keep your spacious rooms without the concern of high electric bills. Built-in energy efficiencies consistently rate a documented 10 by SRP, resulting in annual power bills unbelievably averaging less than $200 per month. Retreat to the oversized master bedroom with his and hers walk in closets and featuring a luxuriously appointed master bath with separate vanities, walk-in shower and jetted Jacuzzi tub. If you are wondering where the kids are, open the double doors to the upstairs game room and enjoy the laughter and smiles coming from within. This home has a preferred north-south exposure and an oversized 3 car garage. Come visit your dream home before your luxury waterfront lifestyle slips away!
Additional Information
- Elementary School
- Basha Elementary
- High School
- Hamilton High School
- Middle School
- Bogle Junior High School
- School District
- Chandler Unified District
- Acres
- 0.24
- Architecture
- Ranch
- Assoc Fee Includes
- Maintenance Grounds, Street Maint
- Hoa Fee
- $56
- Hoa Fee Frequency
- Monthly
- Hoa
- Yes
- Hoa Name
- Ocotillo
- Builder Name
- Custom Home
- Community Features
- Gated Community, Lake Subdivision
- Construction
- Blown Cellulose, Painted, Stucco, Stone, Frame - Wood
- Cooling
- Refrigeration, Programmable Thmstat, Ceiling Fan(s)
- Exterior Features
- Balcony, Covered Patio(s), Patio, Private Yard, Built-in Barbecue
- Fencing
- Block, Wrought Iron
- Fireplace
- 1 Fireplace, Living Room, Gas
- Flooring
- Carpet, Stone
- Garage Spaces
- 3
- Heating
- Electric, Natural Gas
- Laundry
- 220 V Dryer Hookup, Inside, Gas Dryer Hookup
- Living Area
- 4,360
- Lot Size
- 10,254
- New Financing
- Cash, Conventional
- Other Rooms
- Media Room, Family Room, Bonus/Game Room
- Parking Features
- Electric Door Opener, Extnded Lngth Garage, Over Height Garage
- Property Description
- North/South Exposure
- Roofing
- Tile, Foam
- Sewer
- Public Sewer
- Pool
- Yes
- Spa
- None
- Stories
- 2
- Style
- Detached
- Subdivision
- Ocotillo East Parcel 7 Phase 1
- Taxes
- $6,198
- Tax Year
- 2017
- Water
- City Water
Mortgage Calculator
Listing courtesy of HomeSmart. Selling Office: Berkshire Hathaway HomeServices Arizona Properties.
All information should be verified by the recipient and none is guaranteed as accurate by ARMLS. Copyright 2024 Arizona Regional Multiple Listing Service, Inc. All rights reserved.
