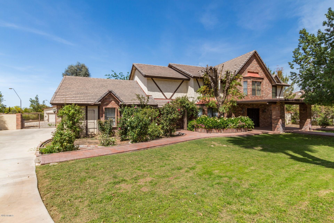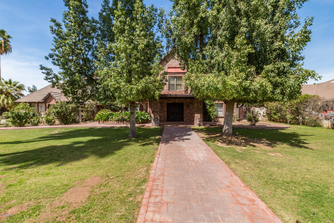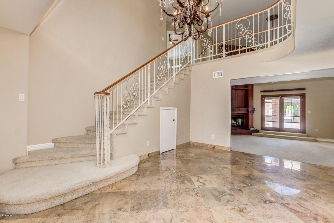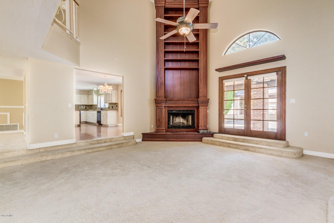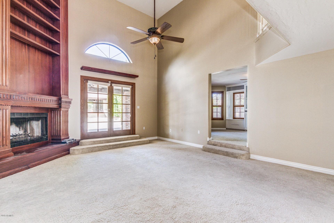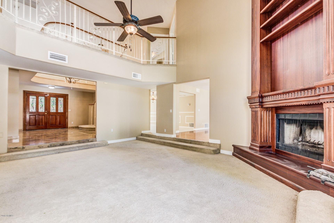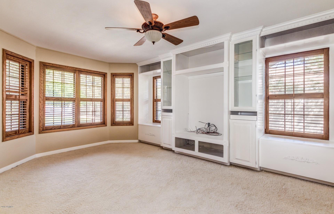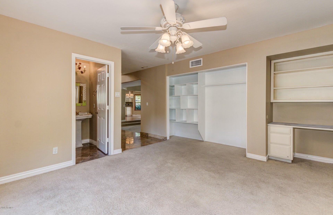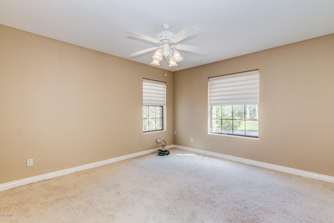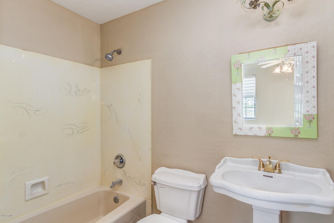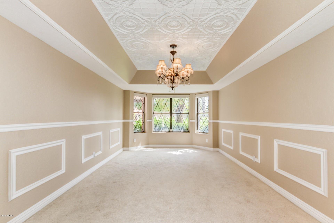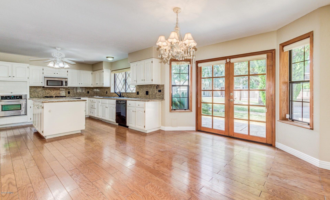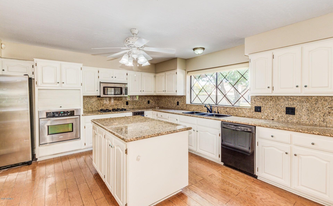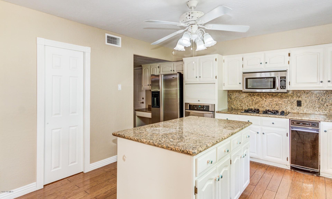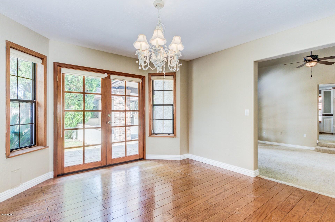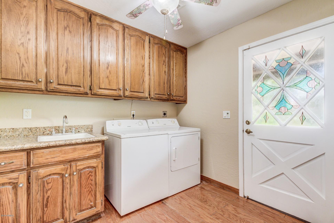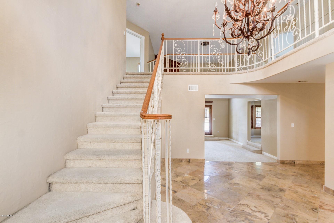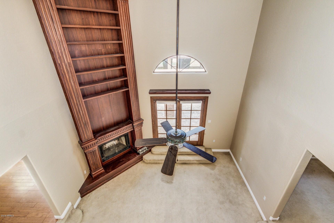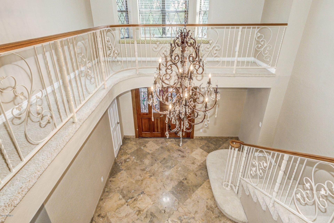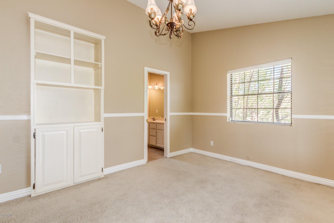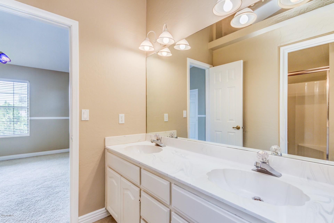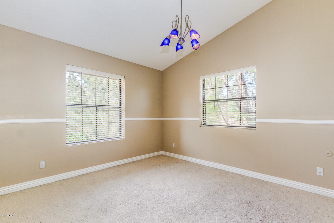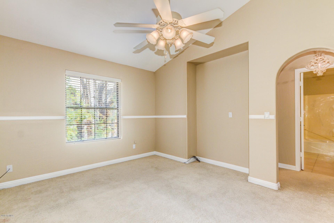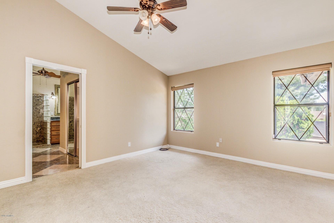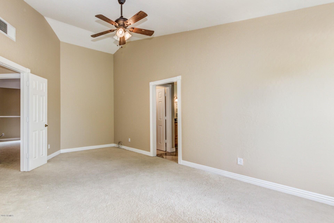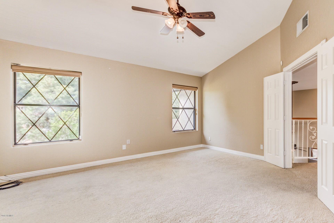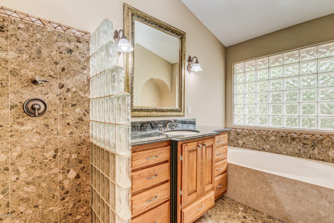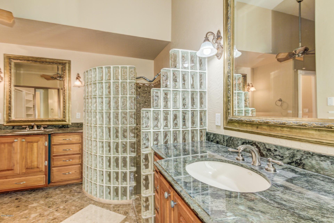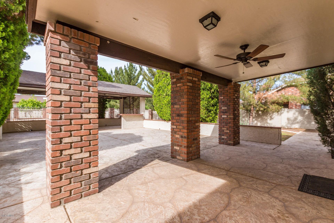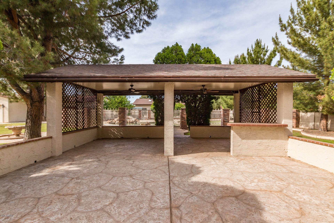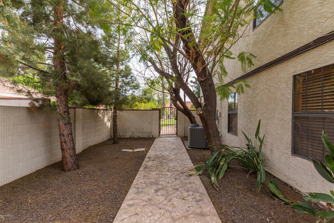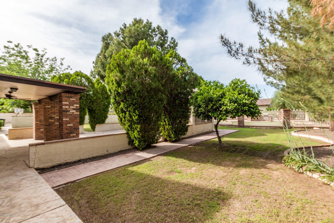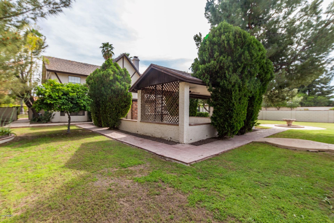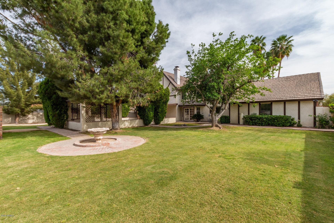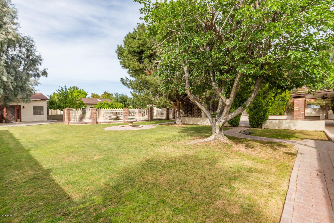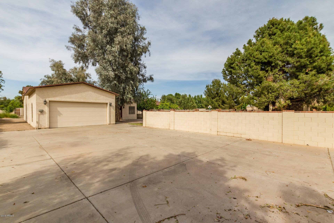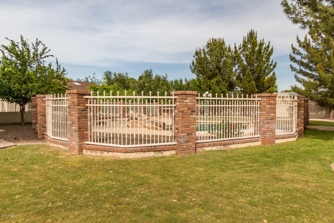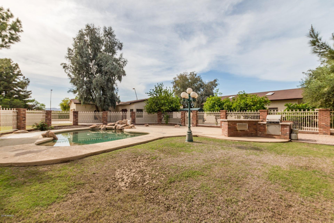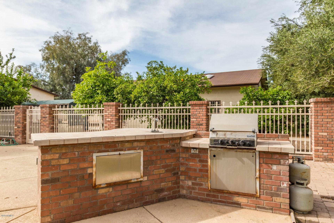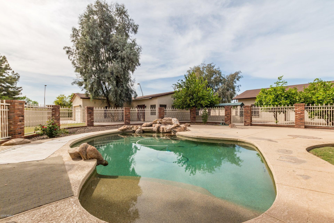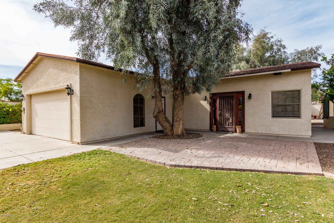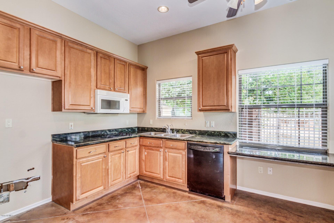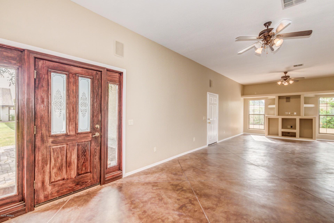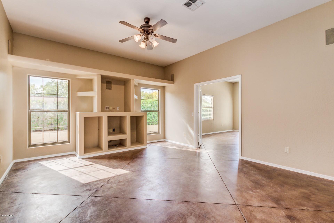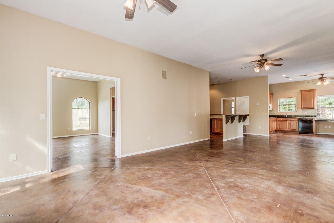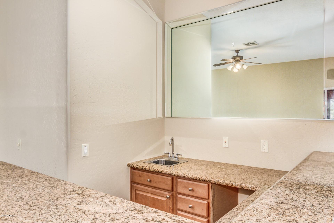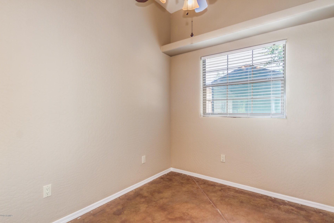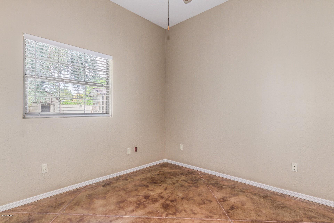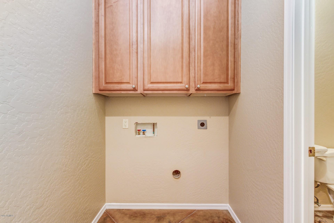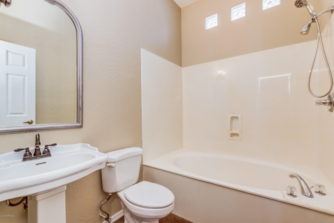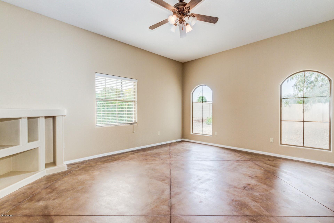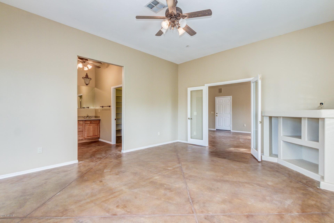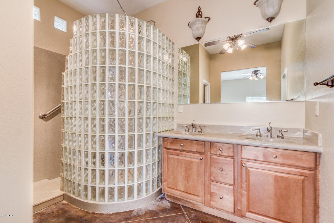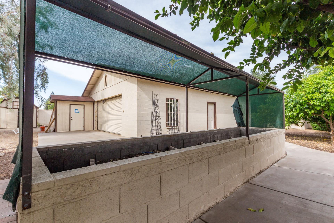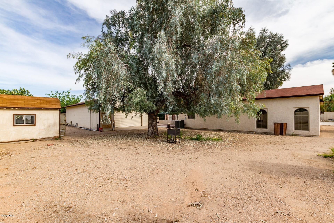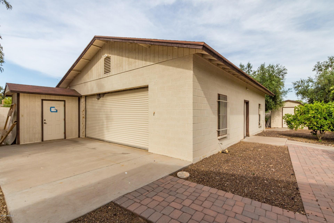902 E Myrna Lane, Tempe, AZ 85284
- $700,000
- 4
- BD
- 4.5
- BA
- 3,450
- SqFt
- Sold Price
- $700,000
- List Price
- $775,000
- Closing Date
- Feb 13, 2019
- Days on Market
- 310
- Status
- CLOSED
- MLS#
- 5750555
- City
- Tempe
- Bedrooms
- 4
- Bathrooms
- 4.5
- Living SQFT
- 3,450
- Lot Size
- 43,464
- Subdivision
- Corona Vista Lot 1-29
- Year Built
- 1986
- Type
- Single Family - Detached
Property Description
You must see this sprawling home in Tempe! This two story, Tudor style home has a walkway paved with red bricks, five car garage and a separate guest house. Upon entry you will see a marble floor, grand staircase and the family room has a fireplace. The den has built in desk and shelves, access to a full bathroom. Formal dining room, great room and a spacious eat in kitchen, with french doors to the backyard. Stainless steel appliances, granite counter tops, wall oven, built in microwave, island, walk in pantry, and access to half bathroom. Indoor laundry with washer/dryer hook up. Two master bedrooms, each with own bathroom with double sinks and walk in closets. Main master bathroom has granite countertops, custom designed shower, separate soaking tub. Make this one your new home. The huge backyard has a gazebo, red brick pillars holding up a canopy at the entrance and a gated pool. Beautiful fountain, lush green grass surrounding. The pool area has a rock waterfall and a built in BBQ grill. Large cooled workshop with water and electric, two tool sheds, and a garden bed. The guest house is a two bedroom, two full bathrooms and eat in kitchen, built in shelves throughout, The master bedroom has a private bathroom with custom shower and double sinks.
Additional Information
- Elementary School
- Kyrene del Cielo School
- High School
- Corona Del Sol High School
- Middle School
- Kyrene Aprende Middle School
- School District
- Tempe Union High School District
- Acres
- 1
- Assoc Fee Includes
- No Fees
- Builder Name
- N/A
- Construction
- Brick Veneer, Stucco, Brick, Frame - Wood
- Cooling
- Refrigeration, Ceiling Fan(s)
- Exterior Features
- Covered Patio(s), Patio, Private Yard, Storage
- Fencing
- Block, Wrought Iron
- Fireplace
- 1 Fireplace, Living Room
- Garage Spaces
- 5
- Guest House SqFt
- 1200
- Heating
- Electric
- Laundry
- Inside, Wshr/Dry HookUp Only
- Living Area
- 3,450
- Lot Size
- 43,464
- New Financing
- Cash, Conventional, VA Loan
- Other Rooms
- Great Room, Family Room, Bonus/Game Room, Separate Workshop, Guest Qtrs-Sep Entrn
- Parking Features
- Attch'd Gar Cabinets, Electric Door Opener, Extnded Lngth Garage, RV Gate, RV Access/Parking
- Property Description
- Corner Lot, North/South Exposure
- Roofing
- Tile
- Sewer
- Septic in & Cnctd
- Pool
- Yes
- Spa
- None
- Stories
- 2
- Style
- Detached
- Subdivision
- Corona Vista Lot 1-29
- Taxes
- $9,122
- Tax Year
- 2017
- Water
- City Water
Mortgage Calculator
Listing courtesy of Keller Williams Northeast Realty. Selling Office: Keller Williams Northeast Realty.
All information should be verified by the recipient and none is guaranteed as accurate by ARMLS. Copyright 2024 Arizona Regional Multiple Listing Service, Inc. All rights reserved.
