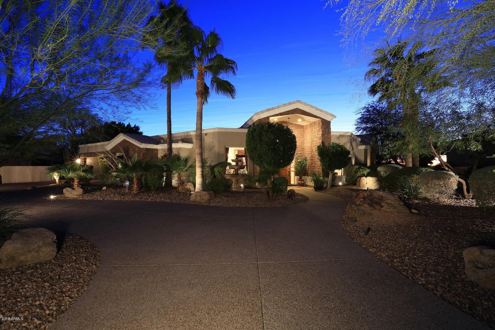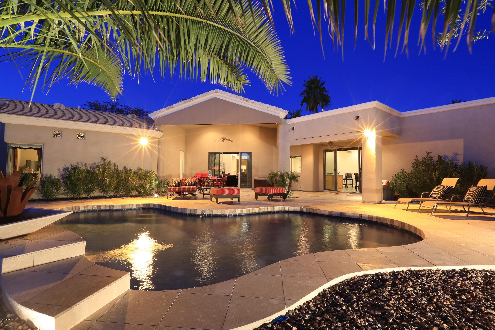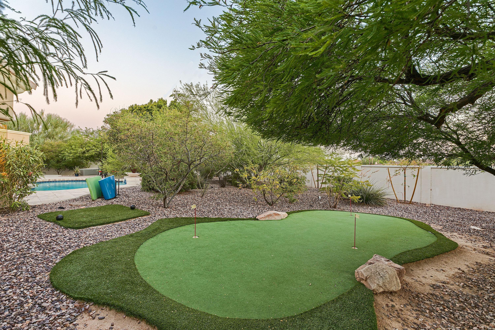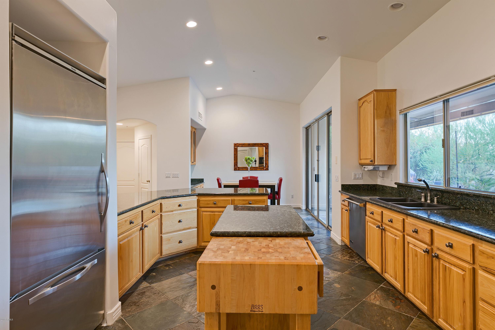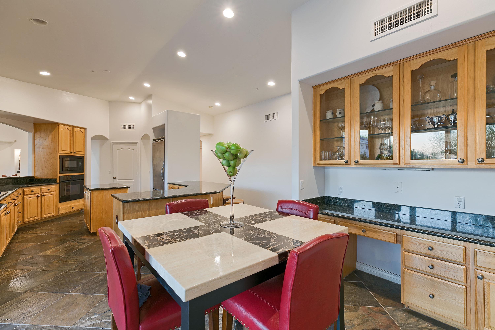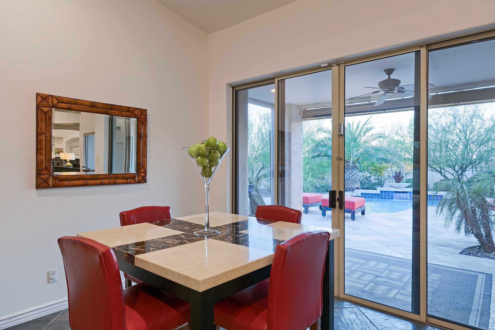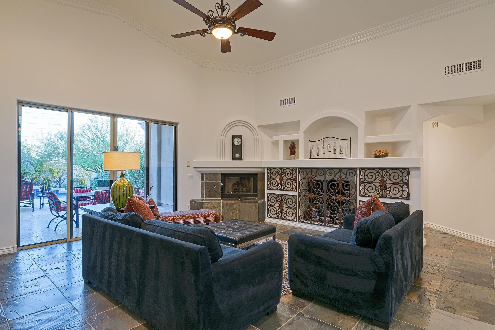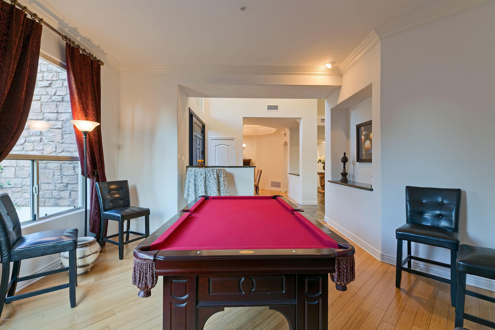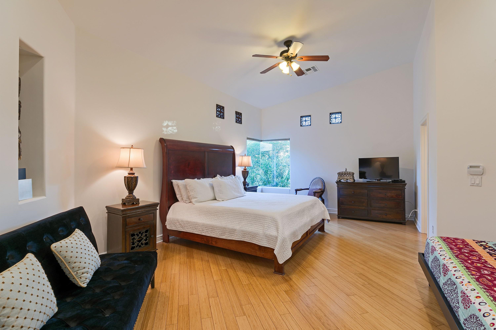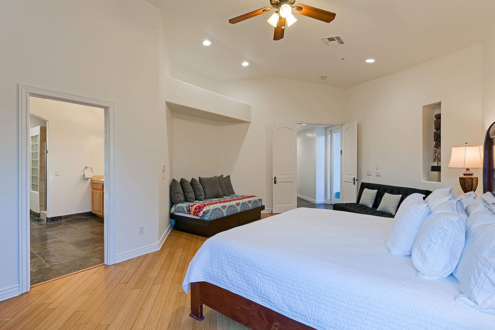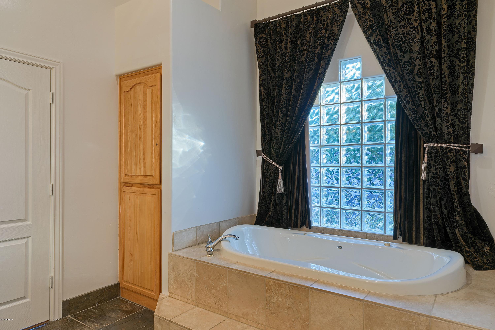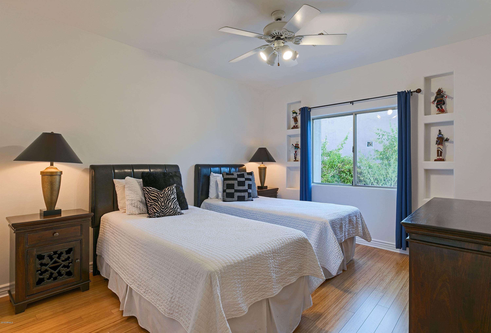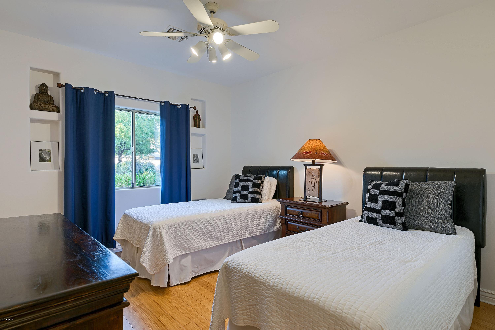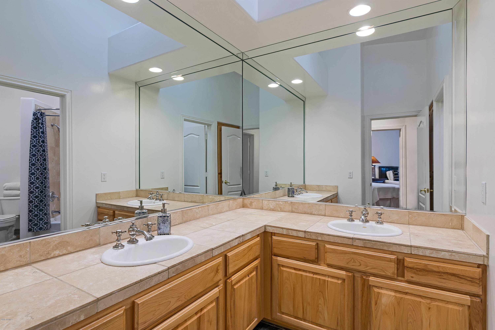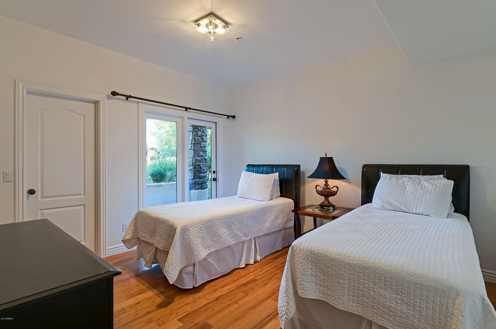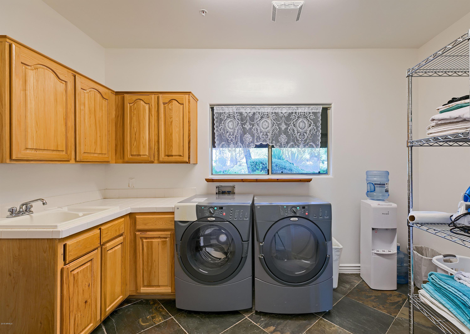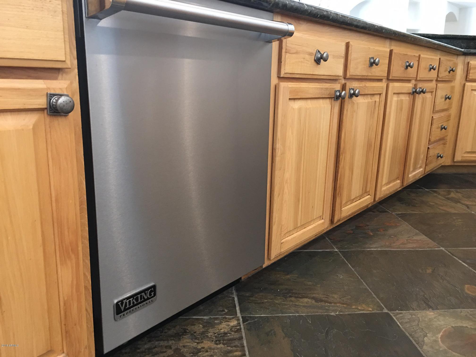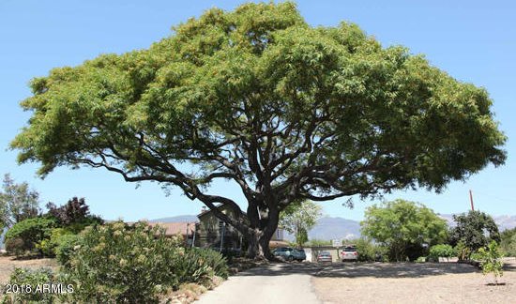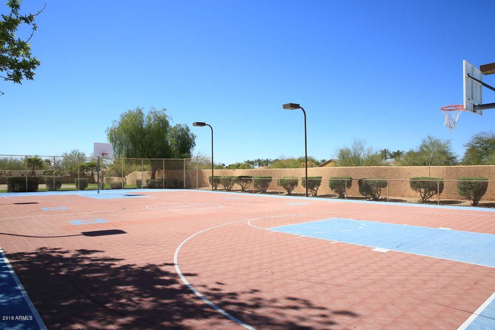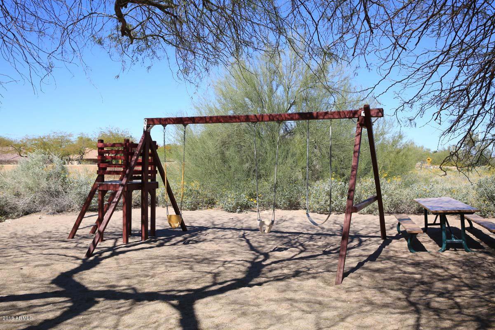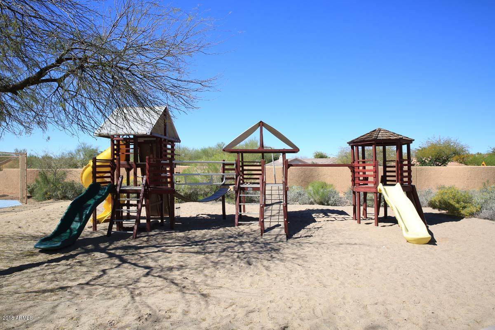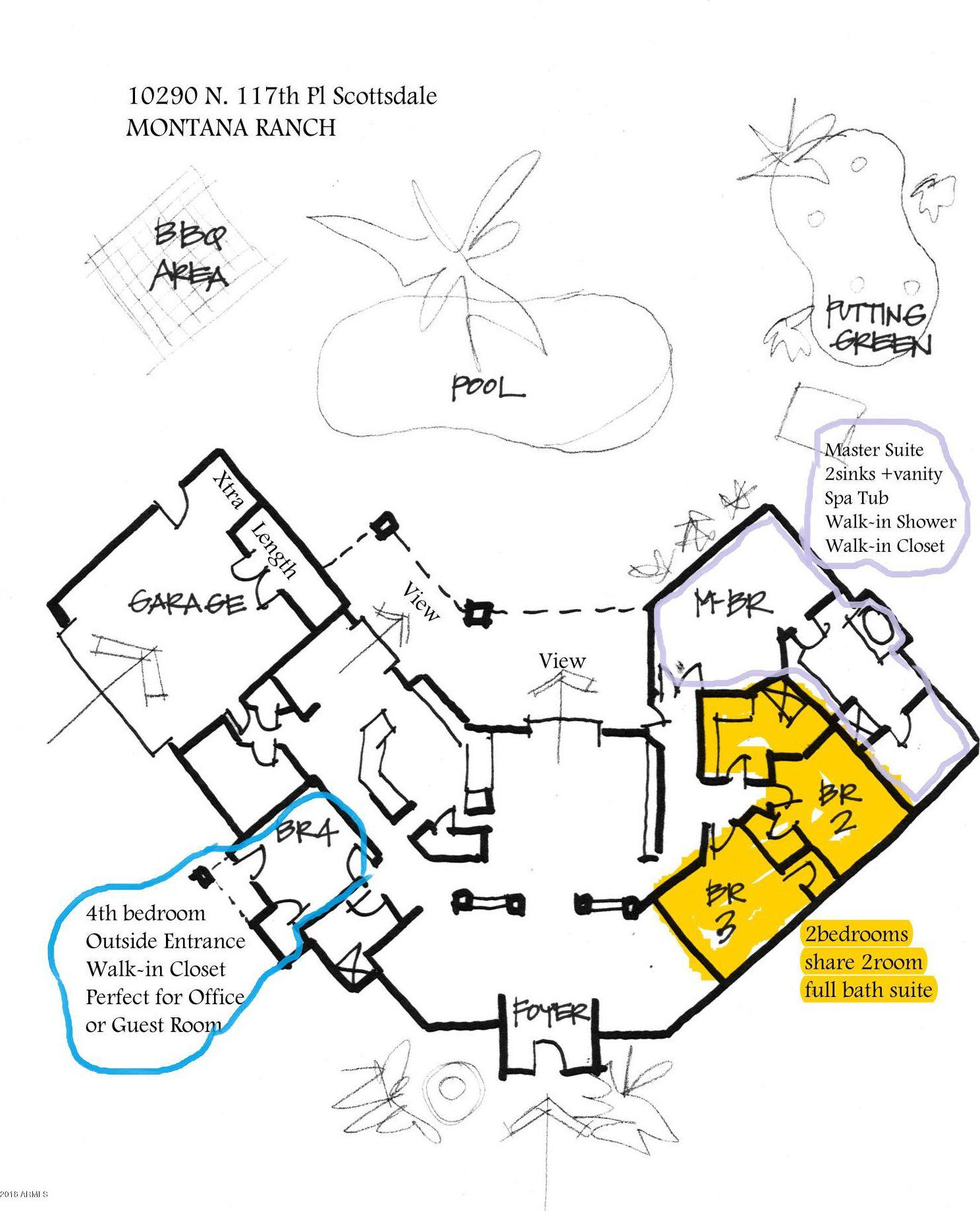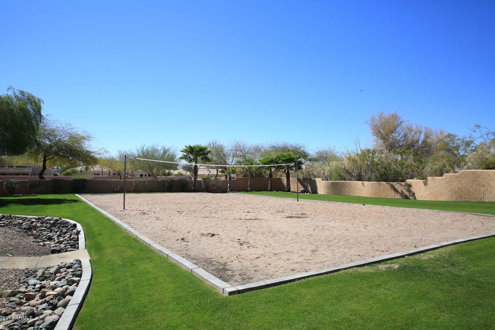10290 N 117th Place, Scottsdale, AZ 85259
- $653,000
- 4
- BD
- 3
- BA
- 3,516
- SqFt
- Sold Price
- $653,000
- List Price
- $668,999
- Closing Date
- Jul 16, 2018
- Days on Market
- 68
- Status
- CLOSED
- MLS#
- 5755461
- City
- Scottsdale
- Bedrooms
- 4
- Bathrooms
- 3
- Living SQFT
- 3,516
- Lot Size
- 23,781
- Subdivision
- Montana Ranch Lot 1-95 Tr A-H
- Year Built
- 1998
- Type
- Single Family - Detached
Property Description
Surrounded by Million $Dollar homes in this Street of Dreams Community. Viking Stainless Steel Appliances & Granite. Putting Green, Heated Pool, over 1/2 acre privately fenced. All hard floors include slate, Bamboo. Offered far under appraisal for quick sale. Secure, gated w/ clubhouse, lap pool, sand volleyball, sport ct, tennis, playground. Upgrades 2006-2016 completed with opulent taste: Guests are greeted with Professionally landscaping, Circular Paved drive, additional parking pad, water feature, custom iron fencing & gate. Front foyer views to back yard & pool. Quiet peaceful lot location for totally private backyard evenings:extensive Travertine Patio & Pool Deck, Water Feature, Imported Boulders, Sculpting berms & Mature Vegetation highlighted with professional night-scape lighting. Immaculately maintained: Recently re-roofed, a/c replaced, Viking Dishwasher replaced; Microwave replaced; New Interior Paint throughout light and bright. Crown and base molding. Large Laundry Room with cabinets. Garage includes cabinets, extra long with storage room and overhead storage. 4th bedroom is split with front entry and new bamboo flooring, perfect for office or guest. Roof with 15 yr warranty saves $thousands. Minutes from new Basis Campus, Desert Mountain campus, Mayo, Honor HC, Mountainside Fitness, Groceries, Restaurants, 10 minutes from WestWorld. Montana Ranch has only 99 homes providing quiet streets for walking and typically no wait lines for facilities.
Additional Information
- Elementary School
- Laguna Elementary School
- High School
- Desert Mountain High School
- Middle School
- Mountainside Middle School
- School District
- Scottsdale Unified District
- Acres
- 0.55
- Architecture
- Ranch
- Assoc Fee Includes
- Maintenance Grounds, Street Maint
- Hoa Fee
- $180
- Hoa Fee Frequency
- Monthly
- Hoa
- Yes
- Hoa Name
- Montana Ranch
- Builder Name
- uk
- Community
- Montana Ranch
- Community Features
- Gated Community, Community Spa Htd, Community Pool, Near Bus Stop, Community Media Room, Tennis Court(s), Playground, Biking/Walking Path, Clubhouse
- Construction
- Brick Veneer, Painted, Stucco, Stone, Block, Frame - Wood
- Cooling
- Refrigeration, Programmable Thmstat
- Exterior Features
- Circular Drive, Covered Patio(s), Playground, Patio, Private Street(s), Private Yard, Storage
- Fencing
- Block, Wrought Iron
- Fireplace
- 1 Fireplace, Family Room, Living Room
- Flooring
- Stone, Wood, Sustainable
- Garage Spaces
- 2
- Accessibility Features
- Hard/Low Nap Floors
- Heating
- Electric
- Laundry
- Engy Star (See Rmks), Dryer Included, Inside, Washer Included
- Living Area
- 3,516
- Lot Size
- 23,781
- Model
- CUSTOM
- New Financing
- Conventional
- Other Rooms
- Family Room, Separate Workshop, Guest Qtrs-Sep Entrn
- Parking Features
- Attch'd Gar Cabinets, Dir Entry frm Garage, Electric Door Opener, Extnded Lngth Garage, Over Height Garage, Separate Strge Area
- Property Description
- Border Pres/Pub Lnd
- Roofing
- See Remarks, Reflective Coating, Tile, Foam
- Sewer
- Public Sewer
- Pool
- Yes
- Spa
- None
- Stories
- 1
- Style
- Detached
- Subdivision
- Montana Ranch Lot 1-95 Tr A-H
- Taxes
- $4,487
- Tax Year
- 2017
- Water
- City Water
Mortgage Calculator
Listing courtesy of Realty Executives. Selling Office: Coldwell Banker Realty.
All information should be verified by the recipient and none is guaranteed as accurate by ARMLS. Copyright 2024 Arizona Regional Multiple Listing Service, Inc. All rights reserved.
