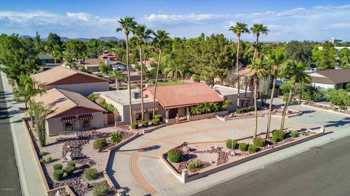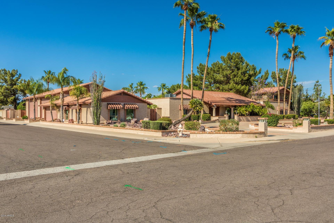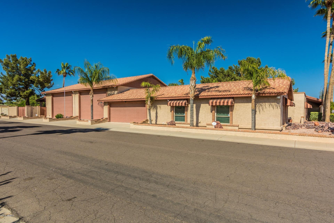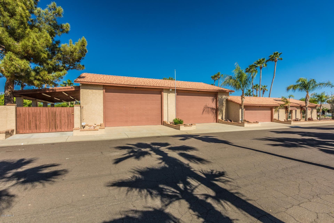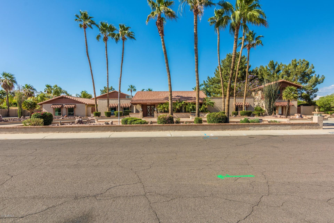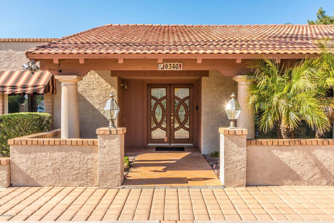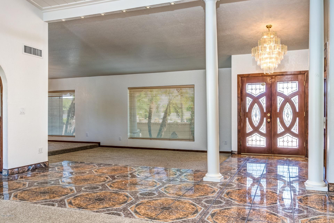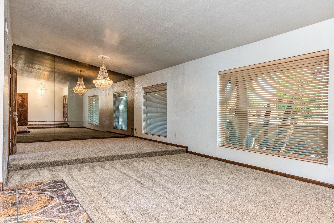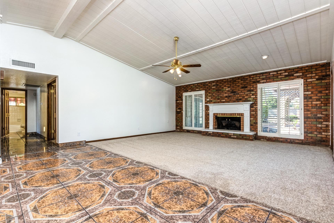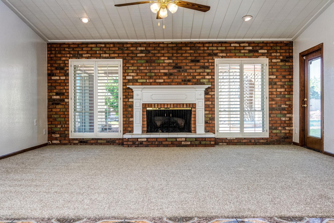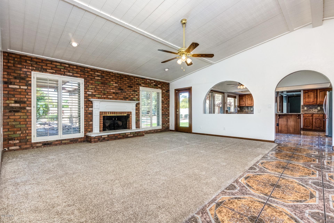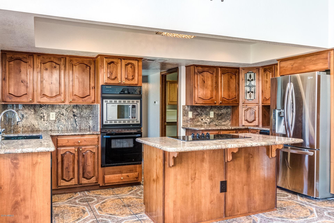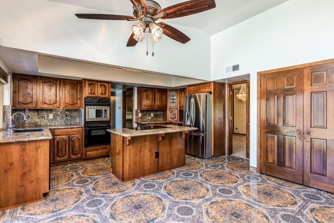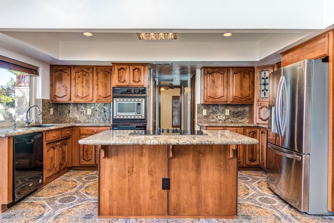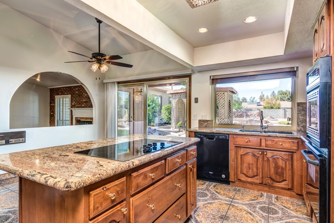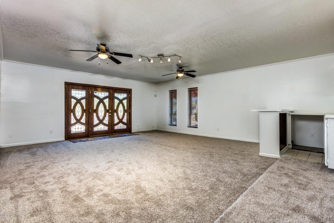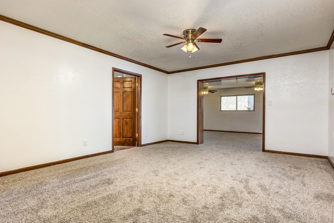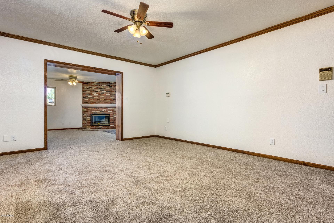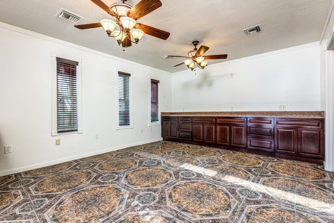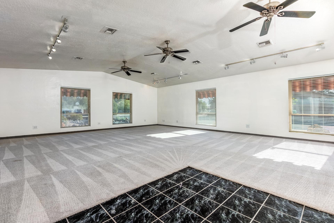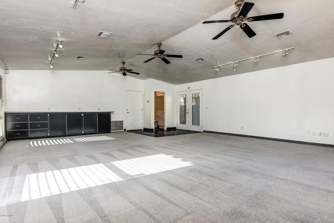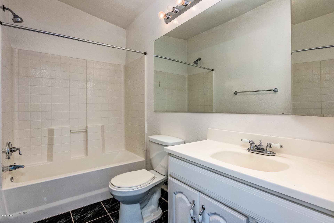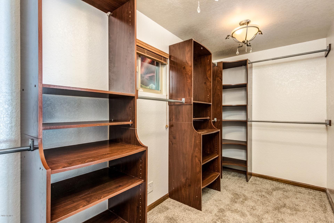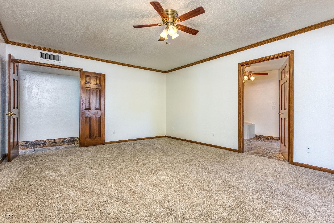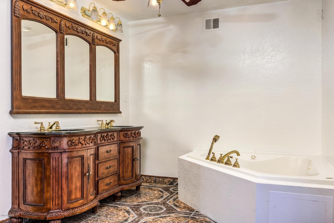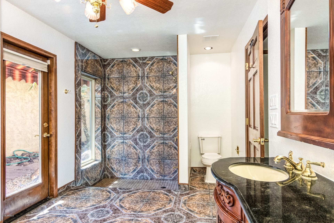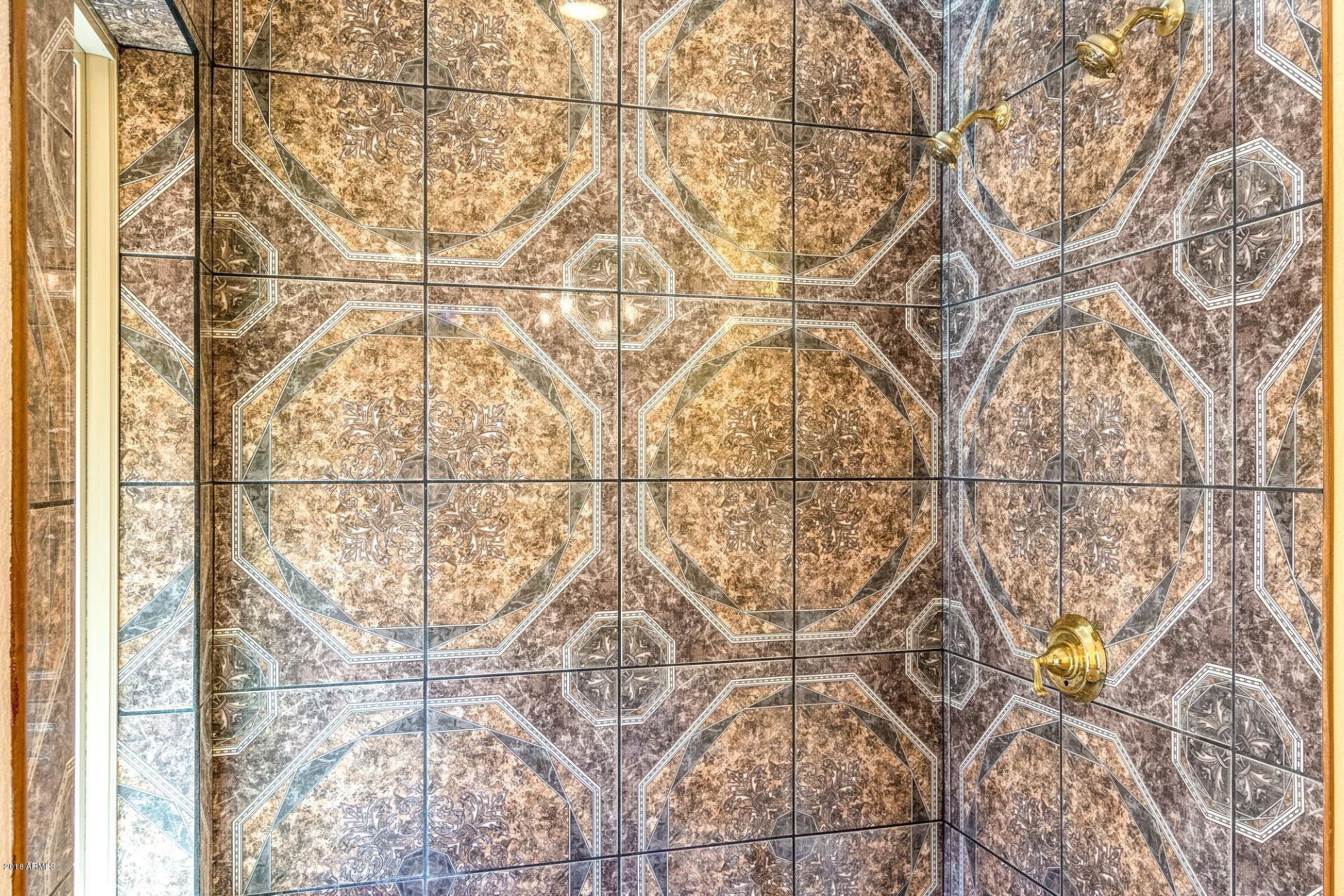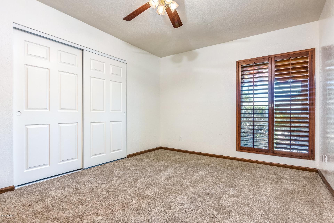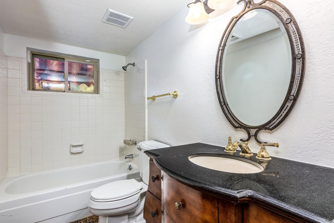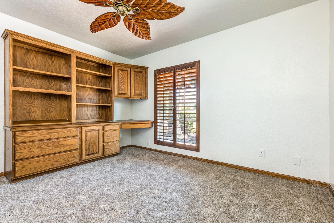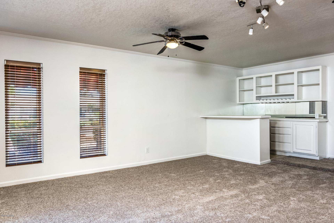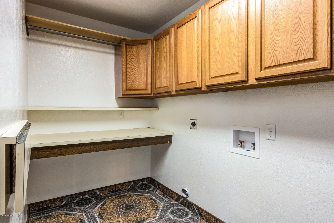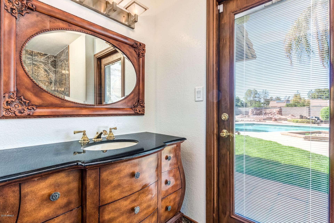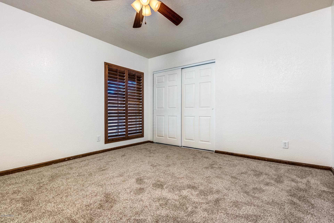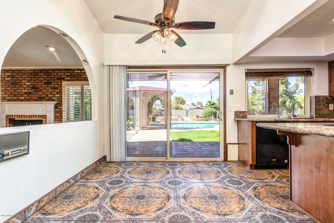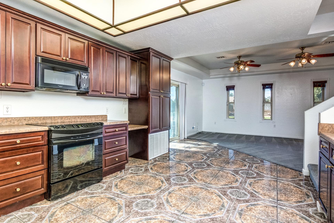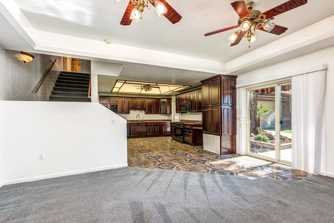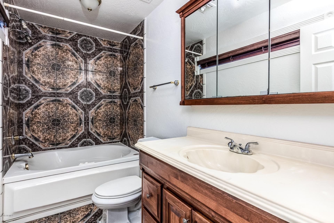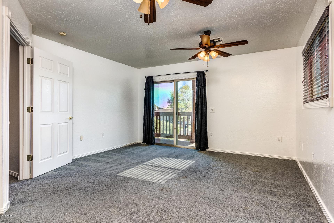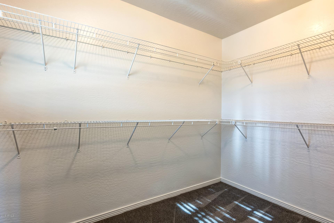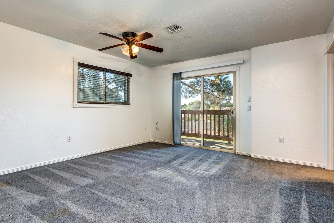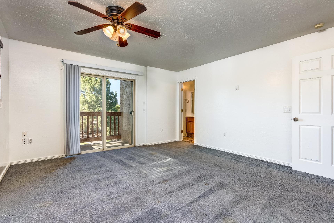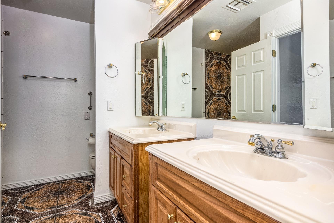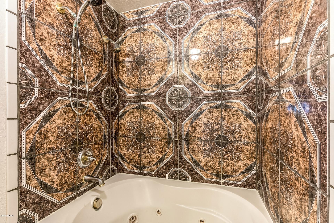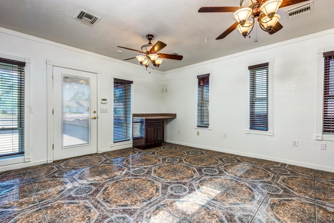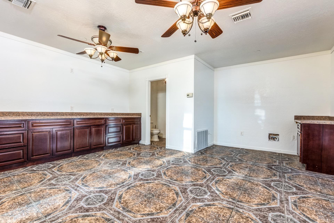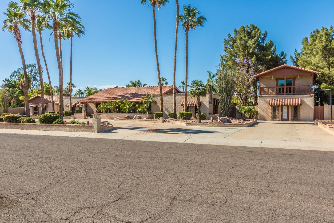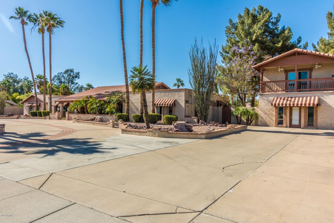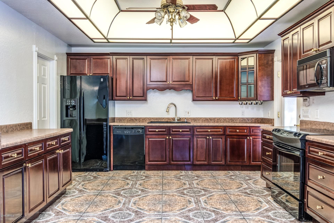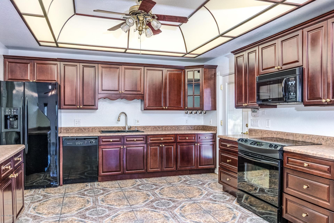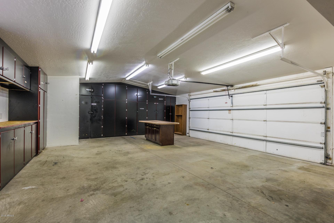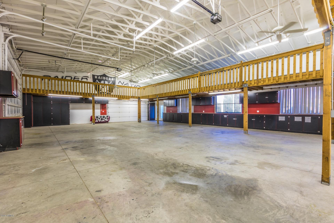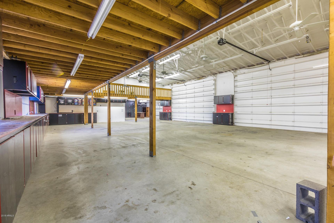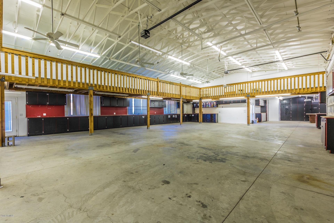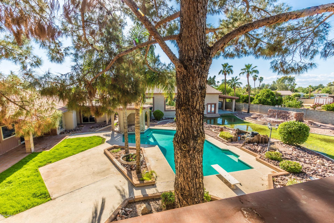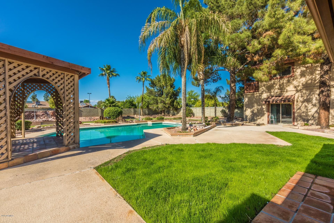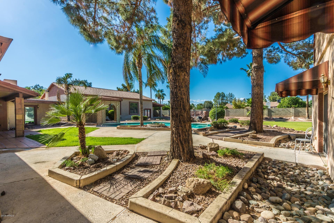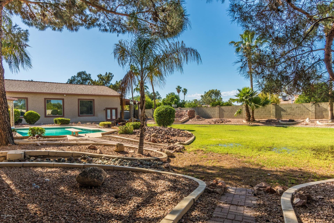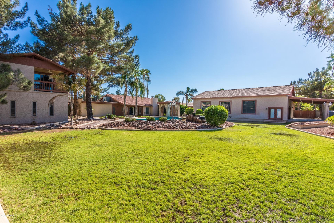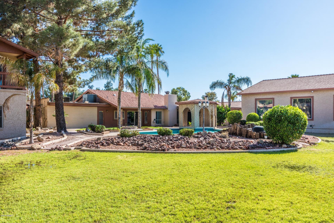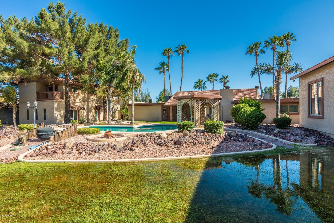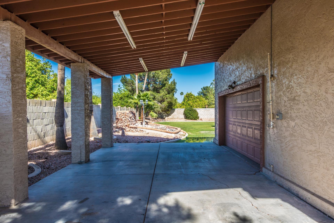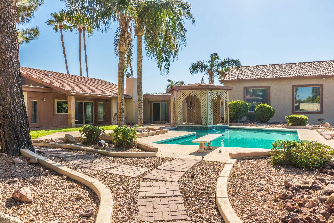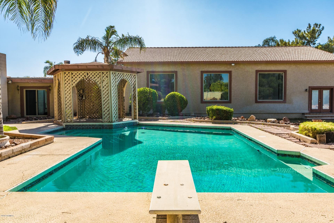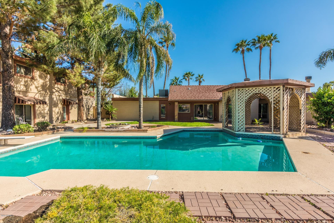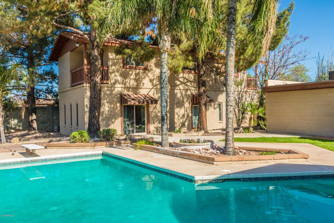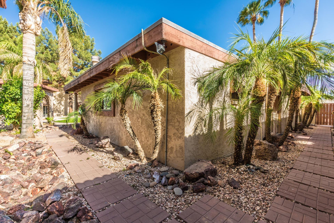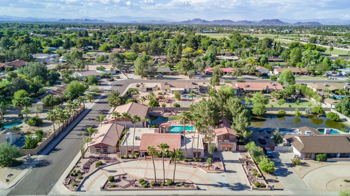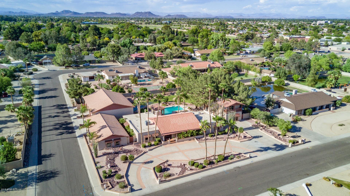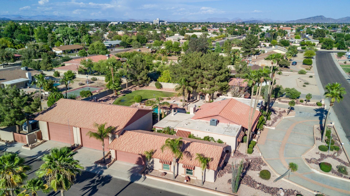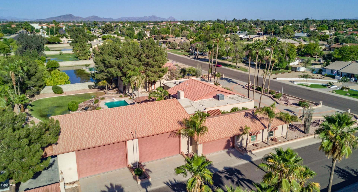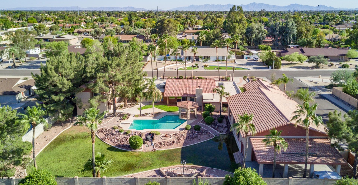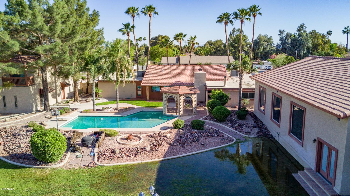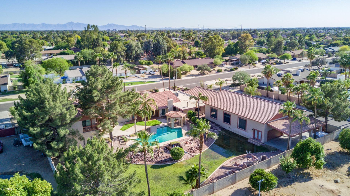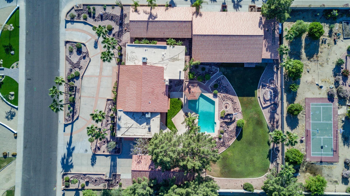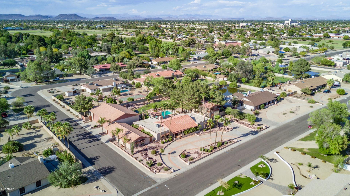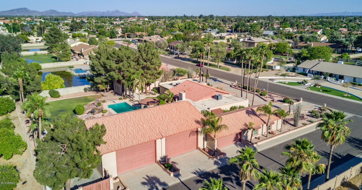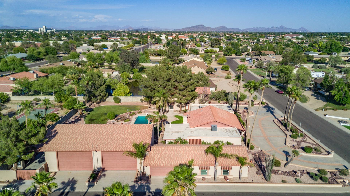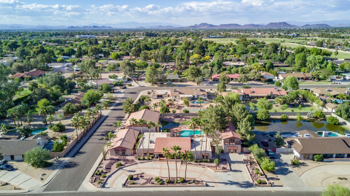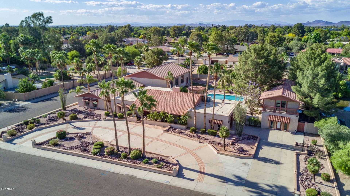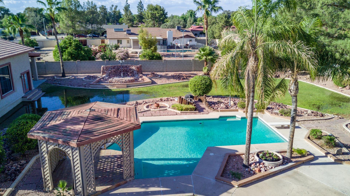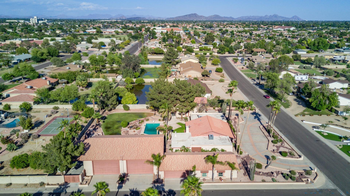6340 W Corrine Drive, Glendale, AZ 85304
- $745,000
- 8
- BD
- 7
- BA
- 6,600
- SqFt
- Sold Price
- $745,000
- List Price
- $785,000
- Closing Date
- Sep 16, 2019
- Days on Market
- 500
- Status
- CLOSED
- MLS#
- 5762220
- City
- Glendale
- Bedrooms
- 8
- Bathrooms
- 7
- Living SQFT
- 6,600
- Lot Size
- 35,490
- Subdivision
- Longhorn Ranch 2 Lot 1-131
- Year Built
- 1980
- Type
- Single Family - Detached
Property Description
New Price reflects $57K under appraisal.NO HOA. Main home 4,000sf. 4bdrm, 3-Full Bath custom flooring with new carpet and paint. Chefs Kitchen has granite counters, knotty alder cherry cabinets, island with breakfast bar, and eat in kitchen area. Beautiful stained wood doors, trim & shutters throughout. Cozy brick wood fireplace in FR and MB. Game Room/Bar for fun! 1,800sf Guest House has full kitchen with black appliances, custom cabinets, Great Room, 2-bedrooms and front office. Balconies overlooking lush landscaping. HUGE 3,500sf 400-amp 2-RV Garage that can hold 10-Cars with built in cabinets & 1,200sf loft. Attached is a 800sf. studio/office w/Full bath. Resort style backyard features a sparkling pool, gazebo, lush landscaping, and mature trees with irrigation. OWNER/AGENT OWNER/AGENT. Buyers to verify all material facts.
Additional Information
- Elementary School
- Desert Valley Elementary School
- High School
- Ironwood School
- Middle School
- Desert Valley Elementary School
- School District
- Peoria Unified School District
- Acres
- 0.81
- Assoc Fee Includes
- No Fees
- Builder Name
- Universal Homes
- Construction
- Painted, Stucco, Block
- Cooling
- Refrigeration, Programmable Thmstat, Ceiling Fan(s)
- Exterior Features
- Balcony, Circular Drive, Covered Patio(s), Gazebo/Ramada, Patio, Private Yard, Storage
- Fencing
- Block
- Fireplace
- 2 Fireplace, Family Room, Master Bedroom
- Flooring
- Carpet, Tile
- Garage Spaces
- 10
- Guest House SqFt
- 2000
- Heating
- Electric
- Laundry
- Wshr/Dry HookUp Only
- Living Area
- 6,600
- Lot Size
- 35,490
- New Financing
- Cash, Conventional
- Other Rooms
- Family Room, Bonus/Game Room, Separate Workshop, Guest Qtrs-Sep Entrn
- Parking Features
- Attch'd Gar Cabinets, Electric Door Opener, Extnded Lngth Garage, Over Height Garage, Rear Vehicle Entry, RV Gate, Separate Strge Area, Side Vehicle Entry, Detached, RV Access/Parking, RV Garage
- Property Description
- Corner Lot, North/South Exposure
- Roofing
- Tile, Foam
- Sewer
- Public Sewer
- Pool
- Yes
- Spa
- None
- Stories
- 2
- Style
- Detached
- Subdivision
- Longhorn Ranch 2 Lot 1-131
- Taxes
- $6,994
- Tax Year
- 2017
- Water
- City Water
Mortgage Calculator
Listing courtesy of West USA Realty. Selling Office: West USA Realty.
All information should be verified by the recipient and none is guaranteed as accurate by ARMLS. Copyright 2024 Arizona Regional Multiple Listing Service, Inc. All rights reserved.
