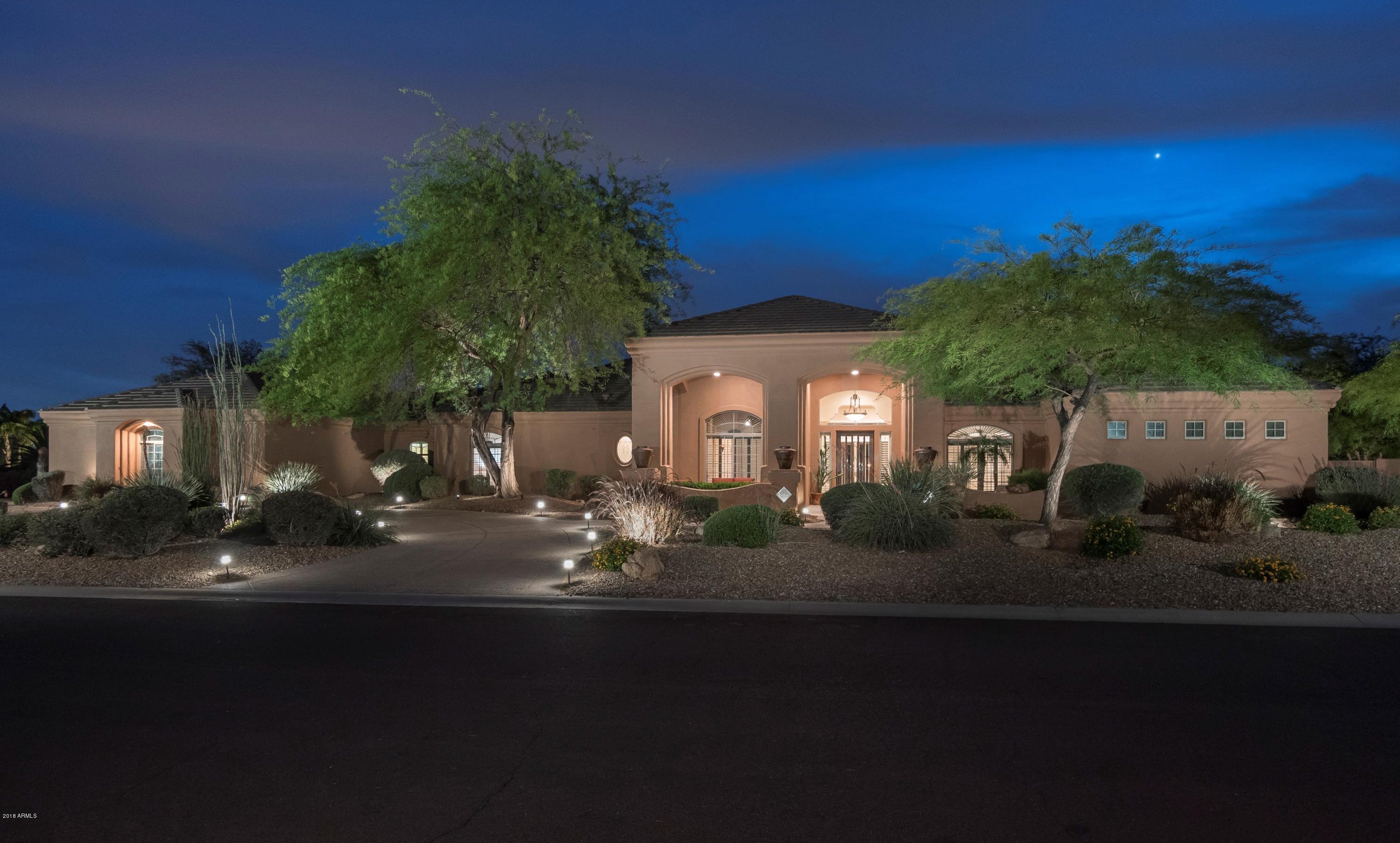9898 N 131st Street, Scottsdale, AZ 85259
- $968,000
- 5
- BD
- 4
- BA
- 4,572
- SqFt
- Sold Price
- $968,000
- List Price
- $999,000
- Closing Date
- Apr 04, 2019
- Days on Market
- 322
- Status
- CLOSED
- MLS#
- 5763284
- City
- Scottsdale
- Bedrooms
- 5
- Bathrooms
- 4
- Living SQFT
- 4,572
- Lot Size
- 32,840
- Subdivision
- Catavina
- Year Built
- 1998
- Type
- Single Family - Detached
Property Description
ABSOLUTE STEAL!!! This beautifully refreshed executive home will impress you from the moment you drive up! Gorgeous curb appeal, circular drive, grand entry, wonderful open plan. Fabulous chef's kitchen w/ center island opens to casual dining, spacious family room w/ fireplace, entertainer's bar + views to the backyard paradise. Romantic master has fireplace, sitting area, dual closets and luxurious bath. Large secondary bedrooms (one w/ ensuite bath, one used as office w/ built-ins/Murphy Bed). Meticulous, freshly painted inside & out, new carpet, 4-car garage. Beautiful, lush backyard w/ huge covered patio showcases a sparkling pool, spa, fireplace, BBQ center and large grassy area~plus magical AZ sunsets and lovely mountain views! Near Mayo Clinic, Basis Scottsdale, DMHS IB/AP Programs.
Additional Information
- Elementary School
- Laguna Elementary School
- High School
- Desert Mountain Elementary
- Middle School
- Mountainside Middle School
- School District
- Scottsdale Unified District
- Acres
- 0.75
- Architecture
- Santa Barbara/Tuscan
- Assoc Fee Includes
- Maintenance Grounds
- Hoa Fee
- $150
- Hoa Fee Frequency
- Semi-Annually
- Hoa
- Yes
- Hoa Name
- Catavina Foothills
- Builder Name
- New Horizon
- Community Features
- Biking/Walking Path
- Construction
- Painted, Stucco, Frame - Wood
- Cooling
- Refrigeration, Programmable Thmstat, Ceiling Fan(s)
- Exterior Features
- Circular Drive, Covered Patio(s), Playground, Private Yard, Built-in Barbecue
- Fencing
- Block
- Fireplace
- 3+ Fireplace, Exterior Fireplace, Family Room, Master Bedroom, Gas
- Flooring
- Carpet, Stone, Wood
- Garage Spaces
- 4
- Accessibility Features
- Lever Handles, Bath Lever Faucets, Accessible Hallway(s)
- Heating
- Natural Gas
- Laundry
- Wshr/Dry HookUp Only
- Living Area
- 4,572
- Lot Size
- 32,840
- Model
- Custom
- New Financing
- Cash, Conventional
- Other Rooms
- Family Room
- Parking Features
- Attch'd Gar Cabinets, Electric Door Opener, Side Vehicle Entry
- Property Description
- Mountain View(s)
- Roofing
- Tile
- Sewer
- Public Sewer
- Pool
- Yes
- Spa
- Heated, Private
- Stories
- 1
- Style
- Detached
- Subdivision
- Catavina
- Taxes
- $5,846
- Tax Year
- 2017
- Water
- City Water
Mortgage Calculator
Listing courtesy of RE/MAX Fine Properties. Selling Office: RE/MAX Excalibur.
All information should be verified by the recipient and none is guaranteed as accurate by ARMLS. Copyright 2024 Arizona Regional Multiple Listing Service, Inc. All rights reserved.
