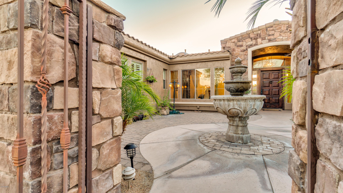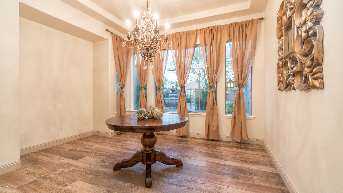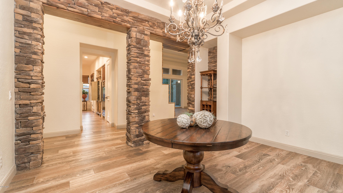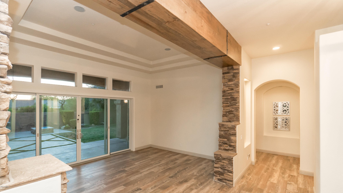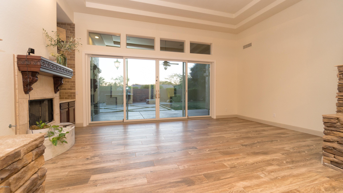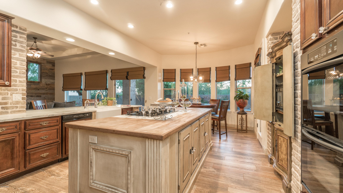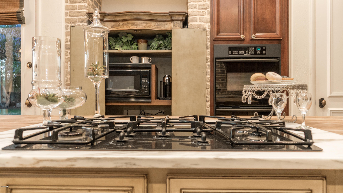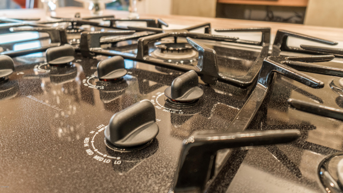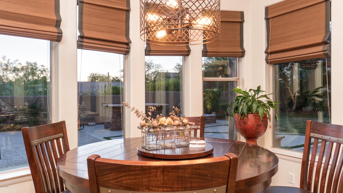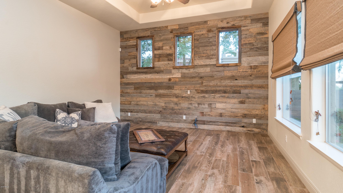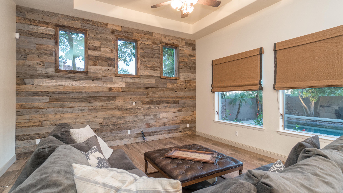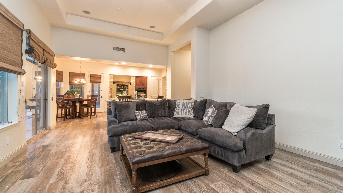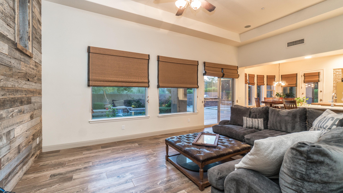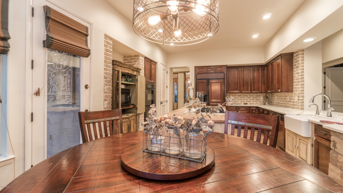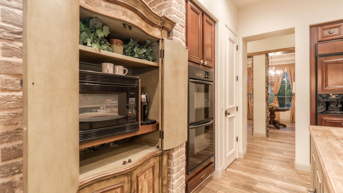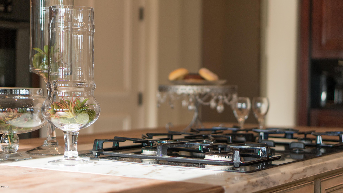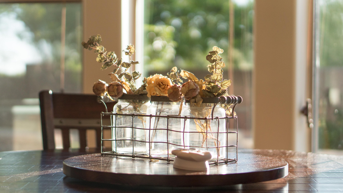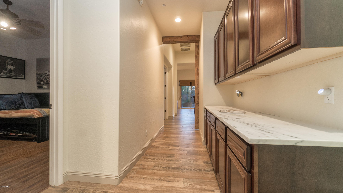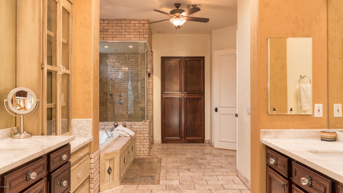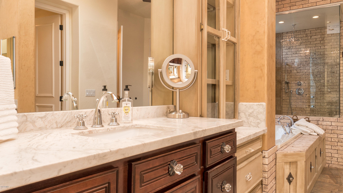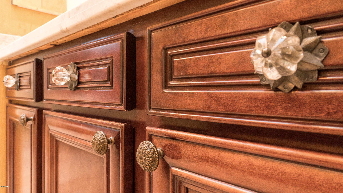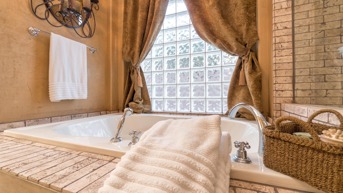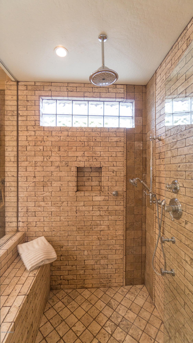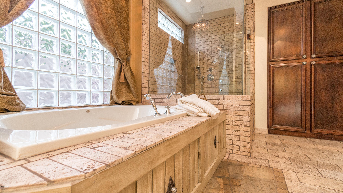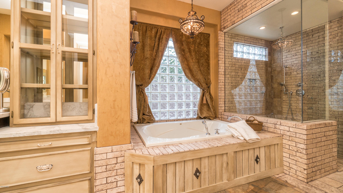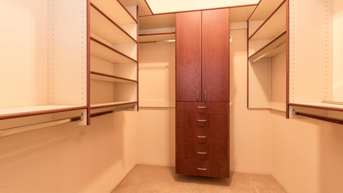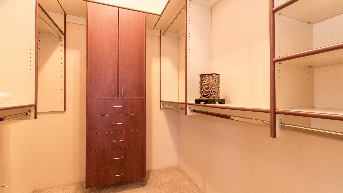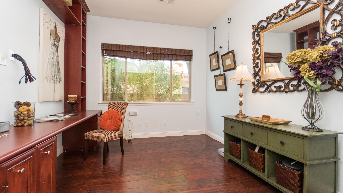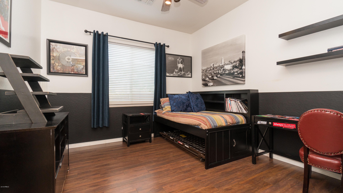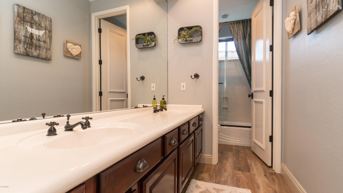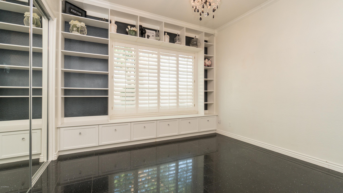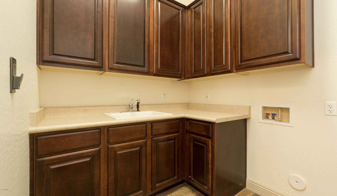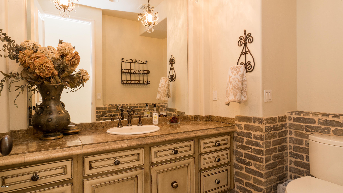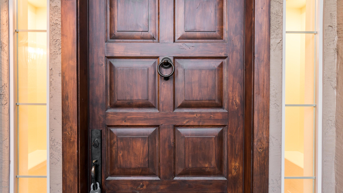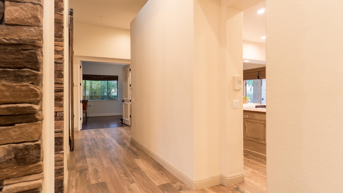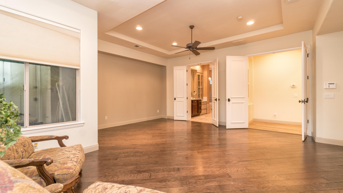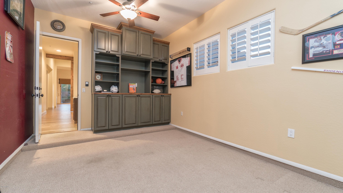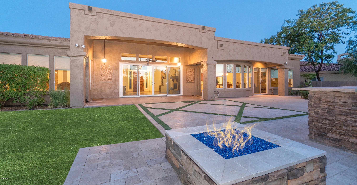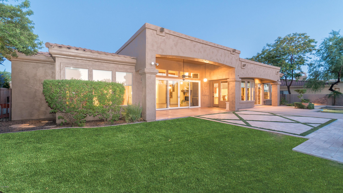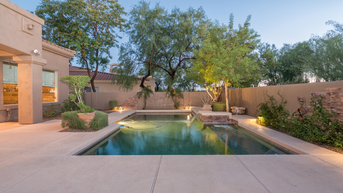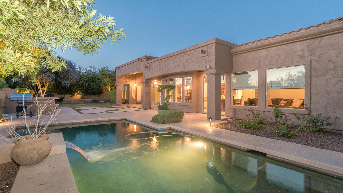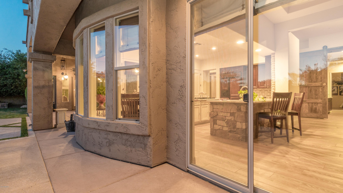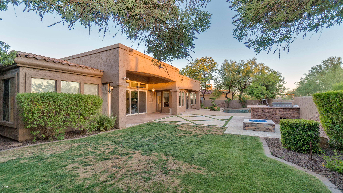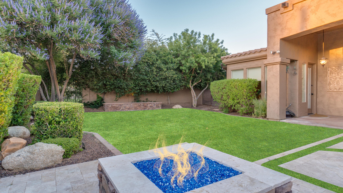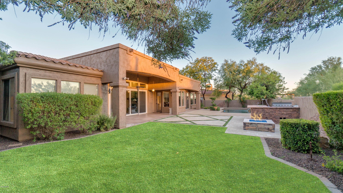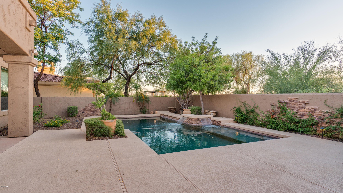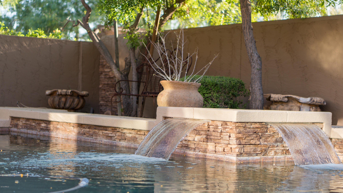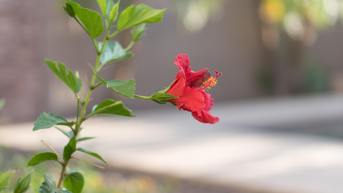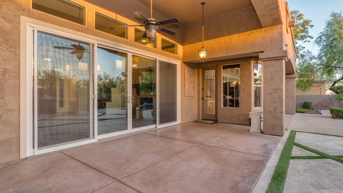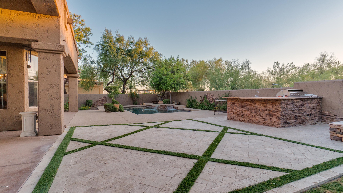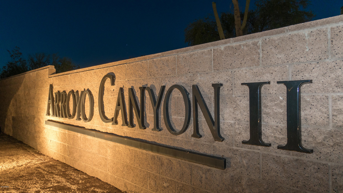21844 N 79th Place, Scottsdale, AZ 85255
- $842,000
- 3
- BD
- 2.5
- BA
- 3,474
- SqFt
- Sold Price
- $842,000
- List Price
- $850,000
- Closing Date
- Jul 18, 2018
- Days on Market
- 54
- Status
- CLOSED
- MLS#
- 5771616
- City
- Scottsdale
- Bedrooms
- 3
- Bathrooms
- 2.5
- Living SQFT
- 3,474
- Lot Size
- 18,840
- Subdivision
- Sonoran Hills
- Year Built
- 2002
- Type
- Single Family - Detached
Property Description
Beautiful Home with inviting upgrades in the desirable Sonoran Hills gated community. Enter through the courtyard with water feature and beautiful alder front door. Inside there are 12' coffered ceilings through out the home. Formal living area with views of the backyard & Stone fireplace with stately mantel, trendy styled wetbar, double glass doors that open for indoor/outdoor lifestyle in AZ. Enjoy entertaining family & friends in this spacious kitchen that looks into the family room. Kitchen features marble counter tops, custom island with marble and butcher block, 5 burner gas cook top, double oven, built in refrigerator, farmhouse sink,custom hutch for microwave and coffee station. Large family room has imported barn wood on accent wall and views of the swimming pool. Amazing master retreat features large bedroom with sitting area, coffered ceilings, door out back. Bathroom has a spa-like feel with travertine stone flooring, marble counter tops, new fixtures, ceiling fan, marble and travertine around deep jetted soaking tub with imported Italian in lay tile on ground. Large lighted walk in shower with glass and travertine stone brick pattern. Custom built ins at sink with shelving. Two walk-in closets with built ins. Private den with built-in cabinets and hardwood flooring. Gorgeous custom barnwood door leads you into the secondary bedroom wing of the home. Generous sized bedrooms with lots of personalities and ample closet space. Bedroom 2 has laminate wood flooring, Bedroom 3 has imported quartz flooring to give a modern and luxurious feel, window seat with shelving and storage. Large laundry room, utility sink, and storage cabinets. Plantations shutters & window shades throughout. Full wall glass doors that opens up to spectacular backyard setting! Enjoy the covered patio, fire pit area, travertine and grass design to give an elegant look. Outdoor kitchen with built-in BBQ, light and sink. Lush green landscape, and sparkling pool. Garage single bay is currently set up as a game room. Can easily be used back as a garage since garage door is still there. It also makes a great set up for work out room or additional inside storage. An added bonus two PGA golf courses within 4 miles. Easily accessible hiking and walking trails. Added bonus home comes with a transferable home warranty.
Additional Information
- Elementary School
- Pinnacle Peak Preparatory
- High School
- Pinnacle High School
- Middle School
- Mountain Trail Middle School
- School District
- Paradise Valley Unified District
- Acres
- 0.43
- Architecture
- Ranch
- Assoc Fee Includes
- Maintenance Grounds
- Hoa Fee
- $225
- Hoa Fee Frequency
- Quarterly
- Hoa
- Yes
- Hoa Name
- Sonoran Hills
- Builder Name
- Tri Mark
- Community Features
- Gated Community, Tennis Court(s), Biking/Walking Path
- Construction
- Painted, Stucco, Frame - Wood
- Cooling
- Refrigeration, Ceiling Fan(s)
- Exterior Features
- Circular Drive, Covered Patio(s), Playground, Patio, Private Yard, Built-in Barbecue
- Fencing
- Block
- Fireplace
- 1 Fireplace, Fire Pit, Living Room, Gas
- Flooring
- Stone, Tile, Wood
- Garage Spaces
- 3
- Heating
- Natural Gas
- Living Area
- 3,474
- Lot Size
- 18,840
- New Financing
- Cash, Conventional, 1031 Exchange, VA Loan
- Other Rooms
- Family Room
- Parking Features
- Dir Entry frm Garage, Electric Door Opener
- Property Description
- Adjacent to Wash, Border Pres/Pub Lnd, Cul-De-Sac Lot
- Roofing
- Tile
- Sewer
- Public Sewer
- Pool
- Yes
- Spa
- None
- Stories
- 1
- Style
- Detached
- Subdivision
- Sonoran Hills
- Taxes
- $6,585
- Tax Year
- 2017
- Water
- City Water
Mortgage Calculator
Listing courtesy of Keller Williams Realty East Valley. Selling Office: HomeSmart.
All information should be verified by the recipient and none is guaranteed as accurate by ARMLS. Copyright 2024 Arizona Regional Multiple Listing Service, Inc. All rights reserved.


