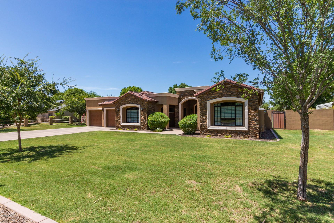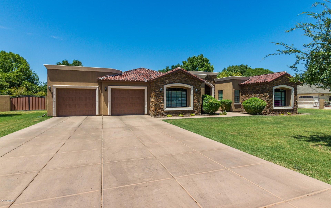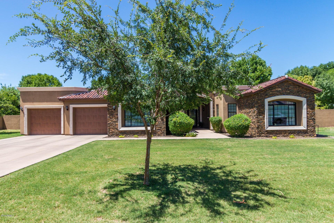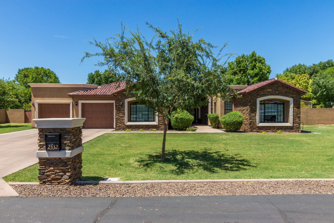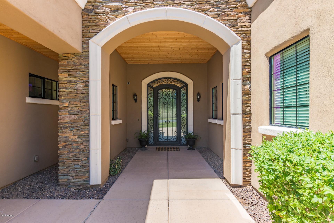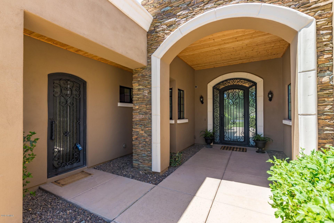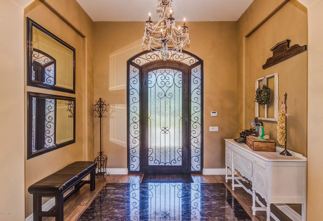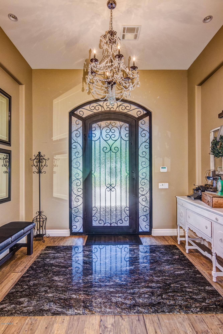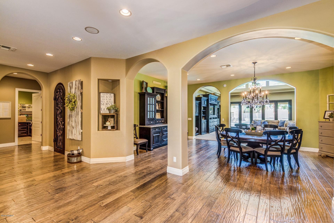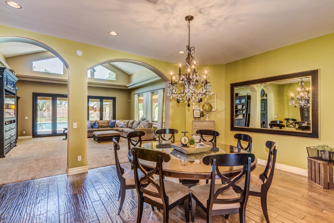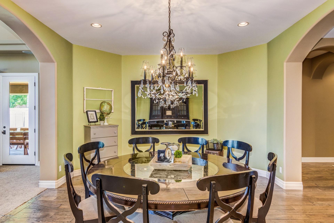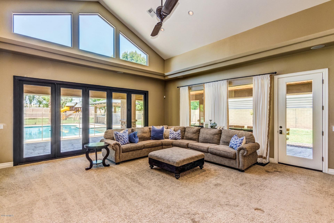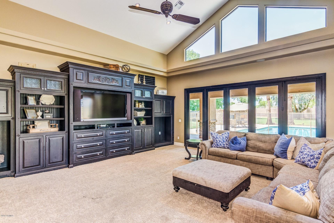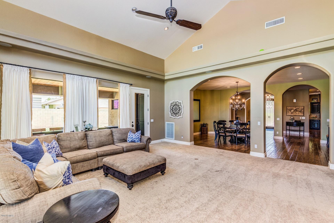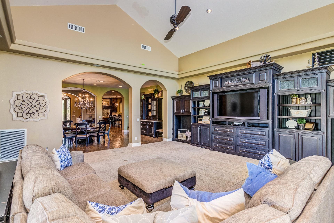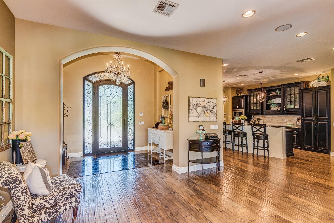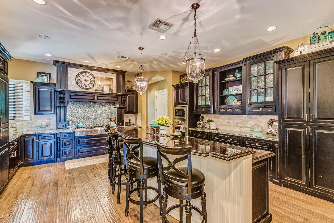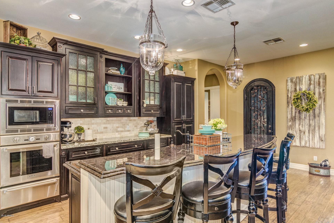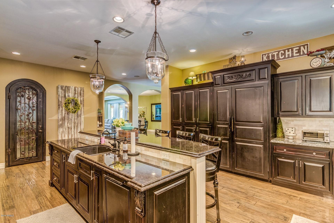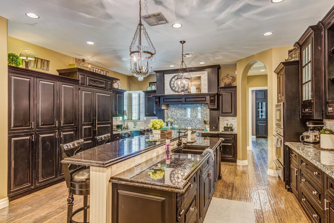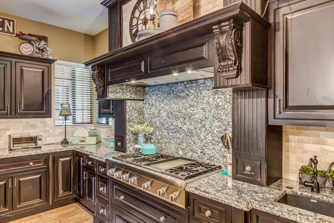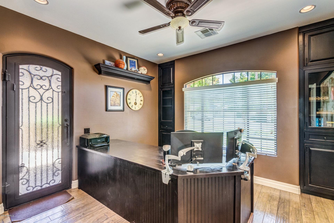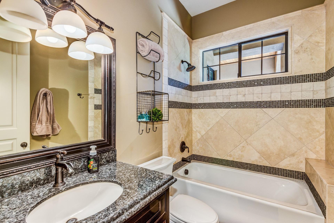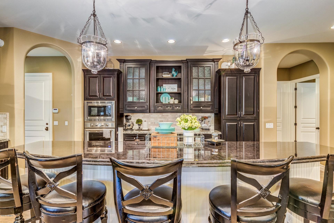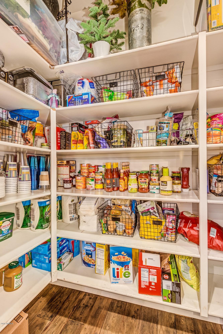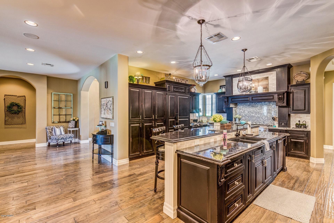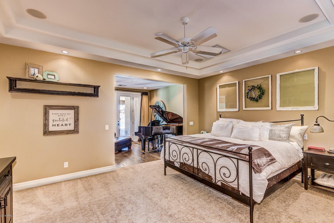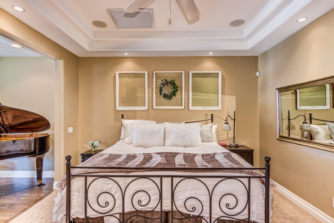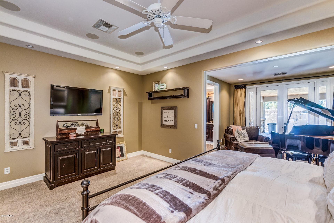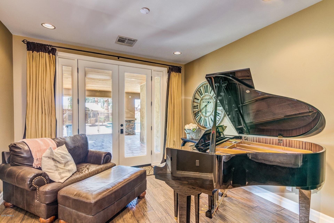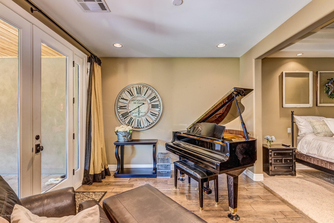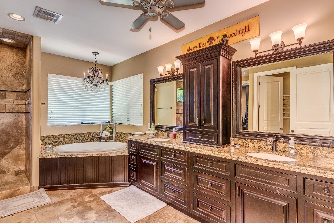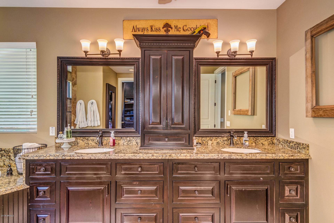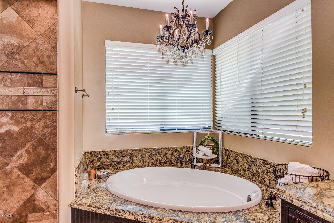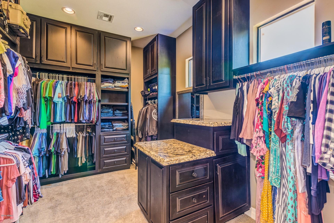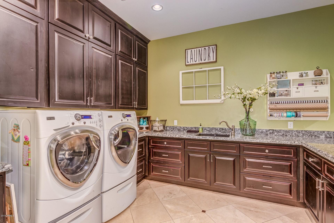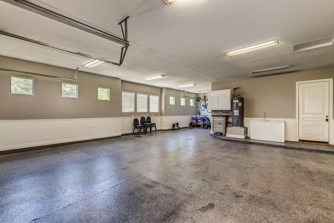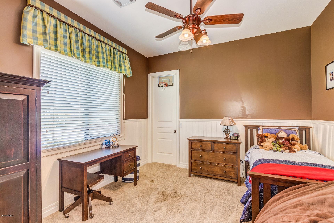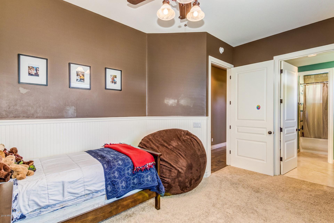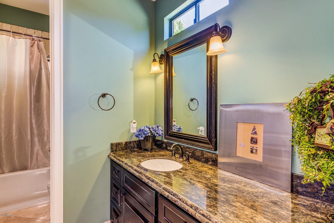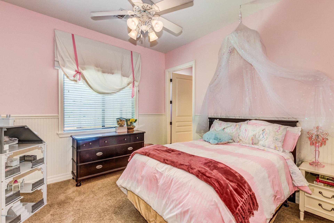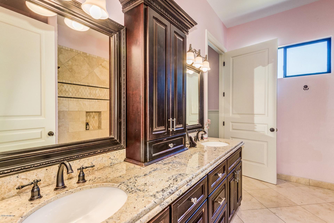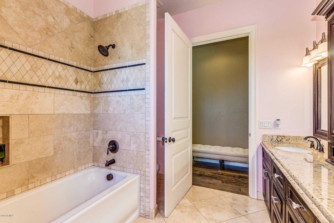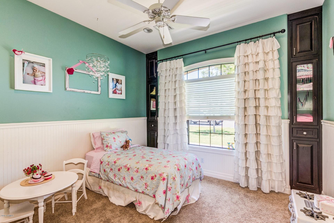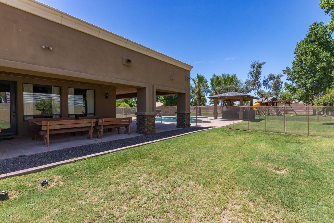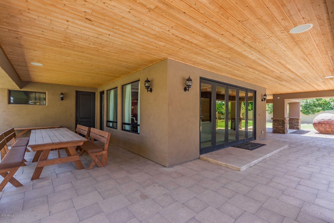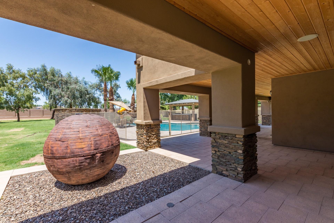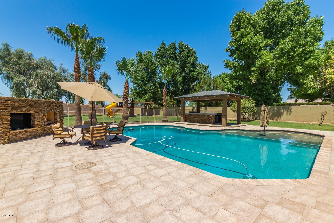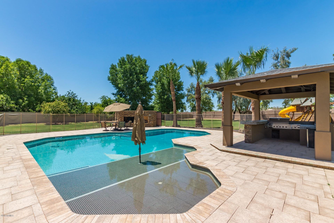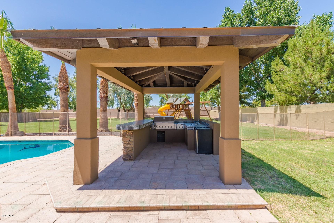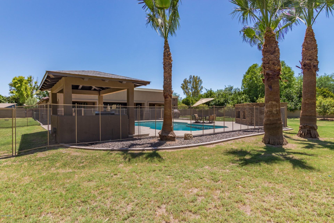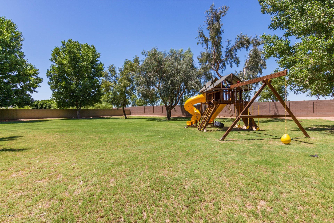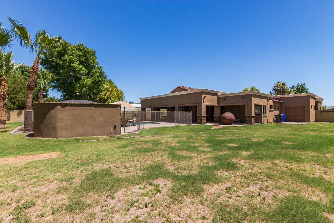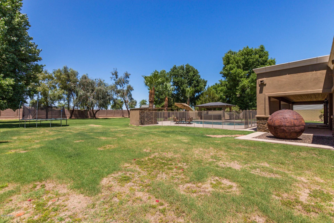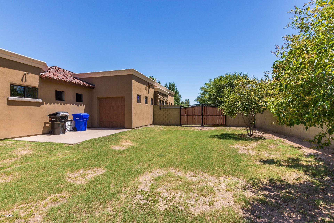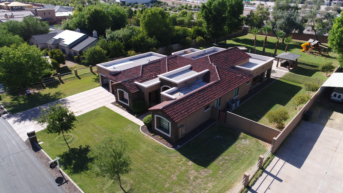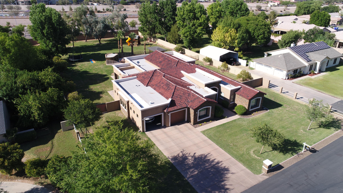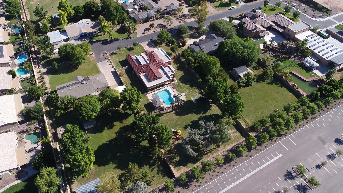2332 W Longhorn Place, Chandler, AZ 85286
- $860,000
- 4
- BD
- 4
- BA
- 4,146
- SqFt
- Sold Price
- $860,000
- List Price
- $900,000
- Closing Date
- Sep 14, 2018
- Days on Market
- 75
- Status
- CLOSED
- MLS#
- 5788141
- City
- Chandler
- Bedrooms
- 4
- Bathrooms
- 4
- Living SQFT
- 4,146
- Lot Size
- 48,863
- Subdivision
- Na
- Year Built
- 2010
- Type
- Single Family - Detached
Property Description
This is the perfect opportunity to own a beautiful Chandler home on acreage! This home has it all- from the wrought iron front door, custom cabinetry and built-ins throughout, canned lighting and chandeliers, hardwood floors, vaulted ceilings, french doors to patio, and a formal dining room. The kitchen features a large center island, granite counters, travertine tile backsplash, breakfast bar, Thermador SS appliances, insta-hot water, walk in pantry, and timeless in-set custom cabinetry with high end hardware & crown moulding. This home is perfect to host and entertain family and friends. The private office/den has a separate entrance with a built-in custom desk and cabinetry. Each bedroom has a bathroom attached with granite counters, tile, and high-end fixtures. The spacious master bedroom offers a double door entry, coffered ceiling, sitting room with patio access, custom walk-in closet, and private en suite bathroom. Don't miss the huge laundry room with a utility sink and abundance of storage cabinets. The incredible garages are painted with epoxy floors and cabinets and a drive-through to the backyard. The backyard is truly an entertainers dream! It has an extended covered paver patio with a 4-point security system, grass landscaping, mature shade trees, sparkling fenced pool, RV Gate, ramada covered built-in BBQ, and poolside exterior fireplace and TV! See it...Love it...Live it!
Additional Information
- Elementary School
- Robert And Danell Tarwater Elementary
- High School
- Chandler High School
- Middle School
- Bogle Junior High School
- School District
- Chandler Unified District
- Acres
- 1.12
- Architecture
- Ranch, Santa Barbara/Tuscan
- Assoc Fee Includes
- No Fees
- Builder Name
- Unknown
- Community Features
- Near Bus Stop
- Construction
- Painted, Stucco, Stone, Frame - Wood
- Cooling
- Refrigeration, Ceiling Fan(s)
- Exterior Features
- Covered Patio(s), Playground, Gazebo/Ramada, Patio, Private Street(s), Private Yard, Built-in Barbecue
- Fencing
- Block
- Fireplace
- Exterior Fireplace
- Flooring
- Carpet, Tile, Wood
- Garage Spaces
- 3
- Heating
- Natural Gas
- Horses
- Yes
- Laundry
- Dryer Included, Inside, Other, Washer Included, See Remarks
- Living Area
- 4,146
- Lot Size
- 48,863
- New Financing
- Cash, Conventional, FHA, VA Loan
- Other Rooms
- Great Room, Family Room, Guest Qtrs-Sep Entrn, Library-Blt-in Bkcse
- Parking Features
- Attch'd Gar Cabinets, Dir Entry frm Garage, Electric Door Opener, Extnded Lngth Garage, RV Gate
- Property Description
- North/South Exposure
- Roofing
- Tile
- Sewer
- Septic in & Cnctd
- Pool
- Yes
- Spa
- Heated, Private
- Stories
- 1
- Style
- Detached
- Subdivision
- Na
- Taxes
- $5,649
- Tax Year
- 2017
- Water
- City Water
Mortgage Calculator
Listing courtesy of Realty ONE Group. Selling Office: Century 21 Arizona Foothills.
All information should be verified by the recipient and none is guaranteed as accurate by ARMLS. Copyright 2024 Arizona Regional Multiple Listing Service, Inc. All rights reserved.
