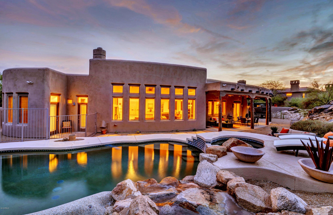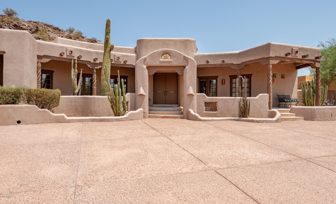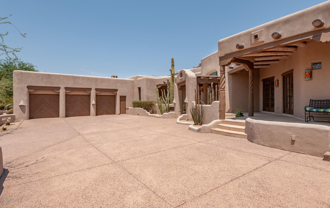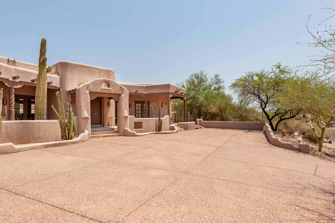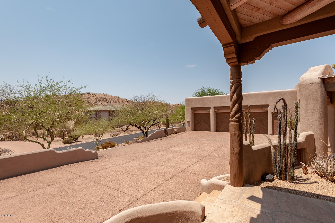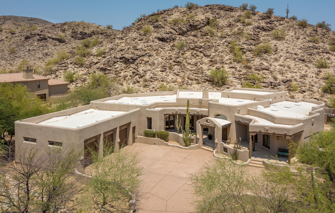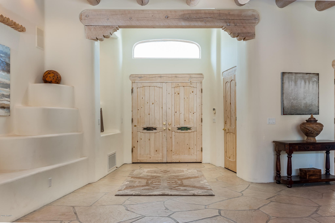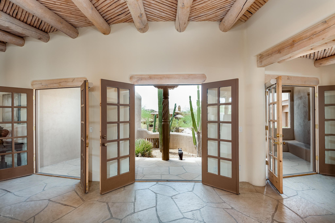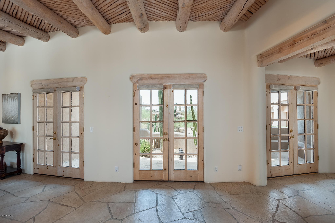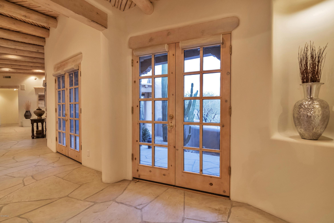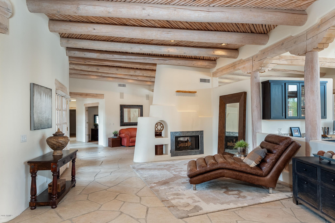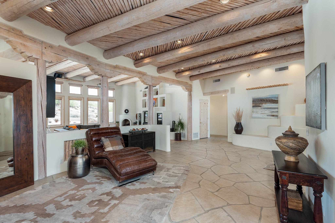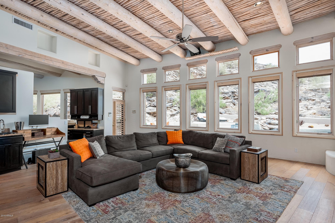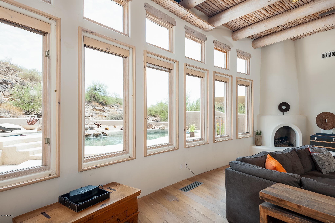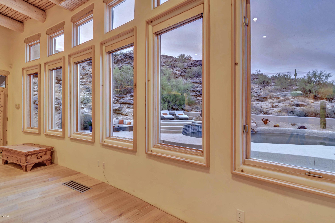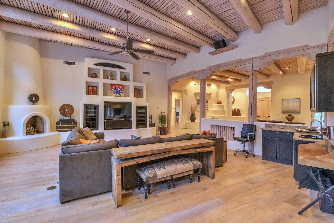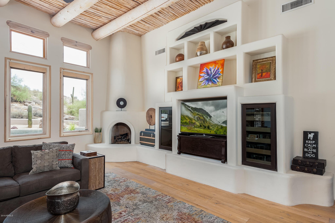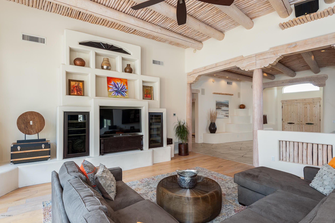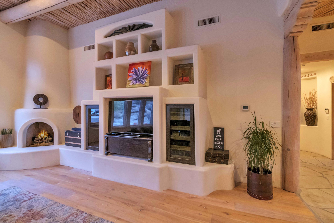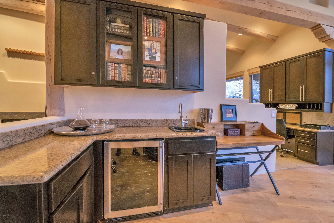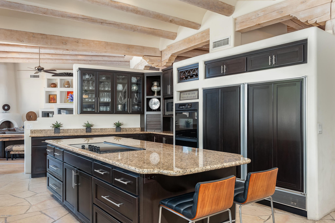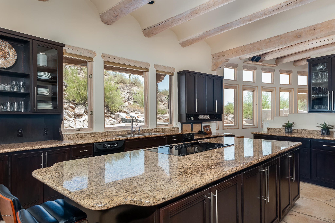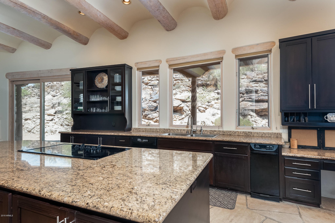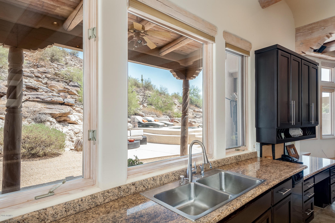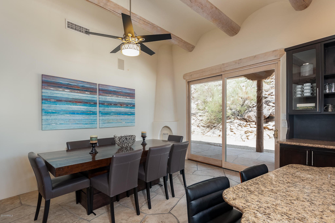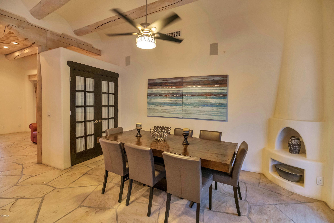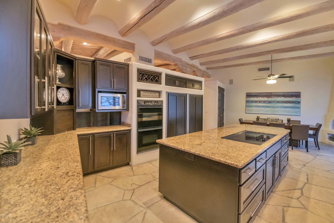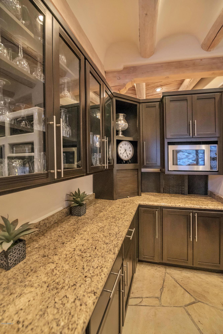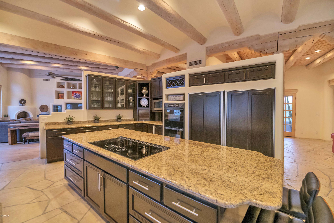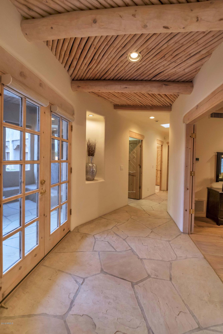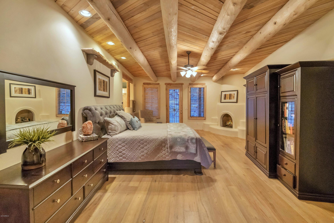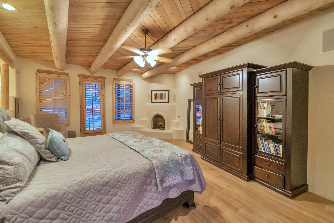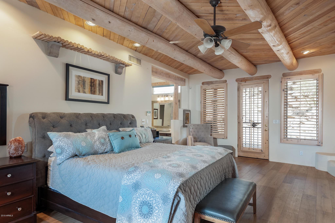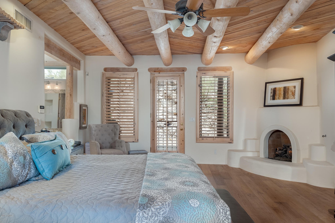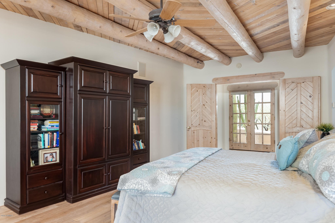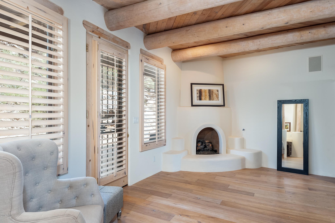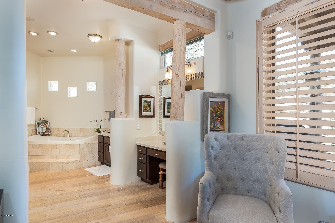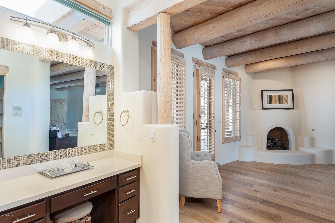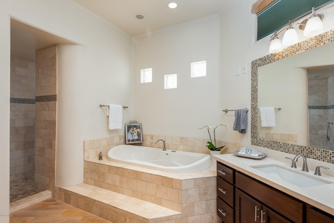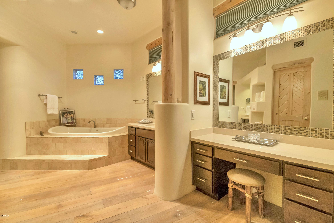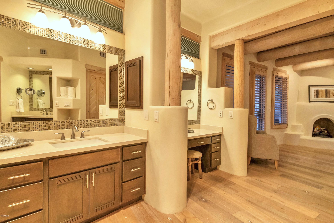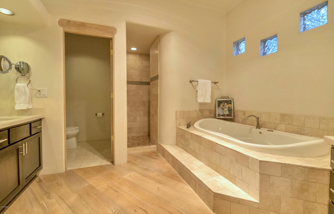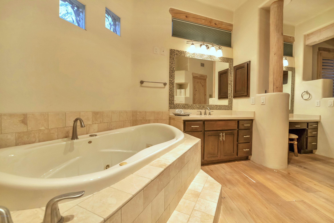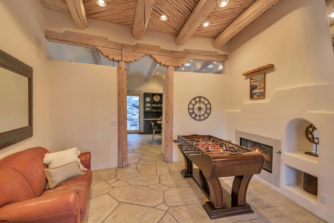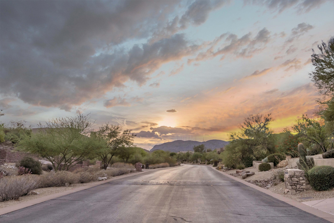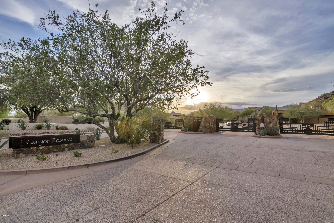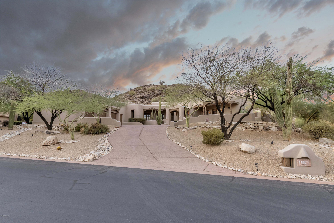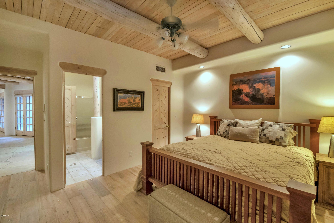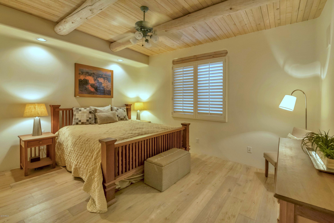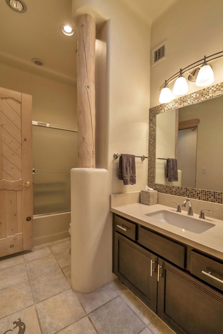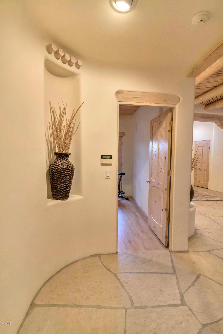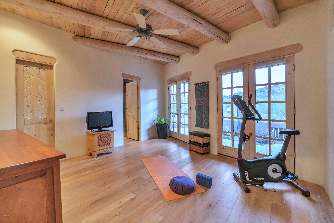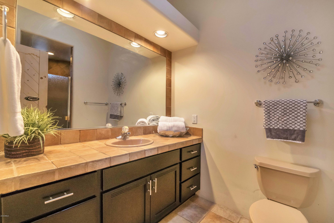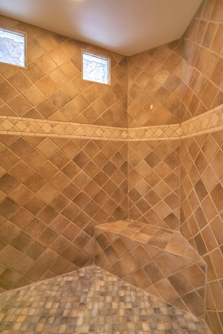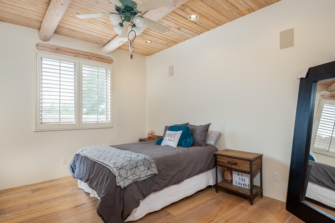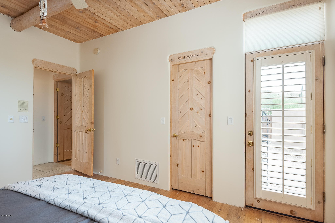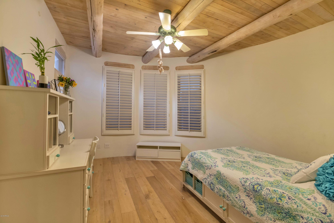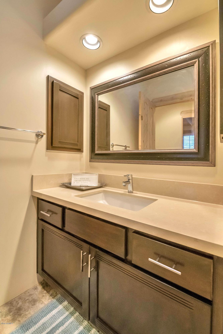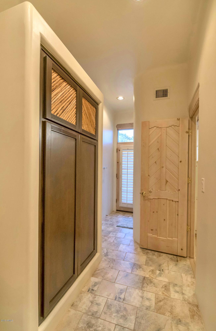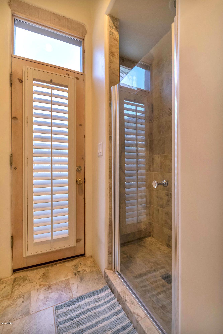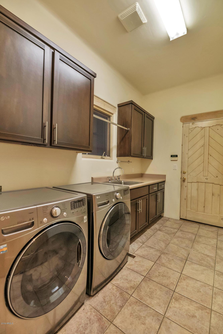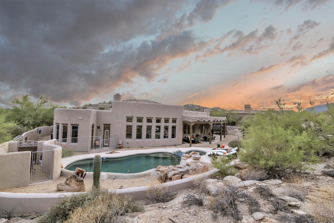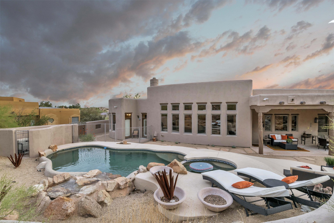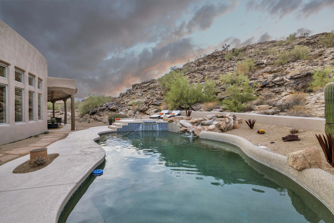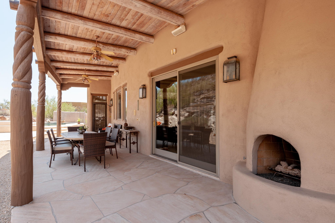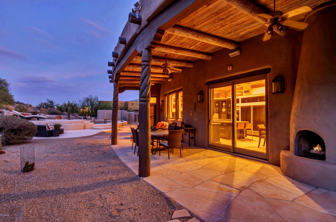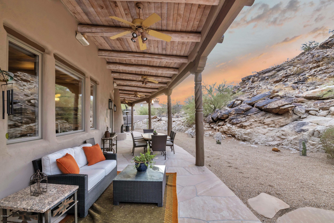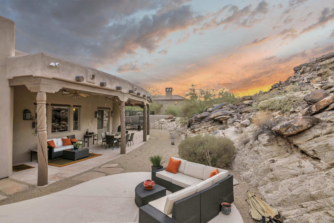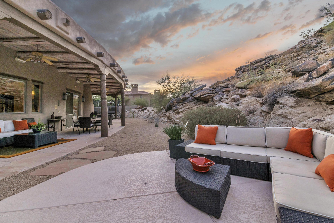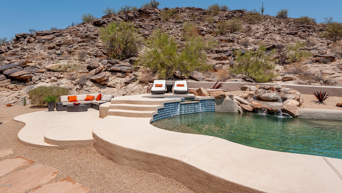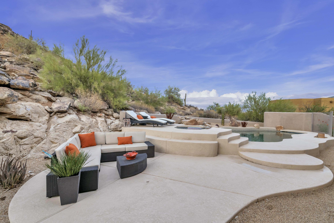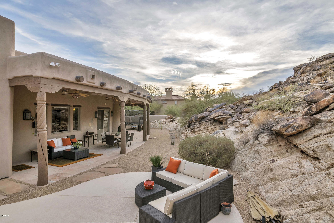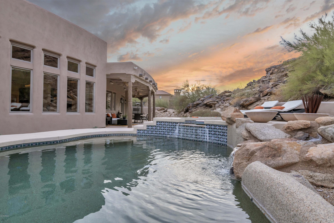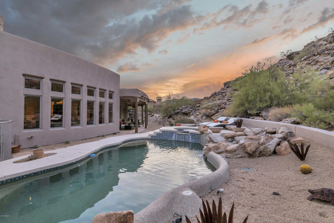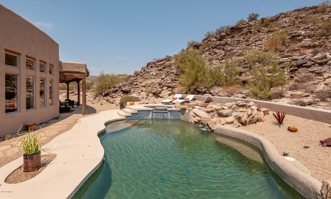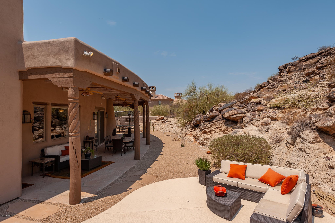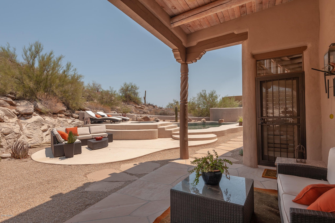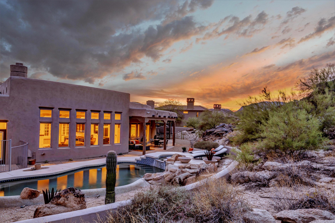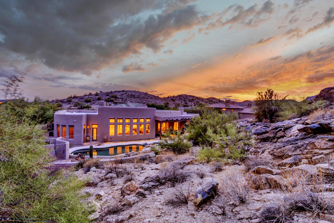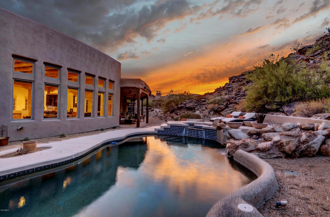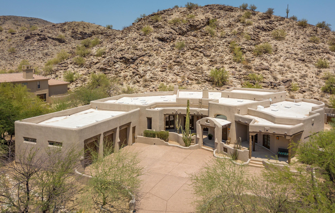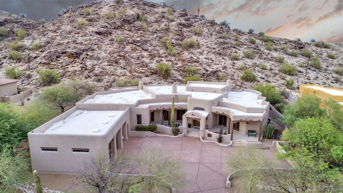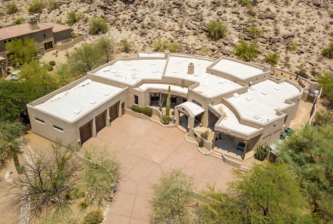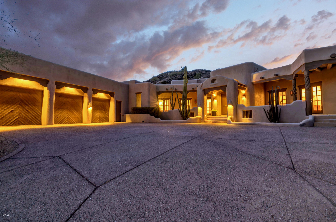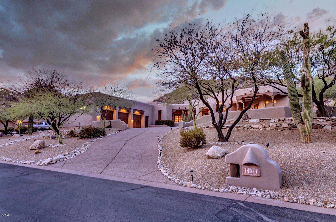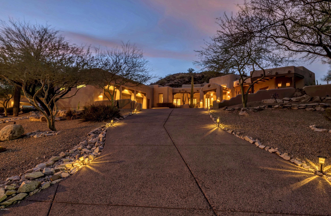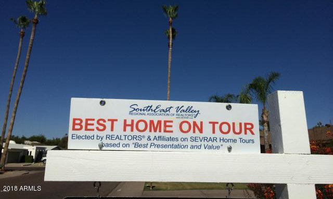14421 S Canyon Drive, Phoenix, AZ 85048
- $950,000
- 5
- BD
- 4
- BA
- 4,208
- SqFt
- Sold Price
- $950,000
- List Price
- $999,900
- Closing Date
- Dec 28, 2018
- Days on Market
- 153
- Status
- CLOSED
- MLS#
- 5793853
- City
- Phoenix
- Bedrooms
- 5
- Bathrooms
- 4
- Living SQFT
- 4,208
- Lot Size
- 75,681
- Subdivision
- Mountain Park Ranch Unit 31 Lot 1-61 Tr A-D
- Year Built
- 1997
- Type
- Single Family - Detached
Property Description
*HOME AWARDED ''BEST HOME ON TOUR'' 9/11/18* THIS HOME IS A MOUNTAIN BIKER'S & HIKER'S PARADISE; JUST STEPS FROM YOUR FRONT DOOR. Welcome to the Arizona/Ahwatukee lifestyle! Simply stunning! Enjoy this exquisitely designed home with all it's architectural grandeur, natural light, neutral pallet & tranquil resort like atmosphere. This incredible elevated hillside preserve lot masterpiece is One of a Kind; surrounded by breathtaking mountain views from every room & window! Located on 1.73 acre in the gated community of Canyon Reserve. Greeting you at the front entry is a resort style covered front porch with 5 sets of French doors which lead guests into this beautiful, high quality resort style home. Features including an elegant, warm design with 5 bedrooms and 4 full baths, scraped vigas, latilla ceilings, natural wood beams and 4 gas fireplaces! Recent upgrades include remodeled master bath & two guest baths, with quartz counters under mount sinks, designer back-splash, lighting and sink hardware. The bathroom with pool access has all new tile shower, frameless glass door and new bathroom flooring. All cabinets throughout home have been beautifully enhanced with rich ebony stain and stainless drawer pulls. Kitchen also boasts huge granite slap counters, new under mount sink, instant hot water, pull-out shelves and more! Gorgeous "old world" distressed wood plank flooring in the family room and all 5 bedrooms. Relax on the very private covered patio with 180 degrees of escalating mountain views. Also included are 4 fireplaces, swimming pool with waterfall and spa, extra wide triple garage w/epoxy, garage cabinets, plantation shutters throughout, whole house filtration system, updated plumbing lines, one new A/C in 2014 and updated landscaping, roof, ceiling fans and exterior paint in 2017. Make this resort home yours, while enjoying hiking and mountain biking just steps from your front door... Welcome to the Arizona/Ahwatukee lifestyle! Great schools, outdoor living, restaurants, shopping & easy access to freeways-I10, 60 & 202!
Additional Information
- Elementary School
- Kyrene de la Colina School
- High School
- Desert Vista High School
- Middle School
- Centennial Elementary School
- School District
- Tempe Union High School District
- Acres
- 1.74
- Architecture
- Territorial/Santa Fe
- Assoc Fee Includes
- Maintenance Grounds, Street Maint
- Hoa Fee
- $93
- Hoa Fee Frequency
- Monthly
- Hoa
- Yes
- Hoa Name
- Cornerstone
- Builder Name
- DAUM CUSTOM HOMES
- Community
- Canyon Reserve
- Community Features
- Gated Community, Community Spa Htd, Community Spa, Community Pool Htd, Community Pool, Golf, Tennis Court(s), Playground, Biking/Walking Path
- Construction
- Painted, Stucco, Frame - Wood
- Cooling
- Refrigeration, Programmable Thmstat, Ceiling Fan(s)
- Exterior Features
- Covered Patio(s), Patio, Private Street(s), Private Yard
- Fencing
- Block, Partial
- Fireplace
- 3+ Fireplace, Two Way Fireplace, Exterior Fireplace, Family Room, Living Room, Master Bedroom, Gas
- Flooring
- Stone, Wood
- Garage Spaces
- 3
- Heating
- Electric
- Laundry
- Dryer Included, Inside, Washer Included
- Living Area
- 4,208
- Lot Size
- 75,681
- Model
- Territorial
- New Financing
- Cash, Conventional
- Other Rooms
- Family Room
- Parking Features
- Attch'd Gar Cabinets, Dir Entry frm Garage, Electric Door Opener, Extnded Lngth Garage, Side Vehicle Entry
- Property Description
- Hillside Lot, North/South Exposure, Border Pres/Pub Lnd, Mountain View(s)
- Roofing
- Built-Up, Foam
- Sewer
- Public Sewer
- Pool
- Yes
- Spa
- Heated, Private
- Stories
- 1
- Style
- Detached
- Subdivision
- Mountain Park Ranch Unit 31 Lot 1-61 Tr A-D
- Taxes
- $10,379
- Tax Year
- 2017
- Utilities
- Propane
- Water
- City Water
Mortgage Calculator
Listing courtesy of Vylla Home. Selling Office: Good Oak Real Estate.
All information should be verified by the recipient and none is guaranteed as accurate by ARMLS. Copyright 2024 Arizona Regional Multiple Listing Service, Inc. All rights reserved.
