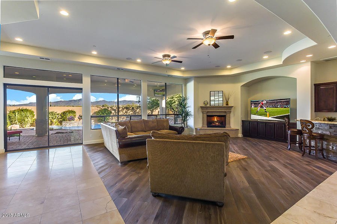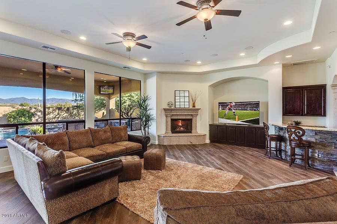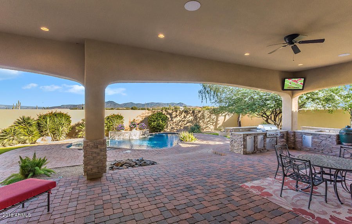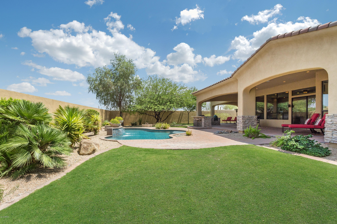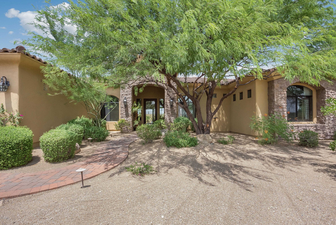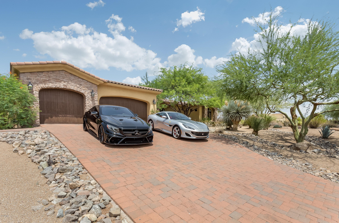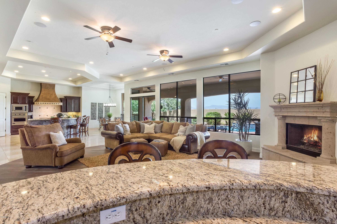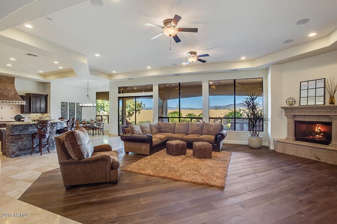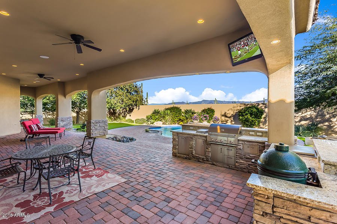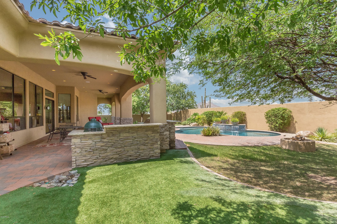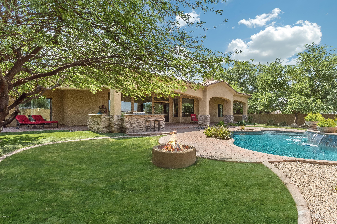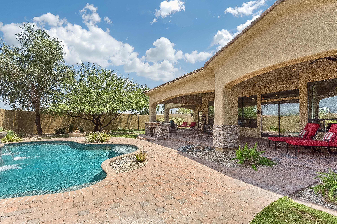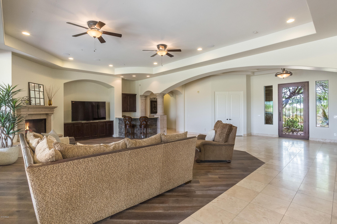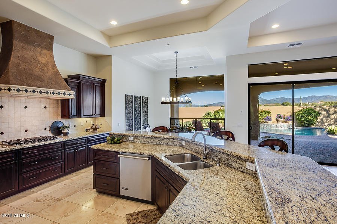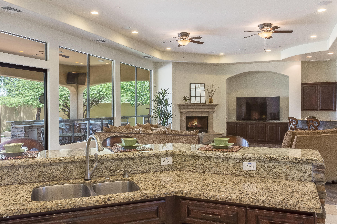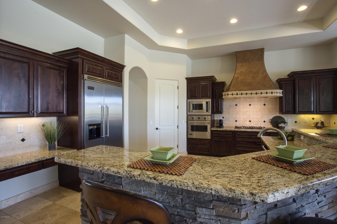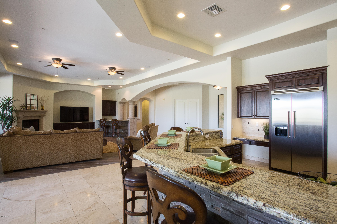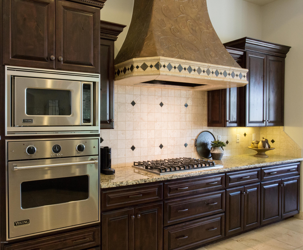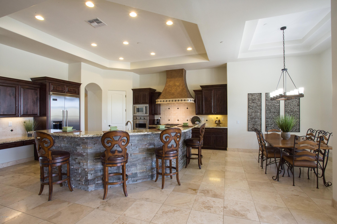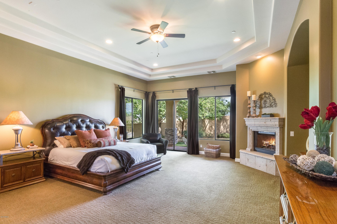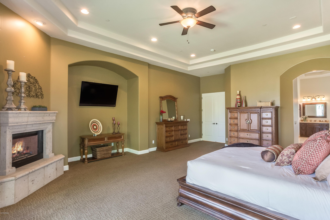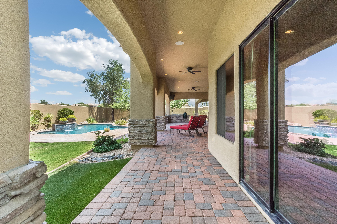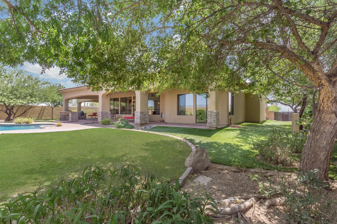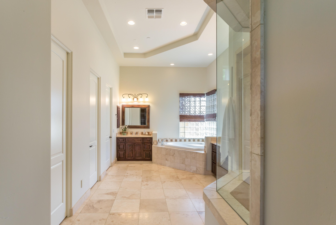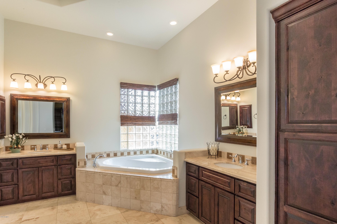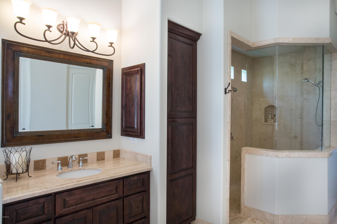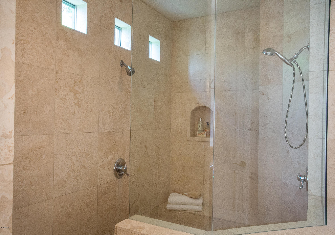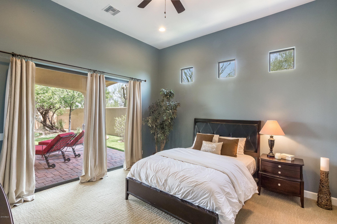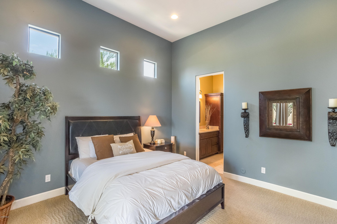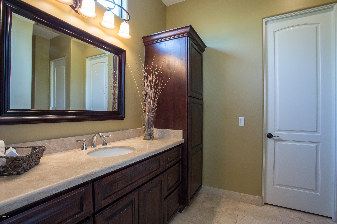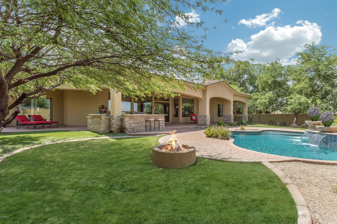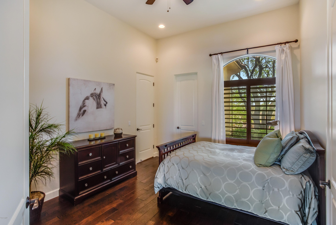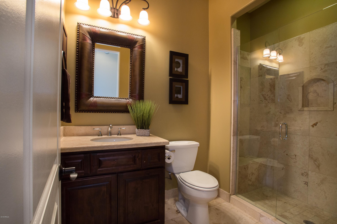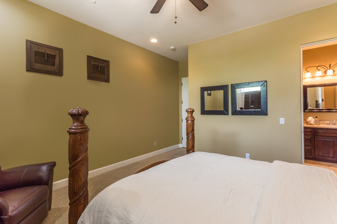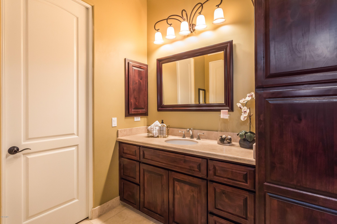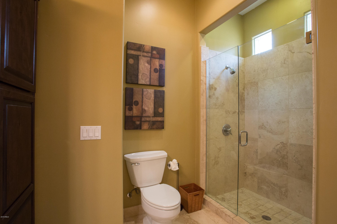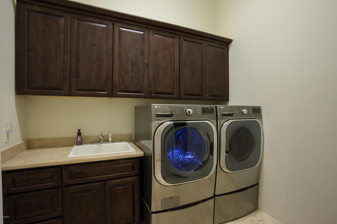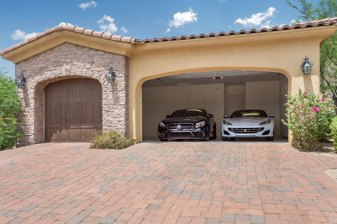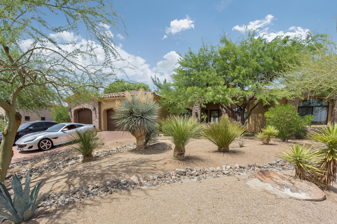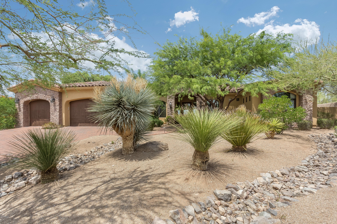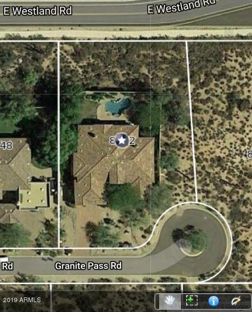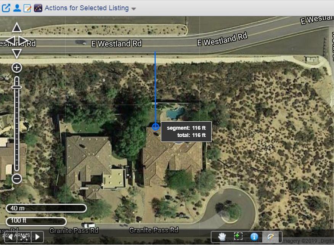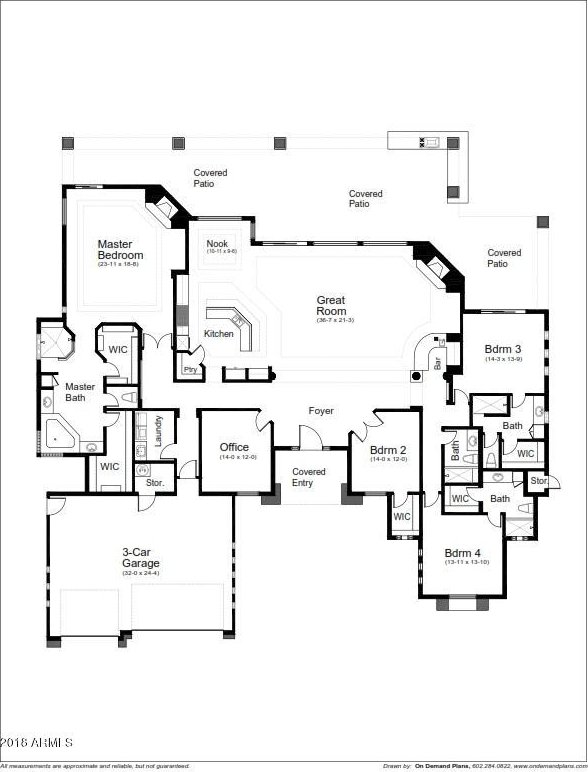8372 Granite Pass Road, Scottsdale, AZ 85266
- $870,000
- 4
- BD
- 4
- BA
- 4,124
- SqFt
- Sold Price
- $870,000
- List Price
- $899,000
- Closing Date
- Jul 30, 2019
- Days on Market
- 339
- Status
- CLOSED
- MLS#
- 5809025
- City
- Scottsdale
- Bedrooms
- 4
- Bathrooms
- 4
- Living SQFT
- 4,124
- Lot Size
- 33,696
- Subdivision
- Westland 25
- Year Built
- 2007
- Type
- Single Family - Detached
Property Description
Gorgeous 4,100+ sq ft home with 2x6 construction, split floor plan and north/south exposure. Featuring 4 bedrooms, 4 bathrooms, plus an office/den. Enter through the custom iron & glass door and immediately you'll be drawn into the light and bright interior, open floor plan and the long wall of glass that offers spectacular Continental Mountain views. 2018 renovations include: hardwood flooring, new light fixtures, interior & exterior paint and high-end epoxy garage floors in the 3+ car over-sized garage. The master suite includes spacious his & her walk-in closets, his & her vanities, separate walk-in shower, jetted tub and private toilet room. Glass slider in the master allows for access to the covered patio and pool with water feature. Trendy exterior kitchen designed for entertaining with a built-in BBQ, Smoker, granite c'tops / bar seating area. Multiple sitting / lounging areas with Sonos system, perfect for indoor/outdoor living.
Additional Information
- Elementary School
- Black Mountain Elementary School
- High School
- Cactus Shadows High School
- Middle School
- Sonoran Trails Middle School
- School District
- Cave Creek Unified District
- Acres
- 0.77
- Architecture
- Santa Barbara/Tuscan
- Assoc Fee Includes
- No Fees
- Builder Name
- Custom
- Community
- 2018 Upgrades Now Complete!
- Construction
- Painted, Stucco, Frame - Wood
- Cooling
- Refrigeration, Programmable Thmstat, Ceiling Fan(s)
- Exterior Features
- Covered Patio(s), Playground, Patio, Private Street(s), Private Yard, Built-in Barbecue
- Fencing
- Block
- Fireplace
- 2 Fireplace, Fire Pit, Living Room, Master Bedroom, Gas
- Flooring
- Carpet, Stone, Tile, Wood
- Garage Spaces
- 3
- Heating
- Natural Gas
- Living Area
- 4,124
- Lot Size
- 33,696
- Model
- Custom
- New Financing
- Cash, Conventional, VA Loan
- Other Rooms
- Great Room
- Parking Features
- Dir Entry frm Garage, Electric Door Opener, RV Gate
- Property Description
- North/South Exposure, Border Pres/Pub Lnd, Cul-De-Sac Lot, Mountain View(s)
- Roofing
- Tile
- Sewer
- Sewer in & Cnctd, Public Sewer
- Pool
- Yes
- Spa
- None
- Stories
- 1
- Style
- Detached
- Subdivision
- Westland 25
- Taxes
- $4,227
- Tax Year
- 2018
- Water
- City Water
Mortgage Calculator
Listing courtesy of Silverhawk Realty. Selling Office: Coldwell Banker Realty.
All information should be verified by the recipient and none is guaranteed as accurate by ARMLS. Copyright 2024 Arizona Regional Multiple Listing Service, Inc. All rights reserved.
