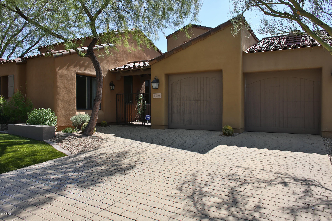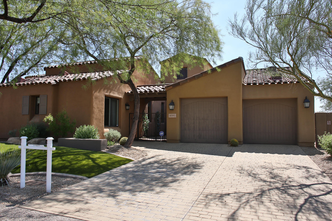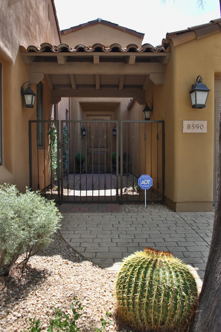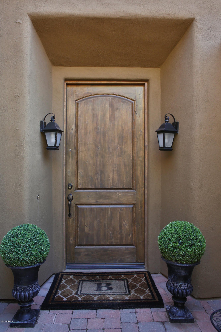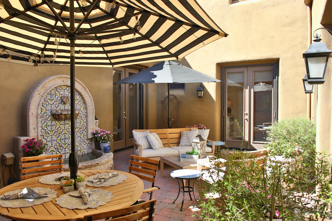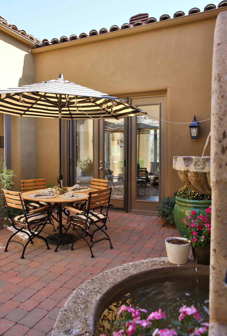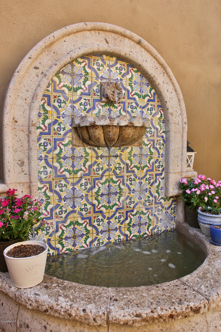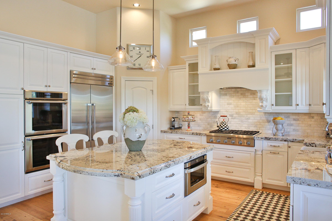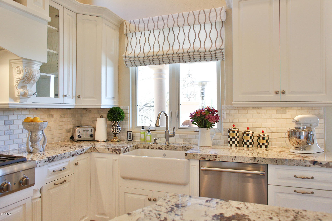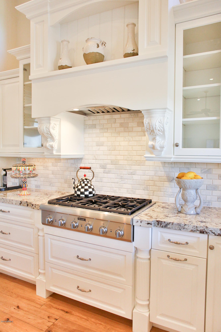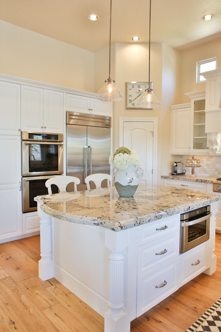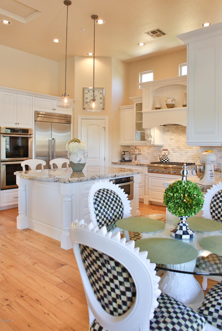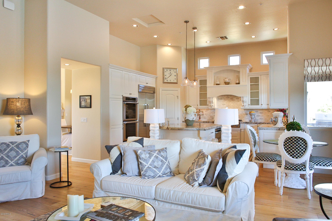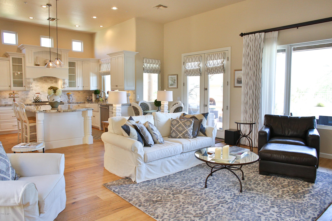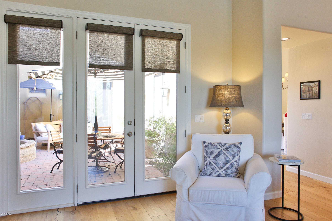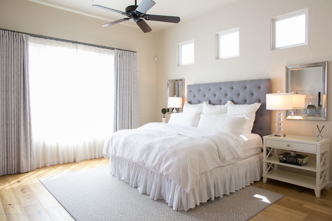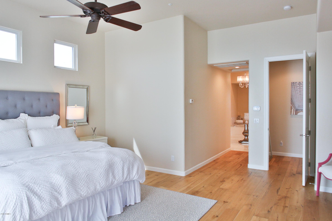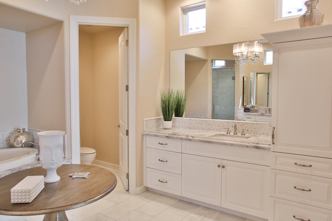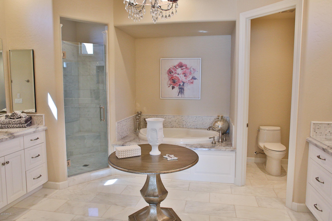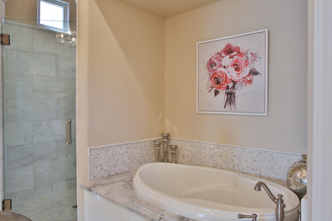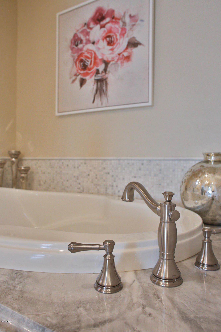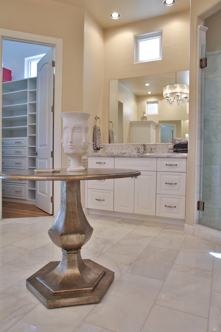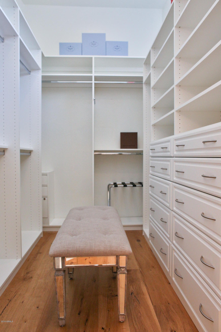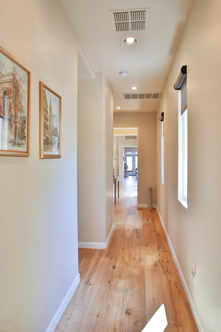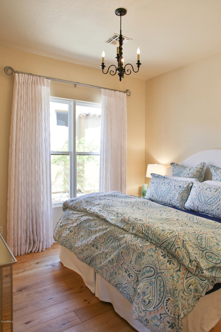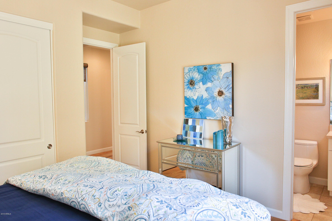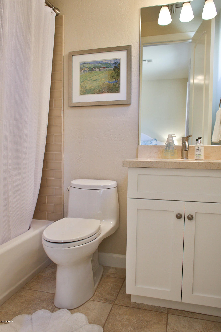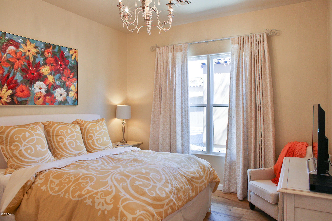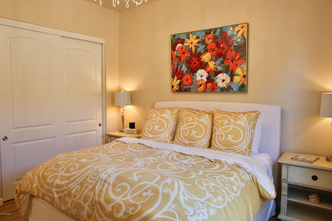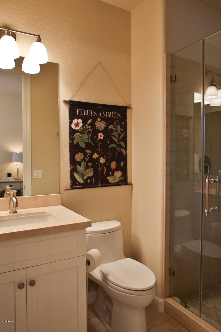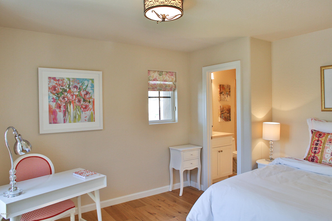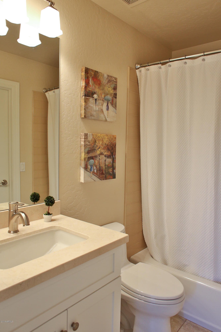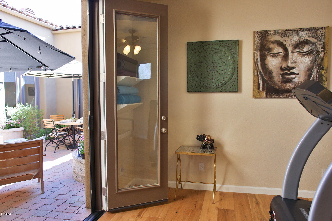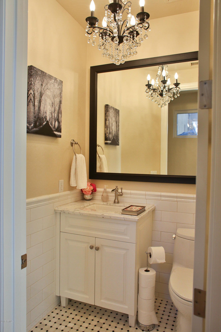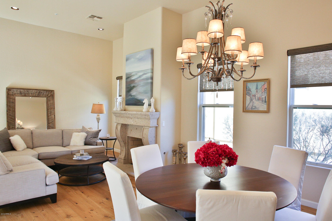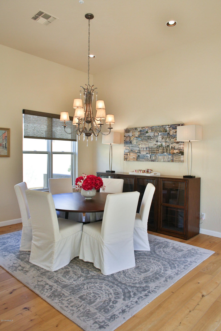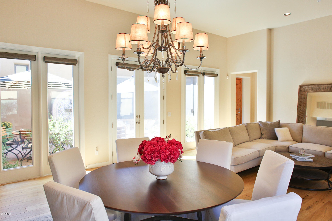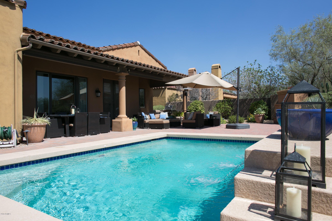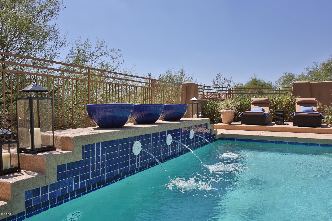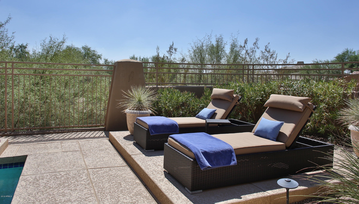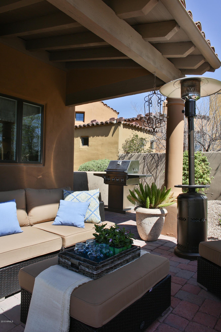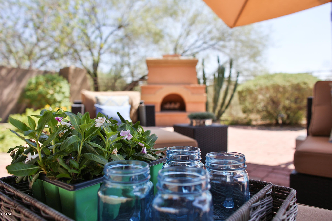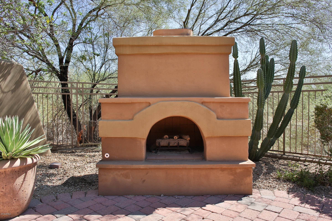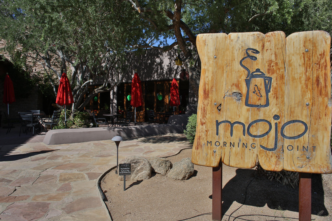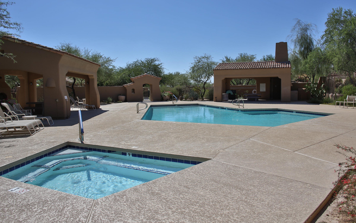8590 E Angel Spirit Drive, Scottsdale, AZ 85255
- $985,000
- 4
- BD
- 4.5
- BA
- 3,212
- SqFt
- Sold Price
- $985,000
- List Price
- $985,000
- Closing Date
- Oct 30, 2018
- Days on Market
- 2
- Status
- CLOSED
- MLS#
- 5823745
- City
- Scottsdale
- Bedrooms
- 4
- Bathrooms
- 4.5
- Living SQFT
- 3,212
- Lot Size
- 9,370
- Subdivision
- Grayhawk Renaissance
- Year Built
- 2001
- Type
- Single Family - Detached
Property Description
Gorgeous remodeled Luxury Home on private, premium corner lot with mountain views in Talon Retreat at Grayhawk! You must see to believe this beautiful home with an awesome master suite and gorgeous, custom master bath and massive walk-in closet! Three fantastic guest suites, all with on-suite bathrooms, plus bonus room that can be used for office/workout space. Incredible kitchen features custom white cabinets, marble counter tops, Thermador appliances, Sharp drawer-style microwave, center-island and huge walk-in pantry. This stunning home has a spectacular entry w/center courtyard and peaceful water fountain, striking wood floors, accented in neutral paint and custom Ethan Allen window coverings. The beautiful resort backyard has a self-cleaning, salt water pool that is efficiently heated with gas, set in an amazing, professionally designed desert landscape. This home also boasts a 2-car garage with epoxy floor and built-in cabinets. This entire move-in ready home is in immaculate condition with access to all Grayhawk amenities and located in a 24-hour guard gated community.
Additional Information
- Elementary School
- Grayhawk Elementary School
- High School
- Pinnacle High School
- Middle School
- Mountain Trail Middle School
- School District
- Paradise Valley Unified District
- Acres
- 0.22
- Assoc Fee Includes
- Front Yard Maint, Maintenance Exterior
- Hoa Fee
- $249
- Hoa Fee Frequency
- Quarterly
- Hoa
- Yes
- Hoa Name
- Retreat Village
- Builder Name
- CACHET HOMES
- Community Features
- Gated Community, Community Spa Htd, Community Pool Htd, Guarded Entry, Golf, Tennis Court(s), Biking/Walking Path
- Construction
- Painted, Stucco, Frame - Wood
- Cooling
- Refrigeration, Programmable Thmstat
- Exterior Features
- Covered Patio(s), Patio, Private Yard
- Fencing
- Block, Wrought Iron
- Fireplace
- Exterior Fireplace, Living Room, Gas
- Flooring
- Tile, Wood
- Garage Spaces
- 2
- Heating
- Natural Gas
- Laundry
- Dryer Included, Inside, Washer Included
- Living Area
- 3,212
- Lot Size
- 9,370
- Model
- Sovana
- New Financing
- Cash, Conventional
- Other Rooms
- Family Room
- Parking Features
- Attch'd Gar Cabinets, Electric Door Opener
- Property Description
- Corner Lot, Cul-De-Sac Lot, Mountain View(s)
- Roofing
- Tile
- Sewer
- Public Sewer
- Pool
- Yes
- Spa
- None
- Stories
- 1
- Style
- Detached
- Subdivision
- Grayhawk Renaissance
- Taxes
- $7,350
- Tax Year
- 2017
- Water
- City Water
Mortgage Calculator
Listing courtesy of Good Oak Real Estate. Selling Office: Coldwell Banker Realty.
All information should be verified by the recipient and none is guaranteed as accurate by ARMLS. Copyright 2024 Arizona Regional Multiple Listing Service, Inc. All rights reserved.
