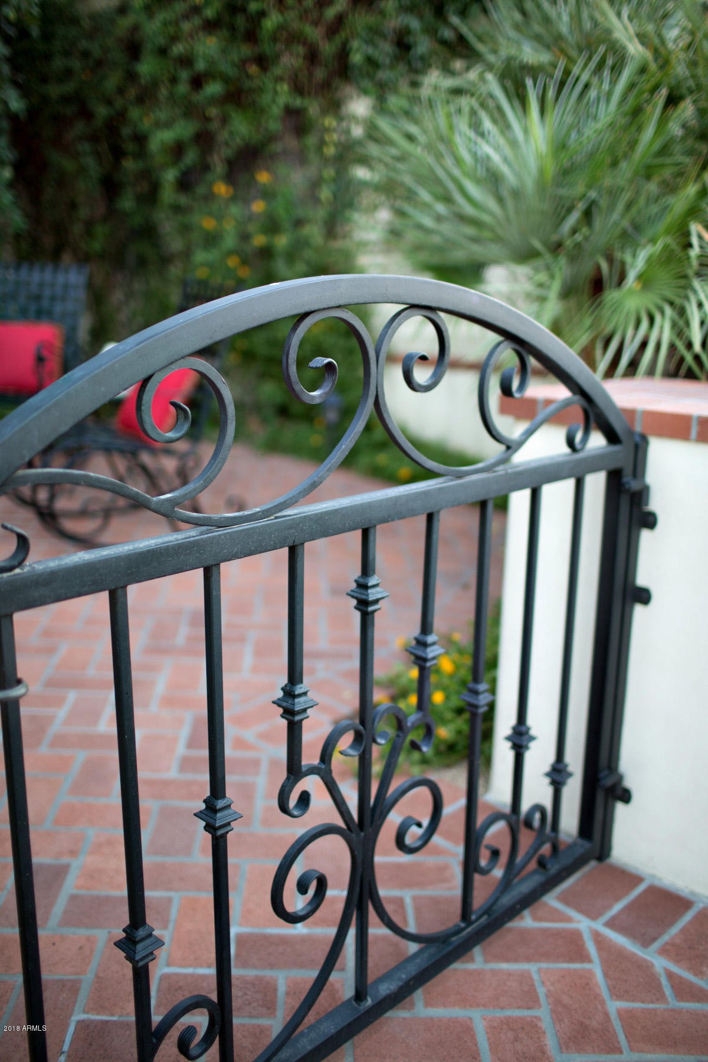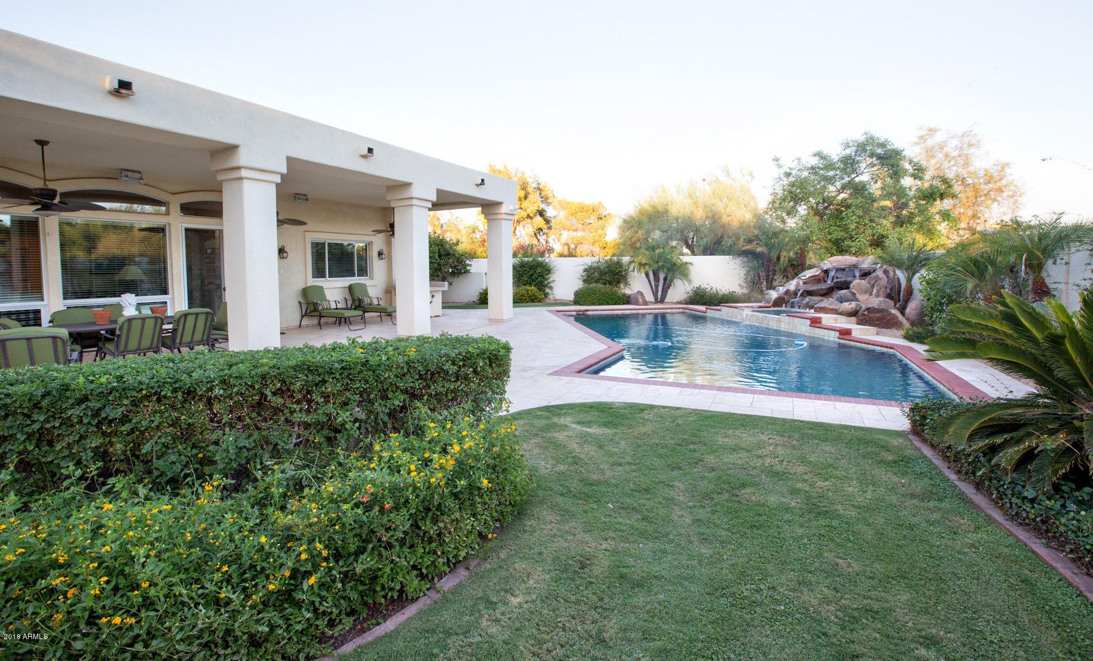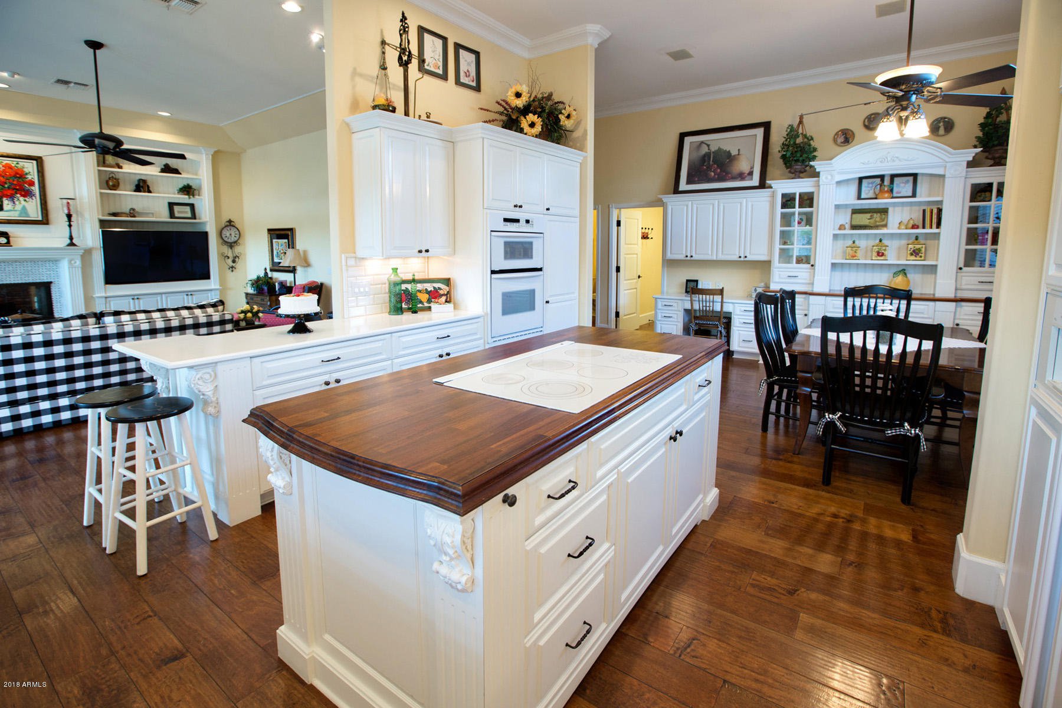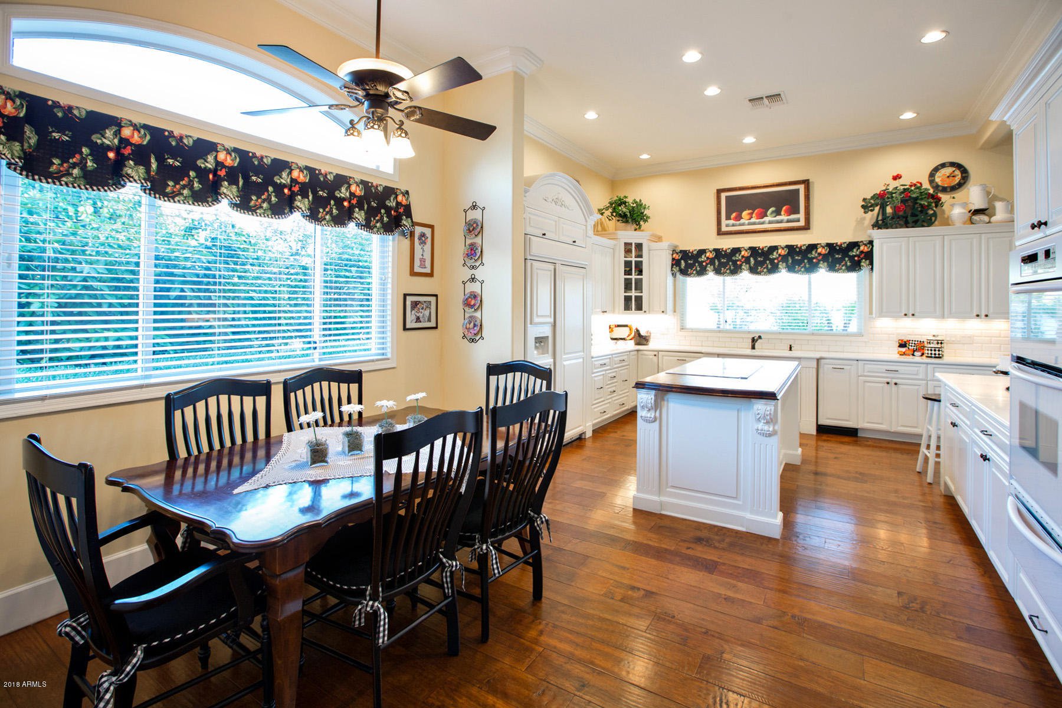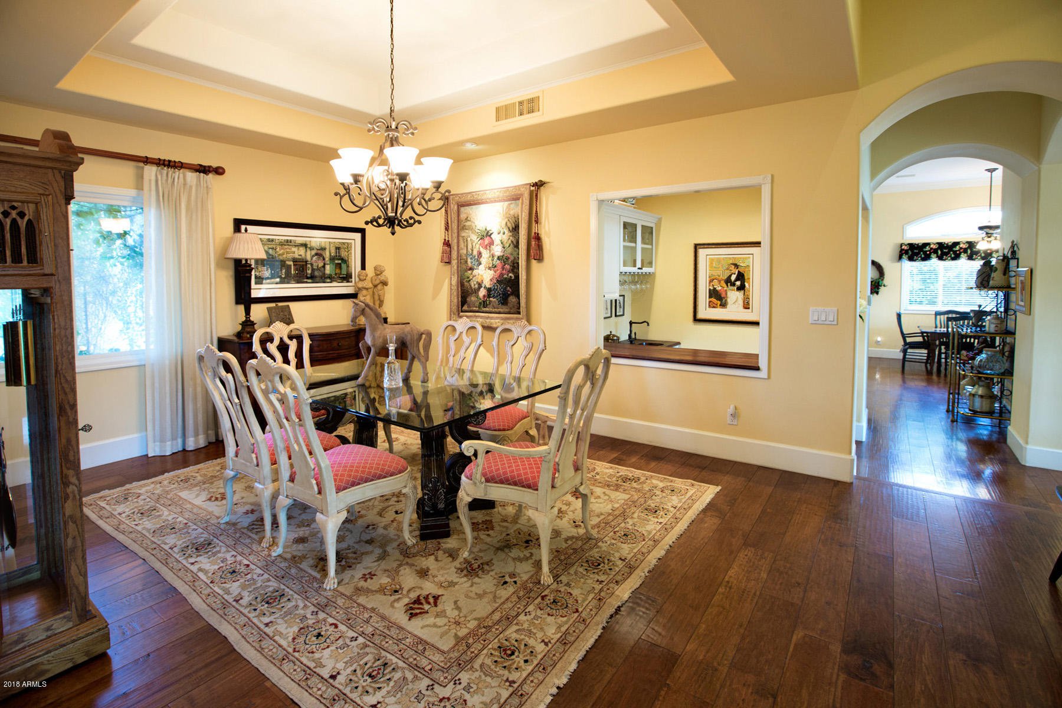4549 E Beryl Lane, Phoenix, AZ 85028
- $975,000
- 4
- BD
- 3
- BA
- 3,549
- SqFt
- Sold Price
- $975,000
- List Price
- $1,000,000
- Closing Date
- Feb 12, 2019
- Days on Market
- 144
- Status
- CLOSED
- MLS#
- 5823780
- City
- Phoenix
- Bedrooms
- 4
- Bathrooms
- 3
- Living SQFT
- 3,549
- Lot Size
- 18,177
- Subdivision
- Calle De Oro Lot 1-19 Tr A-F
- Year Built
- 1992
- Type
- Single Family - Detached
Property Description
JUST VOTED BEST HOME ON PARADISE VALLEY LUXURY TOUR & JUST REDUCED $50,000! AN AMAZING OPPORTUNITY THAT WON'T LAST LONG! METICULOUSLY-MAINTAINED, CUSTOM HOME, LARGE LOT, TOTALLY REMODELED, HIGHEST QUALITY BUILDING MATERIALS, IMPECCABLE GOOD TASTE, IMPRESSIVE, OUTDOOR ENTERTAINING OPPORTUNITIES, PHENOMENAL KITCHEN, PICTURESQUE MOUNTAIN VIEWS, WHITE CABINETRY, NEUTRAL & LIGHT BACKGROUNDS, CUSTOM-BUILT HOME OFFICE, LOADED WITH UPGRADES, PRIVATE & SECURE, PRIME LOCATION & THE HIGHLY ACCLAIMED 3C'S: A Valley Builder, also Original-Homeowner, has created the Home of a Lifetime in this exquisite, METICULOUSLY-MAINTAINED property, which is up for sale for the very first time. This CUSTOM HOME on a LARGE LOT was gutted and totally REMODELED with a professional Interior Designer in 2006. This Builder and his Wife selected the HIGHEST QUALITY MATERIALS and worked tirelessly and with IMPECCABLE GOOD TASTE in the planning and UPGRADING of their dream home. From the moment of entry, the Brick Front Courtyard, its Lush Landscaping and the Statuesque Front Door, will IMPRESS all who pass through the Iron Gate. OUTDOOR ENTERTAINING OPPORTUNITIES are limitless with the spacious Front and Backyard Patios, Pebble Tec Pool, Spa, Waterfall, Fire Pit and Built- Gas BBQ Grille. Indoors, any Chef would delight in the PHENOMENAL KITCHEN complete with a Brazilian Wood Top to the Island, High End Appliances, Warming Drawer, Sprawling Corian Countertops with Integrated Sink, Subway Tile Backsplash and many hidden storage cabinets for spices etc. Best of all are the PICTURESQUE MOUNTAIN VIEWS to enjoy while washing dishes. And when the work is done, a quick stop to the Wet Bar with Brazilian Wood Tops and Wine Refrigerator will quench any thirst. Stunning WHITE, Raised-Panel Custom CABINETRY, 12 foot flat Ceilings, 2 Gas Fireplaces, High Profile 7" Wood Baseboards, Cove and Crown Molding, Recessed Can-Lighting, Shaved 6" Maple Plank Flooring, Solid-Core Paneled Doors, Oiled Rubbed-Bronze Hardware, White Wide-Louvered Shutters all come together providing a NEUTRAL & LIGHT BACKGROUND that will accommodate many colorways and decorating styles. A CUSTOM-BUILT HOME OFFICE by Designers at Techline awaits the next occupant who needs to get some work done, while enjoying the durable Thermal Fused Laminate with numerous file drawers and expansive desking surfaces. The 3 Car Garage is fully equipped with a Large Storage Room, Exterior Side Door, Epoxy Floor and Storage Cabinets. Top off the list with a Front-Loading Washer & Dryer, Whole House Water Filter & Water Softener and the Central Vacuum System to make it FULLY STOCKED. PRIVACY AND SECURITY are ensured with the Gated Neighborhood, Cul-de-Sac Street, Monitored Security System and only one Adjacent Neighbor to the West. Take a look at the Map to see that this PRIME LOCATION gives a quick trip to favorites like: Trader Joes, Costco, Sprouts, Whole Foods, PV Mall, the Fry's Superstore and many Yummy Eateries. The HIGHLY ACCLAIMED 3C'S (of Schools) Cherokee, Cocopah and Chaparral continue to be award winning as they serve the scholastic needs of the children of this area. And don't forget this is also a Paradise Valley location with Phoenix Taxes & City Services. Seeing is believing and the Home is more lovely than the Pictures. Don't miss out on this One-of-a-Kind Property....Make it Your Own! It is ALL READY for you!
Additional Information
- Elementary School
- Cherokee Elementary School
- High School
- Chaparral High School
- Middle School
- Cocopah Middle School
- School District
- Scottsdale Unified District
- Acres
- 0.42
- Assoc Fee Includes
- Maintenance Grounds, Street Maint
- Hoa Fee
- $300
- Hoa Fee Frequency
- Quarterly
- Hoa
- Yes
- Hoa Name
- Calle de Oro
- Builder Name
- Custom
- Community Features
- Gated Community, Biking/Walking Path
- Construction
- Painted, Stucco, Frame - Wood
- Cooling
- Refrigeration, Ceiling Fan(s)
- Exterior Features
- Covered Patio(s), Patio, Built-in Barbecue
- Fencing
- Block
- Fireplace
- 2 Fireplace, Two Way Fireplace, Exterior Fireplace, Fire Pit, Family Room, Living Room, Master Bedroom, Gas
- Flooring
- Carpet, Tile, Wood
- Garage Spaces
- 3
- Heating
- Electric
- Laundry
- Dryer Included, Inside, Washer Included
- Living Area
- 3,549
- Lot Size
- 18,177
- New Financing
- Cash, Conventional
- Other Rooms
- Family Room
- Parking Features
- Attch'd Gar Cabinets, Dir Entry frm Garage, Electric Door Opener
- Property Description
- Corner Lot, North/South Exposure, Cul-De-Sac Lot, Mountain View(s), City Light View(s)
- Roofing
- Tile
- Sewer
- Public Sewer
- Pool
- Yes
- Spa
- Heated, Private
- Stories
- 1
- Style
- Detached
- Subdivision
- Calle De Oro Lot 1-19 Tr A-F
- Taxes
- $4,250
- Tax Year
- 2017
- Water
- City Water
Mortgage Calculator
Listing courtesy of Realty ONE Group. Selling Office: HomeSmart.
All information should be verified by the recipient and none is guaranteed as accurate by ARMLS. Copyright 2024 Arizona Regional Multiple Listing Service, Inc. All rights reserved.




