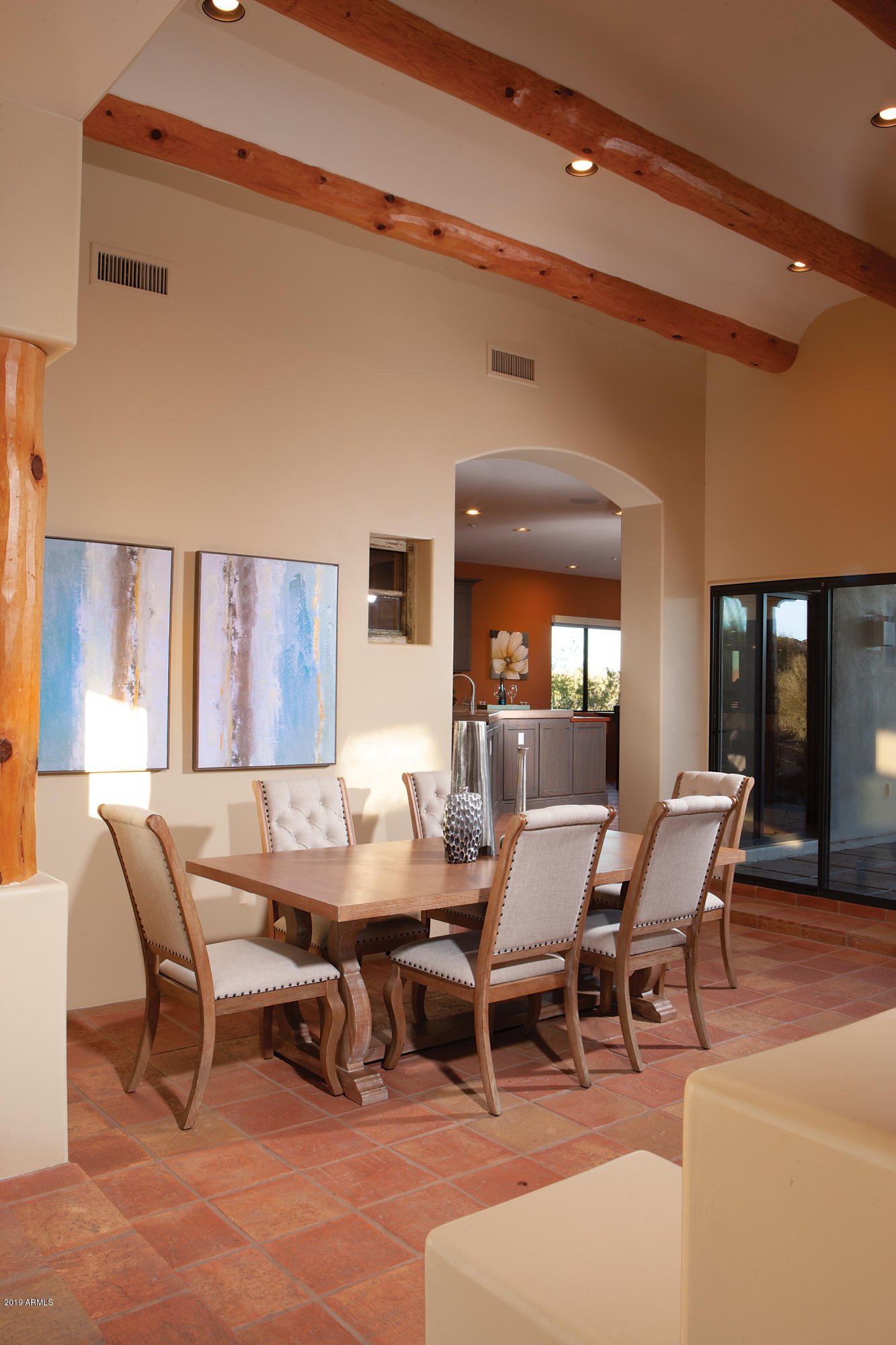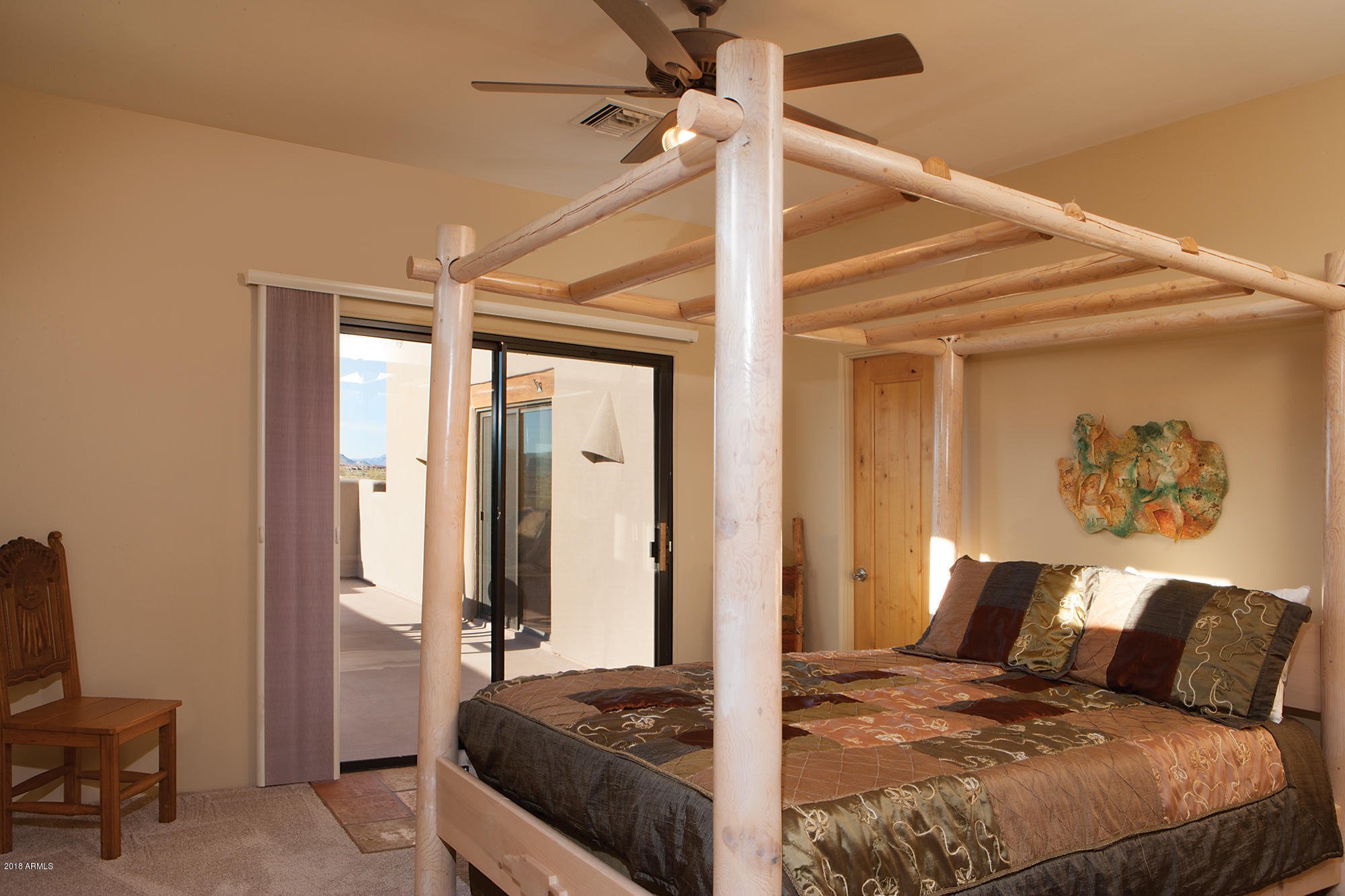24795 N 119th Place, Scottsdale, AZ 85255
- $875,000
- 4
- BD
- 4
- BA
- 4,280
- SqFt
- Sold Price
- $875,000
- List Price
- $899,900
- Closing Date
- Jul 09, 2019
- Days on Market
- 269
- Status
- CLOSED
- MLS#
- 5824276
- City
- Scottsdale
- Bedrooms
- 4
- Bathrooms
- 4
- Living SQFT
- 4,280
- Lot Size
- 66,837
- Subdivision
- Troon - Estates At Desert Crest Lot 1-18 Tr A
- Year Built
- 2000
- Type
- Single Family - Detached
Property Description
Views, views and more views! This stunning southwestern home is located on a quiet and private 1.53 acre lot surrounded by 360 degree mountain views. The home has a BRAND NEW ROOF AND EXTERIOR PAINT and ncludes a large 600/sf flex room that could become a 2nd master, 2-room guest suite, game or media room, office, or 4th bedroom and an oversized 4 car garage. The remodeled kitchen features Wolf stove, S/S appliances, fireplace, pantry and a breakfast nook. The living room, formal dining and great room flow together with a double sided beehive fireplace. The master suite includes a 2-way fireplace, a sitting room entry and a large closet. Features and finishes include a 17th Century Mexican wood gated entry, Vega beamed ceiling, pool, outdoor fireplace and BBQ. Over a dozen golf courses... as well as great restaurants and shopping nearby and 75+ miles of hiking trails on the nearly adjacent McDowell Mountains Preserve.
Additional Information
- Elementary School
- Desert Sun Academy
- High School
- Cactus Shadows High School
- Middle School
- Sonoran Trails Middle School
- School District
- Cave Creek Unified District
- Acres
- 1.53
- Architecture
- Contemporary, Territorial/Santa Fe
- Assoc Fee Includes
- Maintenance Grounds
- Hoa Fee
- $300
- Hoa Fee Frequency
- Semi-Annually
- Hoa
- Yes
- Hoa Name
- Troon Ridge Comm HOA
- Builder Name
- Vista De Oro/Callow
- Construction
- Painted, Stucco, Frame - Wood
- Cooling
- Refrigeration, Programmable Thmstat, Ceiling Fan(s)
- Exterior Features
- Balcony, Covered Patio(s), Patio, Private Yard, Built-in Barbecue
- Fencing
- Wrought Iron
- Fireplace
- Other (See Remarks), 3+ Fireplace, Two Way Fireplace, Exterior Fireplace, Family Room, Master Bedroom, Gas
- Flooring
- Carpet, Stone
- Garage Spaces
- 4
- Heating
- Natural Gas
- Laundry
- Inside, Wshr/Dry HookUp Only
- Living Area
- 4,280
- Lot Size
- 66,837
- Model
- Custom
- New Financing
- Cash, Conventional
- Other Rooms
- Loft, Bonus/Game Room, Exercise/Sauna Room, Guest Qtrs-Sep Entrn
- Parking Features
- Dir Entry frm Garage, Electric Door Opener, Extnded Lngth Garage, Separate Strge Area
- Property Description
- Mountain View(s), City Light View(s)
- Roofing
- Built-Up
- Sewer
- Public Sewer
- Pool
- Yes
- Spa
- None
- Stories
- 1
- Style
- Detached
- Subdivision
- Troon - Estates At Desert Crest Lot 1-18 Tr A
- Taxes
- $6,560
- Tax Year
- 2017
- Water
- City Water
Mortgage Calculator
Listing courtesy of Walt Danley Christie's International Real Estate. Selling Office: Keller Williams Arizona Realty.
All information should be verified by the recipient and none is guaranteed as accurate by ARMLS. Copyright 2024 Arizona Regional Multiple Listing Service, Inc. All rights reserved.





















