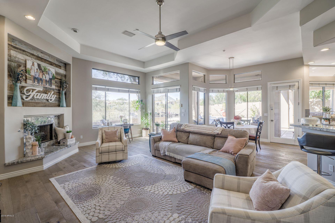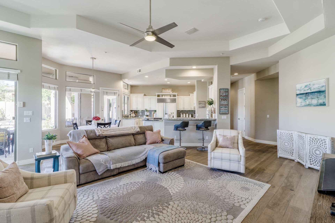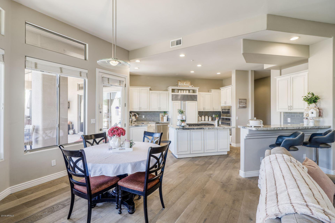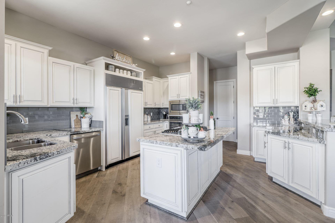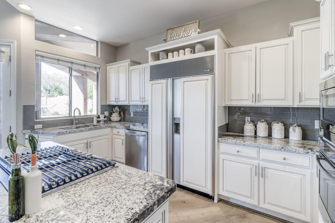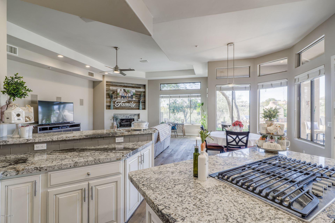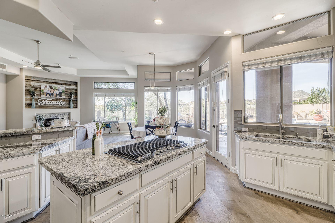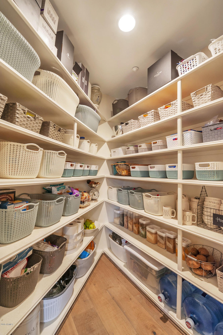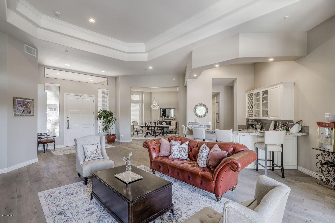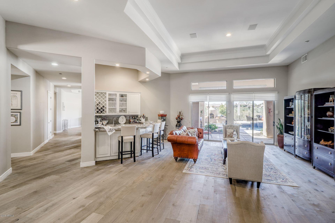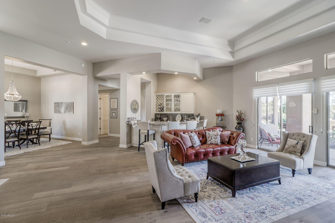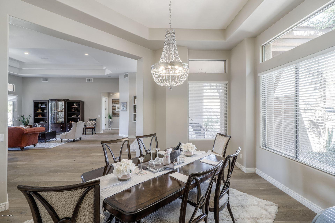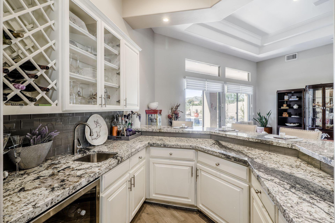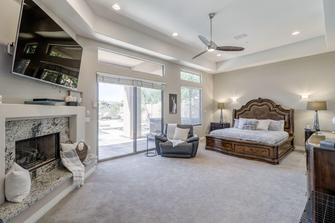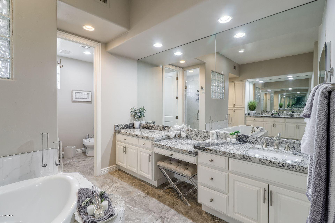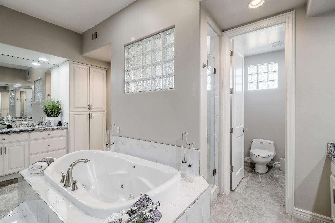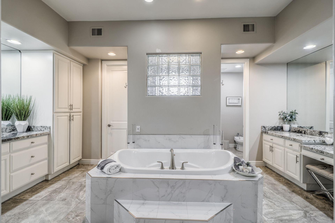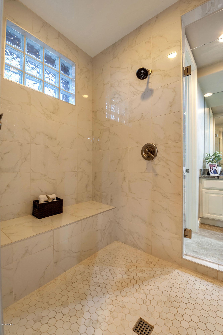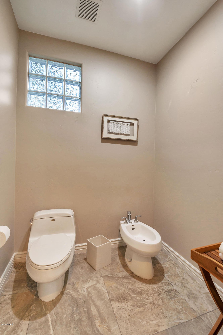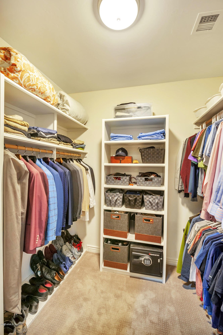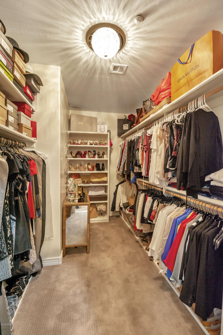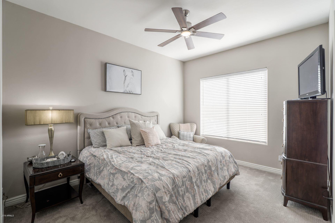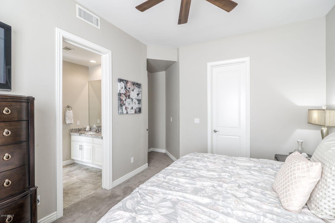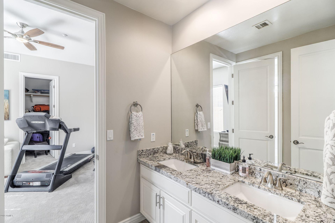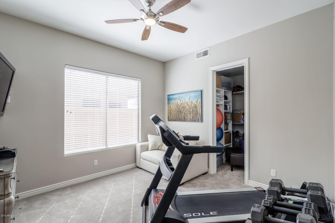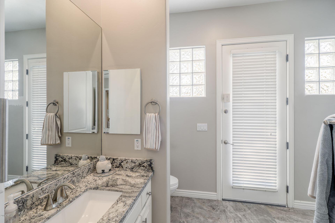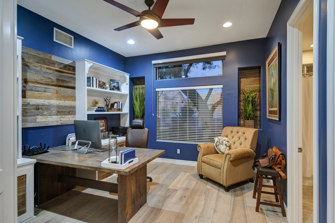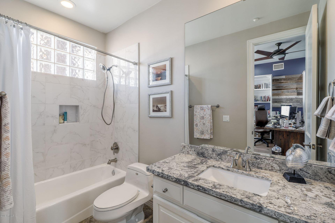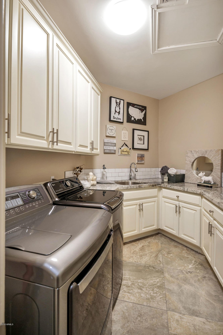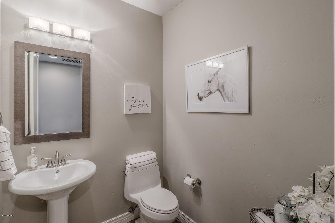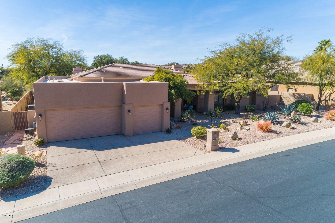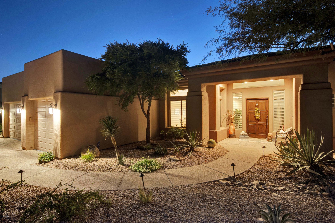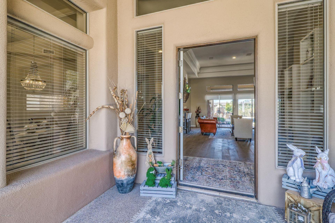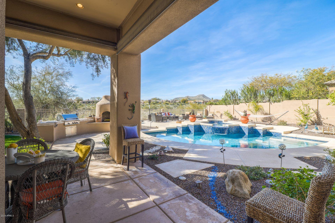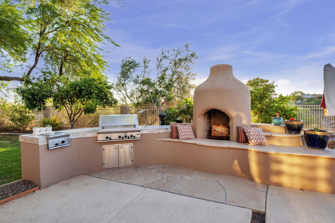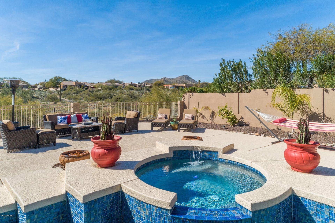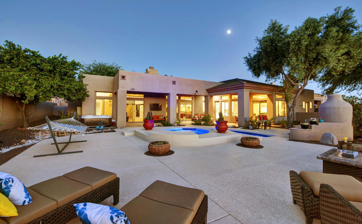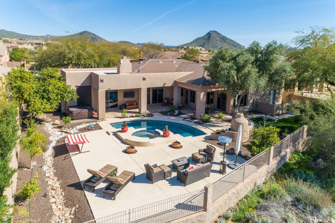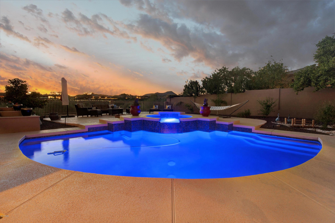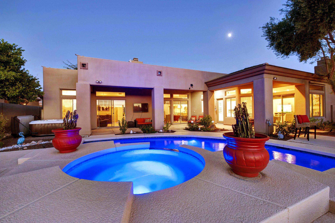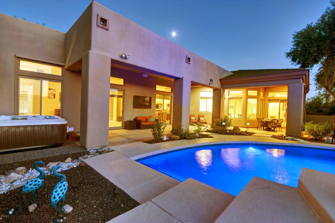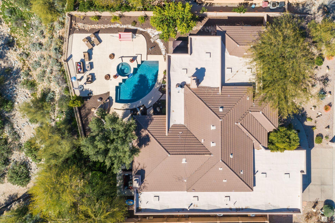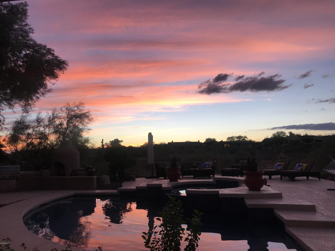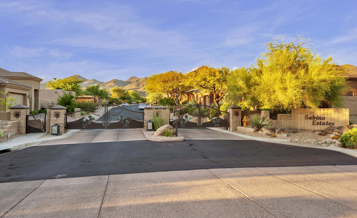11454 N 129th Way, Scottsdale, AZ 85259
- $987,500
- 5
- BD
- 4.5
- BA
- 4,267
- SqFt
- Sold Price
- $987,500
- List Price
- $999,950
- Closing Date
- May 31, 2019
- Days on Market
- 183
- Status
- CLOSED
- MLS#
- 5828624
- City
- Scottsdale
- Bedrooms
- 5
- Bathrooms
- 4.5
- Living SQFT
- 4,267
- Lot Size
- 16,337
- Subdivision
- Sabino Estates
- Year Built
- 1999
- Type
- Single Family - Detached
Property Description
Live every day like you are at your favorite resort with this one-of-a-kind home. Located in the exclusive gated community of Sabino Estates, this home boasts epic views and numerous entertaining areas. Enjoy the large patio and the distinctively-shaped pool. The pool has a new Omni System, new pebble sheen, new heater and new tile, all in 2018! The built-in barbecue and outdoor fireplace add more spaces to relax and entertain in. The inside of this home is updated and bright. The chef's kitchen offers granite countertops, gas cooking and a Sub Zero refrigerator/freezer. The master bedroom is a retreat in itself with a fireplace and access to the patio. The master bathroom includes a luxurious bathtub and large dual walk-in closets. An exquisite home with 5 bedrooms and 4.5 baths! This home has a sleek office with a custom desk, bookcases and reclaimed wood. Whether you're working, playing or relaxing, this home offers areas for all. A true gem, this home is located near Desert Mountain High School, Mountainside Middle School, Mayo, Honor Health Hospitals and many fantastic restaurants.
Additional Information
- Elementary School
- Anasazi Elementary
- High School
- Desert Mountain High School
- Middle School
- Mountainside Middle School
- School District
- Scottsdale Unified District
- Acres
- 0.38
- Assoc Fee Includes
- Maintenance Grounds, Street Maint
- Hoa Fee
- $210
- Hoa Fee Frequency
- Quarterly
- Hoa
- Yes
- Hoa Name
- Sabino Estates
- Builder Name
- DOBSON
- Community Features
- Gated Community, Biking/Walking Path
- Construction
- Painted, Stucco, Frame - Wood
- Cooling
- Refrigeration, Ceiling Fan(s)
- Exterior Features
- Covered Patio(s), Patio, Private Street(s), Built-in Barbecue
- Fencing
- Block, Wrought Iron
- Fireplace
- 3+ Fireplace, Exterior Fireplace, Family Room, Master Bedroom
- Flooring
- Carpet, Tile, Wood
- Garage Spaces
- 3
- Heating
- Natural Gas
- Laundry
- Wshr/Dry HookUp Only
- Living Area
- 4,267
- Lot Size
- 16,337
- New Financing
- Cash, Conventional
- Other Rooms
- Great Room, Family Room
- Parking Features
- Attch'd Gar Cabinets, Electric Door Opener
- Property Description
- Adjacent to Wash, Border Pres/Pub Lnd, Mountain View(s), City Light View(s)
- Roofing
- Tile, Built-Up
- Sewer
- Public Sewer
- Pool
- Yes
- Spa
- Heated, Private
- Stories
- 1
- Style
- Detached
- Subdivision
- Sabino Estates
- Taxes
- $6,008
- Tax Year
- 2018
- Water
- City Water
Mortgage Calculator
Listing courtesy of Realty ONE Group. Selling Office: Launch Powered By Compass.
All information should be verified by the recipient and none is guaranteed as accurate by ARMLS. Copyright 2024 Arizona Regional Multiple Listing Service, Inc. All rights reserved.
