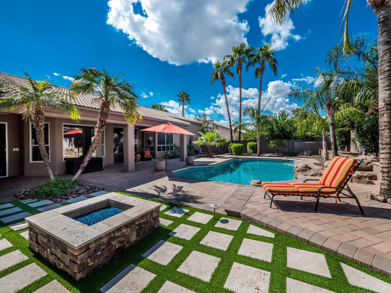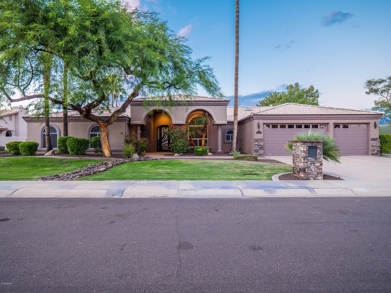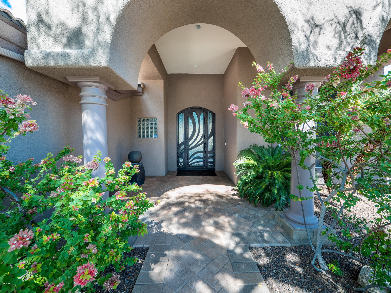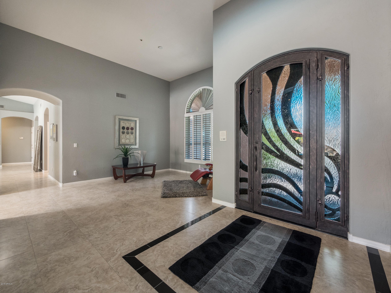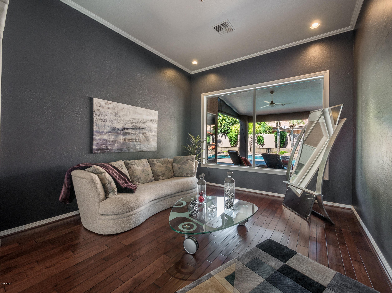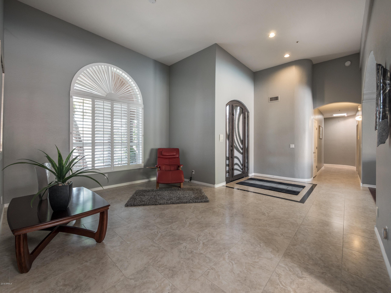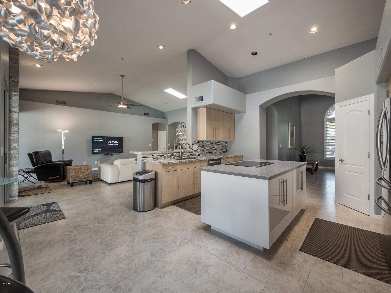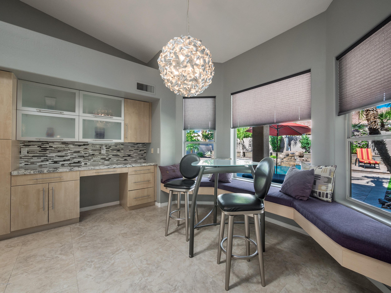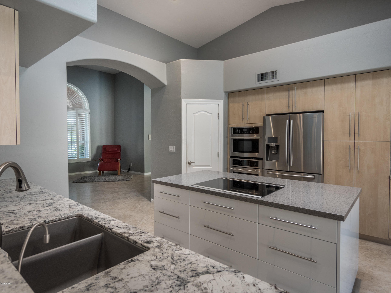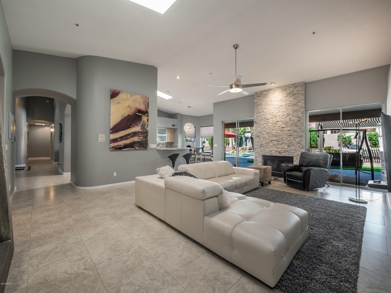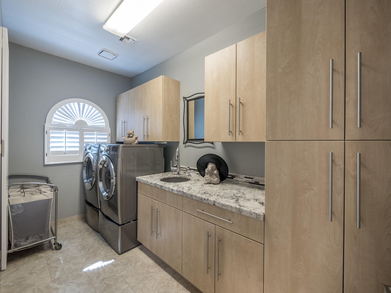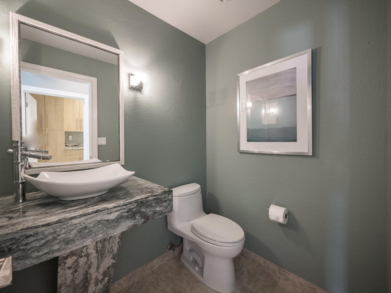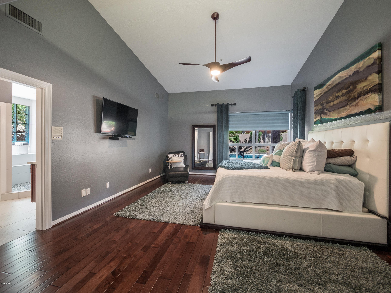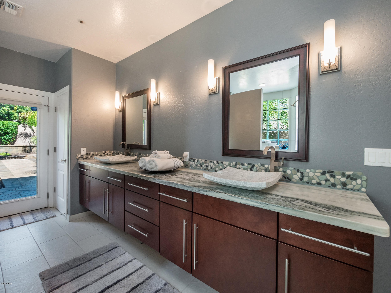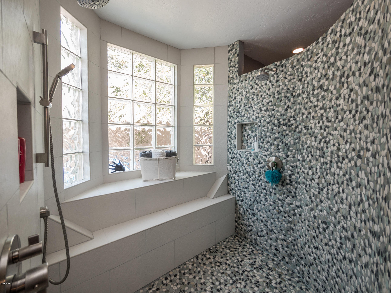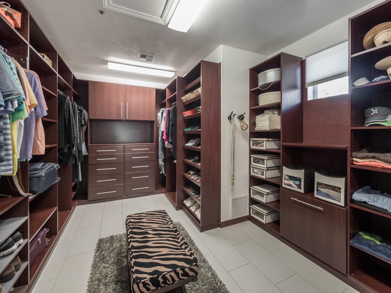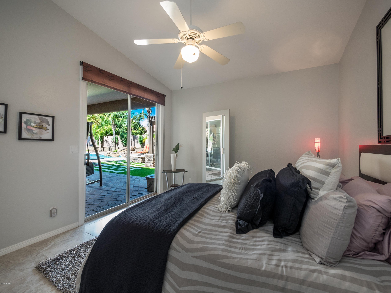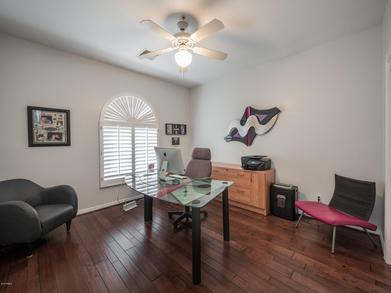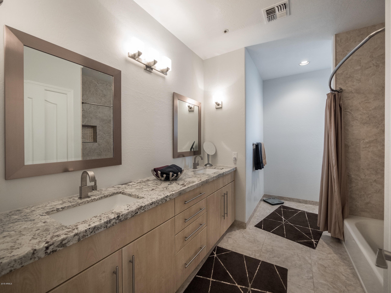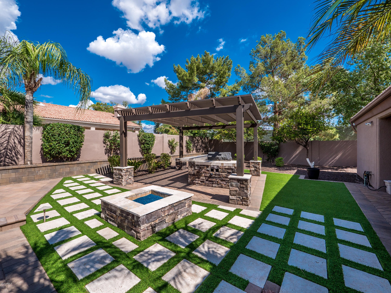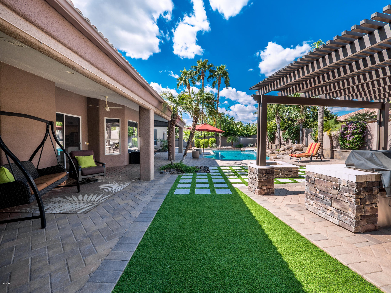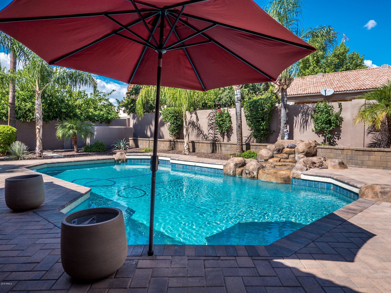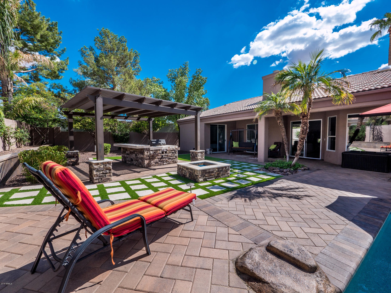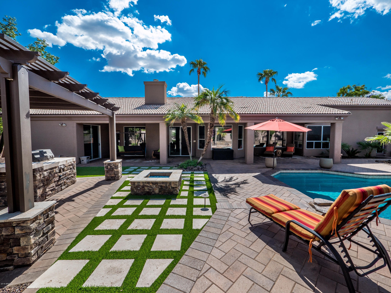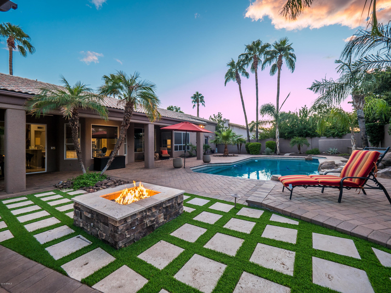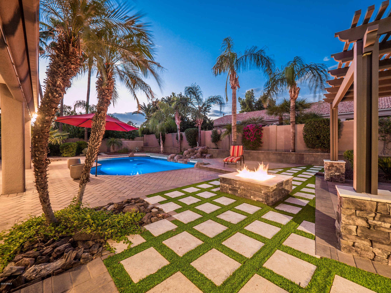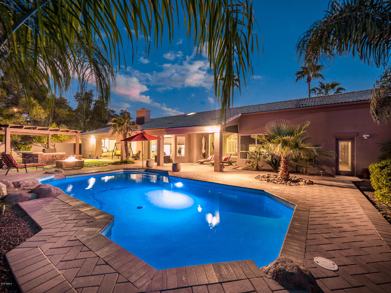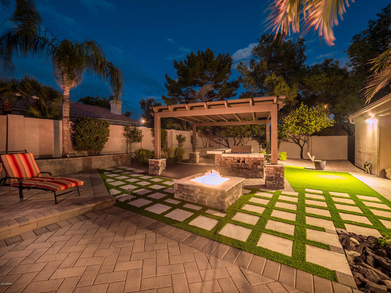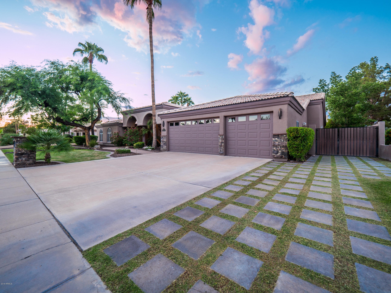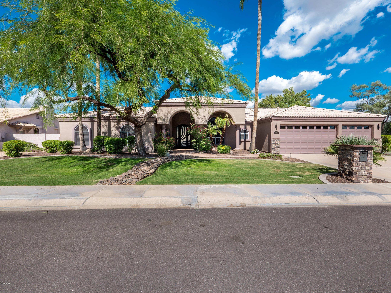8692 E Charter Oak Drive, Scottsdale, AZ 85260
- $805,000
- 5
- BD
- 3.5
- BA
- 3,383
- SqFt
- Sold Price
- $805,000
- List Price
- $849,000
- Closing Date
- Feb 13, 2019
- Days on Market
- 95
- Status
- CLOSED
- MLS#
- 5831757
- City
- Scottsdale
- Bedrooms
- 5
- Bathrooms
- 3.5
- Living SQFT
- 3,383
- Lot Size
- 14,002
- Subdivision
- Greenstone Replat Lot 1-50 Tr A-D
- Year Built
- 1991
- Type
- Single Family - Detached
Property Description
Stunning remodel in impeccable condition! This single level home offers 5 bedrooms, 3.5 baths, 3 car garage with an open floor plan concept and vaulted ceilings throughout. Large corner lot sits on a 1/3 of an acre. Gorgeous backyard with a herringbone pattern pavers throughout, Gazebo with built in barbecue & fire pit both plumbed with natural gas. Complete NEW ROOF in 2018. Beautiful Iron front door, 20 inch porcelain tile, real hardwood floors, stack stone fireplace, accent lighting in the kitchen, family room & master bedroom. Massive picturesque windows overlooking the backyard. Kitchen has granite countertops, touch faucet, upgraded 42 inch cabinets, double ovens, Bosch cooktop and an island. All bathrooms have toto toilets with granite countertop vanities. Master bath has a floating double vessel sinks vanity, dual shower heads with auto temperature control. Master bath is plumbed for a tub or a rock garden (zen area) next to shower. Pool has been redone with an LED light and new variable speed motor. Property has a central vac system, crown molding, brush nickel hardware, skylight, and outdoor misters.
Additional Information
- Elementary School
- Sonoran Sky Elementary School - Scottsdale
- High School
- Horizon High School
- Middle School
- Desert Shadows Middle School - Scottsdale
- School District
- Paradise Valley Unified District
- Acres
- 0.32
- Architecture
- Santa Barbara/Tuscan
- Assoc Fee Includes
- Maintenance Grounds
- Hoa Fee
- $120
- Hoa Fee Frequency
- Monthly
- Hoa
- Yes
- Hoa Name
- Greenstone HOA
- Builder Name
- Unknown
- Construction
- Painted, Stucco, Stone, Frame - Wood
- Cooling
- Refrigeration, Ceiling Fan(s)
- Exterior Features
- Covered Patio(s), Gazebo/Ramada, Misting System, Patio, Built-in Barbecue
- Fencing
- Block
- Fireplace
- 1 Fireplace, Gas
- Flooring
- Carpet, Tile, Wood
- Garage Spaces
- 3
- Heating
- Electric
- Laundry
- 220 V Dryer Hookup, Dryer Included, Inside, Washer Included
- Living Area
- 3,383
- Lot Size
- 14,002
- New Financing
- Cash, Conventional, 1031 Exchange, FHA, VA Loan
- Other Rooms
- Family Room
- Parking Features
- Electric Door Opener, RV Gate
- Property Description
- Corner Lot, North/South Exposure
- Roofing
- Tile
- Sewer
- Public Sewer
- Pool
- Yes
- Spa
- None
- Stories
- 1
- Style
- Detached
- Subdivision
- Greenstone Replat Lot 1-50 Tr A-D
- Taxes
- $5,672
- Tax Year
- 2018
- Water
- City Water
Mortgage Calculator
Listing courtesy of HomeSmart. Selling Office: Non-MLS Office.
All information should be verified by the recipient and none is guaranteed as accurate by ARMLS. Copyright 2024 Arizona Regional Multiple Listing Service, Inc. All rights reserved.
