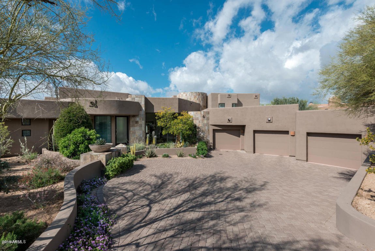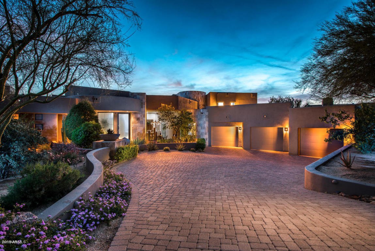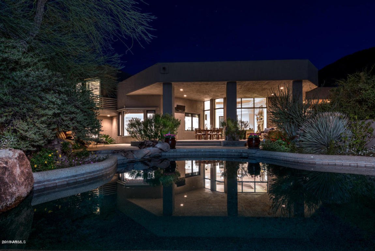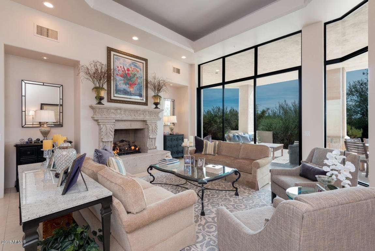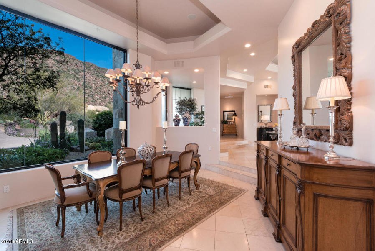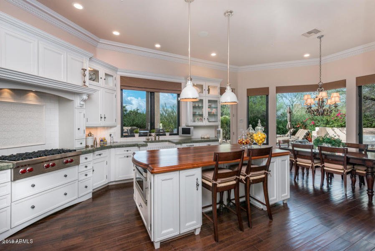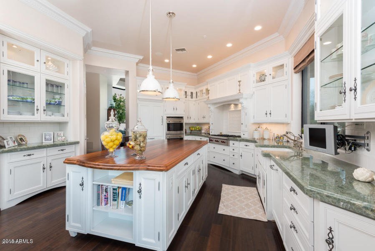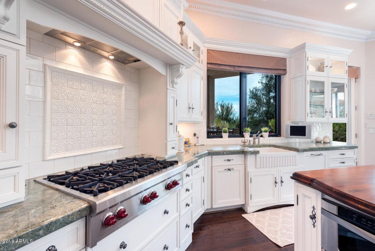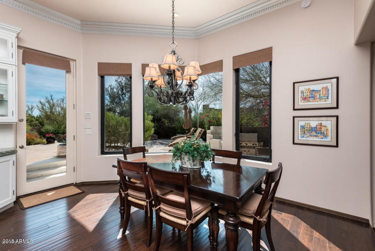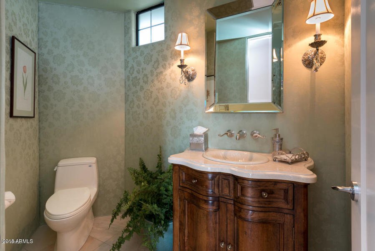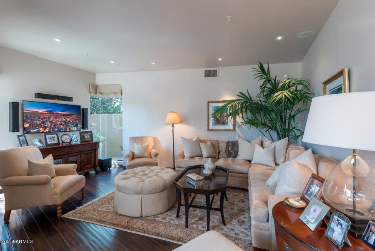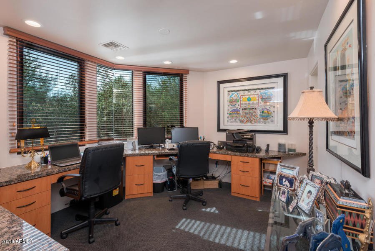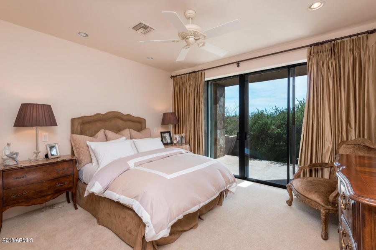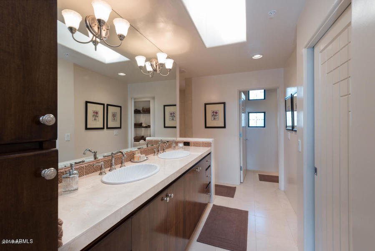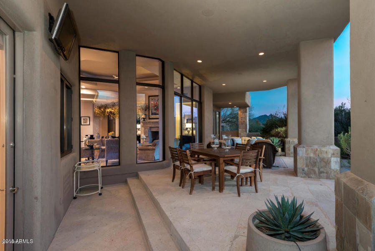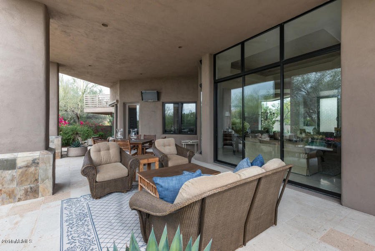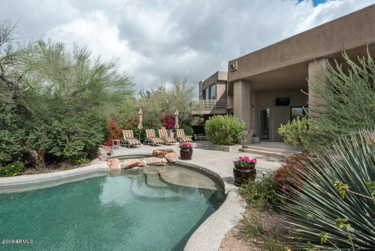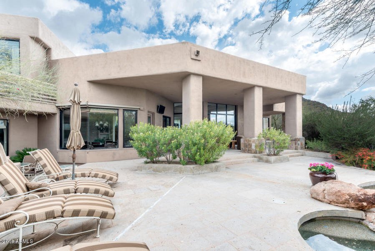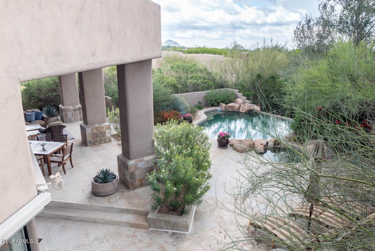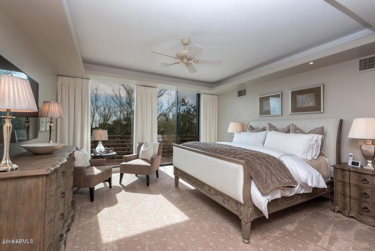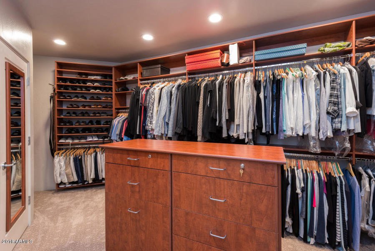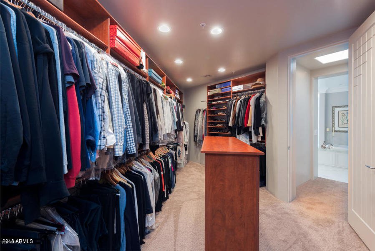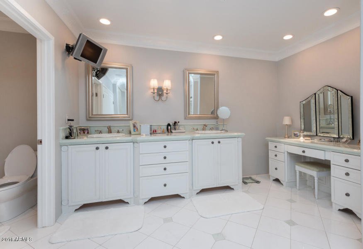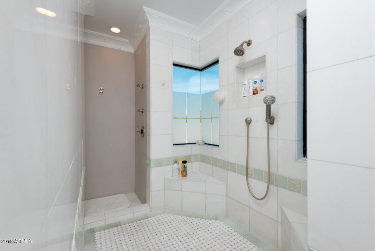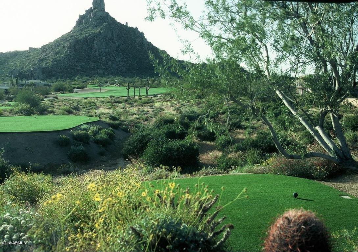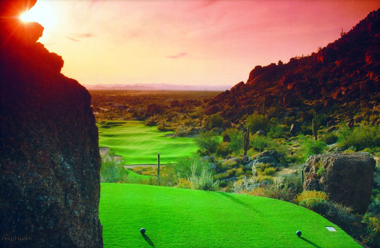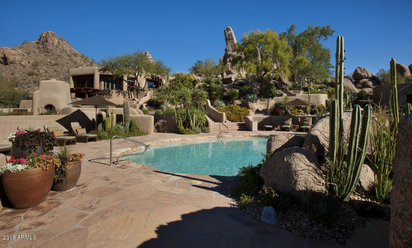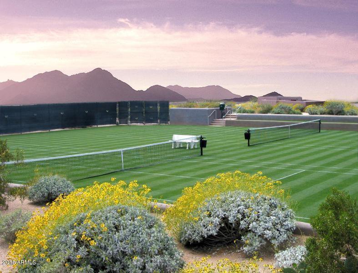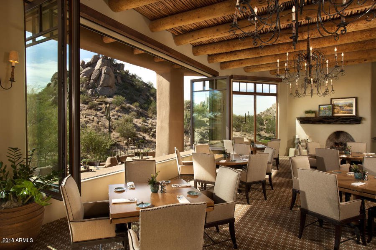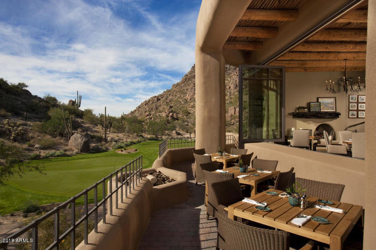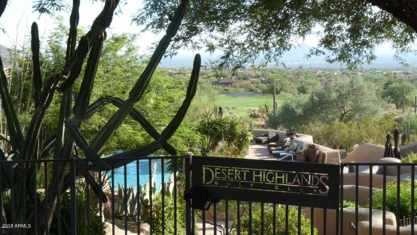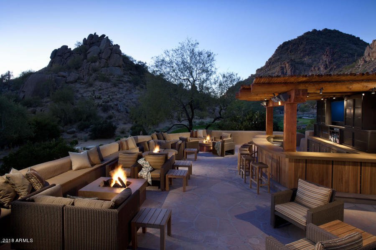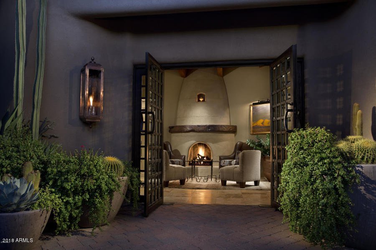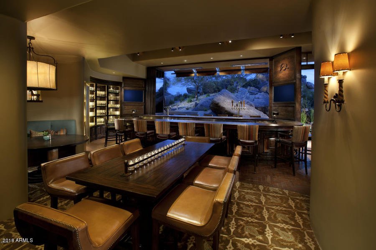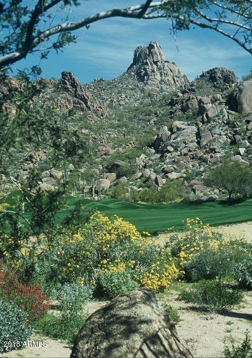10040 E Happy Valley Road Unit 474, Scottsdale, AZ 85255
- $950,000
- 3
- BD
- 3.5
- BA
- 3,825
- SqFt
- Sold Price
- $950,000
- List Price
- $975,000
- Closing Date
- May 01, 2020
- Days on Market
- 504
- Status
- CLOSED
- MLS#
- 5834150
- City
- Scottsdale
- Bedrooms
- 3
- Bathrooms
- 3.5
- Living SQFT
- 3,825
- Lot Size
- 27,405
- Subdivision
- Desert Highlands Phase 2
- Year Built
- 1998
- Type
- Single Family - Detached
Property Description
Located in the Prestigious Community of Desert Highlands on a quiet Cul De Sac street. Move in condition and recently refreshed. This Pristine Soft Contemporary home features the finest in upscale finishes. Stone(Limestone) and wood flooring throughout. Roof was resurfaced in 2017. A gourmet kitchen with custom cabinetry , granite slab counter tops, and a beautiful walnut topped island. Wolf and Sub Zero appliances. Negative edge pool and spa and professionally landscaped grounds. Viking, built in BBQ. Upstairs Master Suite with huge walk in closet. Built in cabinetry and a center island. Large Master Bath with separate shower and jacuzzi tub. Mountain and city views from the master suite terrace. Enjoy Desert Highlands world class golf course, clubhouse, state of the art fitness center, and more. Furnishings are available for purchase under separate contract. Make an appointment to see this home.
Additional Information
- Elementary School
- Desert Sun Academy
- High School
- Cactus Shadows High School
- Middle School
- Sonoran Trails Middle School
- School District
- Cave Creek Unified District
- Acres
- 0.63
- Architecture
- Contemporary
- Assoc Fee Includes
- Sewer, Maintenance Grounds, Street Maint, Trash
- Hoa Fee
- $1,325
- Hoa Fee Frequency
- Monthly
- Hoa
- Yes
- Hoa Name
- DESERT HIGHLANDS
- Builder Name
- PARAGON
- Community
- Desert Highlands
- Community Features
- Gated Community, Community Spa Htd, Community Spa, Community Pool Htd, Community Pool, Guarded Entry, Golf, Concierge, Tennis Court(s), Racquetball, Playground, Biking/Walking Path, Clubhouse, Fitness Center
- Construction
- Painted, Stucco, Stone, Frame - Wood, Spray Foam Insulation
- Cooling
- Refrigeration, Programmable Thmstat, Ceiling Fan(s)
- Exterior Features
- Balcony, Covered Patio(s), Patio, Private Street(s), Built-in Barbecue
- Fencing
- Block
- Fireplace
- 1 Fireplace, Free Standing, Living Room, Gas
- Flooring
- Carpet, Stone, Wood
- Garage Spaces
- 3
- Heating
- Electric
- Living Area
- 3,825
- Lot Size
- 27,405
- New Financing
- Cash, Conventional
- Parking Features
- Attch'd Gar Cabinets, Dir Entry frm Garage, Electric Door Opener, Extnded Lngth Garage, Separate Strge Area
- Property Description
- Cul-De-Sac Lot, Mountain View(s), City Light View(s)
- Roofing
- Reflective Coating, Built-Up, Foam
- Sewer
- Public Sewer
- Pool
- Yes
- Spa
- Heated, Private
- Stories
- 2
- Style
- Detached
- Subdivision
- Desert Highlands Phase 2
- Taxes
- $4,800
- Tax Year
- 2017
- Water
- City Water
Mortgage Calculator
Listing courtesy of HomeSmart. Selling Office: Launch Powered By Compass.
All information should be verified by the recipient and none is guaranteed as accurate by ARMLS. Copyright 2024 Arizona Regional Multiple Listing Service, Inc. All rights reserved.
