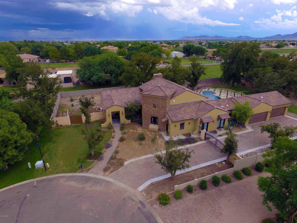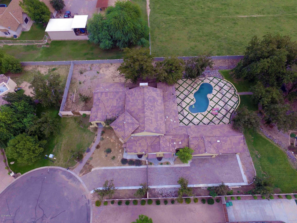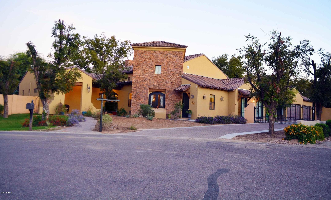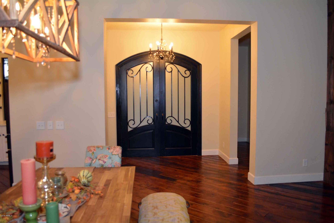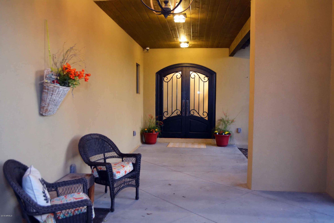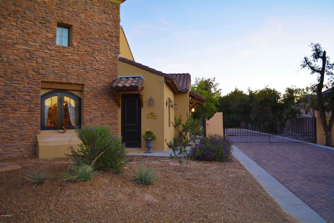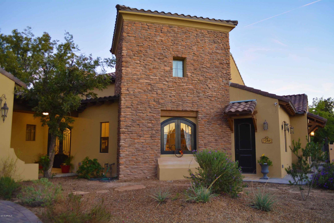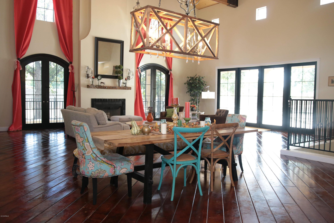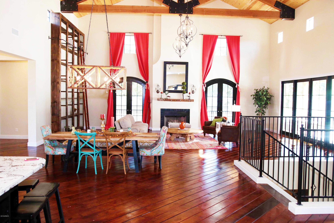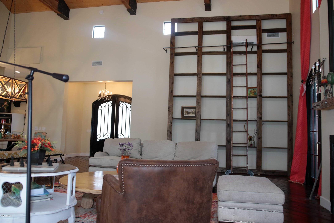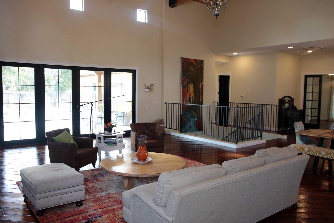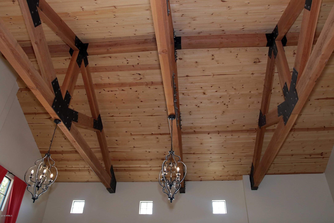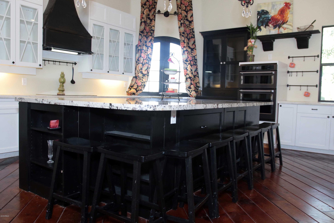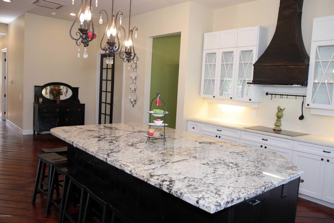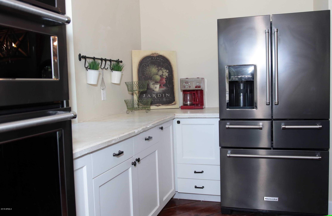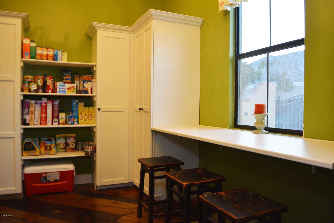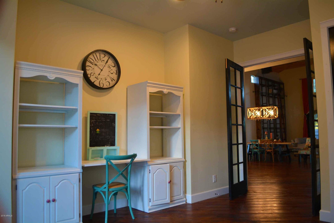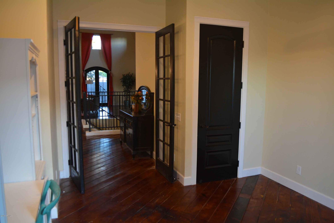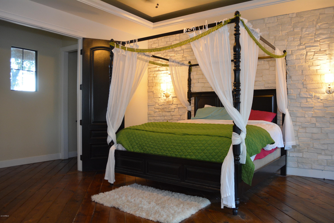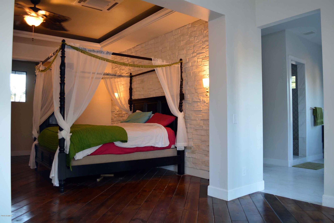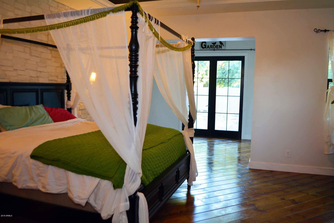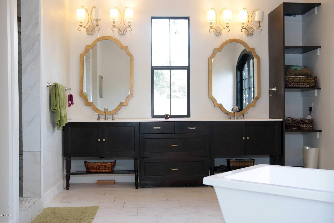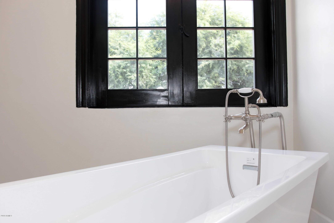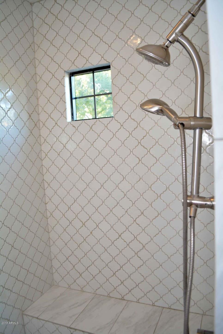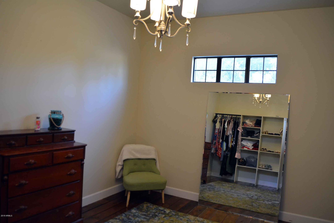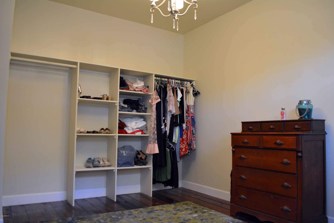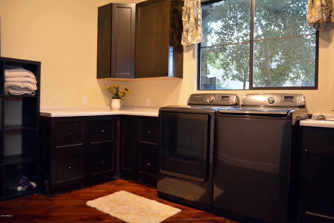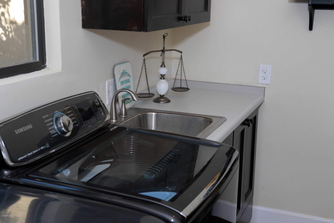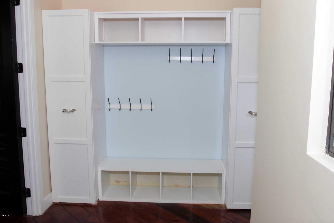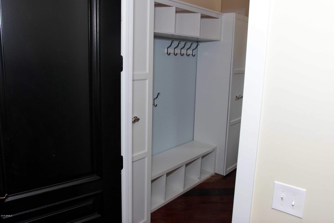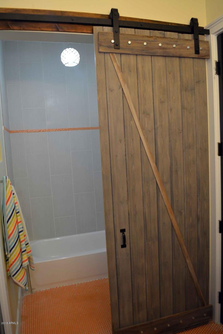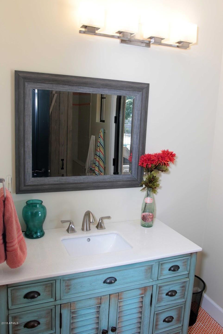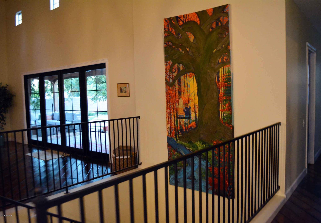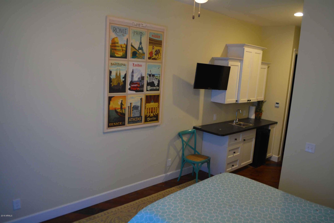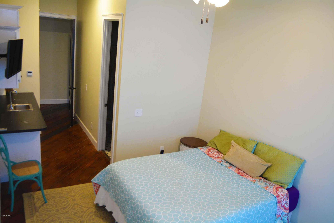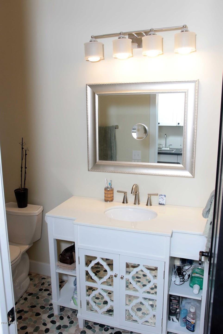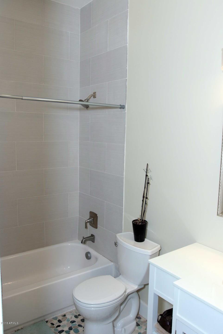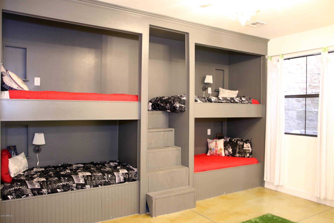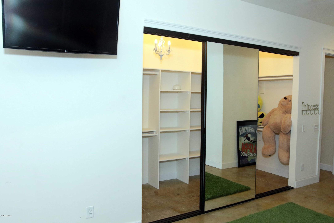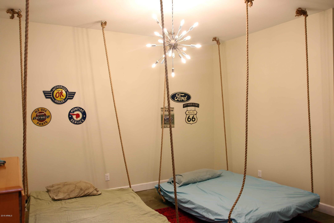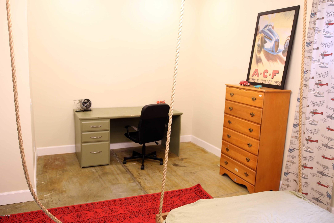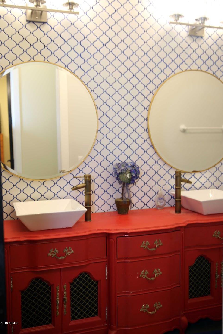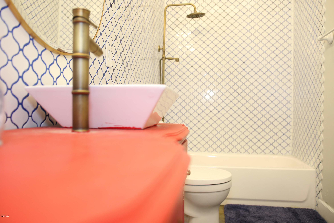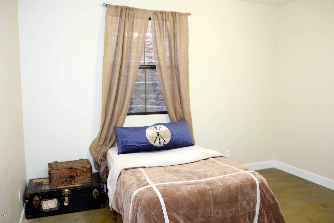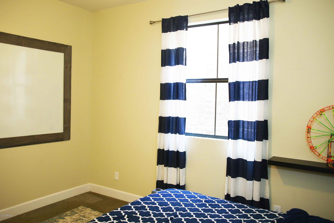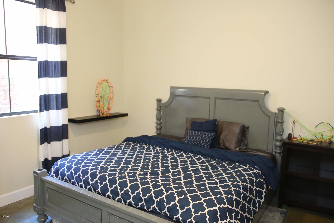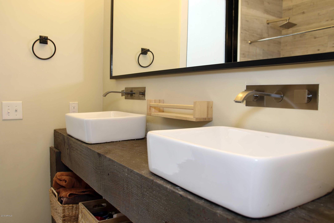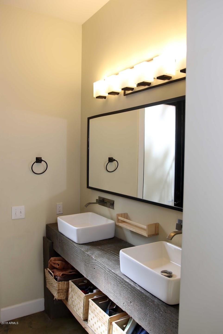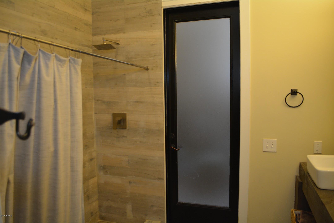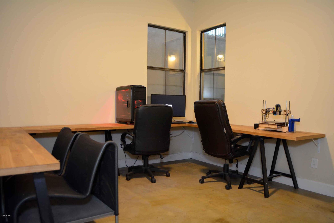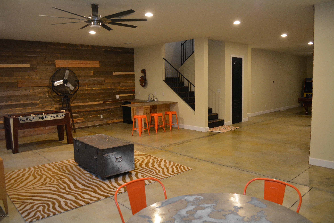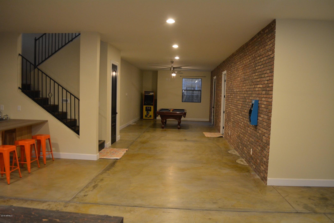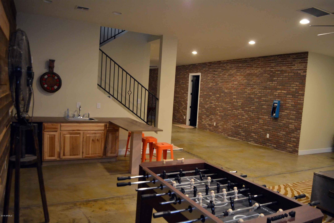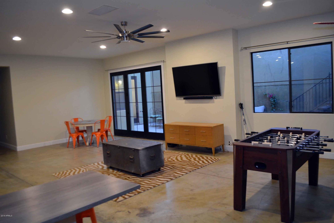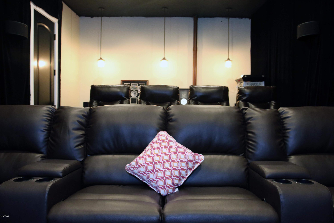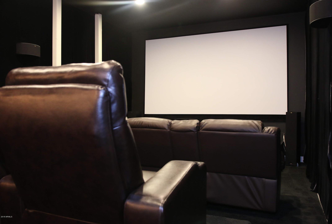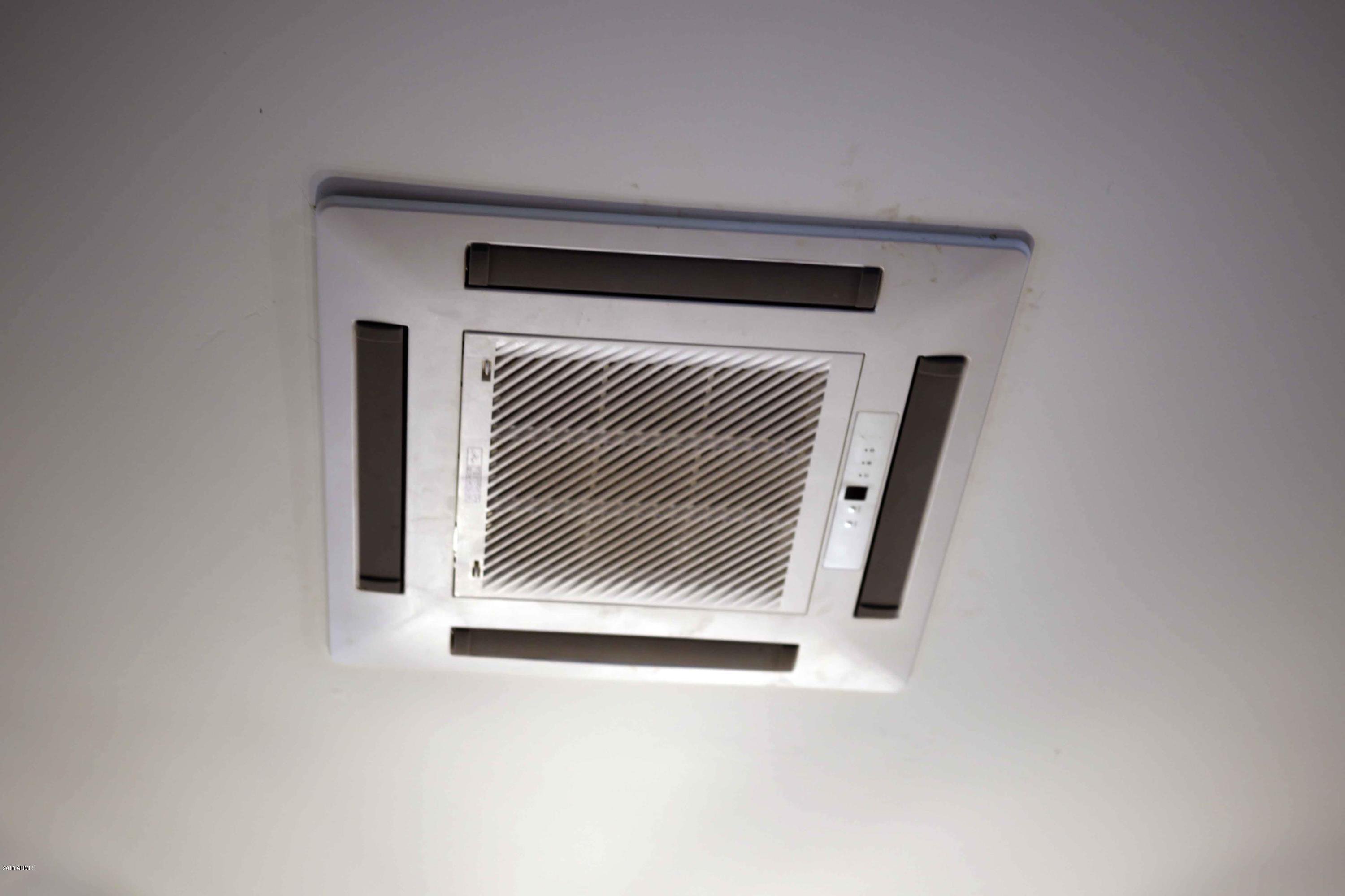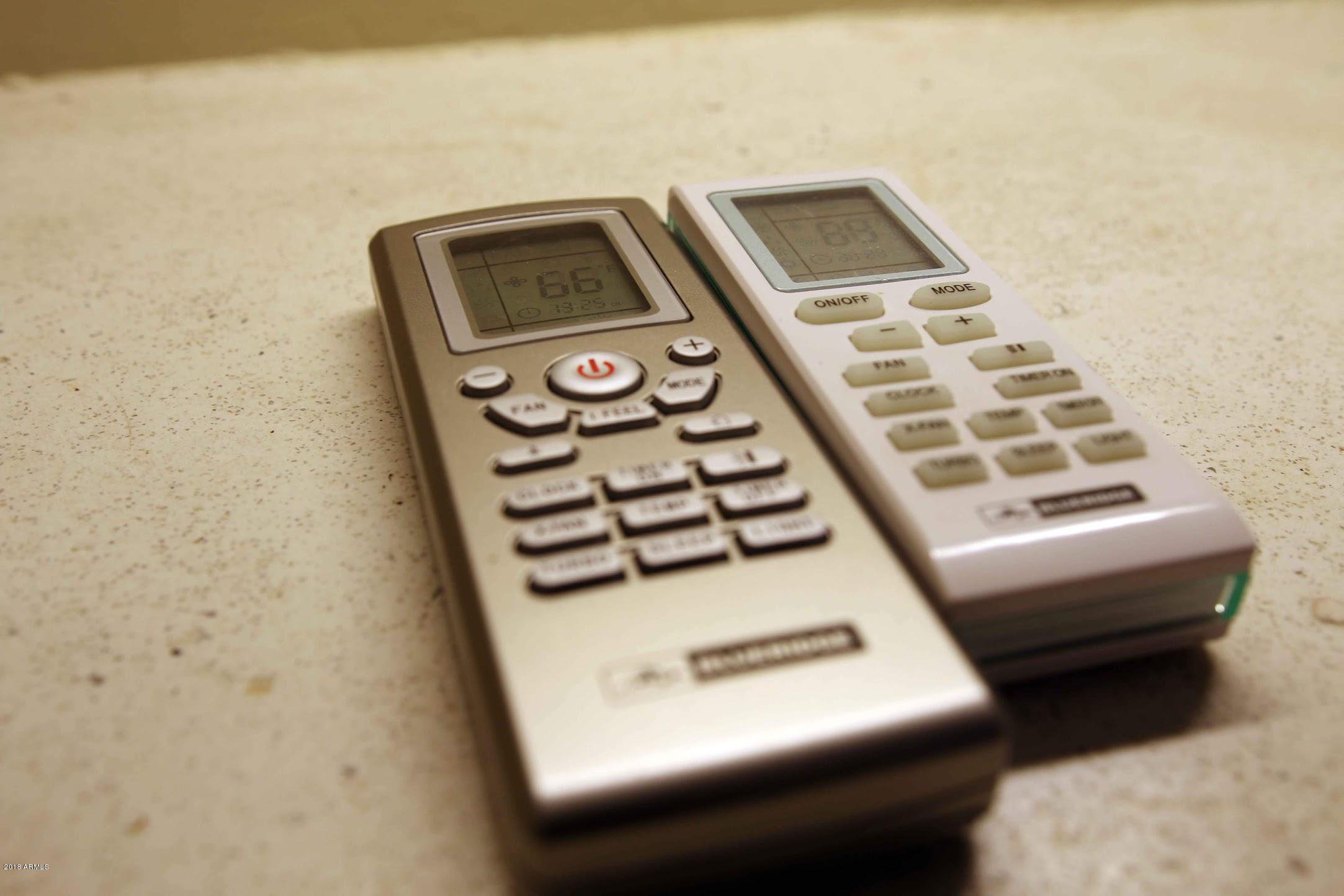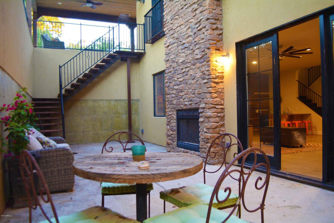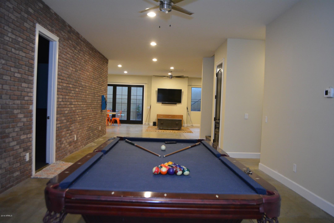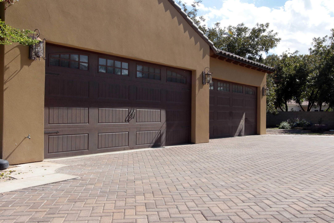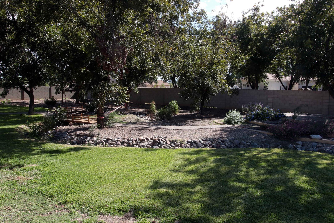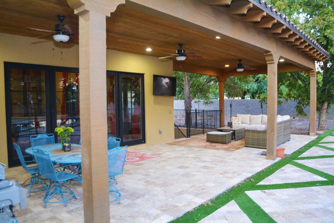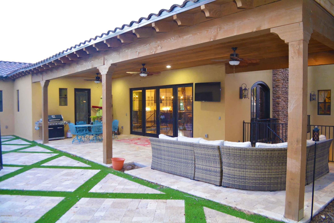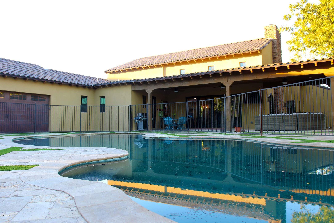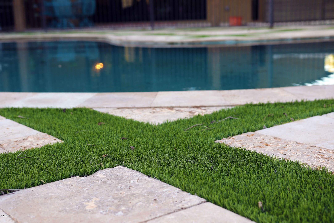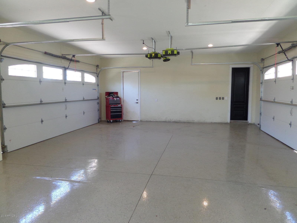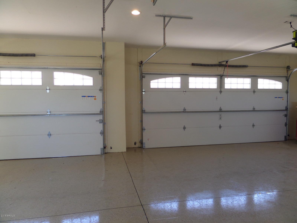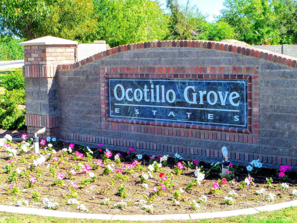15443 E Pickett Court, Gilbert, AZ 85298
- $970,000
- 8
- BD
- 5
- BA
- 7,098
- SqFt
- Sold Price
- $970,000
- List Price
- $994,000
- Closing Date
- Jul 02, 2020
- Days on Market
- 323
- Status
- CLOSED
- MLS#
- 5837171
- City
- Gilbert
- Bedrooms
- 8
- Bathrooms
- 5
- Living SQFT
- 7,098
- Lot Size
- 36,837
- Subdivision
- Ocotillo Grove Estates
- Year Built
- 2016
- Type
- Single Family - Detached
Property Description
Step into this Santa Barbara style home and notice the vaulted ceilings and exposed beams. The extremely open and airy main living area ensures everyone can enjoy each other while cooking and entertaining. Dinners will be a snap on your induction cook top stove. Let Calgon take you away in the spa-like master bathroom while soaking in the oversized Japanaese soaking tub. When you walk downstairs, you will find a huge game area for the kiddos as well as a theater room to maximize the fun while watching movies and sporting events. In the over 3000 sq ft basement, you will find 5 bedrooms and 2 bathrooms. Right outside the game area, you will find an airy courtyard with a wood burning fireplace. The huge backyard features a sparkling pool, a tree house, and a large covered patio! The home features a 4-car garage, and plenty of room for visitors to park. Motivated sellers! This home is listed for over $100k below appraised value! Bring all offers!
Additional Information
- Elementary School
- Weinberg Elementary School
- High School
- Perry High School
- Middle School
- Willie & Coy Payne Jr. High
- School District
- Chandler Unified District
- Acres
- 0.85
- Architecture
- Santa Barbara/Tuscan
- Assoc Fee Includes
- Maintenance Grounds, Street Maint
- Hoa Fee
- $180
- Hoa Fee Frequency
- Monthly
- Hoa
- Yes
- Hoa Name
- Ocotillo Groves HOA
- Basement Description
- Finished, Full
- Builder Name
- Unknown
- Community
- Ocotillo Grove Estates
- Community Features
- Gated Community
- Construction
- Stucco, Frame - Wood
- Cooling
- Refrigeration, Programmable Thmstat, Other, Ceiling Fan(s), See Remarks
- Exterior Features
- Covered Patio(s), Playground, Patio, Private Yard
- Fencing
- Block
- Fireplace
- 2 Fireplace, Two Way Fireplace, Exterior Fireplace, Living Room
- Flooring
- Wood, Concrete
- Garage Spaces
- 4
- Heating
- Other, See Remarks
- Horses
- Yes
- Laundry
- Inside, Wshr/Dry HookUp Only, Upper Level
- Living Area
- 7,098
- Lot Size
- 36,837
- New Financing
- Cash, Conventional
- Other Rooms
- Great Room, Media Room, Family Room, Bonus/Game Room
- Parking Features
- Dir Entry frm Garage, Electric Door Opener, Extnded Lngth Garage, Gated
- Property Description
- Cul-De-Sac Lot
- Roofing
- Tile
- Sewer
- Septic Tank
- Pool
- Yes
- Spa
- None
- Stories
- 1
- Style
- Detached
- Subdivision
- Ocotillo Grove Estates
- Taxes
- $7,965
- Tax Year
- 2018
- Water
- City Water
Mortgage Calculator
Listing courtesy of Venture REI, LLC. Selling Office: Non-MLS Office.
All information should be verified by the recipient and none is guaranteed as accurate by ARMLS. Copyright 2024 Arizona Regional Multiple Listing Service, Inc. All rights reserved.
