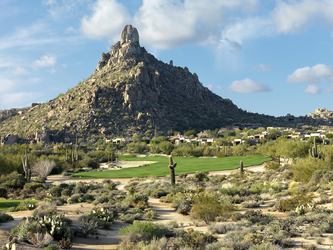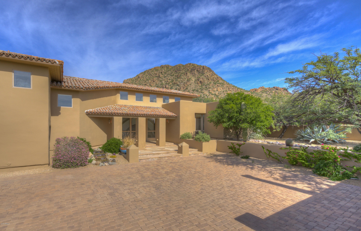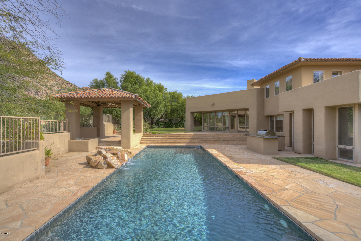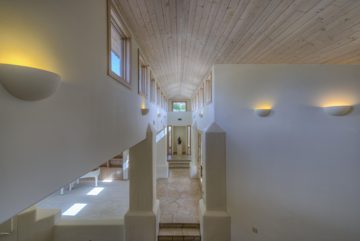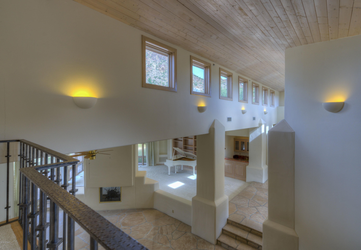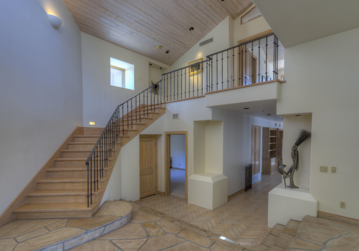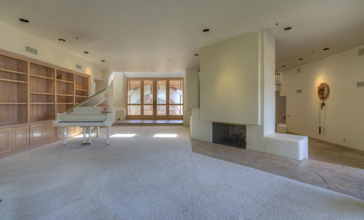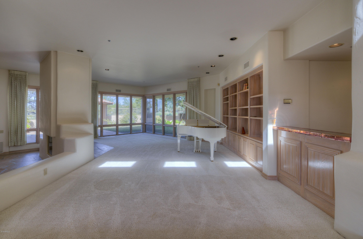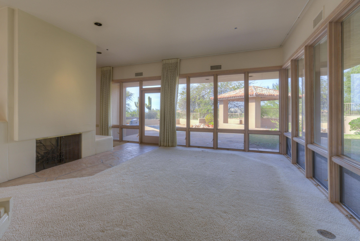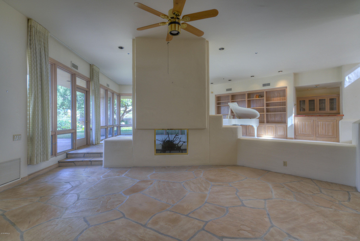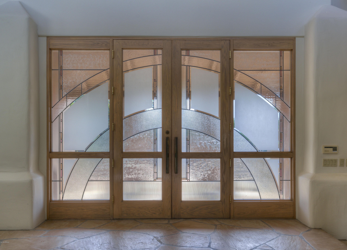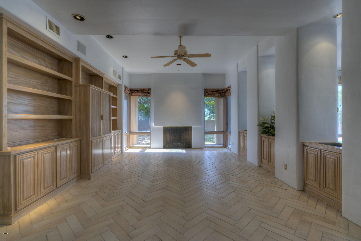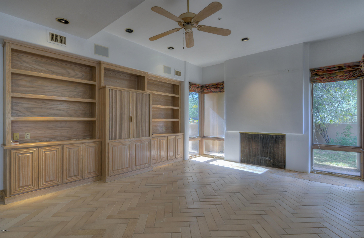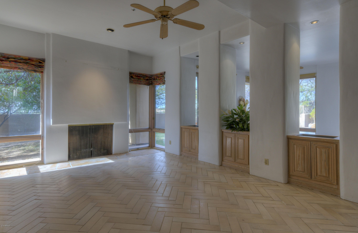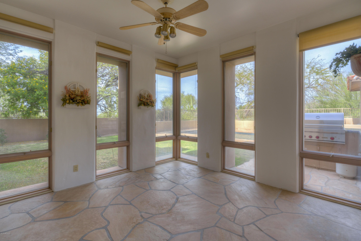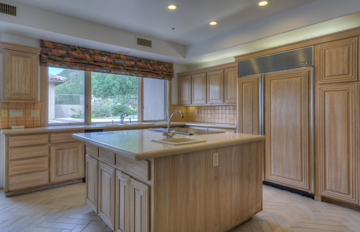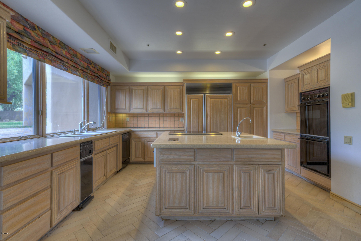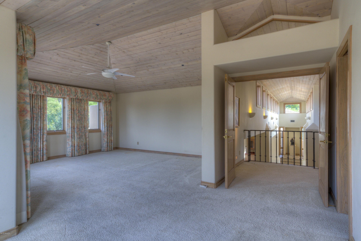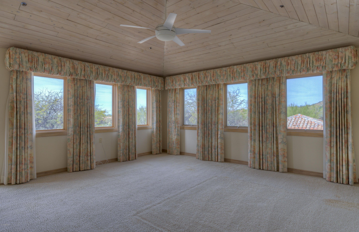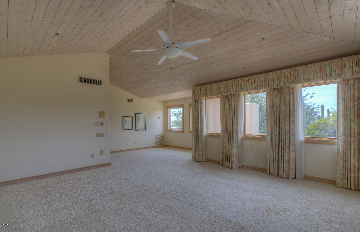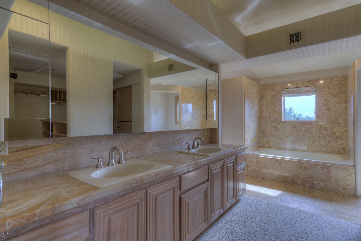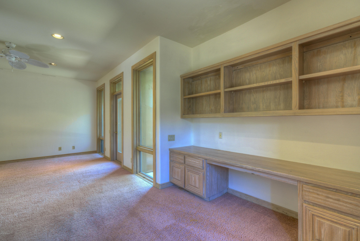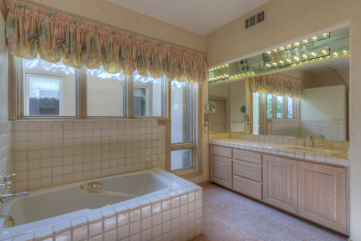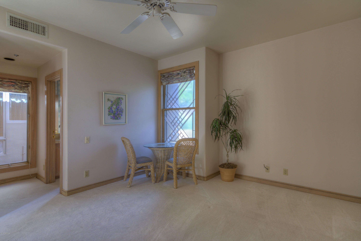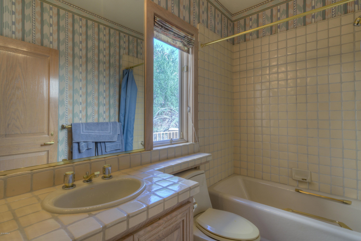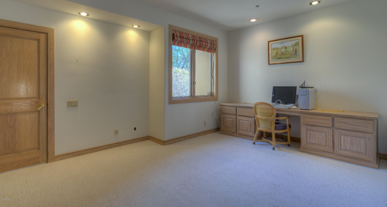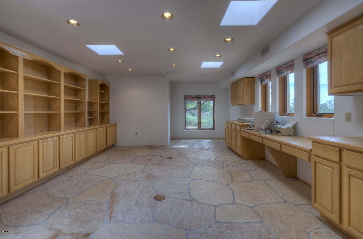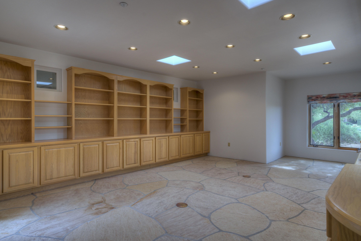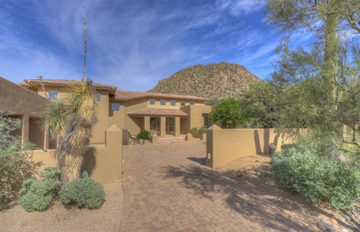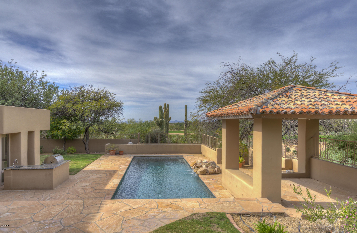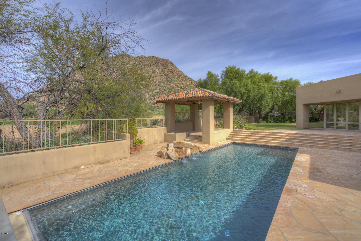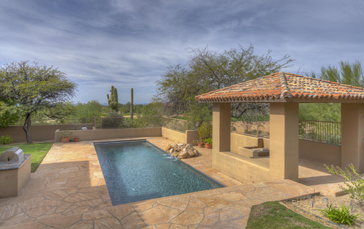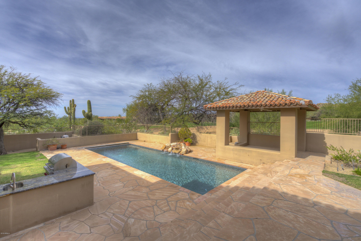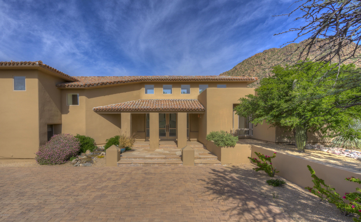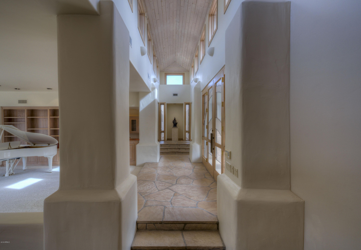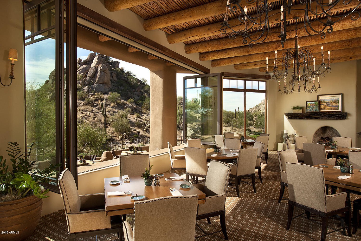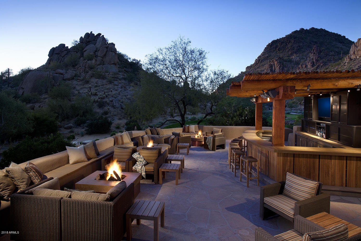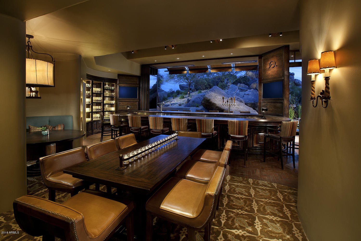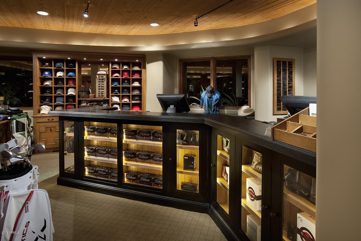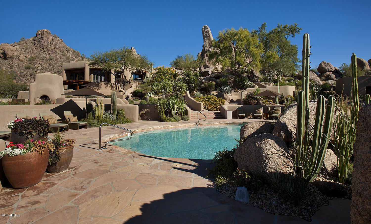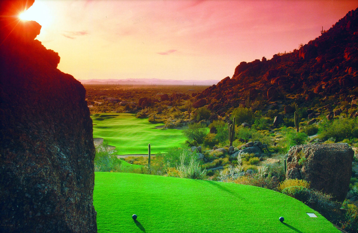10040 E Happy Valley Road Unit 59, Scottsdale, AZ 85255
- $800,000
- 4
- BD
- 4.5
- BA
- 5,240
- SqFt
- Sold Price
- $800,000
- List Price
- $895,000
- Closing Date
- Oct 01, 2019
- Days on Market
- 344
- Status
- CLOSED
- MLS#
- 5841927
- City
- Scottsdale
- Bedrooms
- 4
- Bathrooms
- 4.5
- Living SQFT
- 5,240
- Lot Size
- 30,775
- Subdivision
- Desert Highlands Area A Lot 40-71 Tr A Pvt St
- Year Built
- 1988
- Type
- Single Family - Detached
Property Description
This Knoell and Quidort designed home is located on the 2nd fairway of the Jack Nicklaus Signature Golf Course at Desert Highlands. This home features a formal living room and dining room with a see thru fireplace between and a wet bar off to the side, great for entertaining. There are two guest suites, one of which is a junior master and the fourth bedroom was used as an office. There is a large flex room with a separate entrance that can be converted to a guest casita. Also this home has a family room with fireplace adjacent the kitchen and breakfast room. Outside enjoy a large lap pool, relax under the ramada and enjoy the mountain and fairway views. This home has great architectural features coupled with location North/South exposure but is in need of updating.
Additional Information
- Elementary School
- Desert Sun Academy
- High School
- Cactus Shadows High School
- Middle School
- Sonoran Trails Middle School
- School District
- Cave Creek Unified District
- Acres
- 0.71
- Architecture
- Contemporary
- Assoc Fee Includes
- Maintenance Grounds, Street Maint
- Hoa Fee
- $1,275
- Hoa Fee Frequency
- Monthly
- Hoa
- Yes
- Hoa Name
- Desert Highlands
- Builder Name
- Minchew
- Community Features
- Gated Community, Community Spa Htd, Community Pool Htd, Community Media Room, Guarded Entry, Golf, Concierge, Tennis Court(s), Biking/Walking Path, Clubhouse, Fitness Center
- Construction
- Painted, Stucco, Frame - Wood
- Cooling
- Refrigeration
- Exterior Features
- Gazebo/Ramada, Patio, Built-in Barbecue
- Fencing
- Block, Wrought Iron
- Fireplace
- 2 Fireplace, Two Way Fireplace, Living Room
- Flooring
- Carpet, Stone
- Garage Spaces
- 3
- Accessibility Features
- Accessible Hallway(s)
- Heating
- Electric
- Laundry
- Inside
- Living Area
- 5,240
- Lot Size
- 30,775
- New Financing
- Cash, Conventional
- Other Rooms
- Great Room, Family Room
- Parking Features
- Attch'd Gar Cabinets, Dir Entry frm Garage, Electric Door Opener
- Property Description
- Golf Course Lot, North/South Exposure, Mountain View(s)
- Roofing
- Tile, Foam
- Sewer
- Public Sewer
- Pool
- Yes
- Spa
- None
- Stories
- 2
- Style
- Detached
- Subdivision
- Desert Highlands Area A Lot 40-71 Tr A Pvt St
- Taxes
- $7,332
- Tax Year
- 2018
- Utilities
- Propane
- Water
- City Water
Mortgage Calculator
Listing courtesy of Russ Lyon Sotheby's International Realty. Selling Office: Realty ONE Group.
All information should be verified by the recipient and none is guaranteed as accurate by ARMLS. Copyright 2024 Arizona Regional Multiple Listing Service, Inc. All rights reserved.
