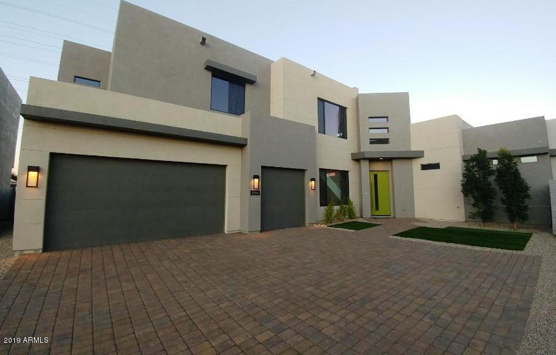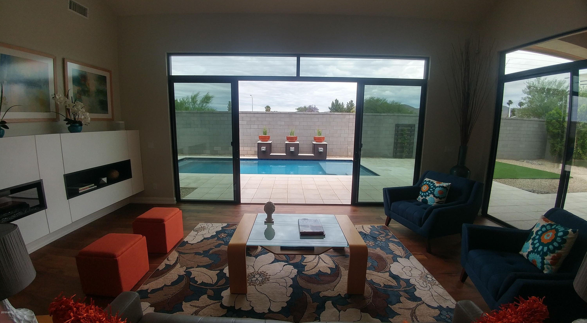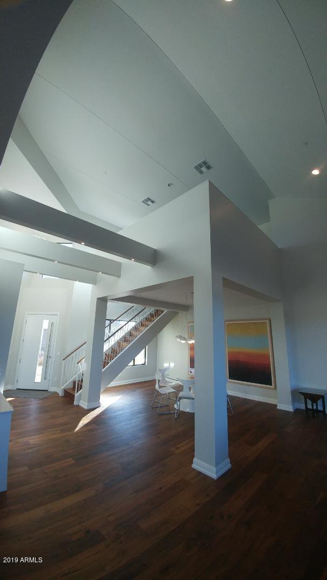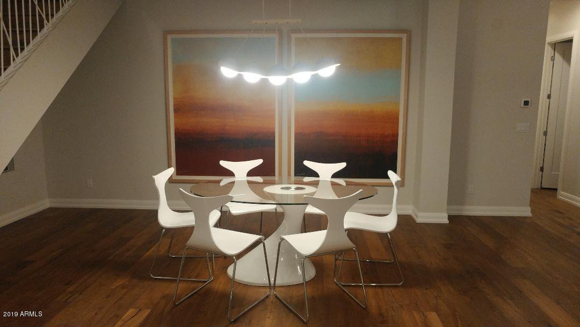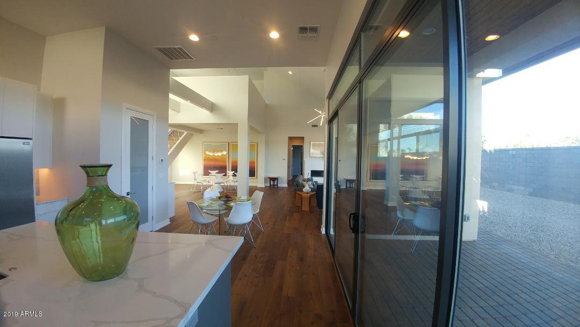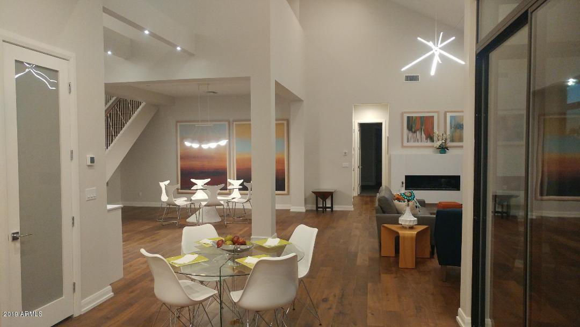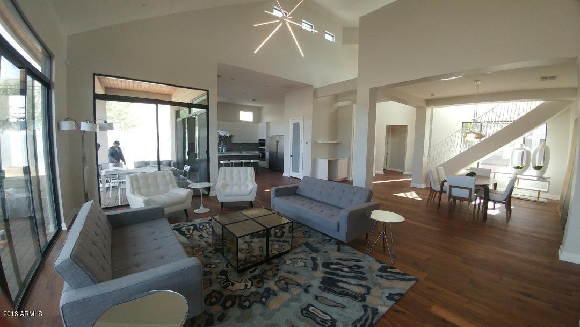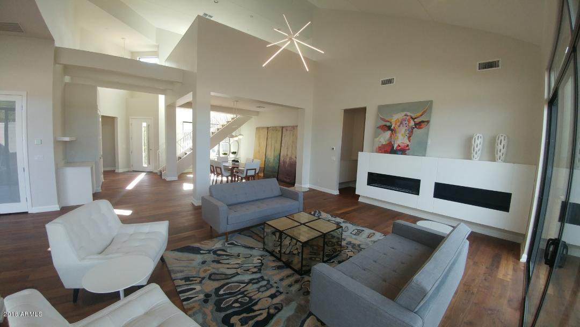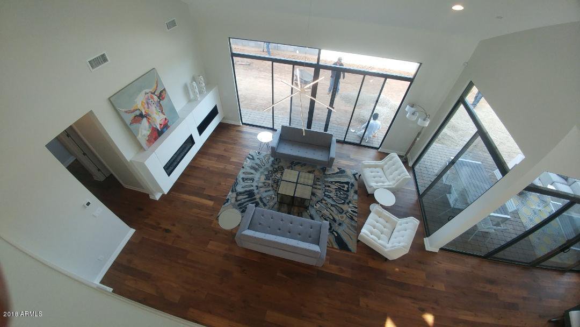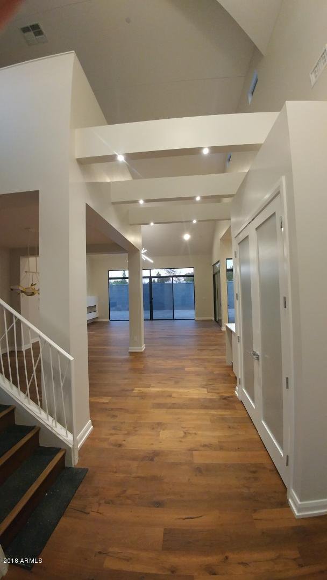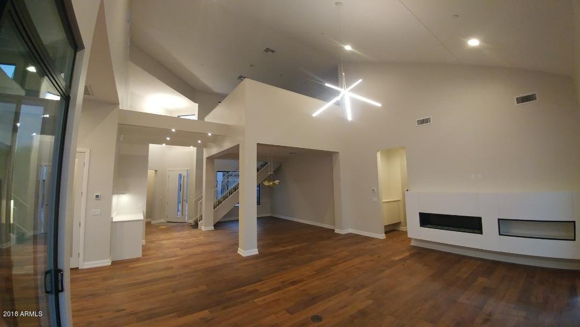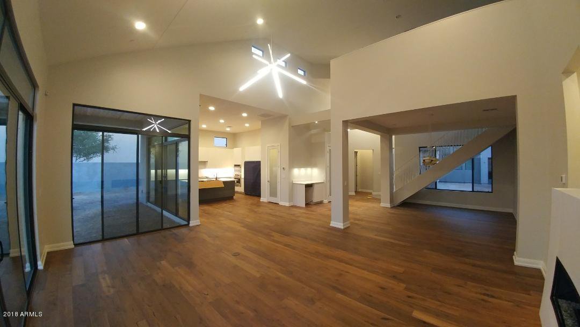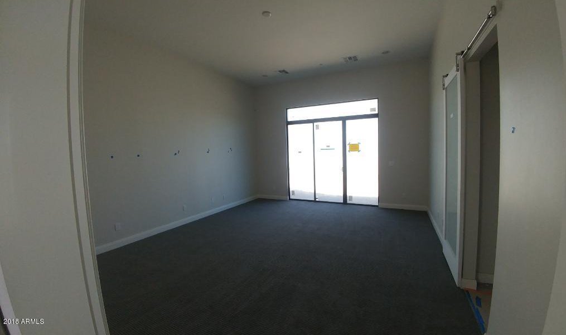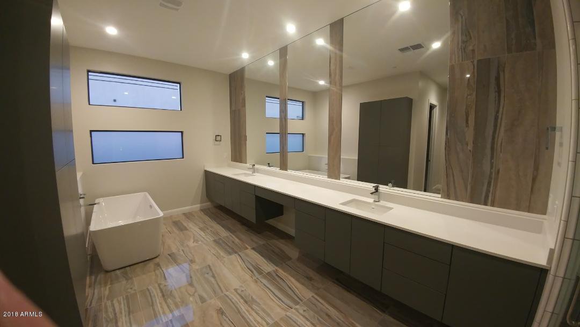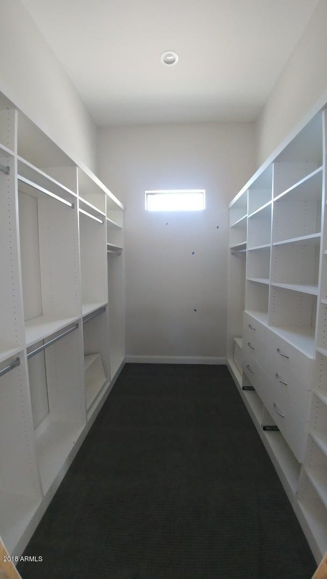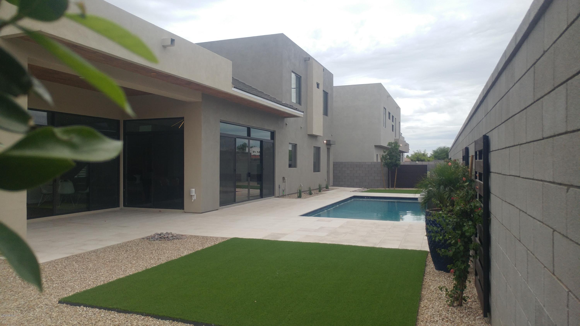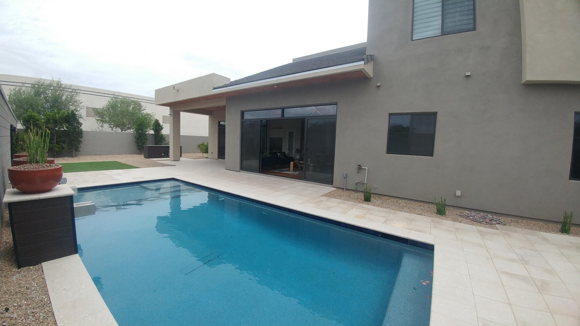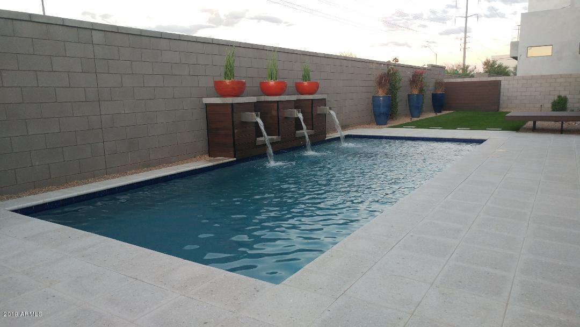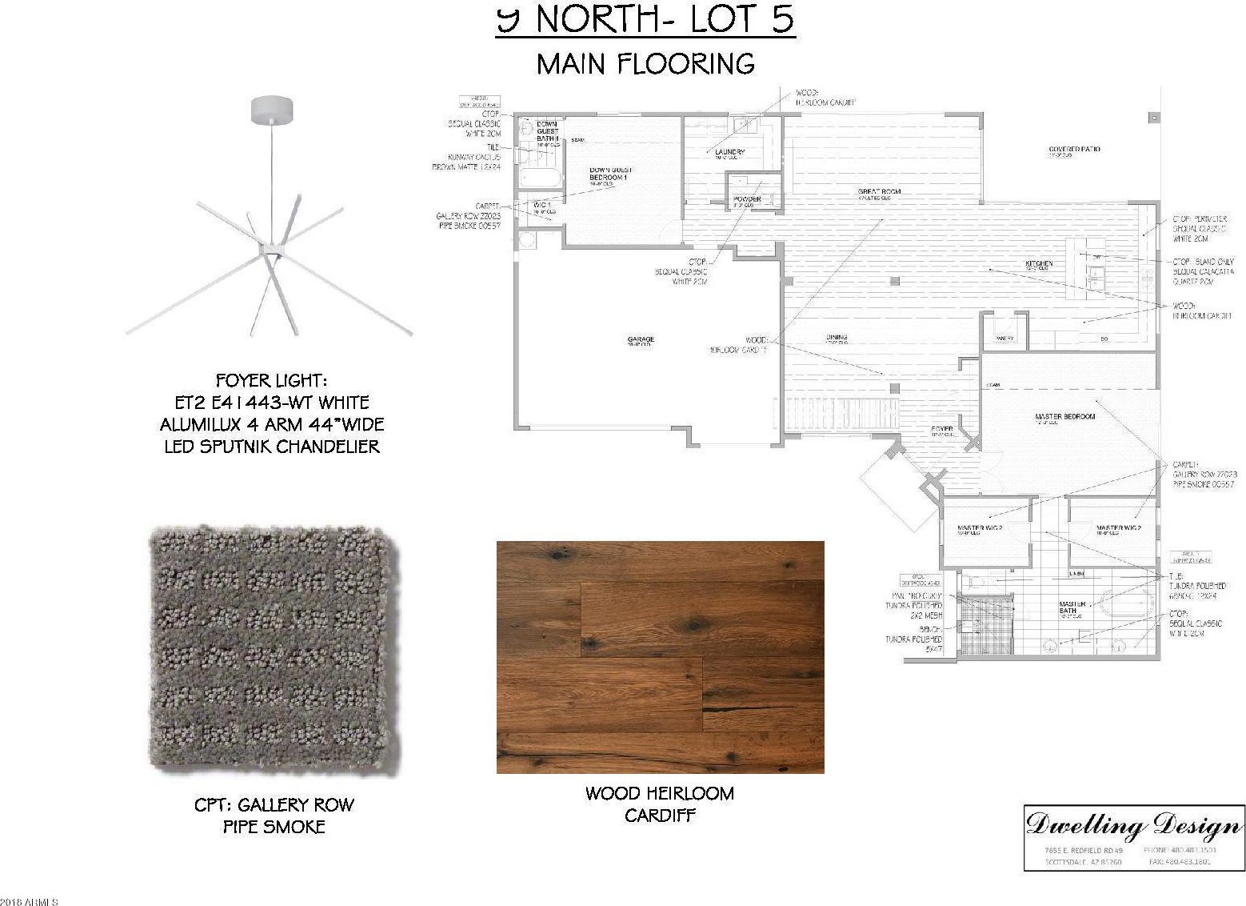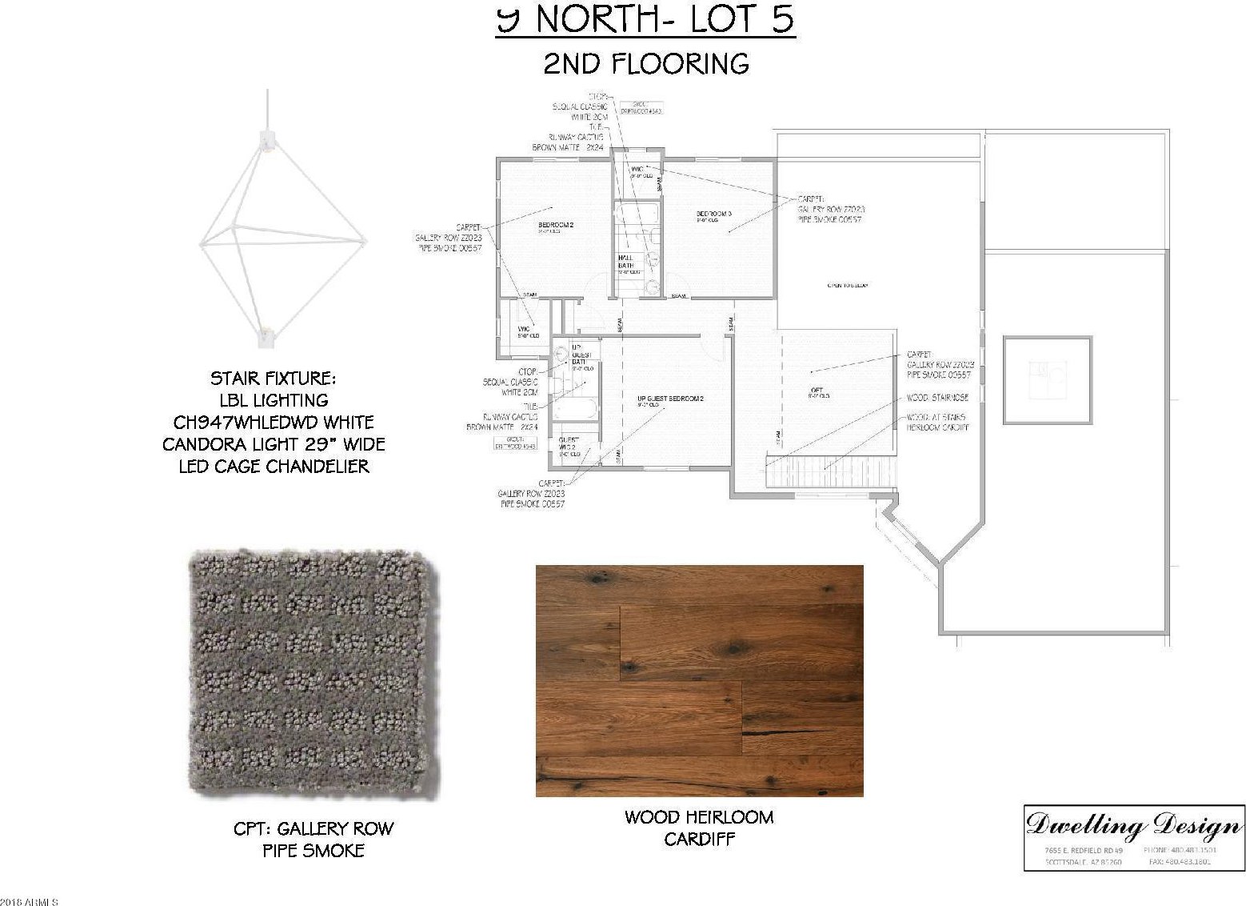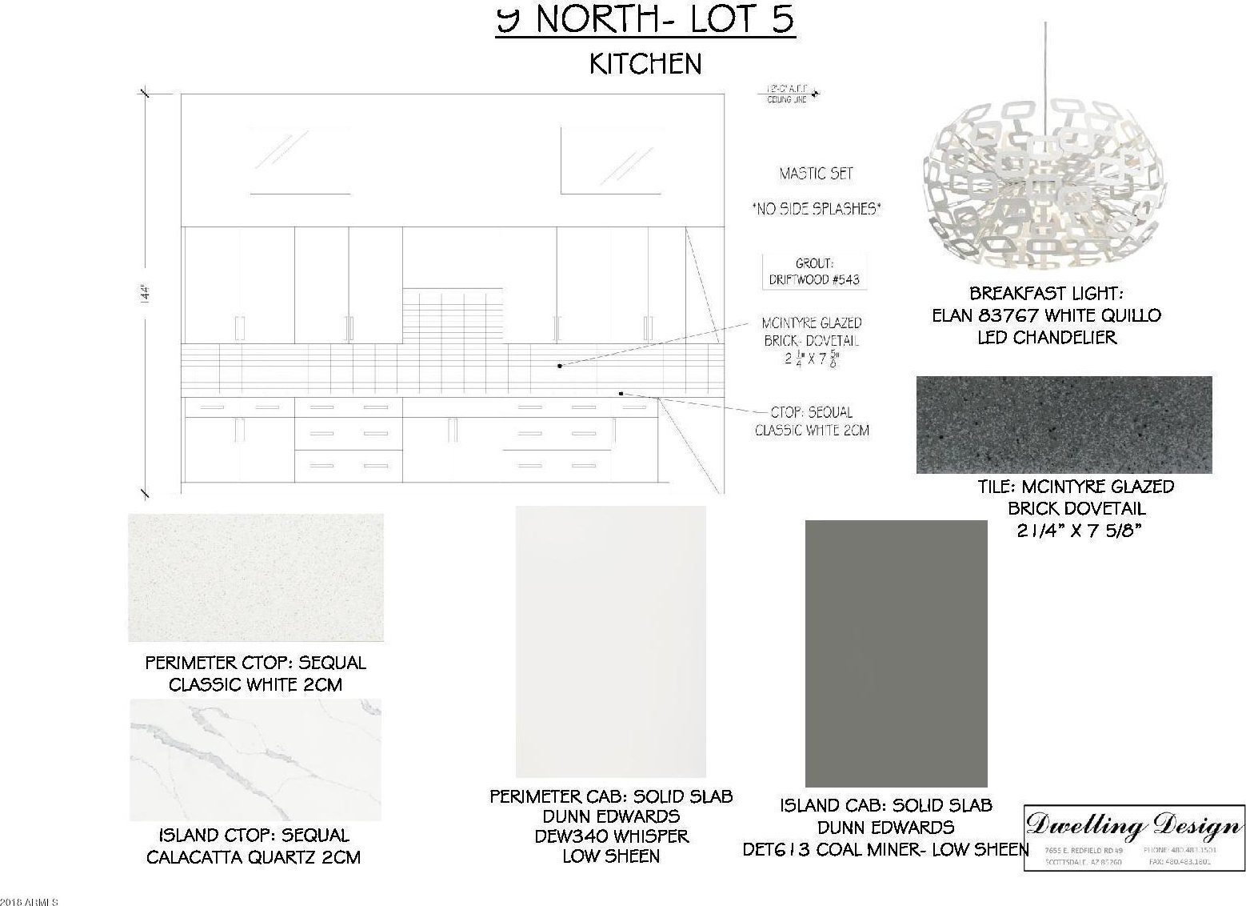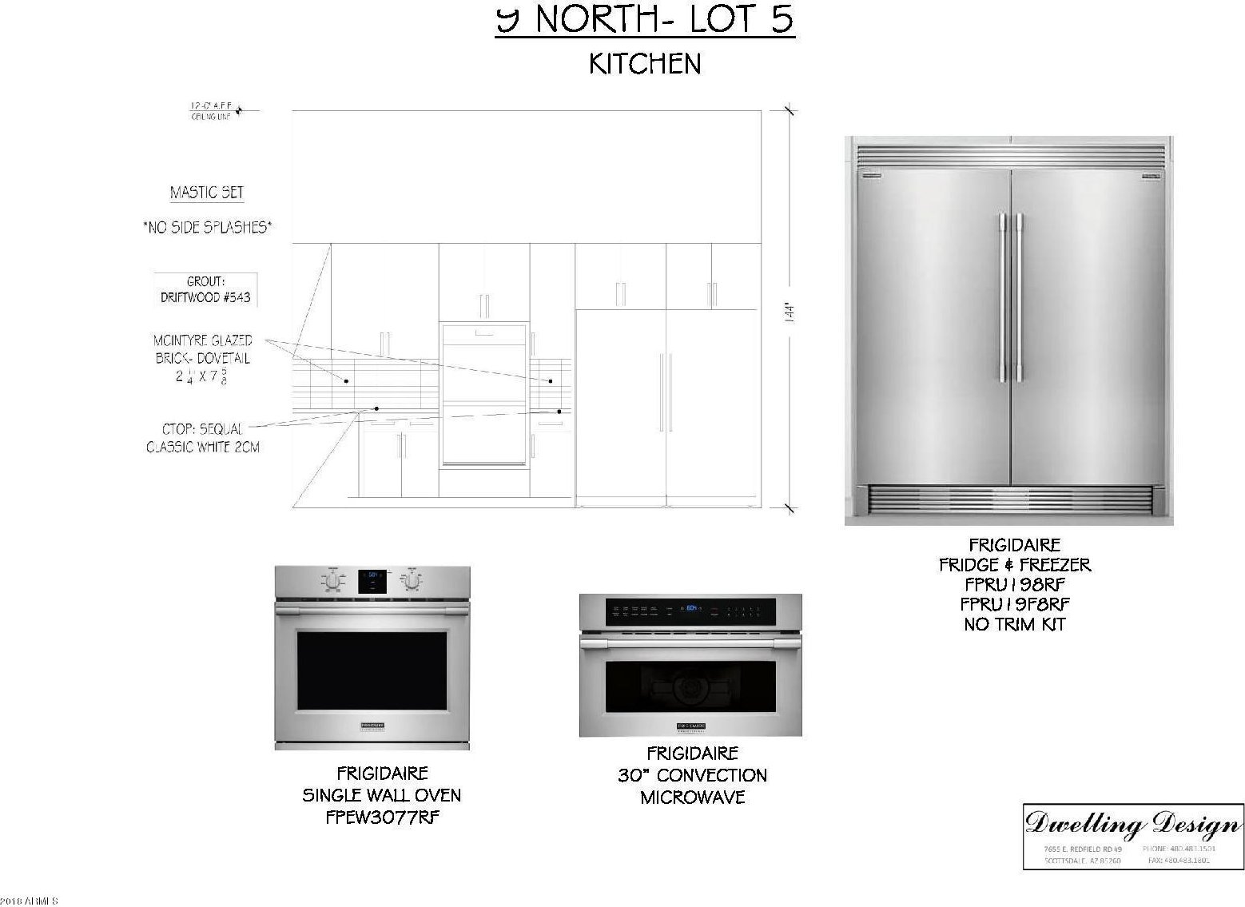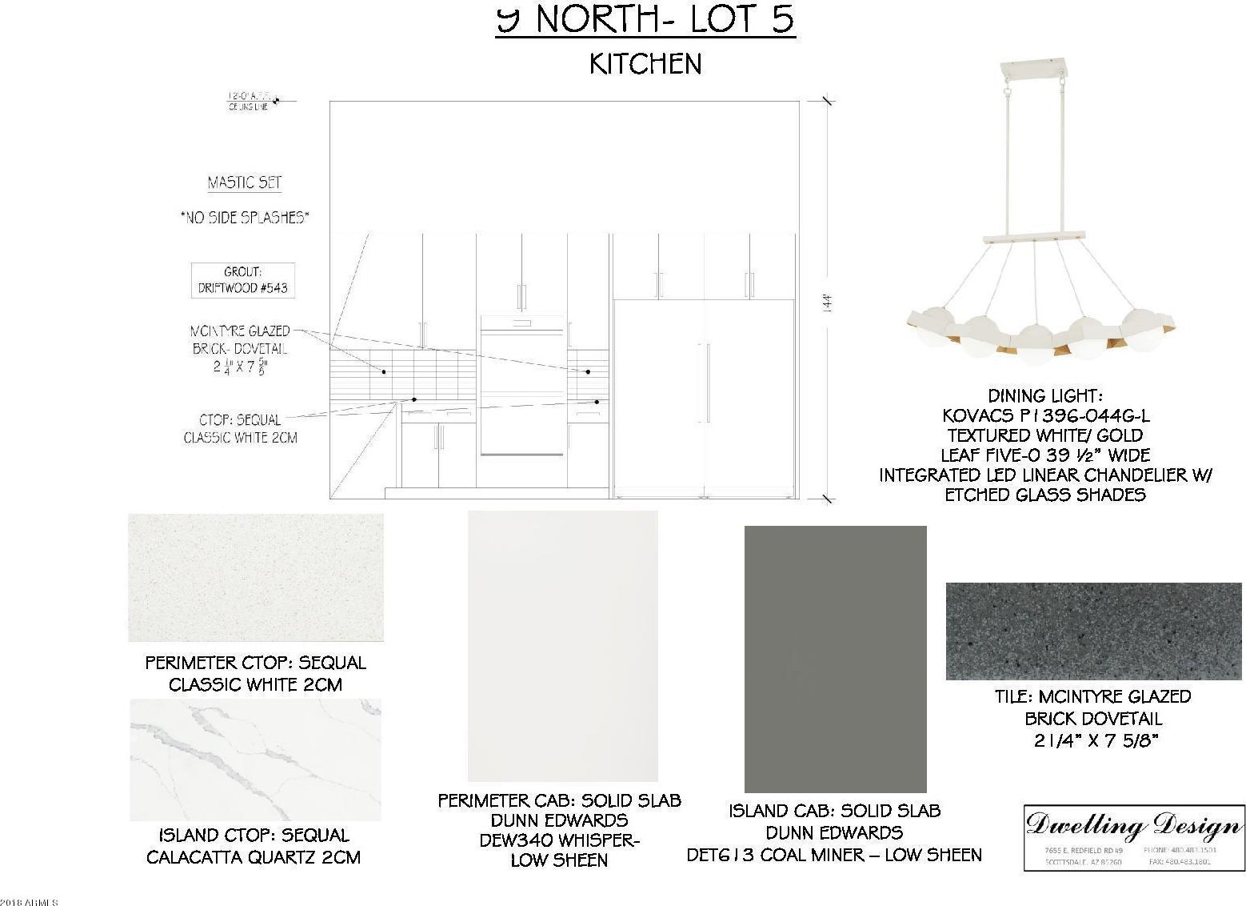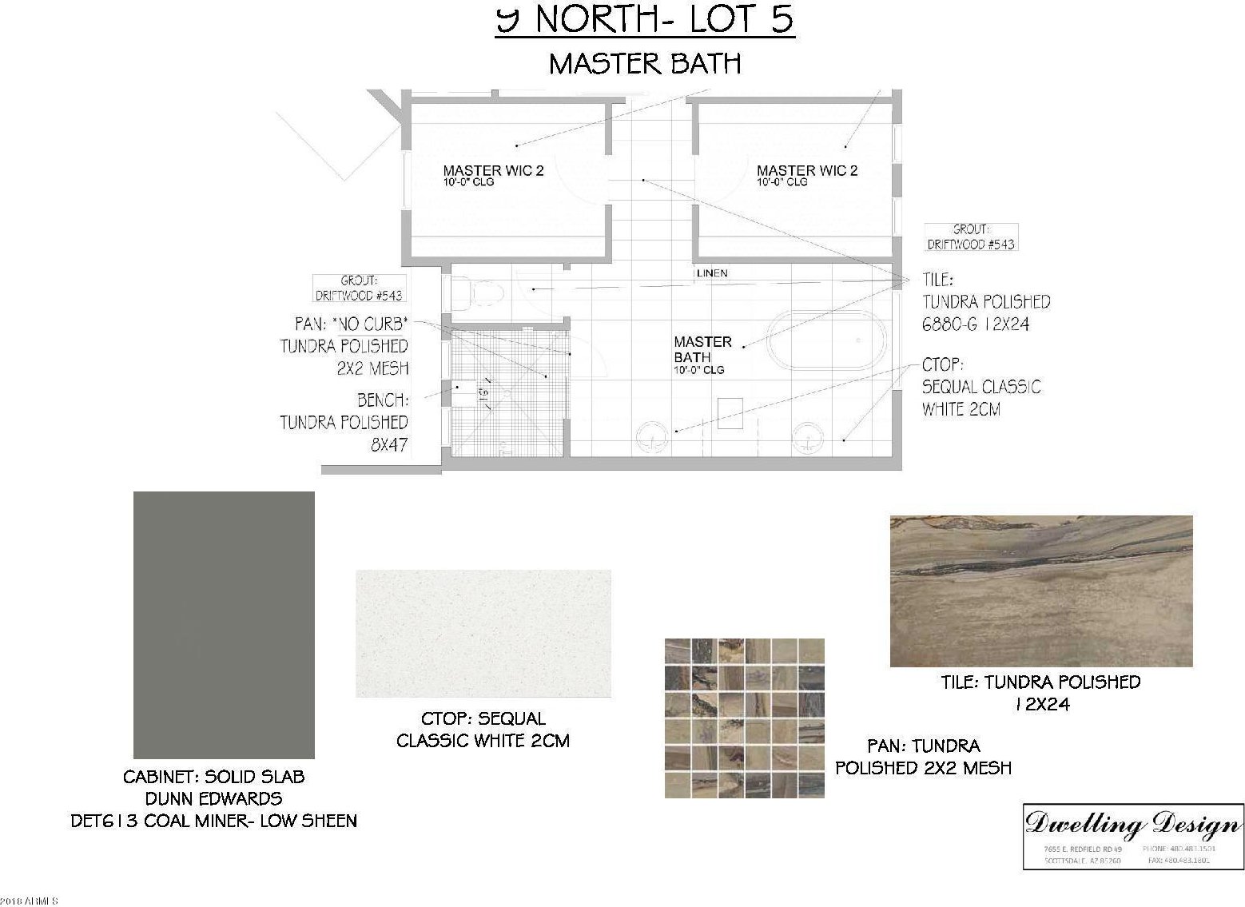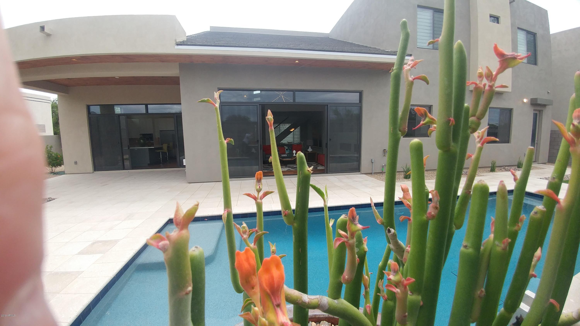10944 E North Lane, Scottsdale, AZ 85259
- $1,088,206
- 5
- BD
- 4.5
- BA
- 3,706
- SqFt
- Sold Price
- $1,088,206
- List Price
- $1,067,799
- Closing Date
- Mar 31, 2020
- Days on Market
- 509
- Status
- CLOSED
- MLS#
- 5844276
- City
- Scottsdale
- Bedrooms
- 5
- Bathrooms
- 4.5
- Living SQFT
- 3,706
- Lot Size
- 9,011
- Subdivision
- 9 North
- Year Built
- 2019
- Type
- Single Family - Detached
Property Description
Fantastic new construction. A dramatic beamed Entry, dry bar w/wine fridge, vaulted Great Room, & floating staircase to a Loft lookout. Formal Dining Room, Chef's Kitchen w/custom 2-tone cabinetry, pantry, large island w/seating, S/S appliances, & Breakfast area. Wall of oversized sliders leads to covered patio & huge L-shaped private resort-like backyard complete w/built-in gas Barbeque, Pool w/water feature & custom landscaping, artistic pavers & mountain views. Main level Master Suite w/spa bath, dual closets, & slider to private patio. Guest En-Suite w/pool bath, large Laundry, Powder Rm, & 3 car Garage. 2nd floor offers 1 en-suite, Guest Rooms 4 & 5 w/adjoining Bath, & an open Loft area. Close to shopping, hiking,101.
Additional Information
- Elementary School
- Laguna Elementary School
- High School
- Desert Mountain High School
- Middle School
- Mountainside Middle School
- Acres
- 0.21
- Architecture
- Contemporary
- Assoc Fee Includes
- Maintenance Grounds, Street Maint
- Hoa Fee
- $1,200
- Hoa Fee Frequency
- Annually
- Hoa
- Yes
- Hoa Name
- 9North HOA
- Builder Name
- D & D Homes, Inc.
- Community
- 9 North
- Community Features
- Gated Community
- Construction
- Low VOC Paint, Blown Cellulose, Painted, Stucco, Frame - Wood, Spray Foam Insulation, Low VOC Insulation, ICAT Recessed Lighting, Ducts Professionally Air-Sealed
- Cooling
- Refrigeration, Programmable Thmstat, ENERGY STAR Qualified Equipment
- Exterior Features
- Covered Patio(s), Patio, Private Street(s), Built-in Barbecue
- Fencing
- Block
- Fireplace
- 1 Fireplace
- Flooring
- Carpet, Tile, Wood
- Garage Spaces
- 3
- Heating
- Natural Gas, ENERGY STAR Qualified Equipment
- Laundry
- Engy Star (See Rmks), Wshr/Dry HookUp Only
- Living Area
- 3,706
- Lot Size
- 9,011
- Model
- C
- New Financing
- Cash, Conventional
- Other Rooms
- Loft
- Parking Features
- Dir Entry frm Garage, Electric Door Opener
- Property Description
- North/South Exposure, Borders Common Area, Cul-De-Sac Lot, Mountain View(s)
- Roofing
- Tile, Foam
- Sewer
- Sewer in & Cnctd, Public Sewer
- Pool
- Yes
- Spa
- None
- Stories
- 2
- Style
- Detached
- Subdivision
- 9 North
- Tax Year
- 2018
- Water
- City Water
Mortgage Calculator
Listing courtesy of Keller Williams Realty Sonoran Living. Selling Office: eXp Realty.
All information should be verified by the recipient and none is guaranteed as accurate by ARMLS. Copyright 2024 Arizona Regional Multiple Listing Service, Inc. All rights reserved.
