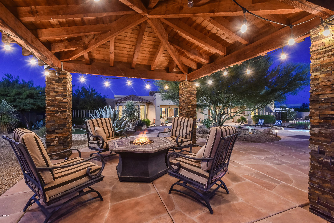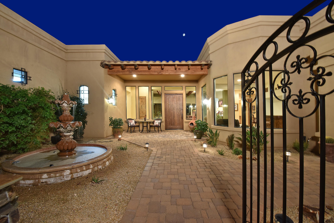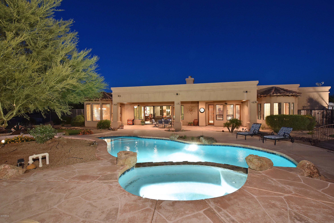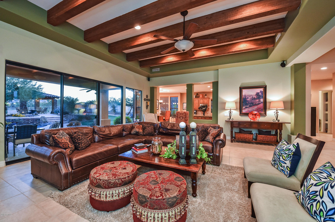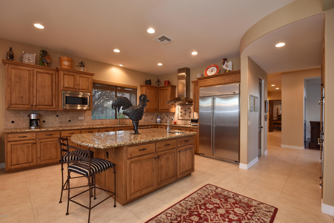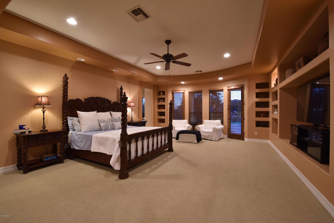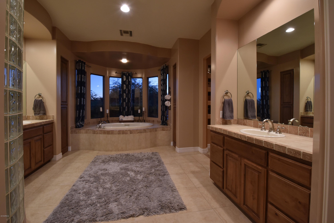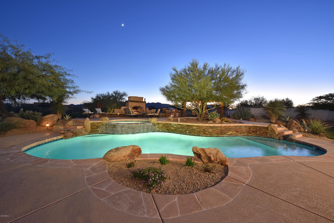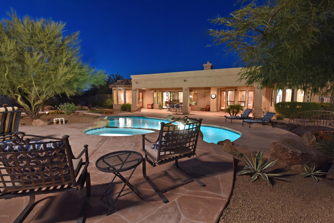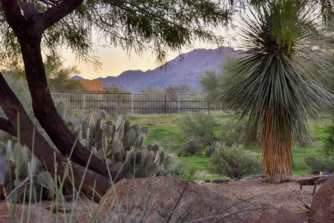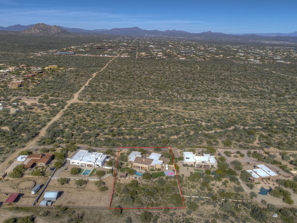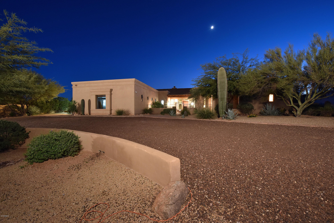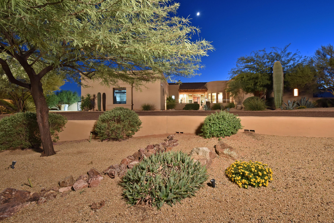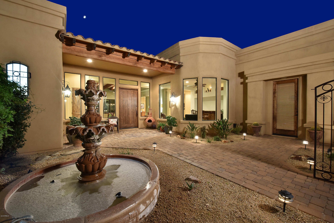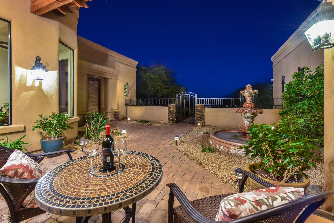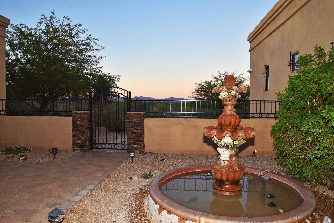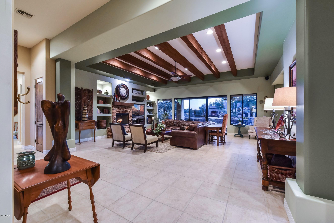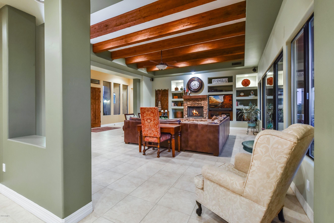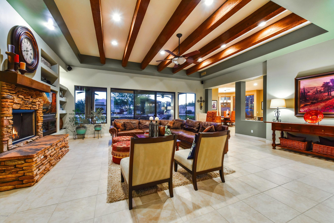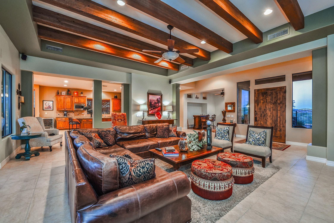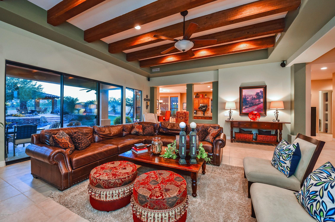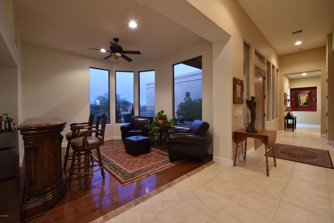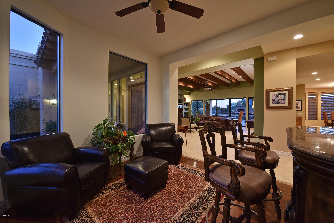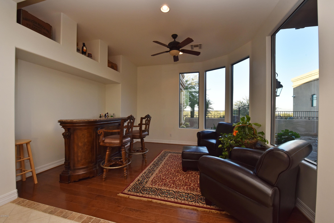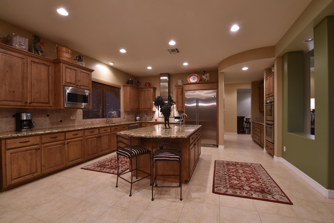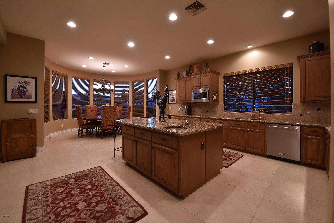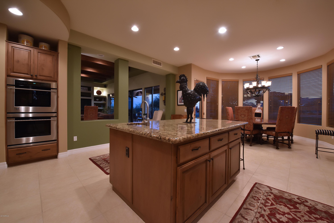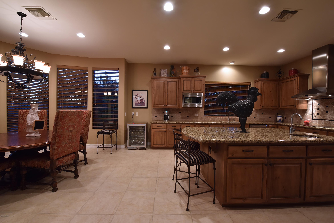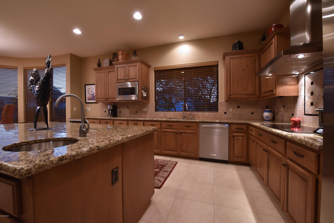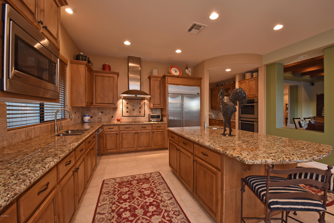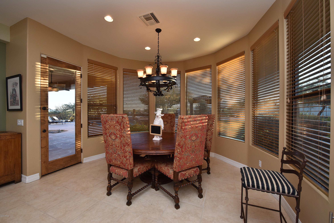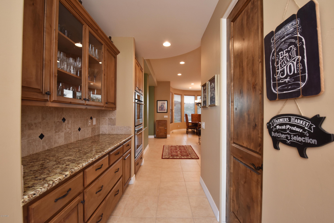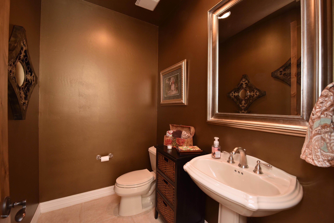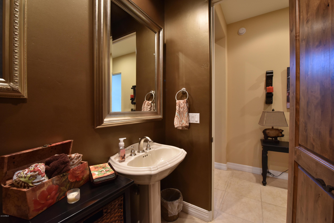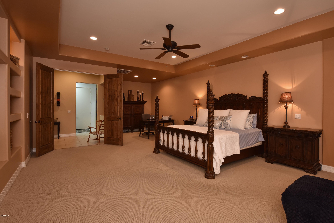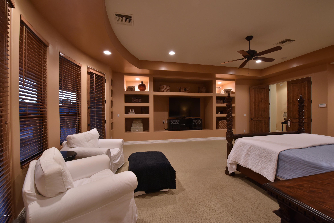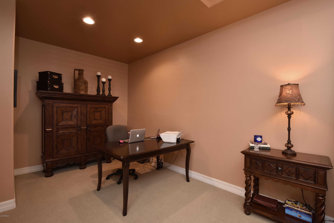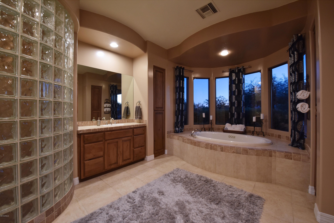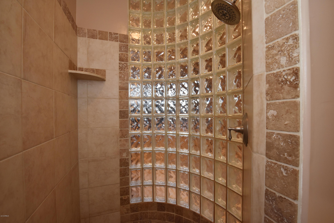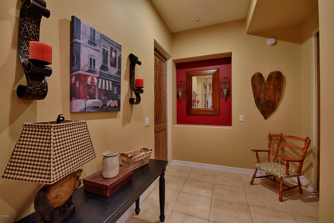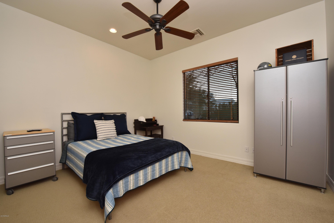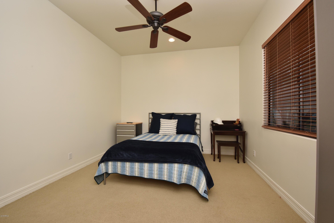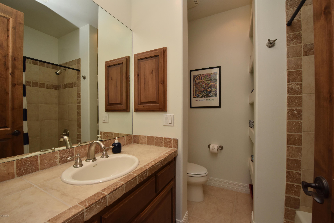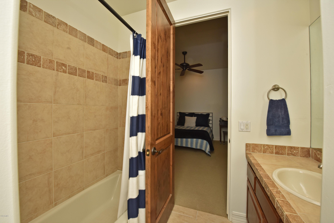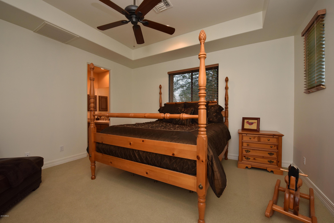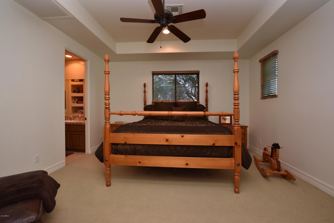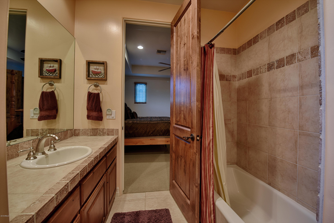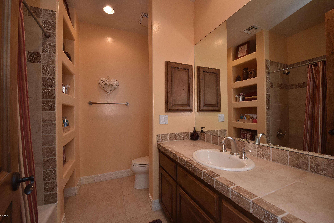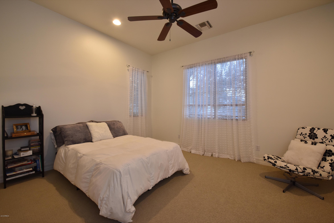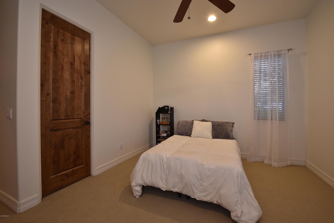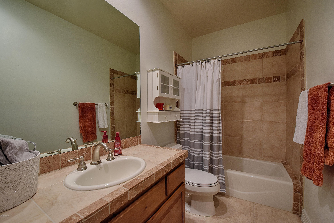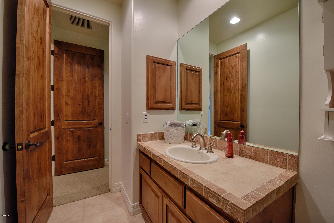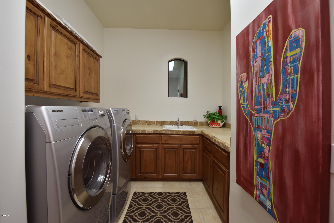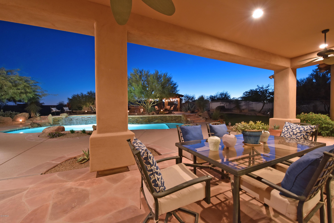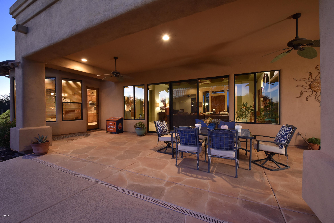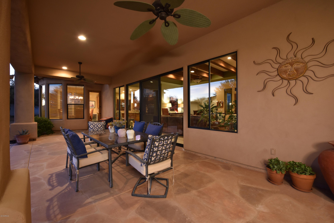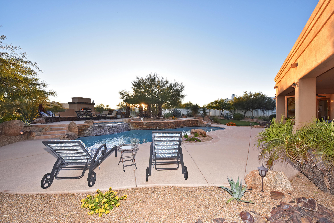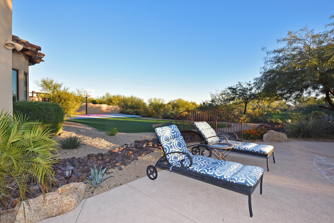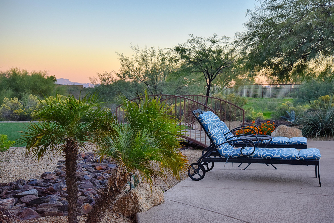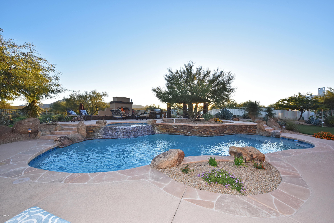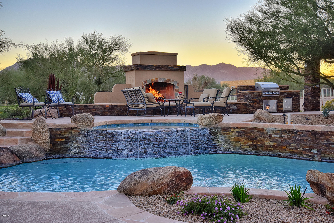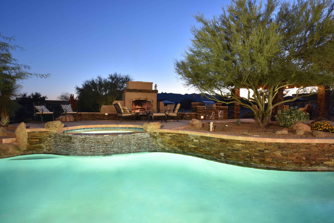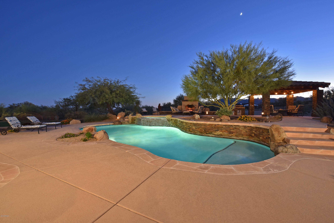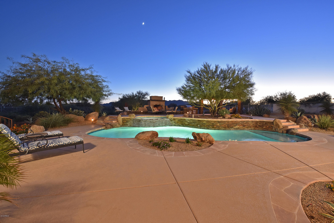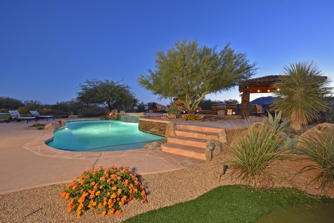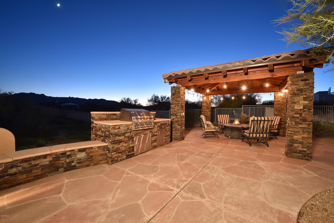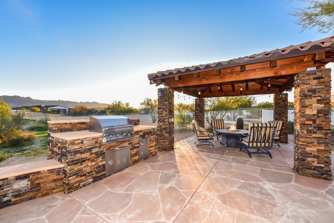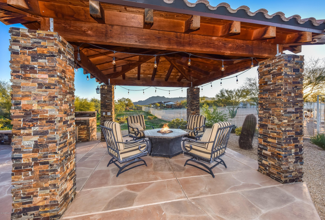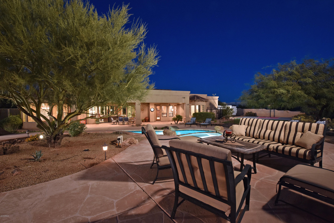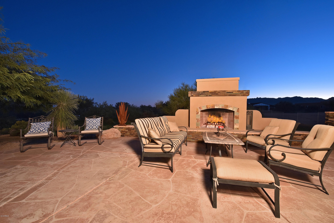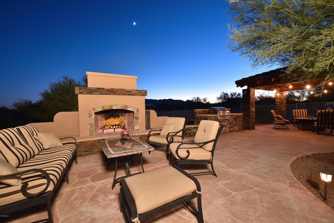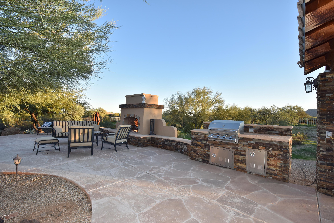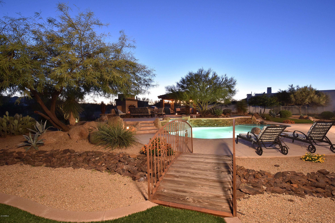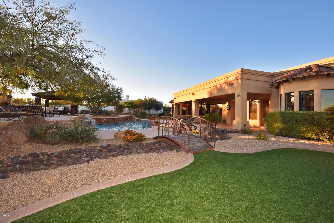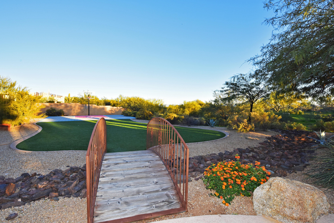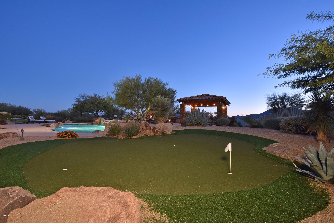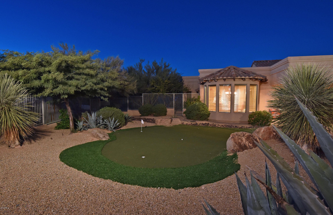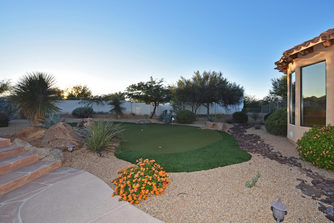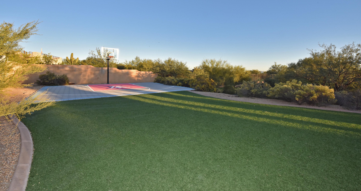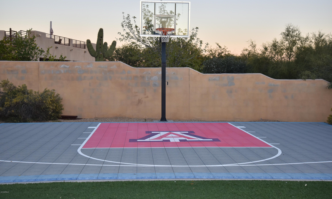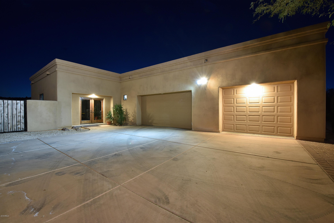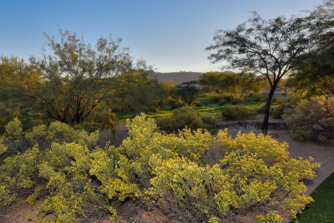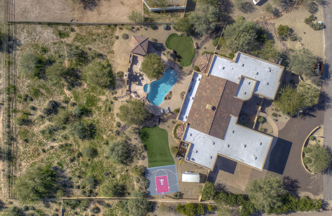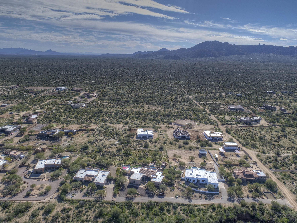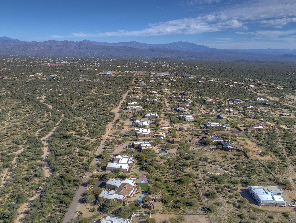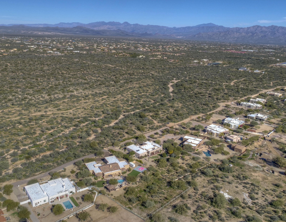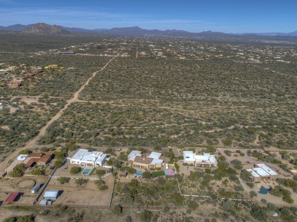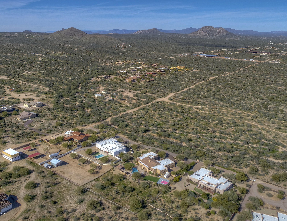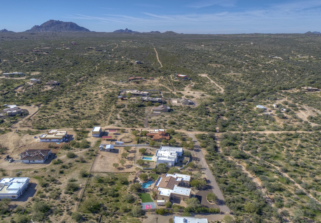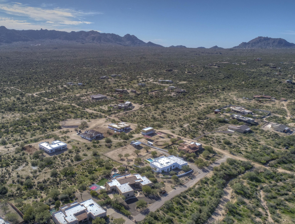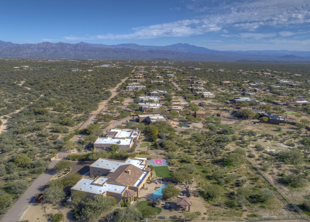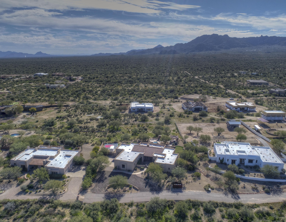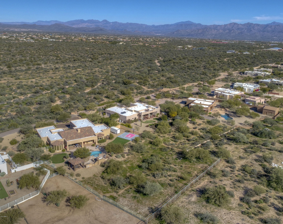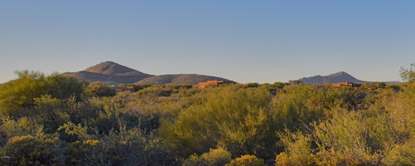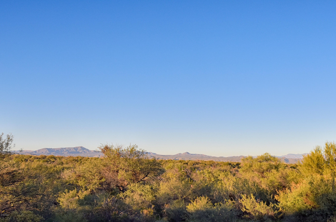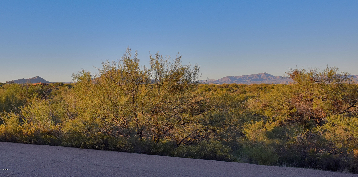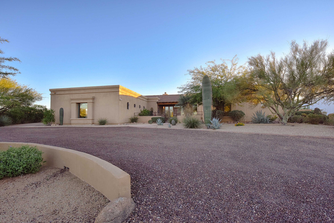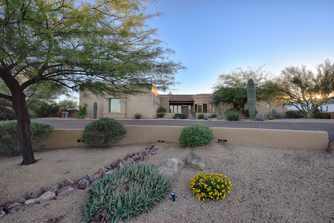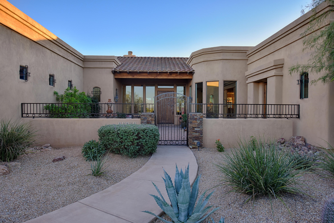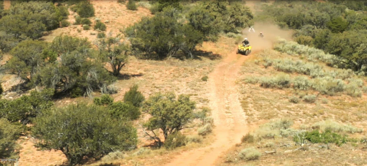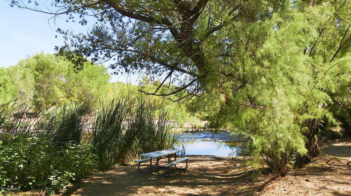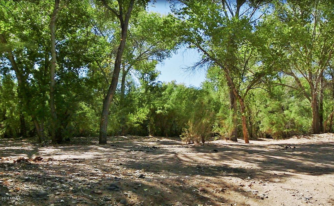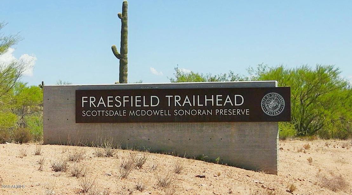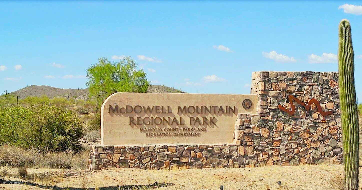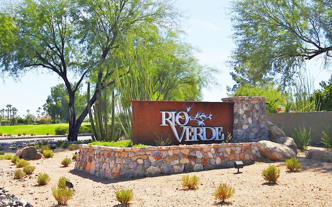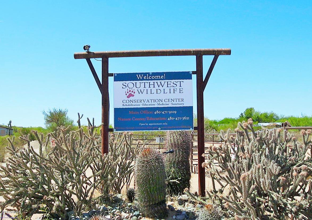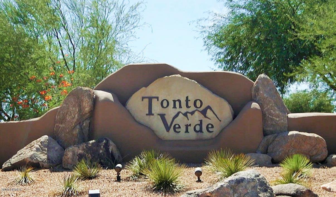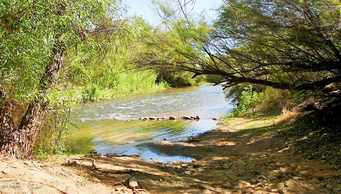13835 E Quail Track Road, Scottsdale, AZ 85262
- $834,000
- 4
- BD
- 4.5
- BA
- 4,511
- SqFt
- Sold Price
- $834,000
- List Price
- $839,000
- Closing Date
- Jul 15, 2019
- Days on Market
- 215
- Status
- CLOSED
- MLS#
- 5848076
- City
- Scottsdale
- Bedrooms
- 4
- Bathrooms
- 4.5
- Living SQFT
- 4,511
- Lot Size
- 54,494
- Subdivision
- W2 Ne4 Sw4 Ne4 Sw4 Sec 31
- Year Built
- 2004
- Type
- Single Family - Detached
Property Description
Enjoy an upscale lifestyle in this peaceful desert setting. Entertain guests and enjoy family gatherings in this resort inspired backyard on 1.25 acres with views in all directions!! Enter the gated courtyard to an old-world atmosphere complete with Cantera fountain, tumbled stone walkway, lush landscaping and a European inspired bistro setting. A spacious open concept family room can be the centerpiece to any size family event. Relax by the cozy fireplace or prepare a scrumptious meal in this amazing gourmet kitchen, accompanied by a large family inspired dine in kitchen. Split floor plan with ensuite baths and walk in closets in all bedrooms! Spacious master retreat/bath with inviting jetted tub and a closet to die for!! Architectural designed backyard with a custom covered entertainm ramada, built-in BBQ and a huge fireplace which is perfect to enjoy this time of year. Enjoy the putting green, splash in the pool and relax in the heated spa. 15'x20' separate office/workshop with entrance outside garage, which means you don't have to leave your home to go to work!! Exercise room in garage. Room for horses!! This home shows like a model home!!
Additional Information
- Elementary School
- Desert Sun Academy
- High School
- Cactus Shadows High School
- Middle School
- Sonoran Trails Middle School
- School District
- Cave Creek Unified District
- Acres
- 1.25
- Architecture
- Territorial/Santa Fe
- Assoc Fee Includes
- No Fees
- Builder Name
- Paramount Homes
- Construction
- Painted, Stucco, Frame - Wood
- Cooling
- Refrigeration
- Exterior Features
- Circular Drive, Covered Patio(s), Private Yard, Sport Court(s), Built-in Barbecue
- Fencing
- Block, Other, Wrought Iron, See Remarks
- Fireplace
- 2 Fireplace, Exterior Fireplace, Fire Pit, Family Room, Gas
- Flooring
- Carpet, Tile
- Garage Spaces
- 3
- Heating
- Natural Gas
- Horses
- Yes
- Living Area
- 4,511
- Lot Size
- 54,494
- New Financing
- Cash, Conventional
- Other Rooms
- Great Room, Exercise/Sauna Room
- Parking Features
- Attch'd Gar Cabinets, Dir Entry frm Garage, Electric Door Opener, Extnded Lngth Garage, Over Height Garage, RV Gate, Separate Strge Area, Side Vehicle Entry, RV Access/Parking
- Property Description
- North/South Exposure, Mountain View(s), Street(s) Not Paved
- Roofing
- Tile, Built-Up, Foam
- Sewer
- Septic in & Cnctd
- Pool
- Yes
- Spa
- Heated, Private
- Stories
- 1
- Style
- Detached
- Subdivision
- W2 Ne4 Sw4 Ne4 Sw4 Sec 31
- Taxes
- $2,875
- Tax Year
- 2018
- Utilities
- Propane
- Water
- Hauled, Shared Well
Mortgage Calculator
Listing courtesy of RE/MAX Fine Properties. Selling Office: AZCO Properties, LLC.
All information should be verified by the recipient and none is guaranteed as accurate by ARMLS. Copyright 2024 Arizona Regional Multiple Listing Service, Inc. All rights reserved.
