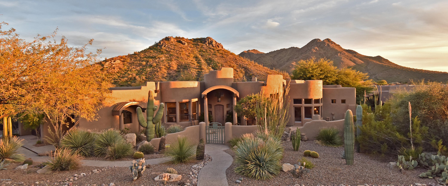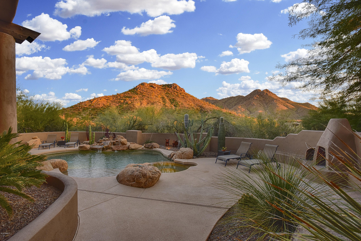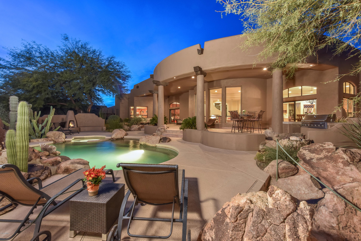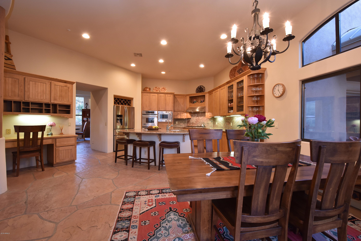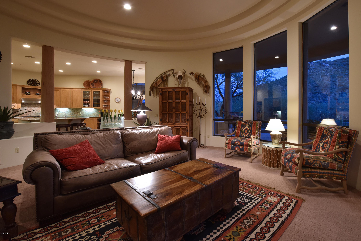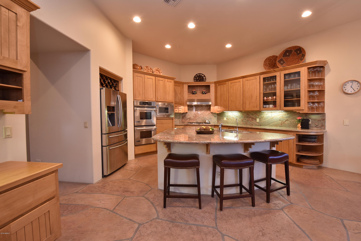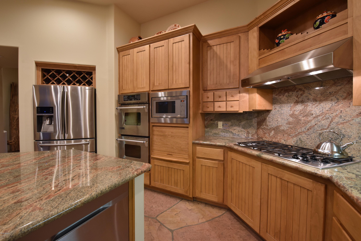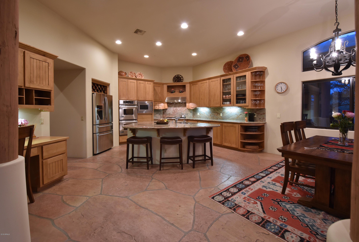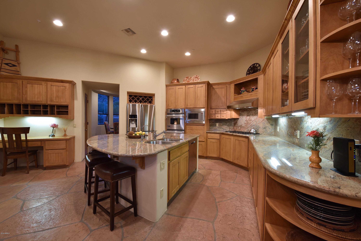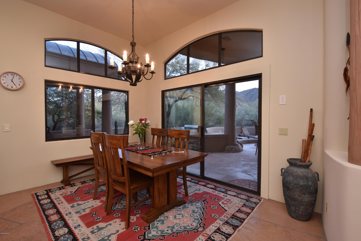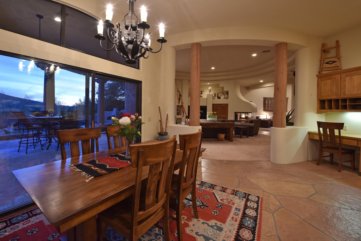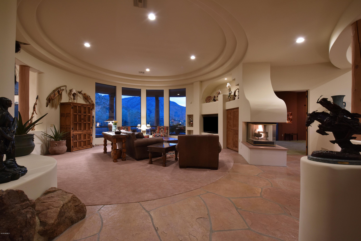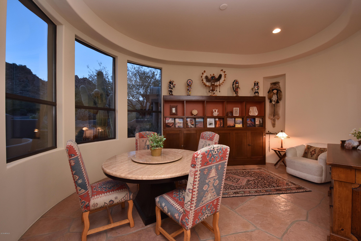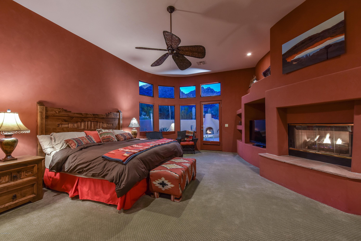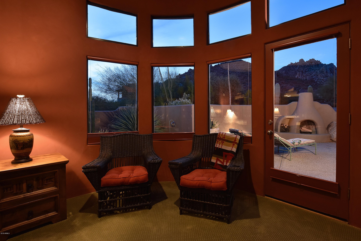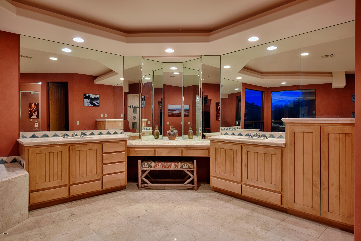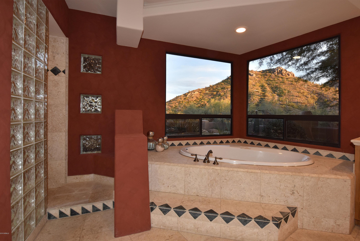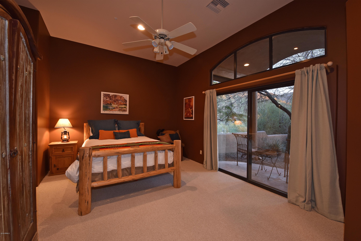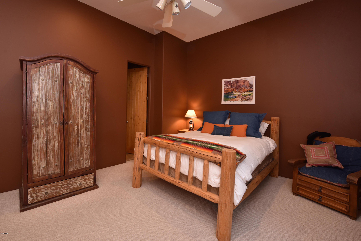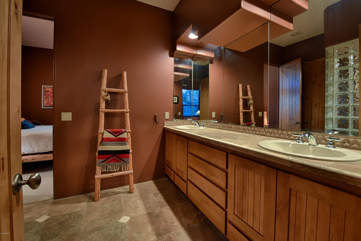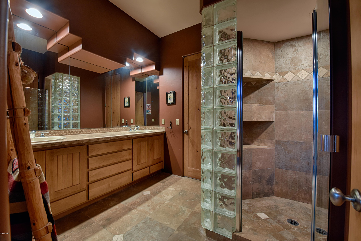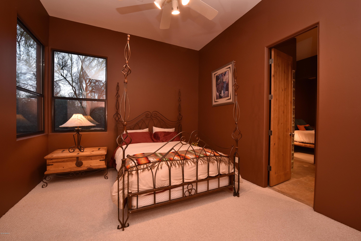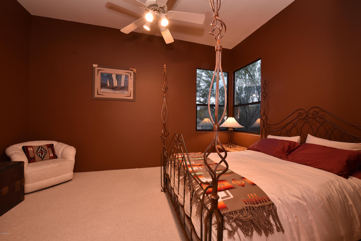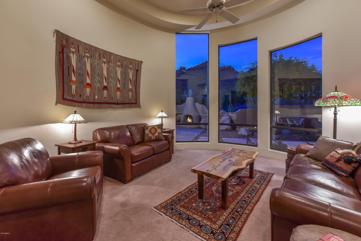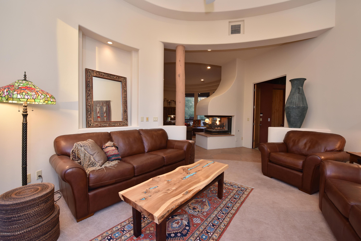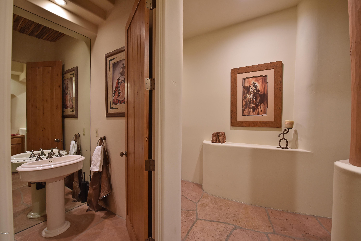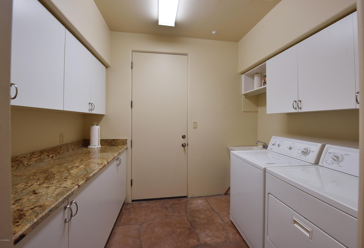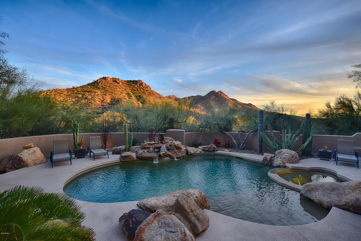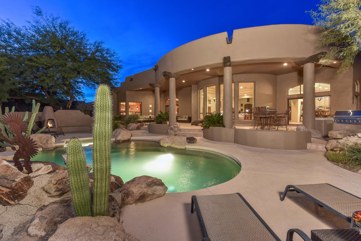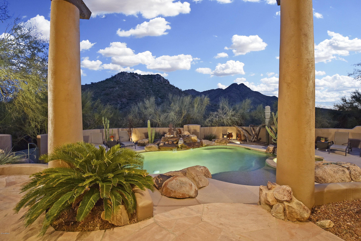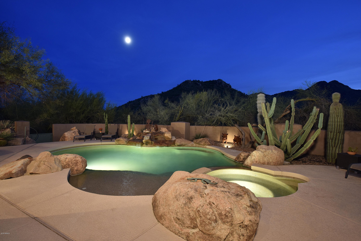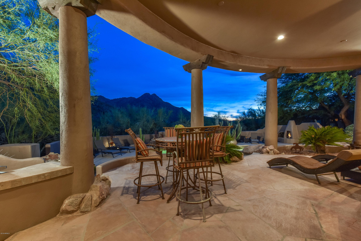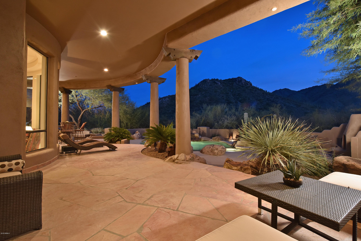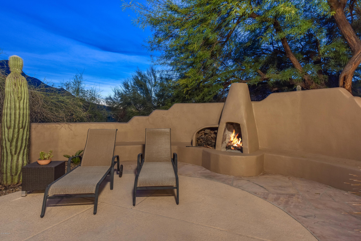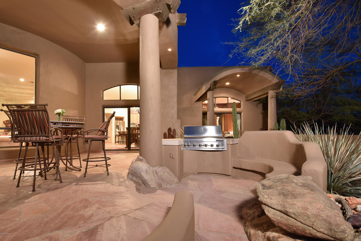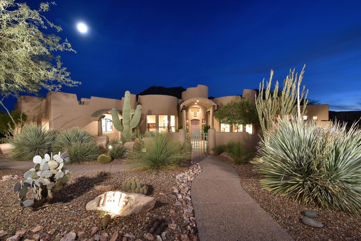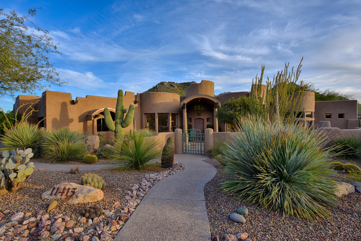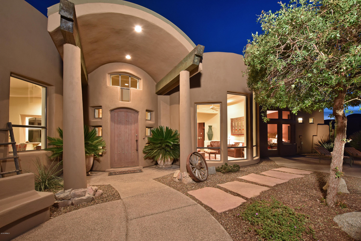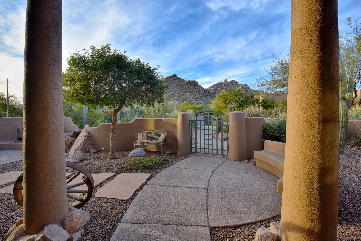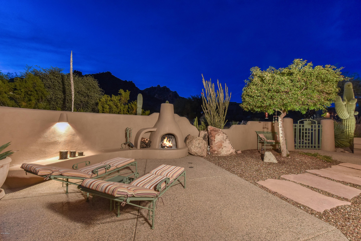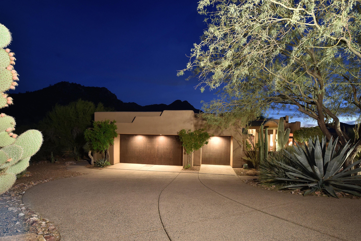11415 E Desert Vista Road, Scottsdale, AZ 85255
- $948,000
- 3
- BD
- 2.5
- BA
- 3,720
- SqFt
- Sold Price
- $948,000
- List Price
- $998,000
- Closing Date
- Mar 25, 2019
- Days on Market
- 79
- Status
- CLOSED
- MLS#
- 5849728
- City
- Scottsdale
- Bedrooms
- 3
- Bathrooms
- 2.5
- Living SQFT
- 3,720
- Lot Size
- 23,295
- Subdivision
- Troon Ridge Ii
- Year Built
- 1999
- Type
- Single Family - Detached
Property Description
Tucked away in the gated community of Troon Ridge Estates II, you will find this southwest inspired custom home perfectly cradled between Troon Mt. & McDowell Mountains. Enjoy the views from the gated front courtyard w/fireplace & lounge area before being ushered in to the entry rotunda accented by vega beams, large format Flagstone floors & art niches. From the backyard enjoy up close mt views from the numerous lounge & covered patio areas, and relax in the pool w/new heater and filter & new wifi controls, surrounded by mature landscaping. Master suite is split from guest bedrooms w/front & rear patio access, dual vanities, soaking tub w/views, walk in shower, & walk-in closet & dressing room. New ''permanent'' roof system installed in 2015 & LED light conversion inside & out in 2017. The nicely appointed kitchen has access to the attached breakfast area and formal dining room, with upgraded refrigerator, microwave and dishwasher, gas stove, large island, granite counters, and built in desk area. Numerous other recent improvements include; wood garage doors (single and double), reverse osmosis, two water heaters, air conditioning and furnaces, decorative doorbell, granite in laundry, landscape lighting and water controls, and exterior paint.
Additional Information
- Elementary School
- Desert Sun Academy
- High School
- Cactus Shadows High School
- Middle School
- Sonoran Trails Middle School
- School District
- Cave Creek Unified District
- Acres
- 0.53
- Assoc Fee Includes
- Maintenance Grounds, Street Maint
- Hoa Fee
- $1,290
- Hoa Fee Frequency
- Annually
- Hoa
- Yes
- Hoa Name
- VIP Property Mgmt
- Builder Name
- Custom
- Community
- Troon Ridge Estates At Troon
- Community Features
- Gated Community
- Construction
- Painted, Stucco, Brick, Frame - Wood
- Cooling
- Refrigeration, Ceiling Fan(s)
- Exterior Features
- Covered Patio(s), Patio, Private Street(s)
- Fencing
- Block
- Fireplace
- 3+ Fireplace, Two Way Fireplace, Exterior Fireplace, Living Room, Master Bedroom
- Flooring
- Carpet, Stone
- Garage Spaces
- 3
- Heating
- Natural Gas
- Laundry
- Dryer Included, Inside, Washer Included
- Living Area
- 3,720
- Lot Size
- 23,295
- Model
- Custom
- New Financing
- Cash, Conventional
- Other Rooms
- Great Room
- Parking Features
- Dir Entry frm Garage, Electric Door Opener
- Property Description
- North/South Exposure, Mountain View(s)
- Roofing
- Built-Up
- Sewer
- Public Sewer
- Pool
- Yes
- Spa
- Heated, Private
- Stories
- 1
- Style
- Detached
- Subdivision
- Troon Ridge Ii
- Taxes
- $4,792
- Tax Year
- 2018
- Water
- City Water
Mortgage Calculator
Listing courtesy of Russ Lyon Sotheby's International Realty. Selling Office: Russ Lyon Sotheby's International Realty.
All information should be verified by the recipient and none is guaranteed as accurate by ARMLS. Copyright 2024 Arizona Regional Multiple Listing Service, Inc. All rights reserved.
