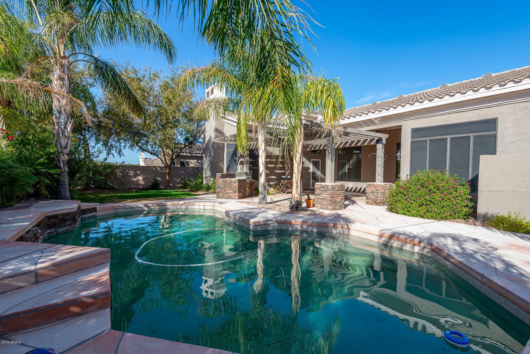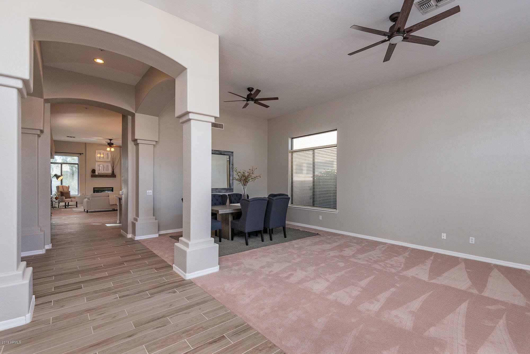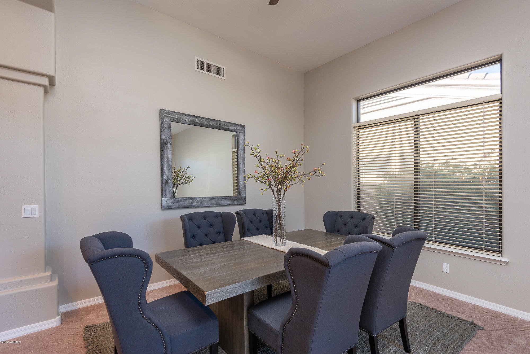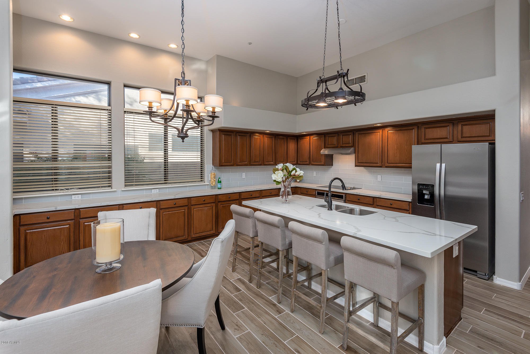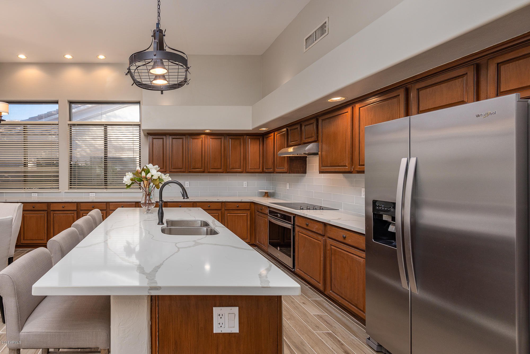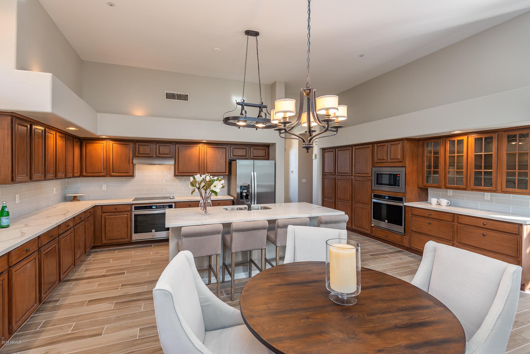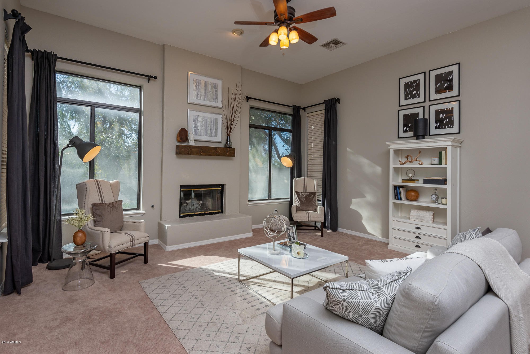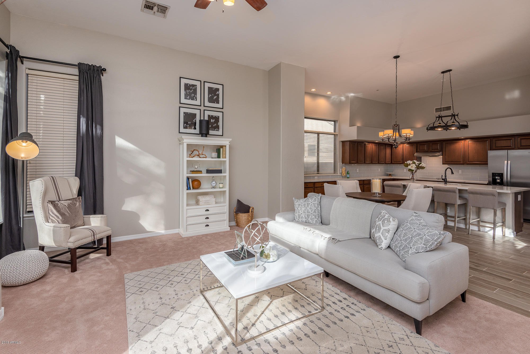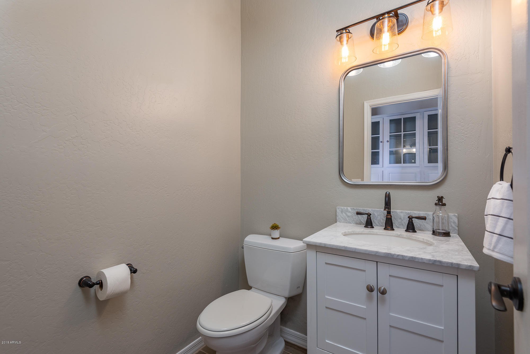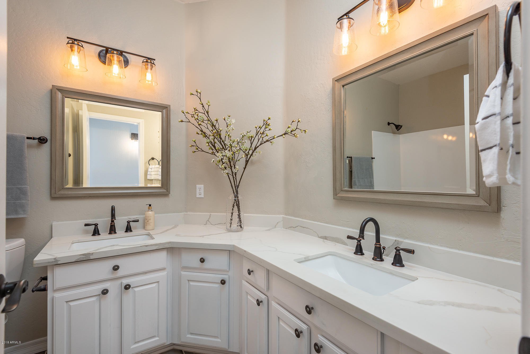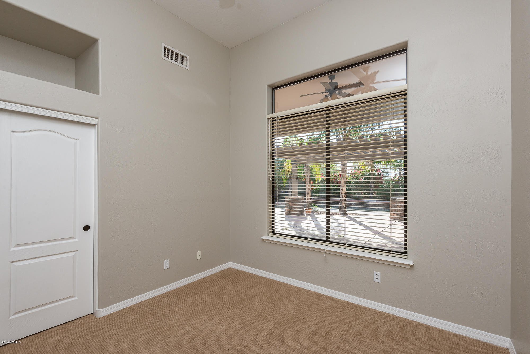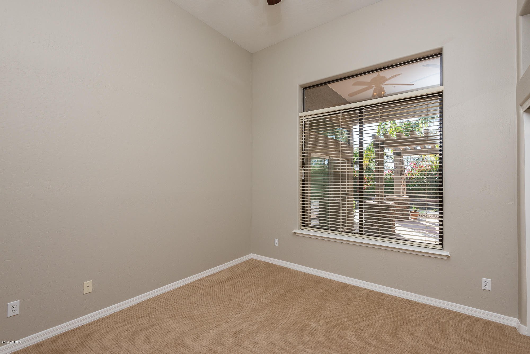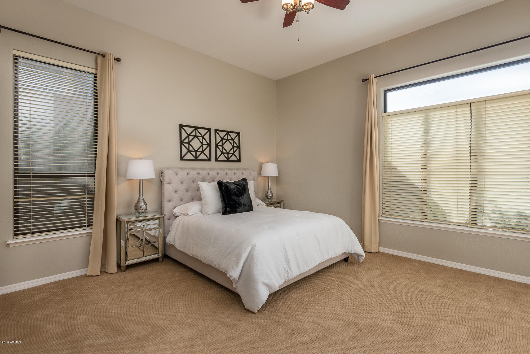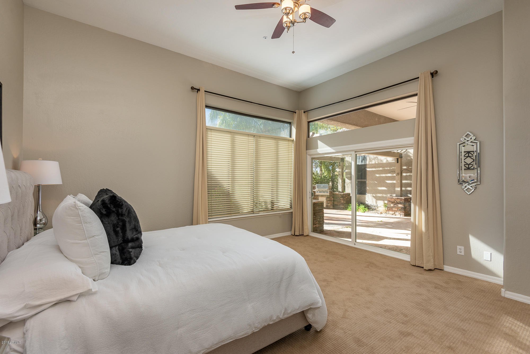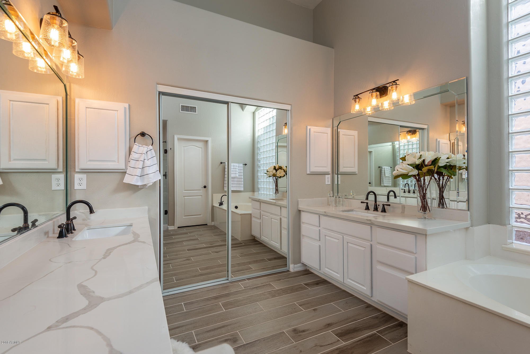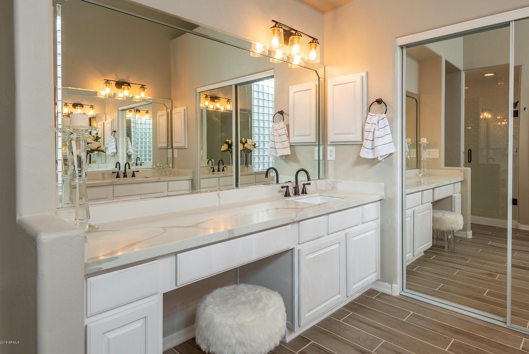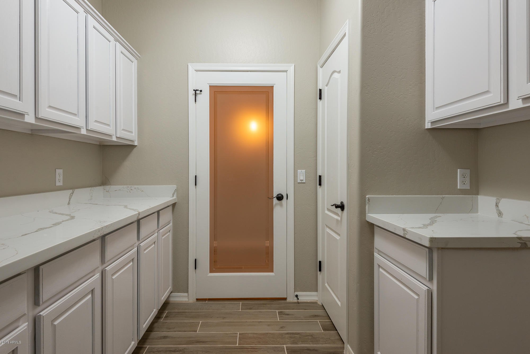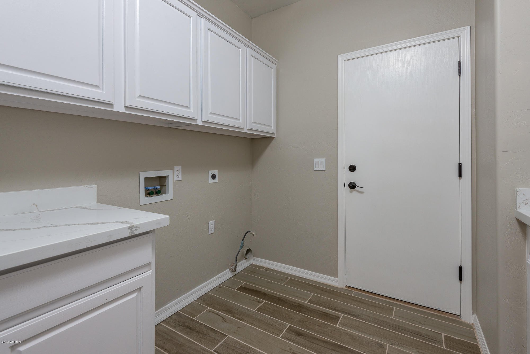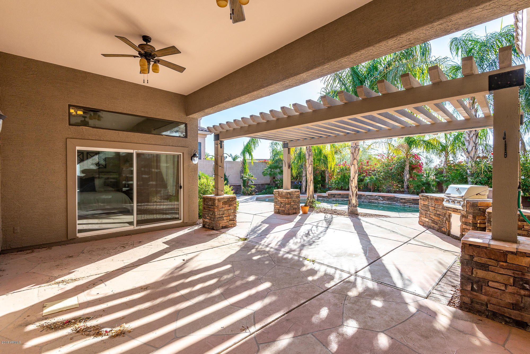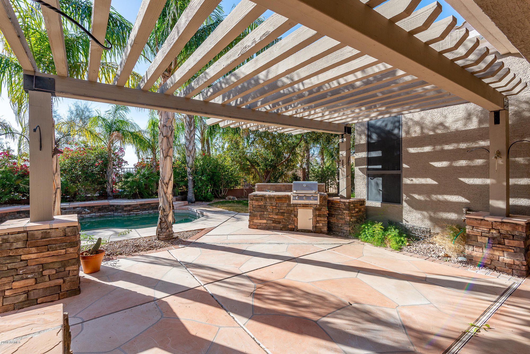13059 E Poinsettia Drive, Scottsdale, AZ 85259
- $609,900
- 4
- BD
- 2.5
- BA
- 2,786
- SqFt
- Sold Price
- $609,900
- List Price
- $619,900
- Closing Date
- May 03, 2019
- Days on Market
- 133
- Status
- CLOSED
- MLS#
- 5853596
- City
- Scottsdale
- Bedrooms
- 4
- Bathrooms
- 2.5
- Living SQFT
- 2,786
- Lot Size
- 10,005
- Subdivision
- Desert Orchid Mcr 379/42
- Year Built
- 1996
- Type
- Single Family - Detached
Property Description
Complete Custom Remodel! Single-level home with 4 bedrooms, 2.5 bathrooms, 3-car garage and diving pool. Recent updates include new SS appliances, new wood-look tile and carpet (bedrooms), 2-tone designer paint, new quartz counters throughout, updated bathrooms, new lights, fans & fixtures, etc. Home features an expansive gourmet kitchen with plenty of counter and cabinet space, as well as a large kitchen island w/ wine fridge. Open floor plan with the kitchen, dining area flowing into the family room w/ fireplace. Large master suite with custom walk-in shower & separate tub, dual sinks and a large walk-in closet. The resort-style backyard includes a pebbletec diving pool, grassy play area and a built-in BBQ island w/ gas grill. Surrounded by million dollar homes, this secluded subdivision sits at the base of the McDowell Mountain preserve with Mayo Clinic and 2 Basis schools within close proximity. Within minutes of Loop 101, shopping and dining.
Additional Information
- Elementary School
- Anasazi Elementary
- High School
- Desert Mountain Elementary
- Middle School
- Mountainside Middle School
- School District
- Scottsdale Unified District
- Acres
- 0.23
- Architecture
- Contemporary
- Assoc Fee Includes
- Maintenance Grounds
- Hoa Fee
- $207
- Hoa Fee Frequency
- Quarterly
- Hoa
- Yes
- Hoa Name
- Desert Orchid
- Builder Name
- Beazer Homes
- Community
- Desert Orchid
- Community Features
- Transportation Svcs, Biking/Walking Path
- Construction
- Painted, Stucco, Frame - Wood
- Cooling
- Refrigeration, Programmable Thmstat, Ceiling Fan(s)
- Exterior Features
- Covered Patio(s), Patio, Built-in Barbecue
- Fencing
- Block, Wrought Iron
- Fireplace
- 1 Fireplace, Living Room
- Flooring
- Carpet, Tile
- Garage Spaces
- 3
- Heating
- Electric
- Laundry
- Inside, Wshr/Dry HookUp Only
- Living Area
- 2,786
- Lot Size
- 10,005
- New Financing
- Cash, Conventional, FHA, VA Loan
- Other Rooms
- Family Room
- Parking Features
- Attch'd Gar Cabinets, Electric Door Opener
- Property Description
- North/South Exposure, Adjacent to Wash, Cul-De-Sac Lot, Mountain View(s), City Light View(s)
- Roofing
- Tile, Concrete
- Sewer
- Public Sewer
- Pool
- Yes
- Spa
- None
- Stories
- 1
- Style
- Detached
- Subdivision
- Desert Orchid Mcr 379/42
- Taxes
- $3,424
- Tax Year
- 2018
- Water
- City Water
Mortgage Calculator
Listing courtesy of HomeSmart. Selling Office: Realty ONE Group.
All information should be verified by the recipient and none is guaranteed as accurate by ARMLS. Copyright 2024 Arizona Regional Multiple Listing Service, Inc. All rights reserved.


