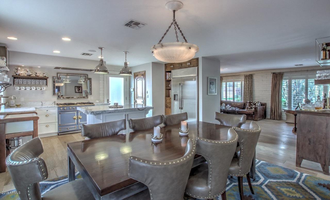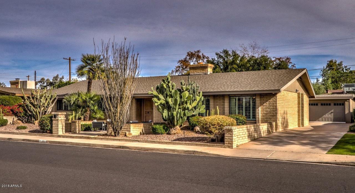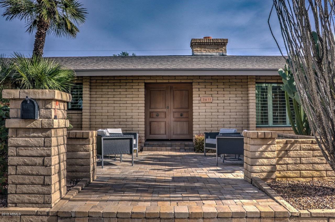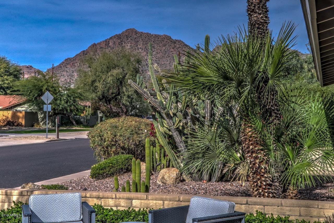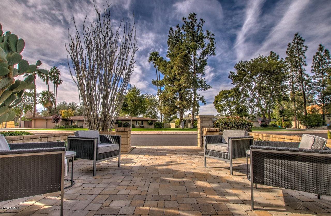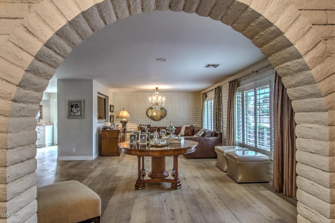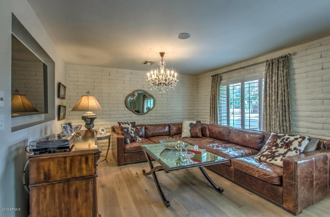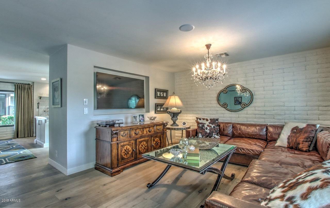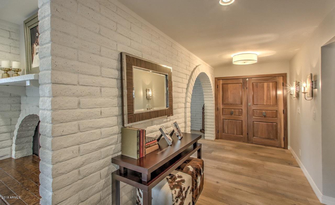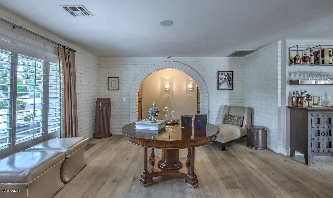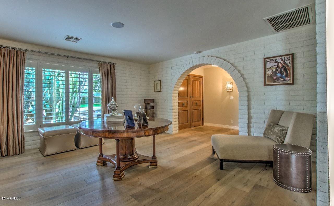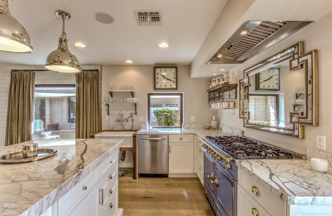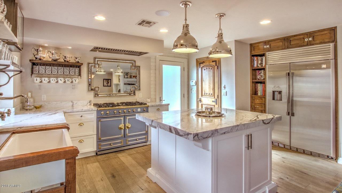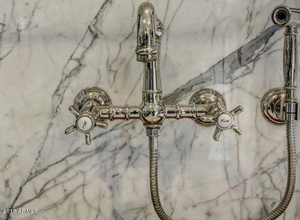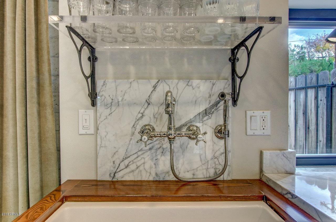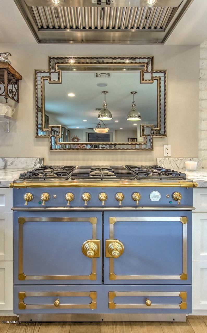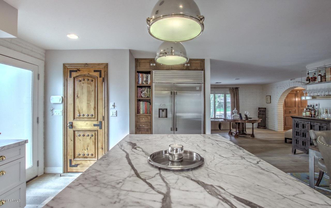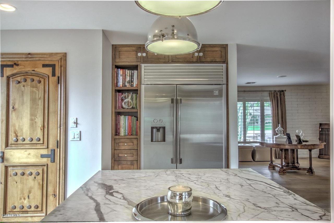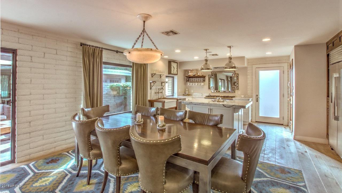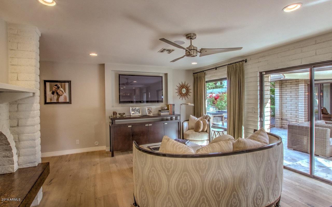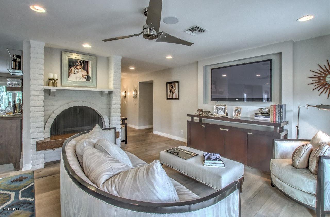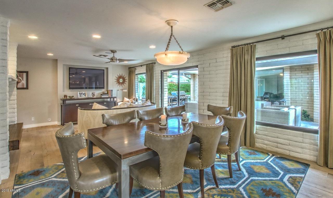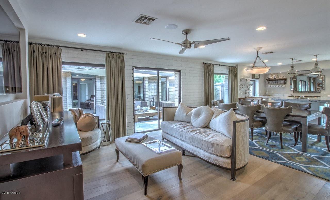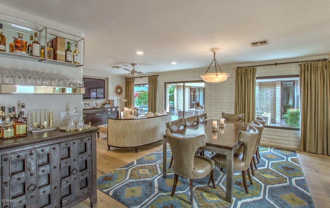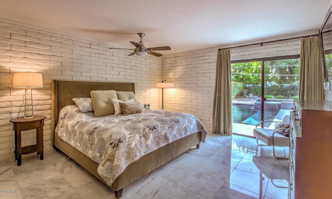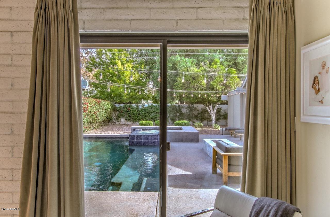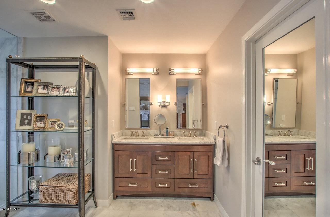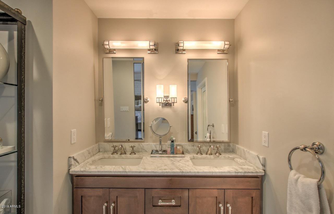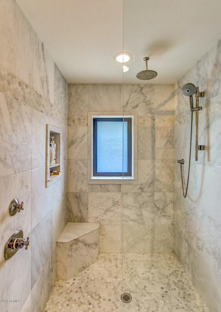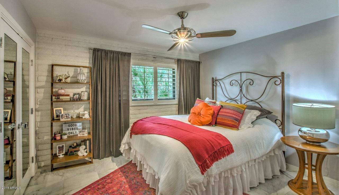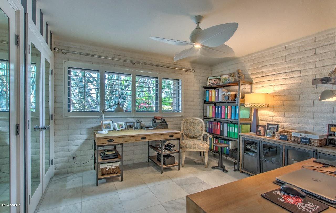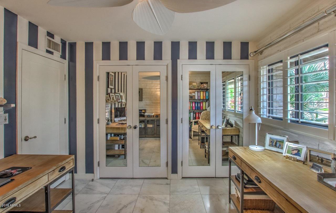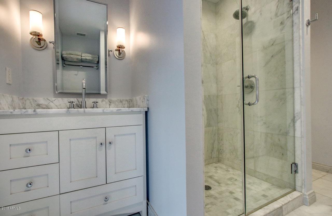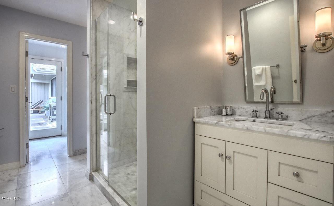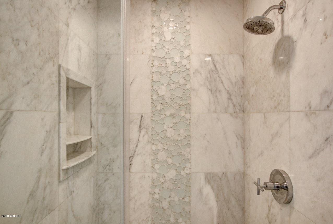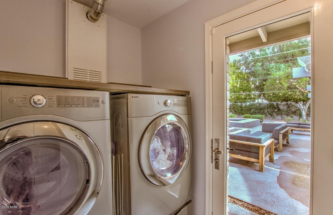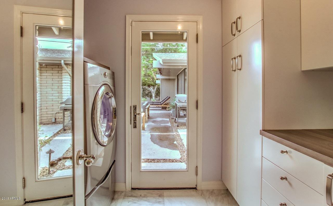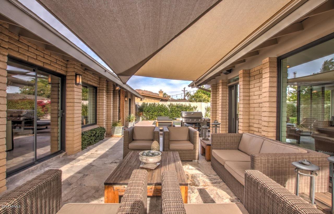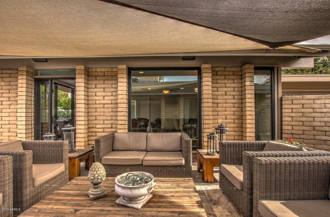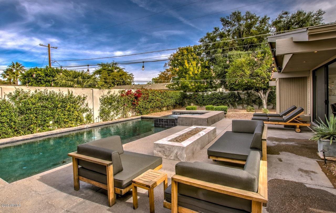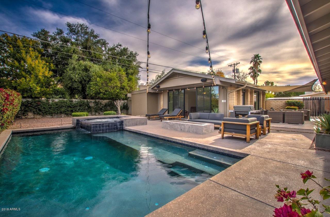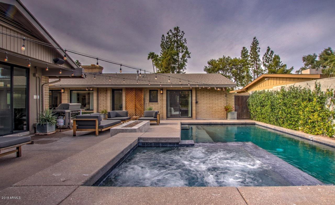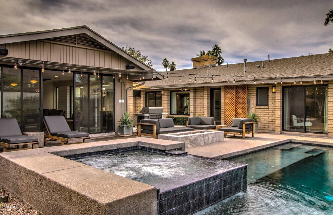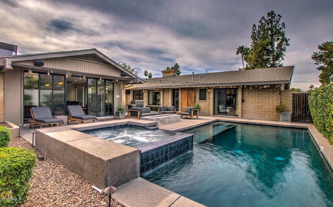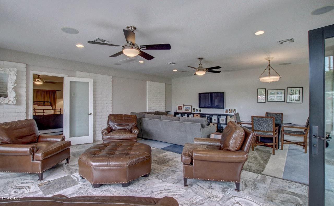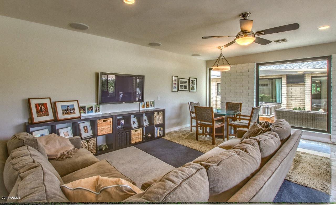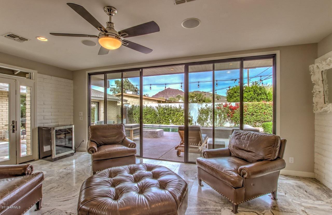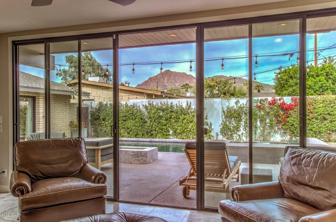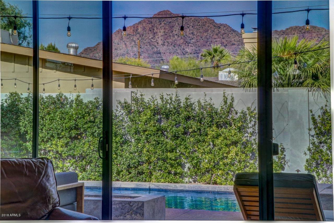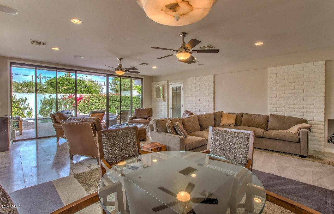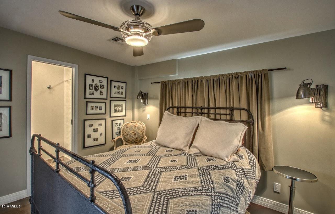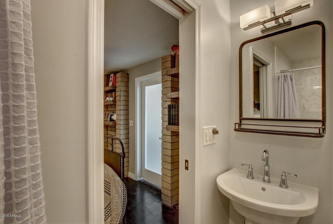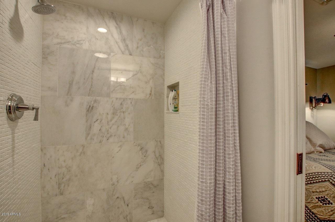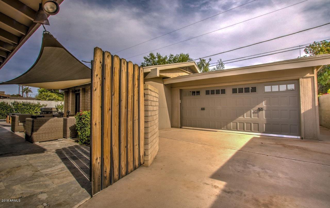3611 N 60th Street, Scottsdale, AZ 85251
- $925,000
- 4
- BD
- 2.75
- BA
- 3,058
- SqFt
- Sold Price
- $925,000
- List Price
- $1,000,000
- Closing Date
- Jul 02, 2019
- Days on Market
- 197
- Status
- CLOSED
- MLS#
- 5858440
- City
- Scottsdale
- Bedrooms
- 4
- Bathrooms
- 2.75
- Living SQFT
- 3,058
- Lot Size
- 9,545
- Subdivision
- Country Club Vista
- Year Built
- 1969
- Type
- Single Family - Detached
Property Description
Impeccably remodeled home located a few short blocks from the famed Arizona Country Club and immediately south of Arcadia. This highly sought after area boasts homes with a variety of sizes, architectural style and price points which adds to the allure and cachet of the eclectic enclave of homes nearby. Properties on the golf course are priced between $1,399,000-$2,470,000. The vacant lot across the street sold for $895,000! This comfortable and well appointed home with extraordinary designer finishes lends well to the popular indoor/outdoor Arizona lifestyle. Capture views of Camelback Mountain from the pavered front porch or simply relax in the comfort of your private outdoor living room with a breezeway that connects the main and pool houses. Fantastic for entertaining and guests with a private en-suite bedroom in the pool house too. The outdoor gas fire feature is perfect on cooler evenings. Designer finishes include pavered walkway and entry, custom double front door w/Rocky Mtn Hardware, new garage door & opener, new dual pane windows, salt water pool & spa, outdoor speakers, gas fire pit, newer HVAC, upgraded attic insulation, Du Chateau 7'' Siberian smoked & distressed oak wood flooring, arabescato Carrara polished marble flooring, silver travertine flooring, Farrow & Ball paint, plantation shutters in living room, surround sound w/speakers & controls in kitchen, great room & pool area, Circa lighting, custom doors throughout, polished nickel Baldwin door hardware throughout interior, Restoration Hardware curtain rods throughout, custom closets, La Cornue French 60" stove, Herbeau French sink & stand w/Rohl faucet, Kenmore Pro built-in oversized refrigerator, new dishwasher (2019), Hudson Valley polished nickel pendant lights, Antique French wood & wrought iron custom shelf by Relics, custom marble kitchen island & counters, custom dining room chandelier carved of stone, custom cabinetry throughout, Hudson Valley ceiling fans, arabescato marble showers, Restoration hardware vanity mirrors, shelves & accessories in bathroom, 7 speaker surround sound in the pool house and more. Located in Scottsdale Unified School District and less than 2 1/2 miles to Arcadia High School. Convenient access to freeways, Sky Harbor Airport & local hospitals. Scottsdale Fashion Square and Old Town Scottsdale are a mere 2 miles away and just a quick 15-20 minute drive to Central Phoenix. Don't miss out on this special gem.
Additional Information
- Elementary School
- Tavan Elementary School
- High School
- Arcadia High School
- Middle School
- Ingleside Middle School
- School District
- Scottsdale Unified District
- Acres
- 0.22
- Architecture
- Ranch
- Assoc Fee Includes
- No Fees
- Builder Name
- Unknown
- Construction
- Slump Block
- Cooling
- Refrigeration, Ceiling Fan(s)
- Exterior Features
- Covered Patio(s), Patio, Storage
- Fencing
- Block
- Fireplace
- 2 Fireplace, Exterior Fireplace, Family Room
- Flooring
- Stone, Wood
- Garage Spaces
- 2
- Heating
- Electric
- Laundry
- Inside, Wshr/Dry HookUp Only
- Living Area
- 3,058
- Lot Size
- 9,545
- New Financing
- Cash, Conventional
- Other Rooms
- Great Room, Bonus/Game Room, Guest Qtrs-Sep Entrn
- Parking Features
- Electric Door Opener, Extnded Lngth Garage
- Roofing
- Composition
- Sewer
- Public Sewer
- Pool
- Yes
- Spa
- Heated, Private
- Stories
- 1
- Style
- Detached
- Subdivision
- Country Club Vista
- Taxes
- $2,870
- Tax Year
- 2018
- Water
- City Water
Mortgage Calculator
Listing courtesy of Arizona Best Real Estate. Selling Office: HomeSmart.
All information should be verified by the recipient and none is guaranteed as accurate by ARMLS. Copyright 2024 Arizona Regional Multiple Listing Service, Inc. All rights reserved.
