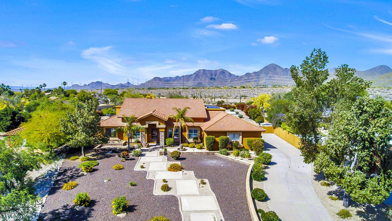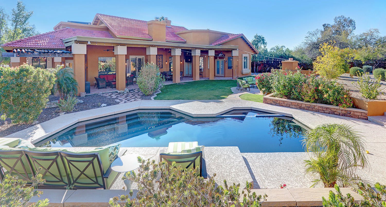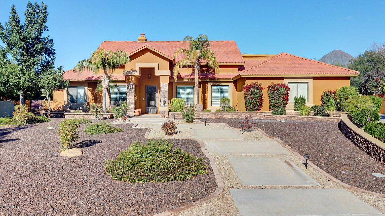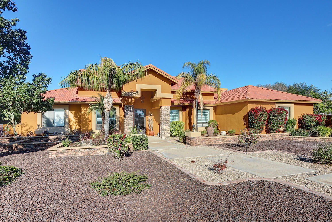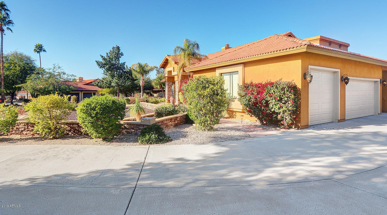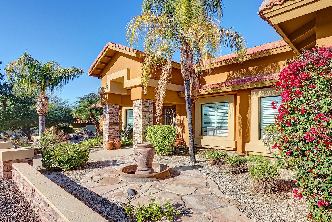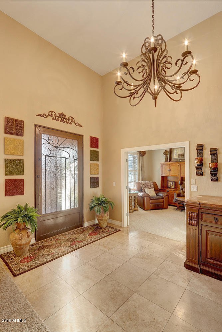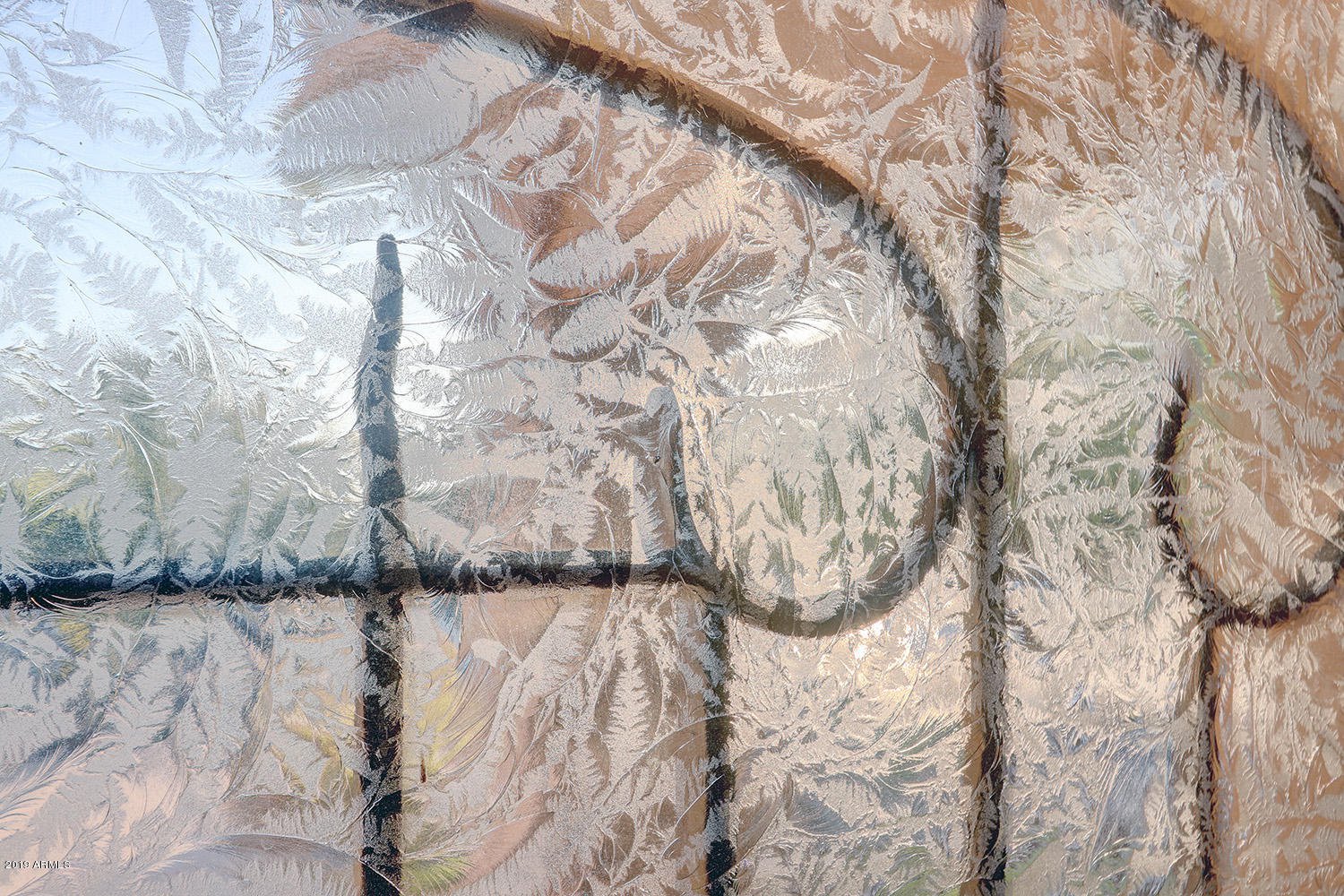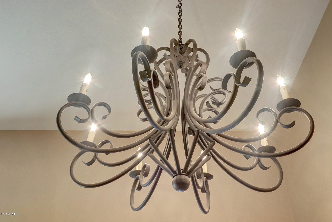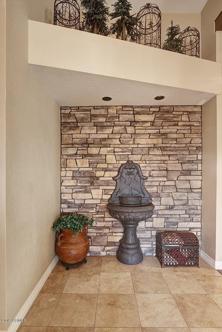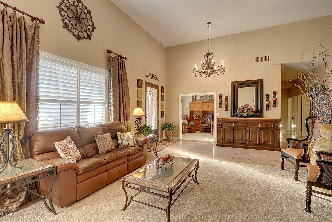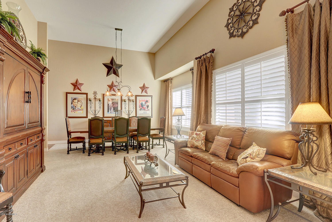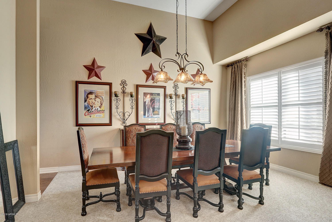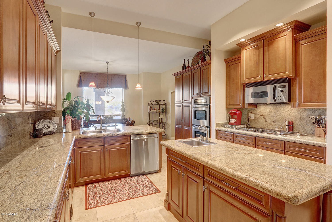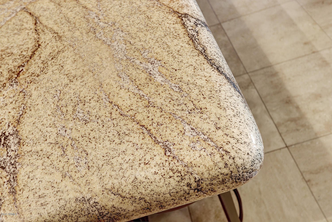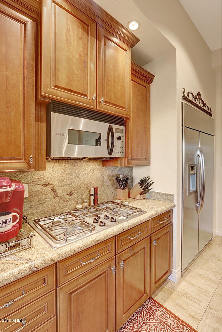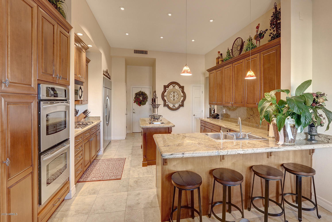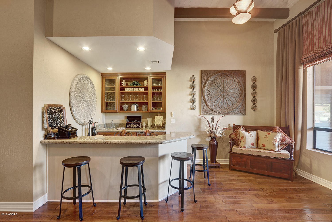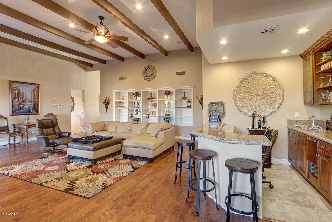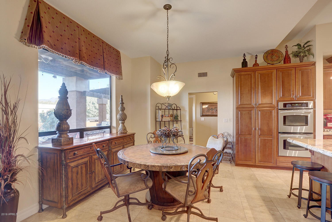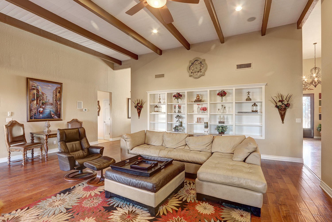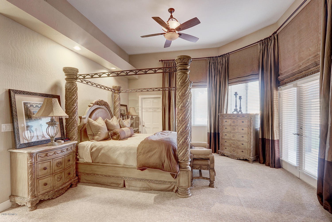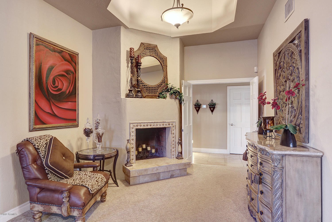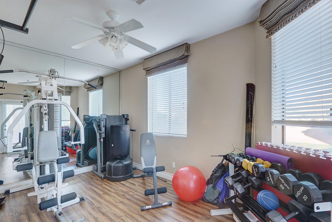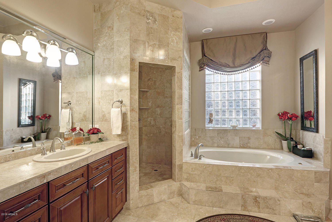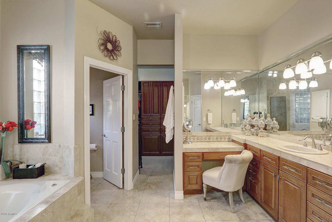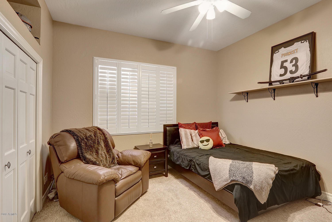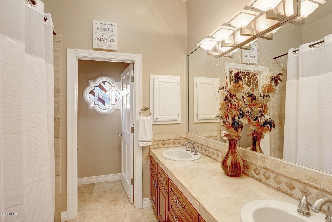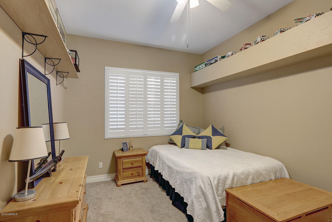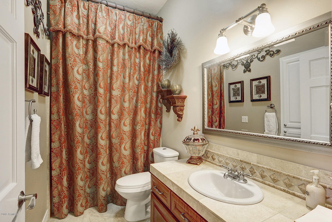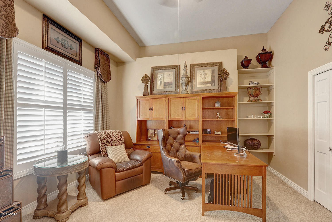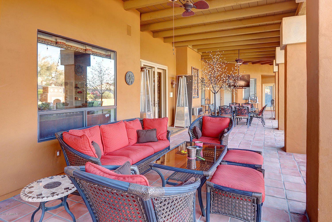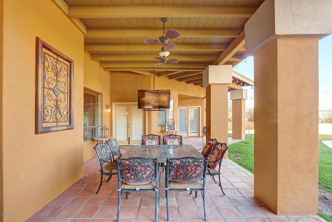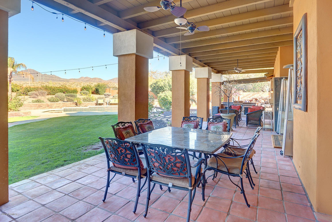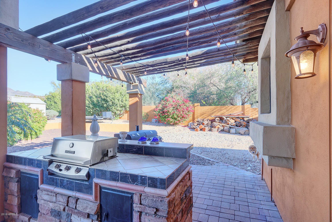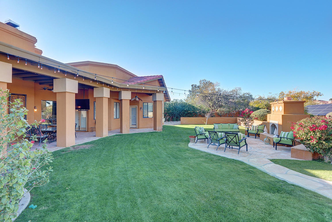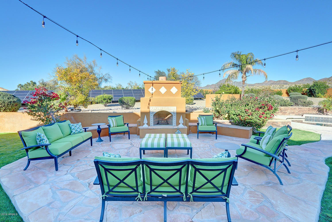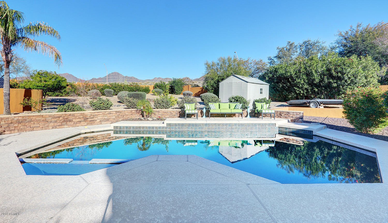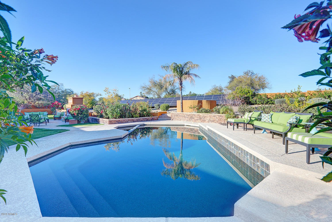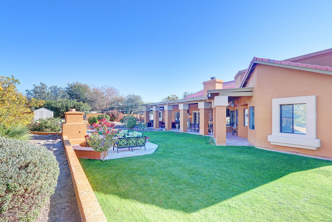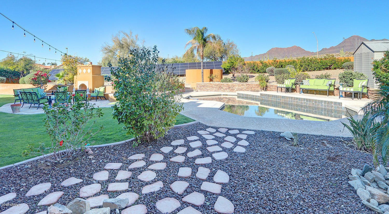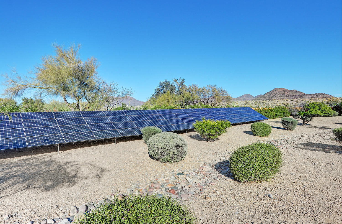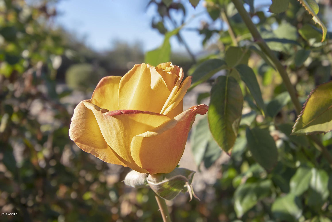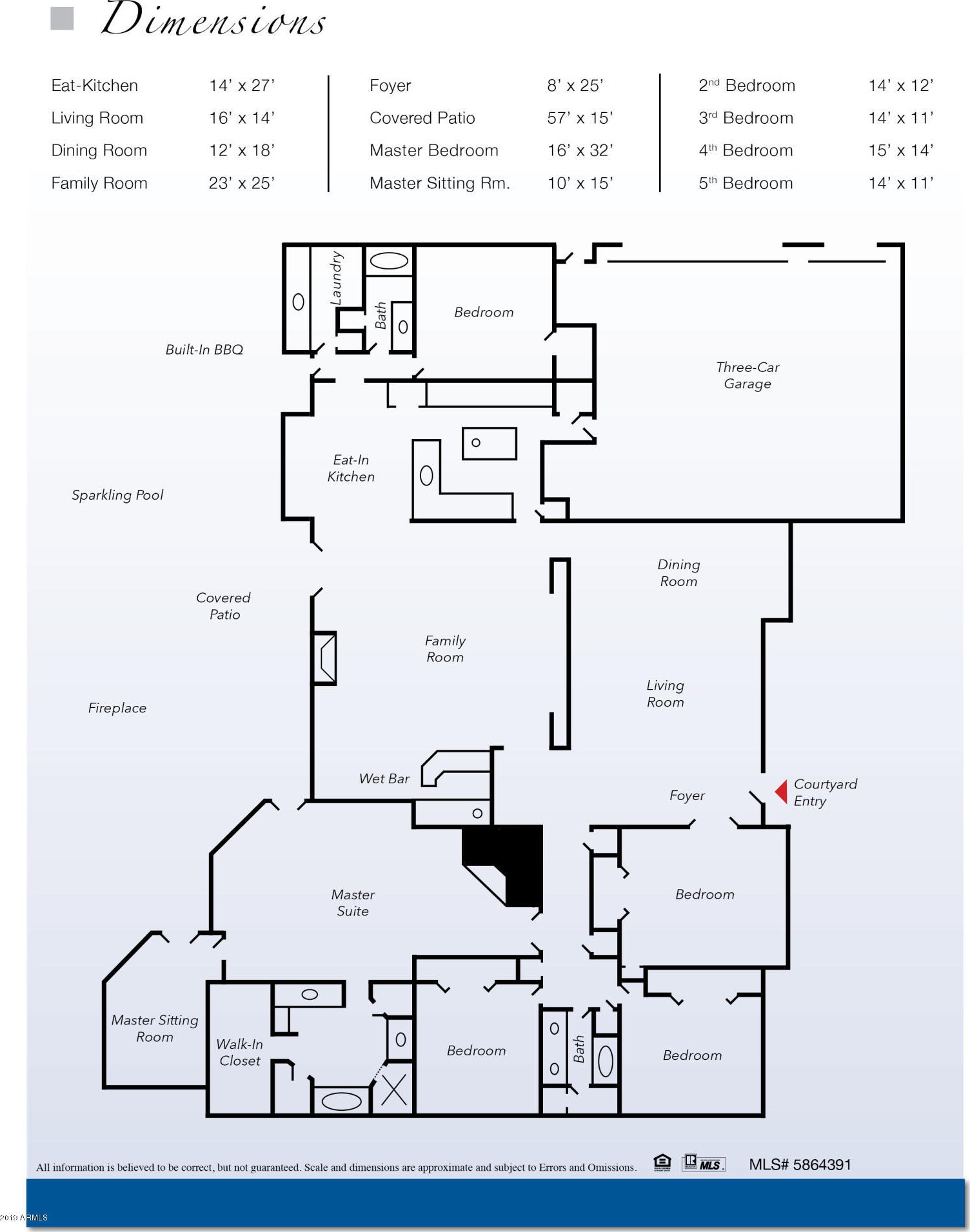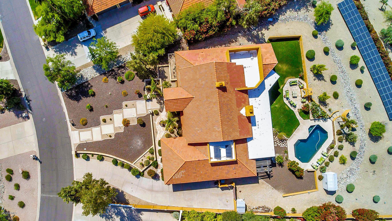10454 E Corrine Drive, Scottsdale, AZ 85259
- $891,800
- 5
- BD
- 3
- BA
- 4,148
- SqFt
- Sold Price
- $891,800
- List Price
- $950,000
- Closing Date
- Nov 08, 2019
- Days on Market
- 311
- Status
- CLOSED
- MLS#
- 5864391
- City
- Scottsdale
- Bedrooms
- 5
- Bathrooms
- 3
- Living SQFT
- 4,148
- Lot Size
- 40,121
- Subdivision
- Scottsdale Foothills
- Year Built
- 1987
- Type
- Single Family - Detached
Property Description
ECO-FRIENDLY LUXURY. You can almost zero your energy cost with an 18kW SunPower® solar system (lease prepaid through 2031), Schüco solar water heater and a dual-zone high energy efficiency HVAC system. On almost an ACRE and backdropped by a panorama of McDowell Mountain peaks, this custom-built beauty is the picture of refined luxury. The stately yet inviting interior features Travertine, 12' ceilings, dual-pane windows, fireplace, wet bar and wood floors. Stainless appliances, slab granite and dual ovens in the eat-in island kitchen. An entertainer's paradise, the back yard boasts a pebble-finish pool, spa, built-in BBQ, fireplace with seating, and plentiful patios. Add personalized amenities to the remainder of the spacious yard. RV gate/parking. Expansive 3-car garage w/epoxy floors. 5 Bedrooms / 3 Bathrooms 4,148 Square Feet of Living Space Approx Lot SqFt: 40,121 3-Car Garage w/Utility Door, Side Entry, Direct Entry, Built-In Shelving Custom Constructed in 1987 Scottsdale Foothills Subdivision Preferred North/South Exposure Preferred Split-Plan Master Suite: Fireplace, Sitting Room, Private Exit, Dual Vanities, Custom Walk-In Closet, Jetted Soak Tub Wet Bar: Sink, Mini Fridge, Ice Maker & Glass-Front Cabinetry Wired for Surround Sound w/Speakers Three Wood-Burning Fireplaces Designer Neutral Paints Block Wall Fencing for Privacy Partial Roof Update: 2018 Intercom System New Mister System 2 Standalone Storage Sheds Laundry w/Countertop, Cabinets, Sink Front/Back Watering System on Timer
Additional Information
- Elementary School
- Anasazi Elementary
- High School
- Desert Mountain High School
- Middle School
- Mountainside Middle School
- School District
- Scottsdale Unified District
- Acres
- 0.92
- Assoc Fee Includes
- No Fees
- Builder Name
- Custom
- Construction
- Painted, Stucco, Stone, Frame - Wood
- Cooling
- Refrigeration, Ceiling Fan(s)
- Exterior Features
- Covered Patio(s), Playground, Misting System, Patio, Private Yard, Storage, Built-in Barbecue
- Fencing
- Block
- Fireplace
- 3+ Fireplace, Exterior Fireplace, Family Room, Master Bedroom
- Garage Spaces
- 3
- Heating
- Electric
- Laundry
- Inside
- Living Area
- 4,148
- Lot Size
- 40,121
- New Financing
- Cash, Conventional, FHA
- Other Rooms
- Family Room
- Parking Features
- Attch'd Gar Cabinets, Dir Entry frm Garage, Electric Door Opener, RV Gate, Side Vehicle Entry, RV Access/Parking
- Property Description
- North/South Exposure, Mountain View(s)
- Roofing
- Tile
- Sewer
- Public Sewer
- Pool
- Yes
- Spa
- Private
- Stories
- 1
- Style
- Detached
- Subdivision
- Scottsdale Foothills
- Taxes
- $4,962
- Tax Year
- 2018
- Water
- City Water
Mortgage Calculator
Listing courtesy of Those Callaways. Selling Office: Better Homes & Gardens Real Estate SJ Fowler.
All information should be verified by the recipient and none is guaranteed as accurate by ARMLS. Copyright 2024 Arizona Regional Multiple Listing Service, Inc. All rights reserved.
