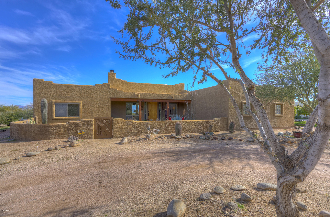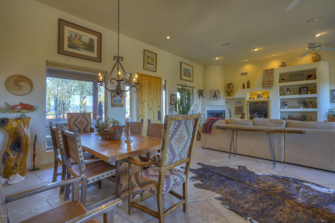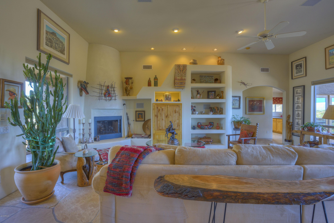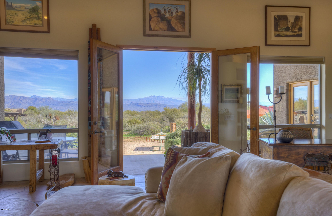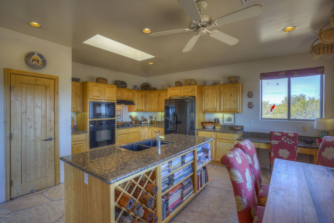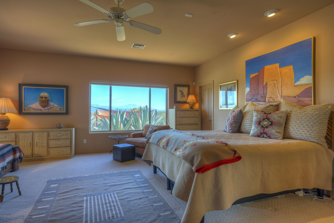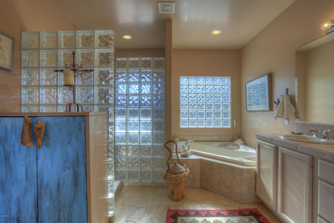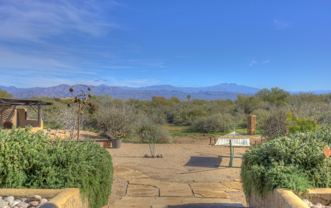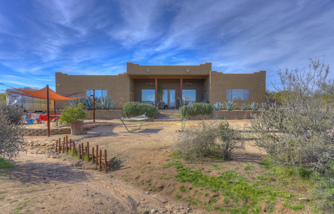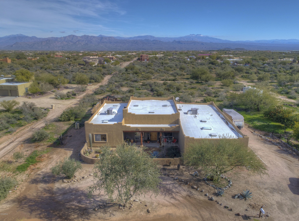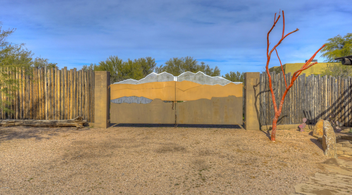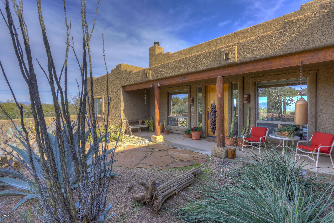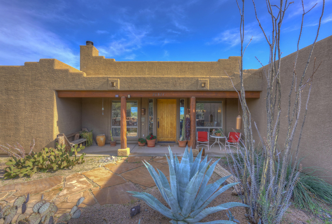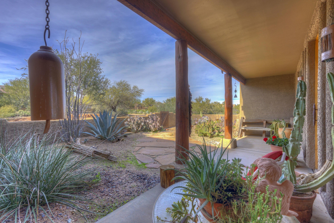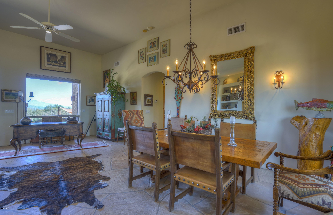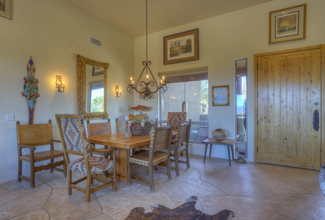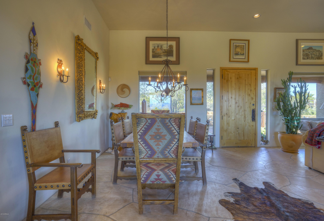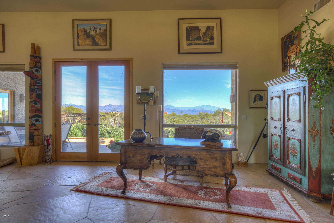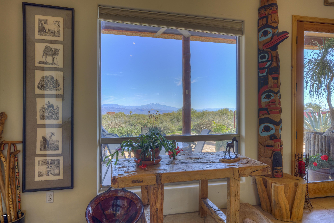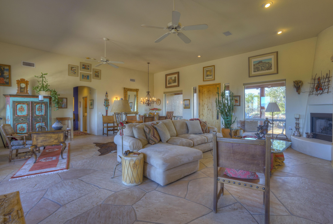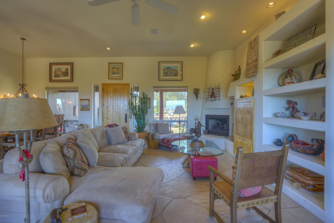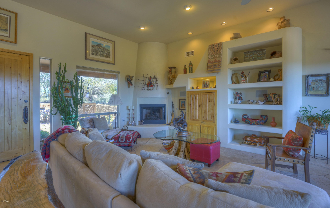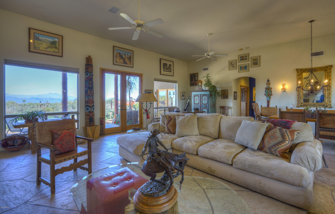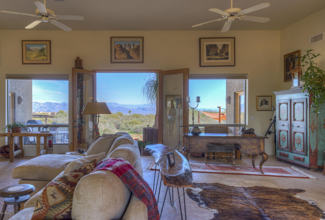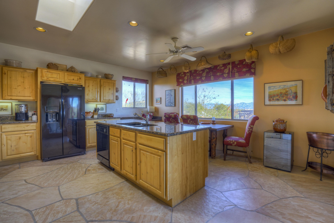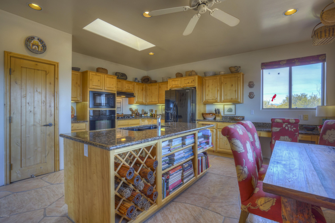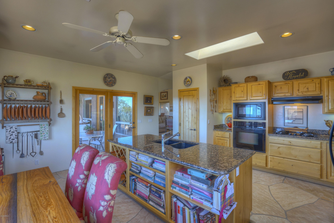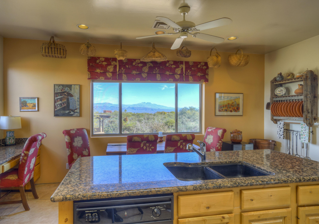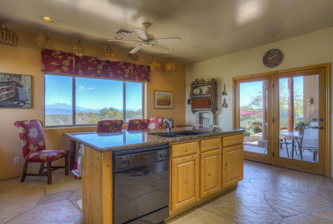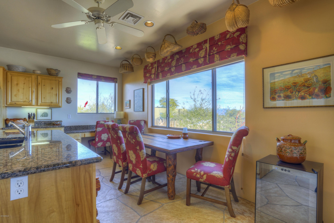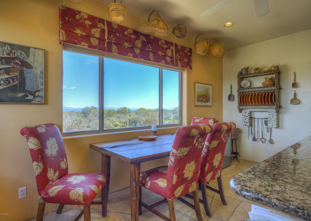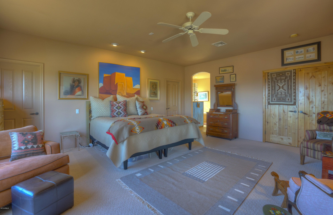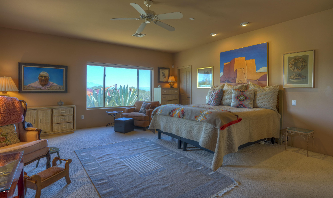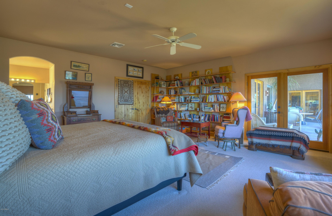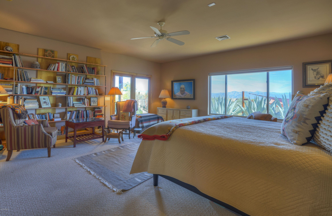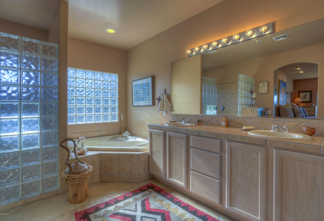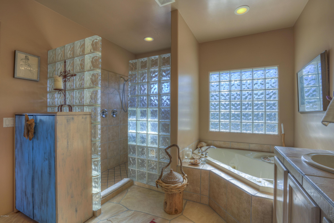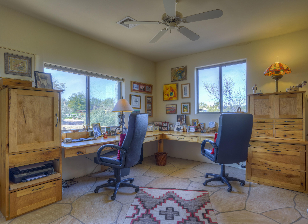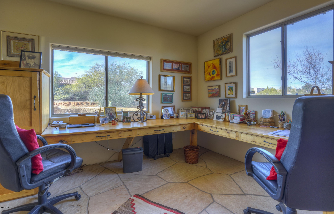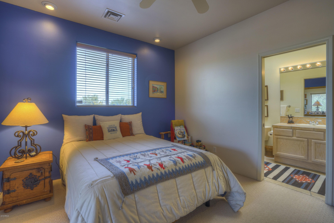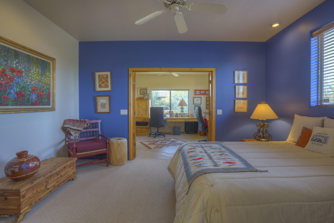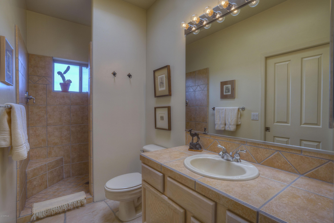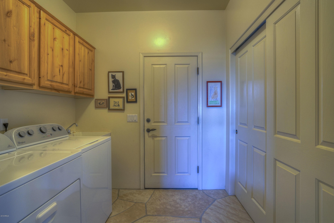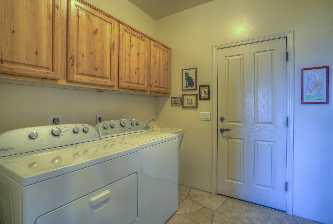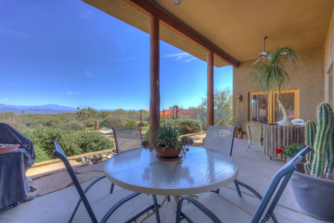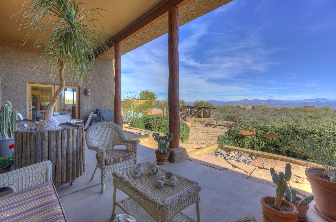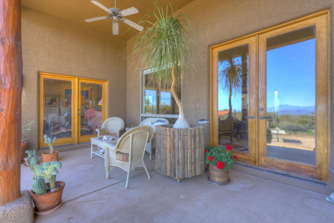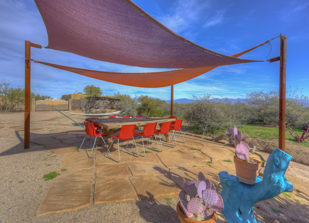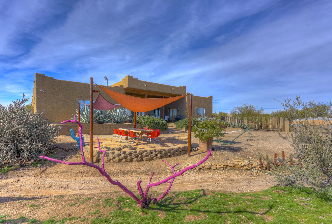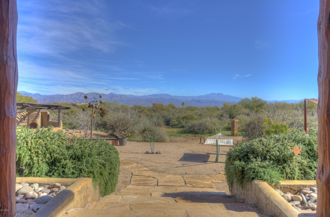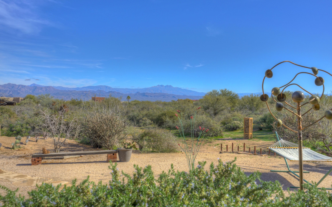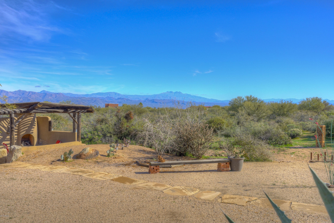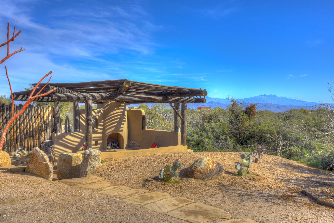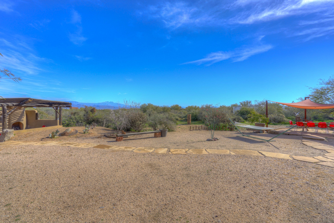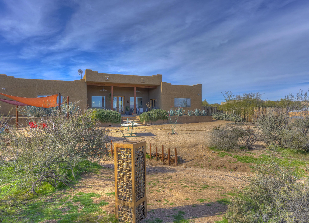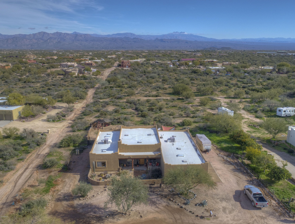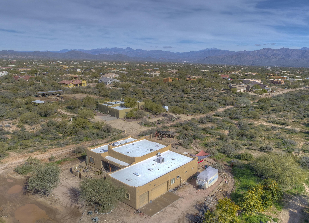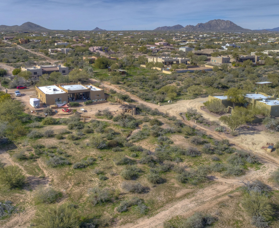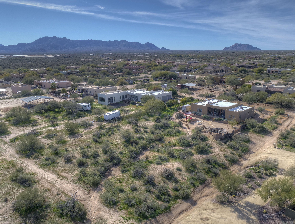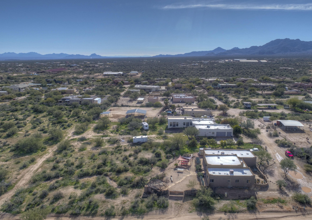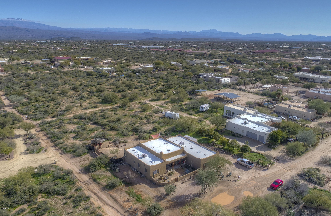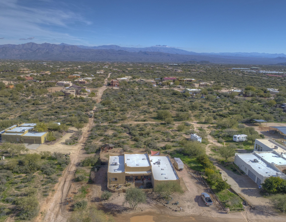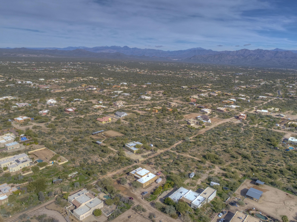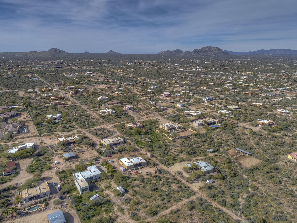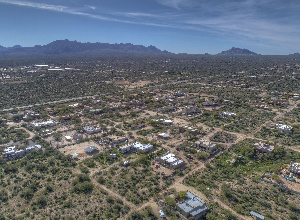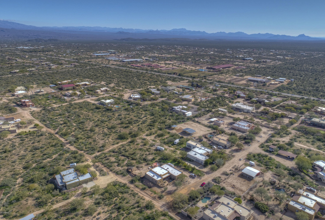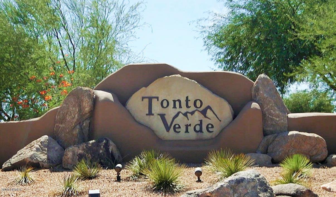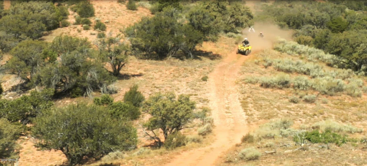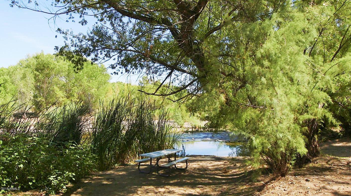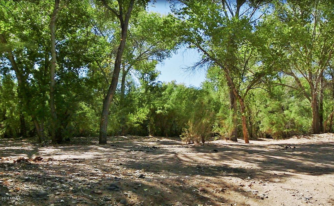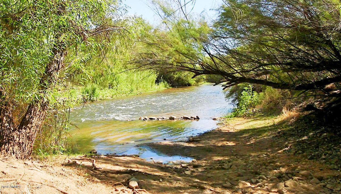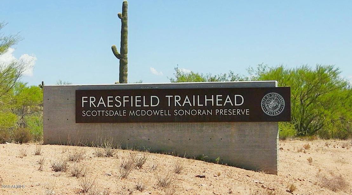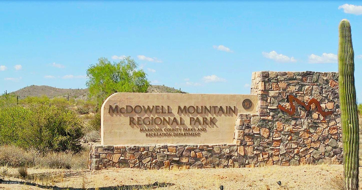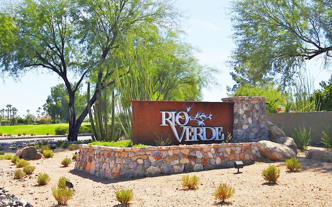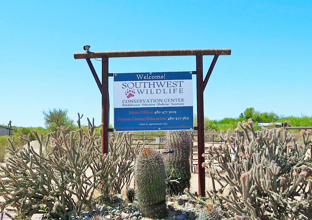28521 N 146th Place, Scottsdale, AZ 85262
- $465,000
- 2
- BD
- 1.75
- BA
- 2,500
- SqFt
- Sold Price
- $465,000
- List Price
- $510,000
- Closing Date
- Apr 24, 2019
- Days on Market
- 38
- Status
- CLOSED
- MLS#
- 5867698
- City
- Scottsdale
- Bedrooms
- 2
- Bathrooms
- 1.75
- Living SQFT
- 2,500
- Lot Size
- 54,450
- Subdivision
- N2 N2 E2 Nw4 Se4 Sw4 Sec 29
- Year Built
- 1999
- Type
- Single Family - Detached
Property Description
Adorable custom home with spectacular views! A must see! Walk into the home and you'll be mesmerized by the views of Four Peaks and the Mazatal Mountains through the large family room windows, from the kitchen and the Master Bedroom. The open family room feels spacious and warm with its cozy fireplace, flagstone floors and 12ft ceilings. The large kitchen features granite counters, propane cooktop, spacious pantry, kitchen island & breakfast area ''with a view''. Knotty alder kitchen cabinets and doors throughout. The Master is very spacious and has a large walk-through closet. The guest wing features a bedroom separate with French Doors from an adtl office / den with built-in desk and shelving. Plenty of natural light comes through skylights in kitchen and guest bath. Enjoy the outdoor space with covered patio, separate shaded outdoor dining area, and stargaze around the outdoor fireplace. RV parking available on both sides of the house. The lot offers plenty of space to add a horse set up or casita or expand the backyard.
Additional Information
- Elementary School
- Desert Sun Academy
- High School
- Cactus Shadows High School
- Middle School
- Sonoran Trails Middle School
- School District
- Cave Creek Unified District
- Acres
- 1.25
- Architecture
- Territorial/Santa Fe
- Assoc Fee Includes
- No Fees
- Builder Name
- Unknown
- Construction
- Painted, Stucco, Frame - Wood
- Cooling
- Refrigeration
- Exterior Features
- Circular Drive, Covered Patio(s), Private Yard
- Fencing
- Wood
- Fireplace
- 2 Fireplace, Exterior Fireplace, Living Room, Gas
- Flooring
- Carpet, Stone
- Garage Spaces
- 3
- Heating
- Electric
- Horse Features
- Other, See Remarks
- Horses
- Yes
- Laundry
- Inside
- Living Area
- 2,500
- Lot Size
- 54,450
- New Financing
- Cash, Conventional
- Other Rooms
- Great Room
- Parking Features
- Attch'd Gar Cabinets, Dir Entry frm Garage, Electric Door Opener, Extnded Lngth Garage, Over Height Garage, RV Gate, Side Vehicle Entry, RV Access/Parking
- Property Description
- Corner Lot, Mountain View(s), Street(s) Not Paved
- Roofing
- Rolled/Hot Mop
- Sewer
- Septic in & Cnctd
- Spa
- None
- Stories
- 1
- Style
- Detached
- Subdivision
- N2 N2 E2 Nw4 Se4 Sw4 Sec 29
- Taxes
- $1,336
- Tax Year
- 2018
- Utilities
- Propane
- Water
- Shared Well
Mortgage Calculator
Listing courtesy of RE/MAX Fine Properties. Selling Office: West USA Realty.
All information should be verified by the recipient and none is guaranteed as accurate by ARMLS. Copyright 2024 Arizona Regional Multiple Listing Service, Inc. All rights reserved.
