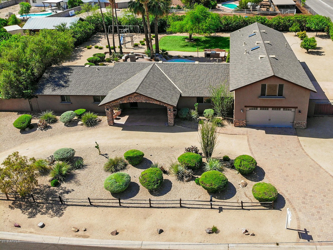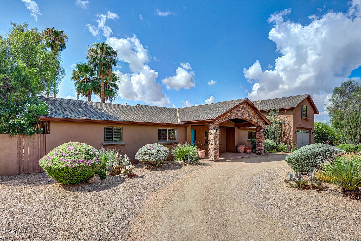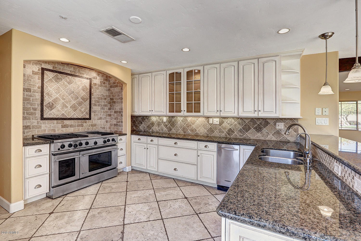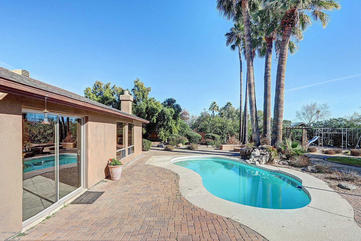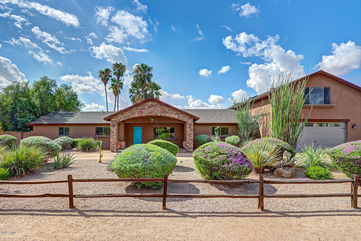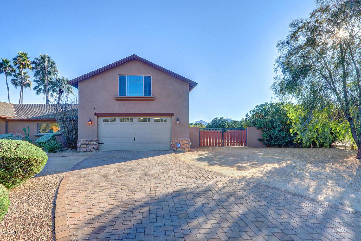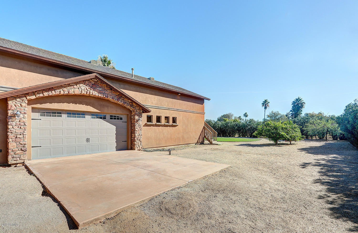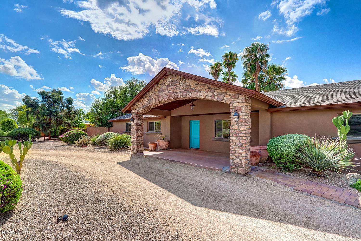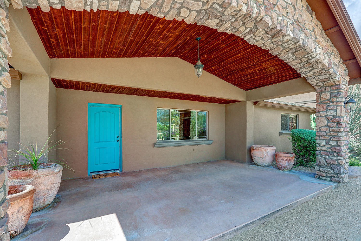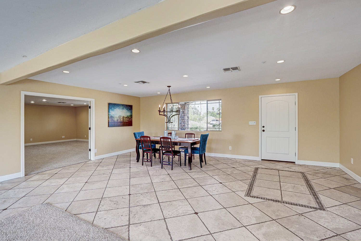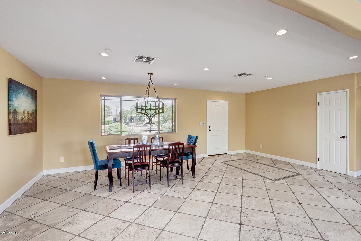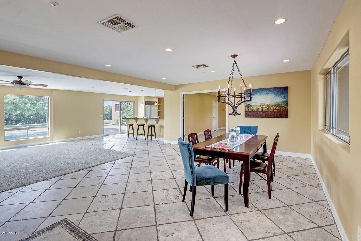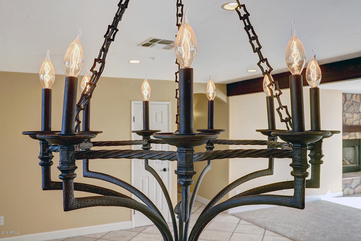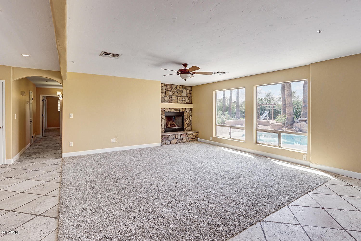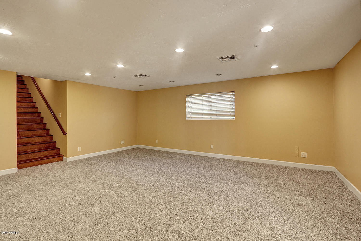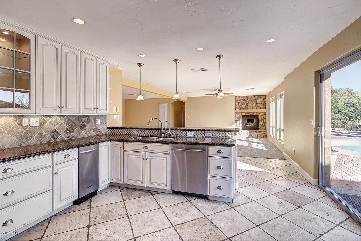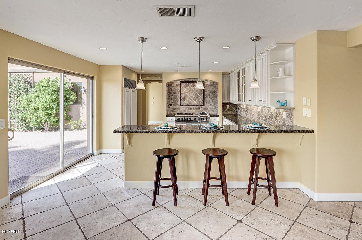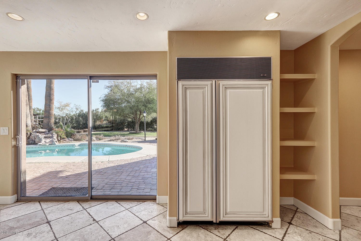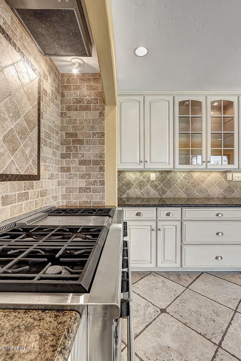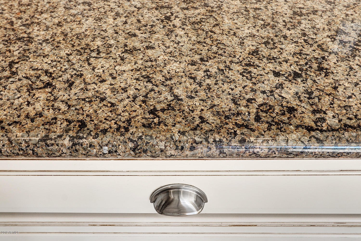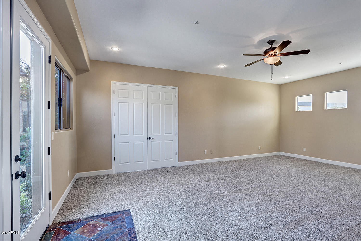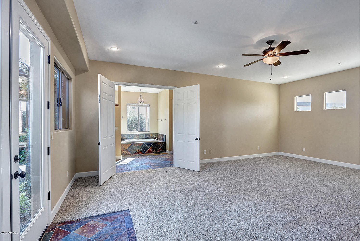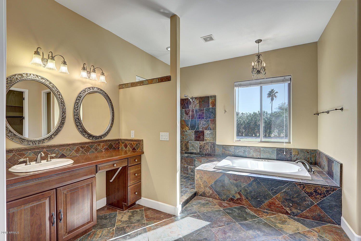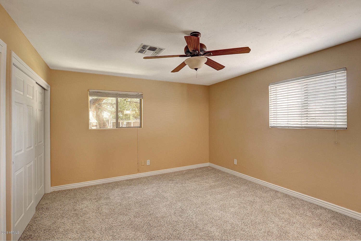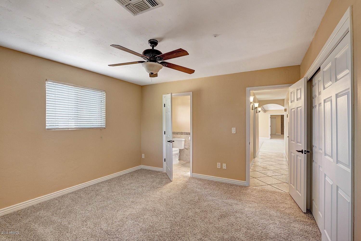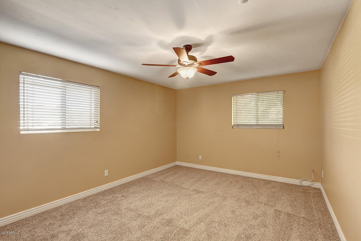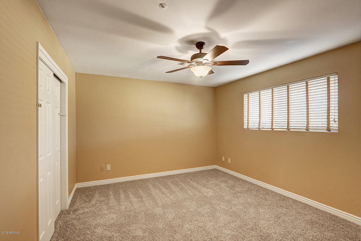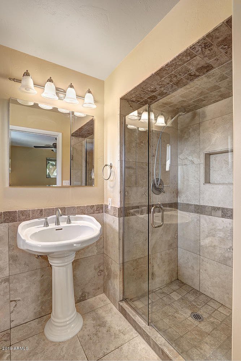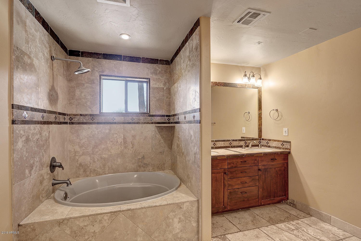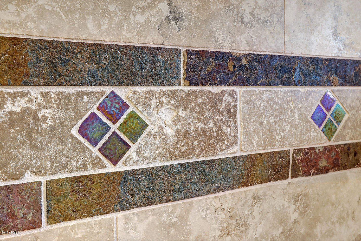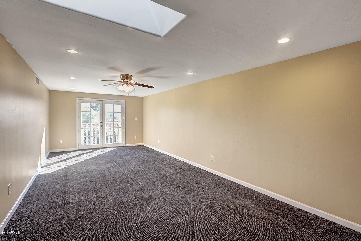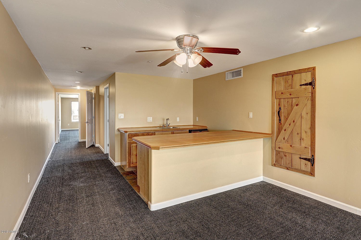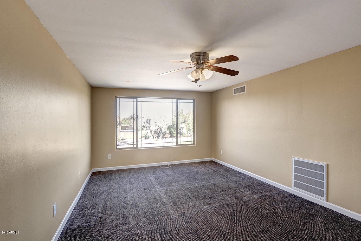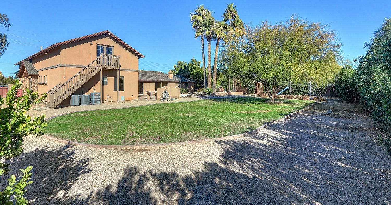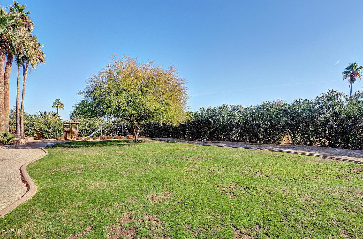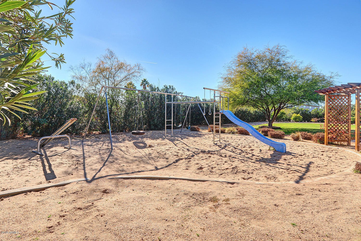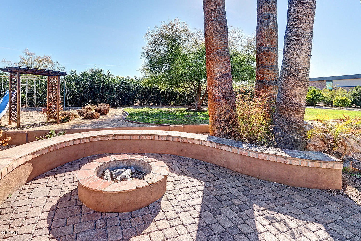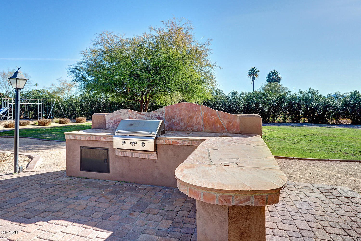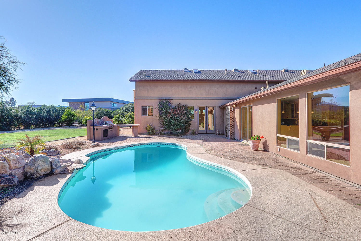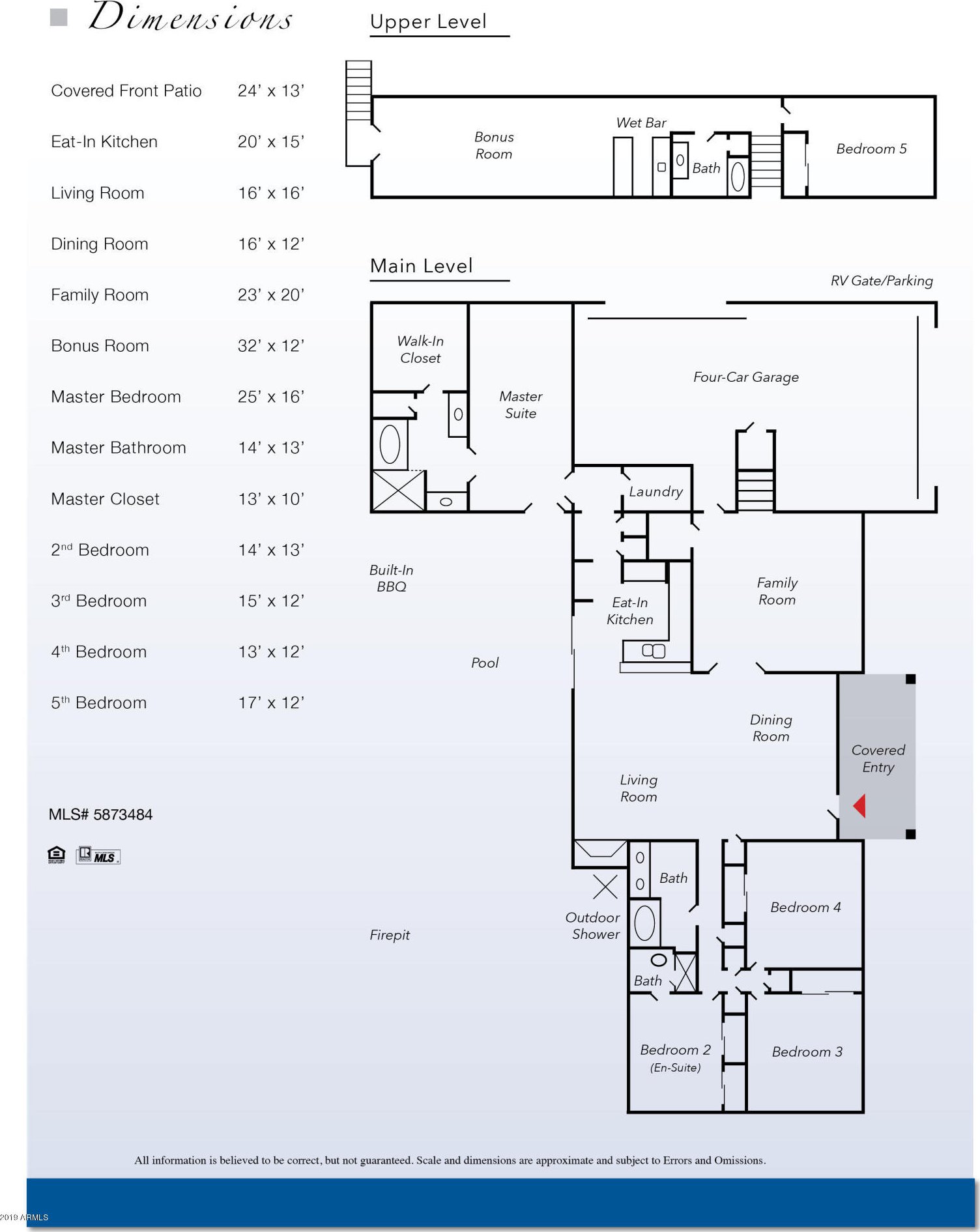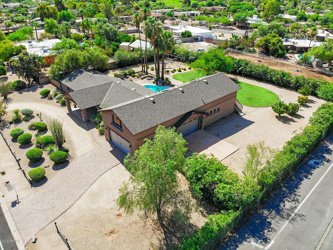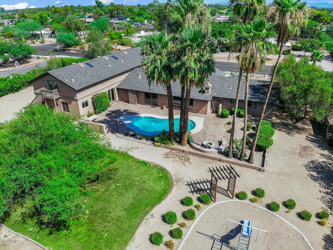6711 E Cholla Street, Scottsdale, AZ 85254
- $825,000
- 5
- BD
- 4
- BA
- 4,503
- SqFt
- Sold Price
- $825,000
- List Price
- $875,000
- Closing Date
- Dec 06, 2019
- Days on Market
- 319
- Status
- CLOSED
- MLS#
- 5873484
- City
- Scottsdale
- Bedrooms
- 5
- Bathrooms
- 4
- Living SQFT
- 4,503
- Lot Size
- 35,004
- Subdivision
- Casa Del Oeste
- Year Built
- 1989
- Type
- Single Family - Detached
Property Description
A PLAYGROUND FOR ALL AGES. This high-end 2007 remodel is amazingly priced below $200/square foot. On almost an ACRE corner lot. The inviting split plan features two master suites and fine finishes throughout. Main master suite's spa-inspired bath is a slate-stone sanctuary. The expansive upstairs is just right for use as a guest suite, with a private-exit bonus room, wet bar, bed and bath. Six-burner gas range, built-in cabinet-front fridge and slab granite in the gourmet kitchen. Formal living spaces include a chandelier-lit dining room, living room w/fireplace and generous family room. Entertainer's back yard has a paver patio, pool, built-in BBQ, fire pit, play equipment and large lawn. Four-car fantasy garage with front and side vehicle entry. Bonus RV gate/parking and horse privileges Additional Amenities & Features 5 Bedrooms / 4 Bathrooms 4,503 Square Feet of Living Space 4-Car Garage w/Side & Front Entry, Storage Room Custom Remodel In 2007 Casa Del Oeste Subdivision Preferred North/South Exposure Eat-In Kitchen: Dual Ovens, Stainless Appliances, Eat-At Bar, Tiled Backsplash, Pendant Lights Master Suite with Private Exit & Spa-Inspired Bath Reverse Osmosis System Owned Soft Water System Dual-Pane Windows & Skylights Chiseled-Edge Notched Travertine Tile, Brand New Carpeting, Slate Flooring Outdoor Shower & Play Equipment Large Chicken Coop
Additional Information
- Elementary School
- Sequoya Elementary School
- High School
- Chaparral High School
- Middle School
- Cocopah Middle School
- School District
- Scottsdale Unified District
- Acres
- 0.80
- Assoc Fee Includes
- No Fees
- Builder Name
- Unknown
- Construction
- Painted, Stucco, Stone, Block
- Cooling
- Refrigeration, Ceiling Fan(s)
- Exterior Features
- Balcony, Circular Drive, Covered Patio(s), Playground, Patio, Built-in Barbecue
- Fencing
- Block, Chain Link
- Fireplace
- 1 Fireplace, Fire Pit, Living Room, Gas
- Garage Spaces
- 4
- Heating
- Natural Gas
- Horses
- Yes
- Laundry
- Inside
- Living Area
- 4,503
- Lot Size
- 35,004
- New Financing
- Cash, Conventional, FHA
- Other Rooms
- Family Room, Bonus/Game Room
- Parking Features
- Dir Entry frm Garage, Electric Door Opener, RV Gate, Separate Strge Area, Side Vehicle Entry, RV Access/Parking
- Property Description
- North/South Exposure
- Roofing
- Composition
- Sewer
- Public Sewer
- Pool
- Yes
- Spa
- None
- Stories
- 2
- Style
- Detached
- Subdivision
- Casa Del Oeste
- Taxes
- $4,431
- Tax Year
- 2018
- Water
- City Water
Mortgage Calculator
Listing courtesy of Those Callaways. Selling Office: Jason Mitchell Real Estate.
All information should be verified by the recipient and none is guaranteed as accurate by ARMLS. Copyright 2024 Arizona Regional Multiple Listing Service, Inc. All rights reserved.
