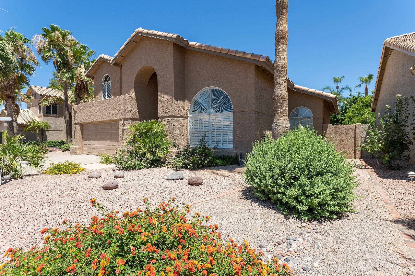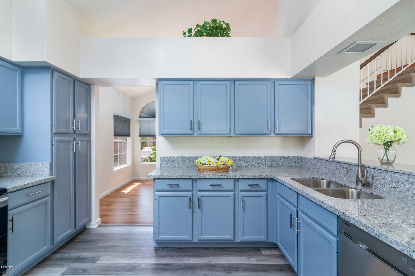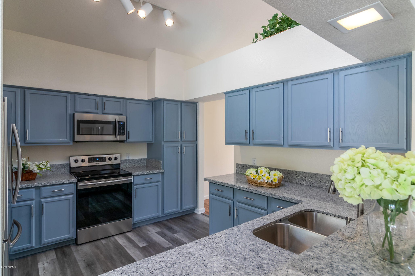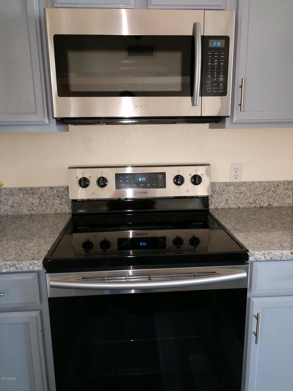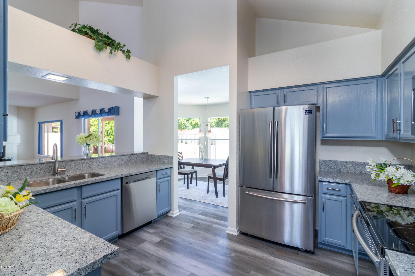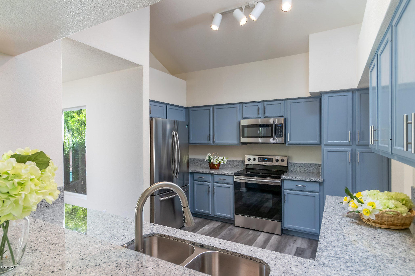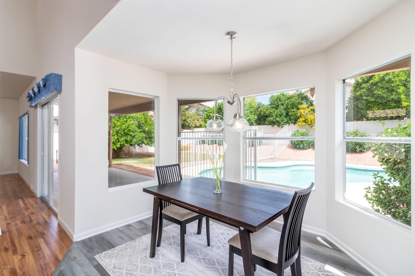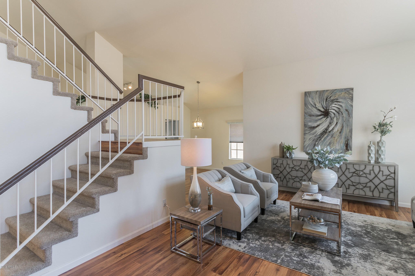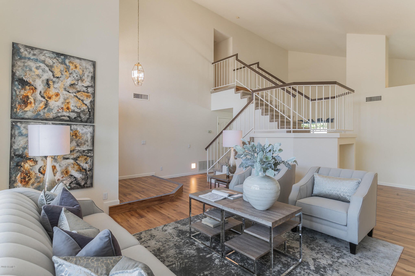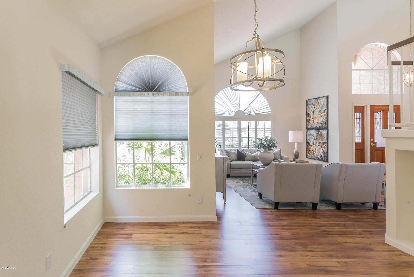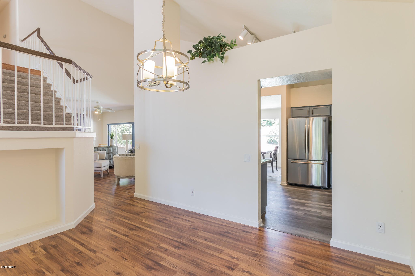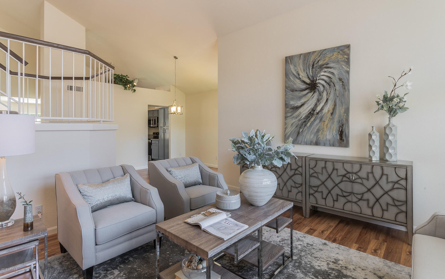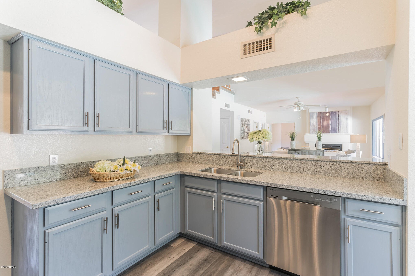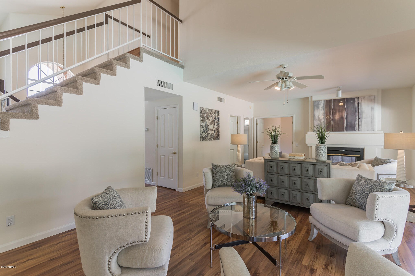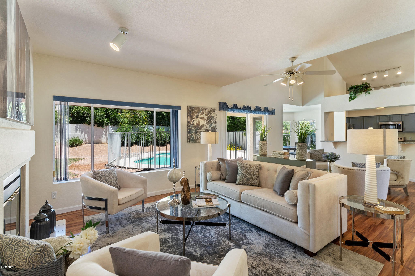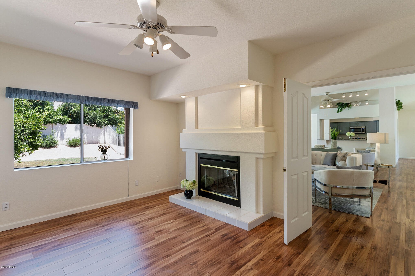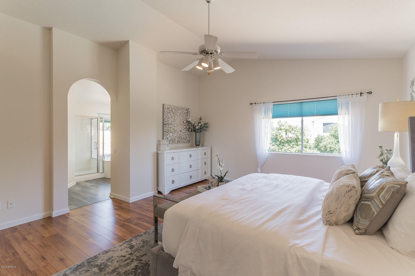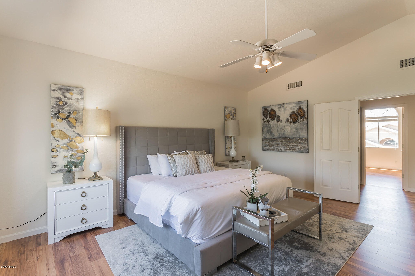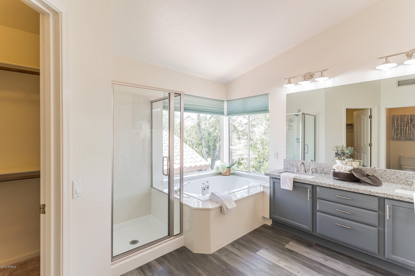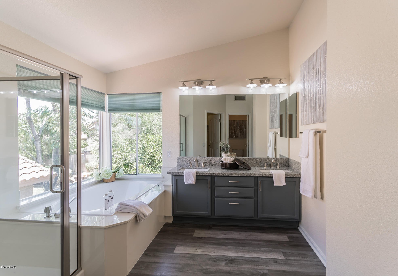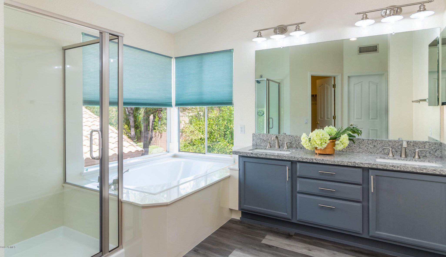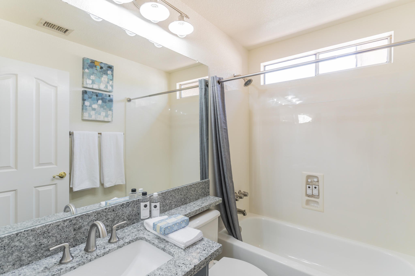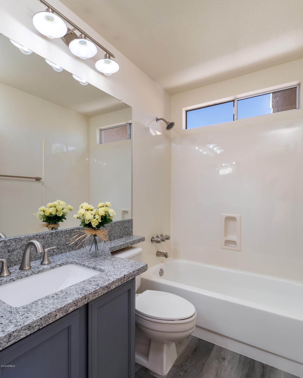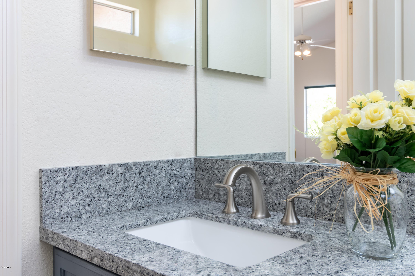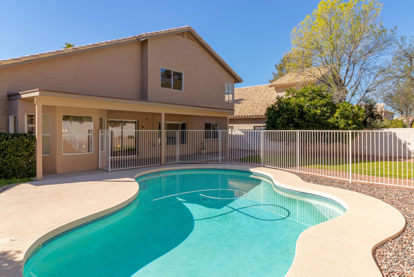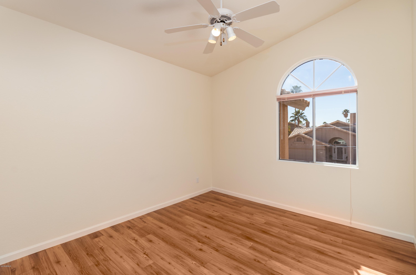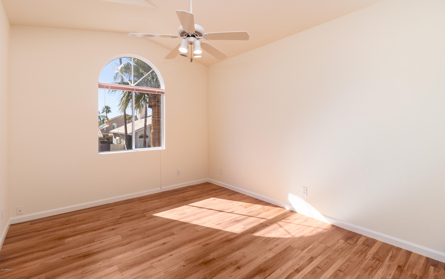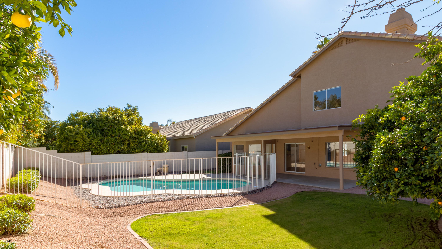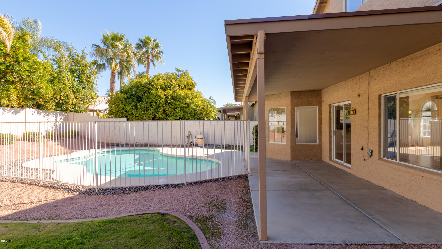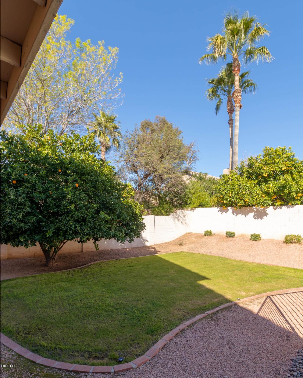4966 E Fellars Drive, Scottsdale, AZ 85254
- $487,000
- 4
- BD
- 3
- BA
- 2,556
- SqFt
- Sold Price
- $487,000
- List Price
- $488,000
- Closing Date
- Aug 06, 2019
- Days on Market
- 177
- Status
- CLOSED
- MLS#
- 5882450
- City
- Scottsdale
- Bedrooms
- 4
- Bathrooms
- 3
- Living SQFT
- 2,556
- Lot Size
- 7,785
- Subdivision
- Tatum Square
- Year Built
- 1990
- Type
- Single Family - Detached
Property Description
3 Br+Den 3 full baths. Under $200/sq ft in 85254! Beautifully remodeled Open & bright spotless home. All new flooring. Plant Ledges/Vaulted Ceilings. Lg Kitchen w/granite counter tops, breakfast bar, new sink, lots of cabinets. Formal Living & Dining Rm. Spacious Master Suite w/dbl door, walk-in closet, soaking tub, separate shower & new sinks. All new bath fixtures. Great room/family room, kitchen & bay window nook views the pool. Dbl sided fireplace family room to big Den. Fresh Paint int 2019/ext 2018. New Stainless Steel Samsung appliances French Door frig. Mature landscaping, orange tree, grass area & pool. New Patio Roof 2018. Walk to huge comm park. Minutes to Kierland, the Pavilion, Desert Ridge, PV Mall. Near 101 SR51 & Airport. Horizon High, Sunrise Middle, Whispering Wind Beautiful light and bright home located in the Magic Zip Code 85254. Well maintained 3 bedroom with 3 full baths and Den. You'll love new wood laminate / luxury vinyl plank flooring throughout. Vaulted Ceilings throughout Family room, Living room, Formal Dining, Kitchen areas plus upstairs bed rooms. Large Kitchen with granite counter tops/back splash, breakfast bar, under mount sink, loads of cabinets and a pantry unit. Spacious Master Suite with double door entry, Vaulted Ceilings, walk-in closet, dual under mount sinks, soaking tub and separate shower. All new bath fixtures. Open and bright great room concept family room, kitchen and bay window nook which looks out at the swimming pool. Double sided fireplace between family room and generous size Den. Fresh interior paint in 2019 and exterior paint in 2018. All brand new Samsung Stainless Steel appliances including French Door refrigerator. Back yard features mature landscaping, orange tree and grass area away from private pool. North facing covered patio with new roof 2018. Just a short walk to the huge community park. Minutes to Kierland, the Pavilion, Desert Ridge and PV Mall shopping and restaurants. Convenient to Loop 101 and SR51. Only minutes to Sky Harbor Airport. Sought after Paradise Valley Schools – Horizon High School, Sunrise Middle School.
Additional Information
- Elementary School
- Whispering Wind Academy
- High School
- Horizon High School
- Middle School
- Sunrise Middle School
- School District
- Paradise Valley Unified District
- Acres
- 0.18
- Architecture
- Spanish
- Assoc Fee Includes
- Maintenance Grounds
- Hoa Fee
- $37
- Hoa Fee Frequency
- Monthly
- Hoa
- Yes
- Hoa Name
- Tatum Square
- Builder Name
- Richmond American
- Construction
- Painted, Stucco, Frame - Wood
- Cooling
- Refrigeration, Ceiling Fan(s)
- Exterior Features
- Covered Patio(s), Patio
- Fencing
- Block
- Fireplace
- 1 Fireplace, Two Way Fireplace, Family Room
- Flooring
- Carpet, Laminate
- Garage Spaces
- 2
- Heating
- Electric
- Laundry
- Wshr/Dry HookUp Only
- Living Area
- 2,556
- Lot Size
- 7,785
- New Financing
- Cash, Conventional, 1031 Exchange, FHA, VA Loan
- Other Rooms
- Great Room, Family Room
- Parking Features
- Electric Door Opener
- Property Description
- North/South Exposure
- Roofing
- Tile, Built-Up, Rolled/Hot Mop
- Sewer
- Public Sewer
- Pool
- Yes
- Spa
- None
- Stories
- 2
- Style
- Detached
- Subdivision
- Tatum Square
- Taxes
- $3,315
- Tax Year
- 2018
- Water
- City Water
Mortgage Calculator
Listing courtesy of HomeSmart. Selling Office: 50 STATES Realty.
All information should be verified by the recipient and none is guaranteed as accurate by ARMLS. Copyright 2024 Arizona Regional Multiple Listing Service, Inc. All rights reserved.
