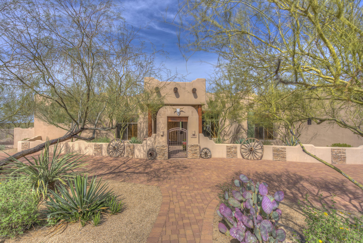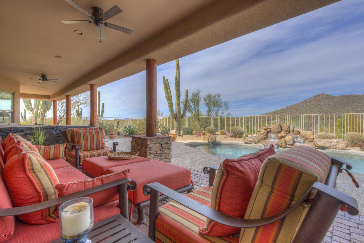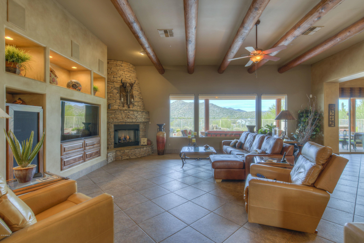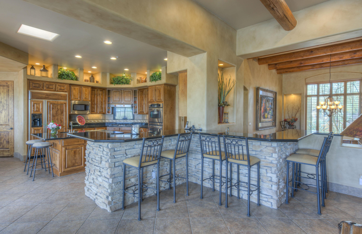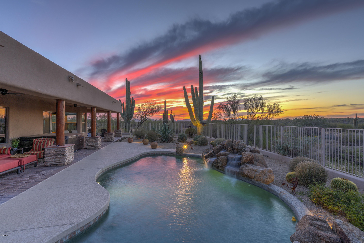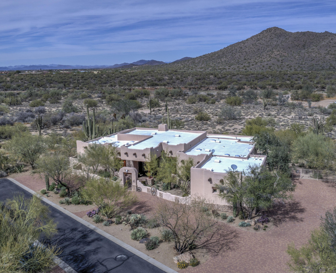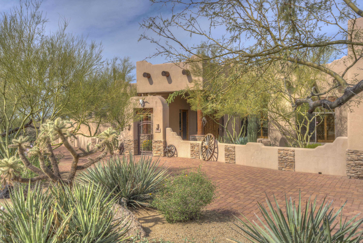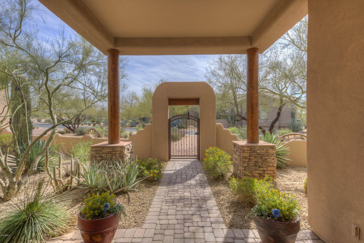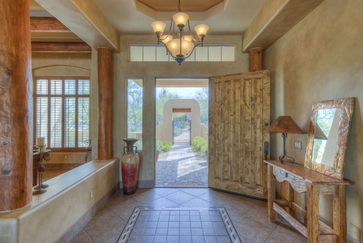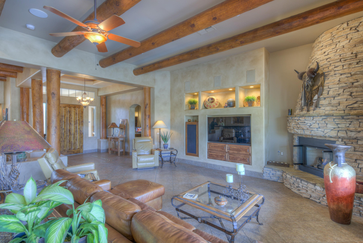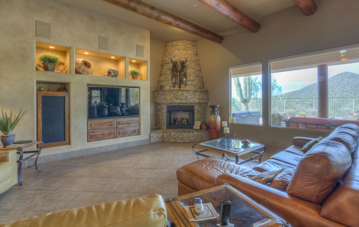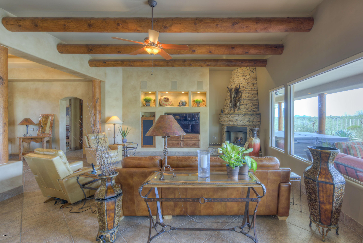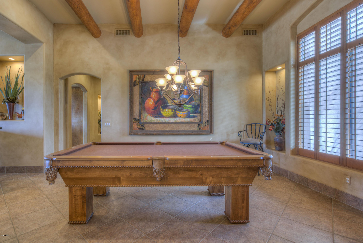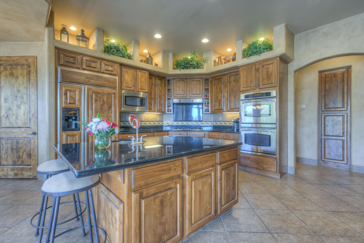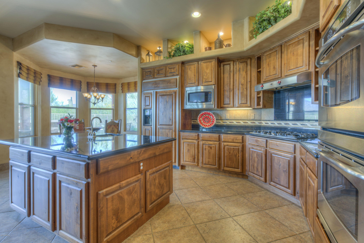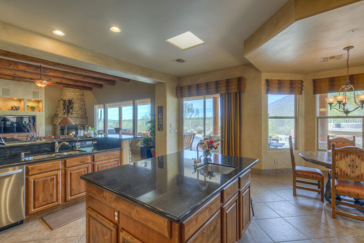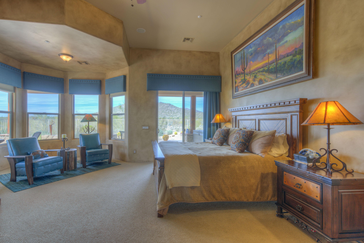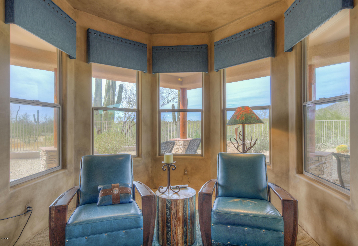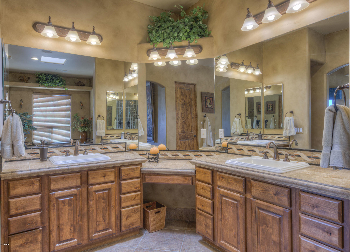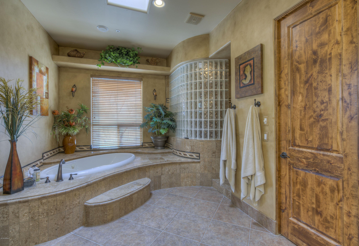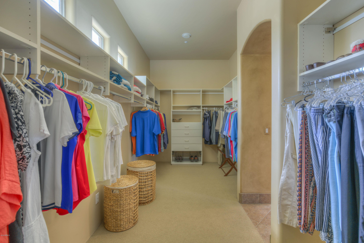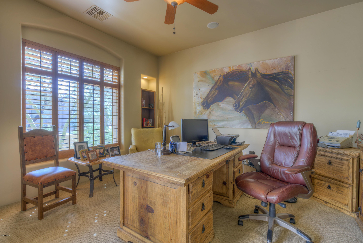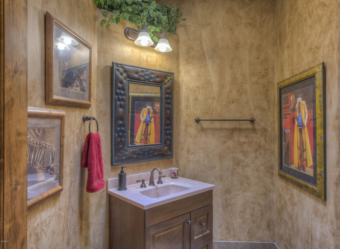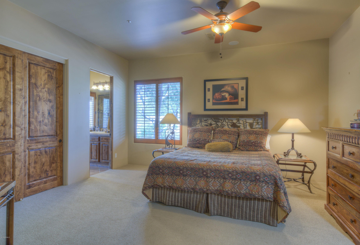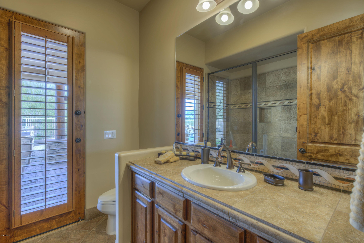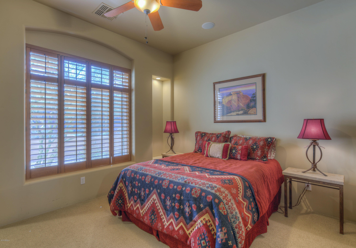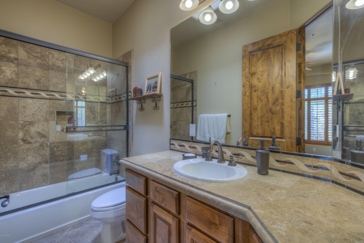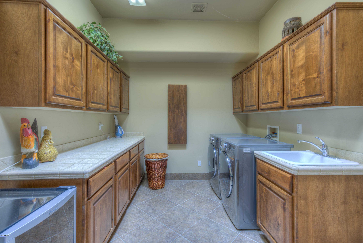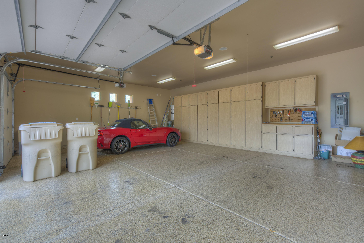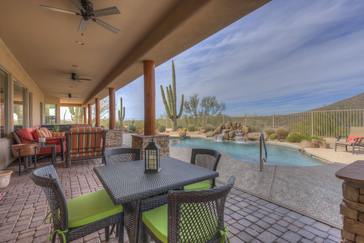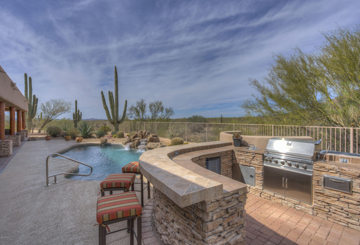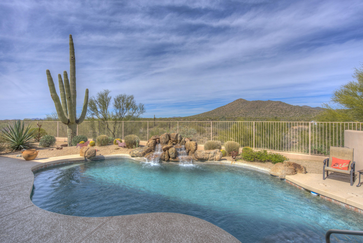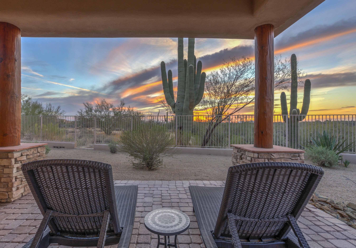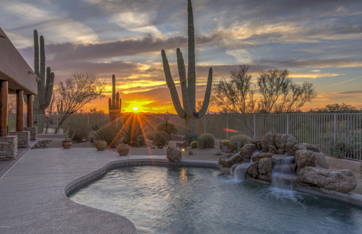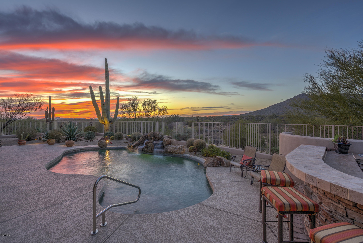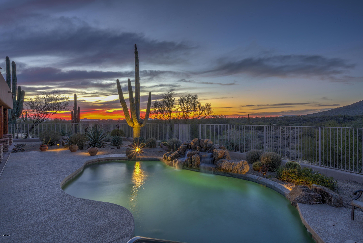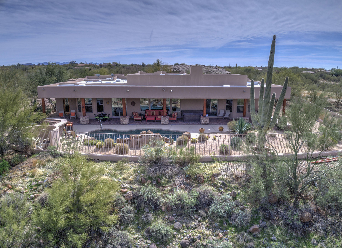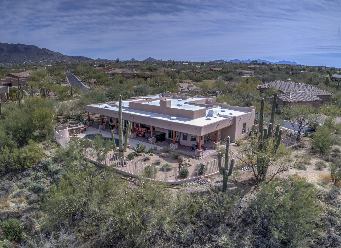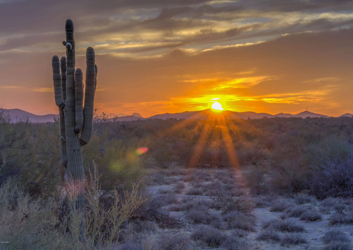35370 N 46th Way, Cave Creek, AZ 85331
- $970,000
- 3
- BD
- 3.5
- BA
- 3,927
- SqFt
- Sold Price
- $970,000
- List Price
- $995,000
- Closing Date
- Apr 11, 2019
- Days on Market
- 56
- Status
- CLOSED
- MLS#
- 5883710
- City
- Cave Creek
- Bedrooms
- 3
- Bathrooms
- 3.5
- Living SQFT
- 3,927
- Lot Size
- 51,637
- Subdivision
- Estado De Cholla Phase 2
- Year Built
- 2005
- Type
- Single Family - Detached
Property Description
Exceptional privacy & serenity on this 1.19 acre lot coupled with a home of sophistication & style. Amazing vistas, wildlife, sunsets, and a sense you ''own the mountain'' with direct access to miles of trails in Cave Creek Mountain Preserve. The beauty is in the details, inter-locking brick paver driveway with attached circular drive leading to a charming courtyard entry. Notable details upon entry, stack stone fireplace, wet bar, viga beams, 18'' diagonal tile, granite counter tops, designer back splashes, custom hardware, surround sound, central vacuum and much more. Very private back yard with huge covered patio, pool, built in BBQ and lots of entertainment area. Desirable North/South exposure and room to add a Casita on West side of property.
Additional Information
- Elementary School
- Black Mountain Elementary School
- High School
- Cactus Shadows High School
- Middle School
- Sonoran Trails Middle School
- School District
- Cave Creek Unified District
- Acres
- 1.19
- Architecture
- Territorial/Santa Fe
- Assoc Fee Includes
- No Fees
- Builder Name
- Mitchell Development
- Community
- Mountain Views
- Construction
- Painted, Stucco, Stone, Frame - Wood
- Cooling
- Refrigeration, Programmable Thmstat, Ceiling Fan(s)
- Exterior Features
- Circular Drive, Covered Patio(s), Patio, Built-in Barbecue
- Fencing
- Block, Wrought Iron
- Fireplace
- 1 Fireplace, Living Room, Gas
- Flooring
- Carpet, Tile
- Garage Spaces
- 3
- Accessibility Features
- Zero-Grade Entry, Bath Scald Ctrl Fct, Bath Raised Toilet, Bath Lever Faucets, Bath 60in Trning Rad, Accessible Hallway(s)
- Heating
- Natural Gas
- Laundry
- Inside
- Living Area
- 3,927
- Lot Size
- 51,637
- New Financing
- Cash, Conventional
- Parking Features
- Attch'd Gar Cabinets, Dir Entry frm Garage, Electric Door Opener, Over Height Garage, Side Vehicle Entry
- Property Description
- Corner Lot, North/South Exposure, Border Pres/Pub Lnd, Mountain View(s)
- Roofing
- Foam
- Sewer
- Septic in & Cnctd
- Pool
- Yes
- Spa
- Above Ground
- Stories
- 1
- Style
- Detached
- Subdivision
- Estado De Cholla Phase 2
- Taxes
- $2,613
- Tax Year
- 2017
- Water
- City Water
Mortgage Calculator
Listing courtesy of Russ Lyon Sotheby's International Realty. Selling Office: Launch Powered By Compass.
All information should be verified by the recipient and none is guaranteed as accurate by ARMLS. Copyright 2024 Arizona Regional Multiple Listing Service, Inc. All rights reserved.
