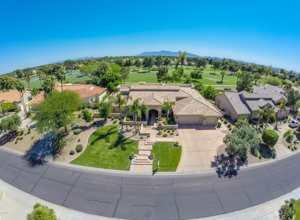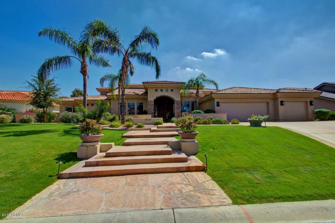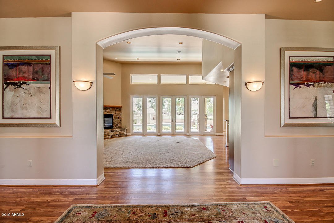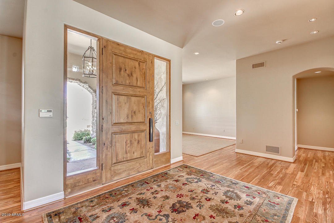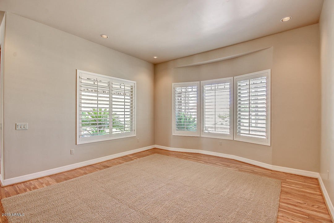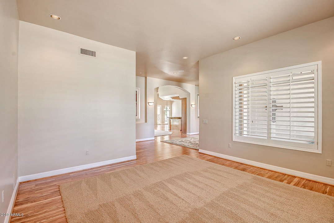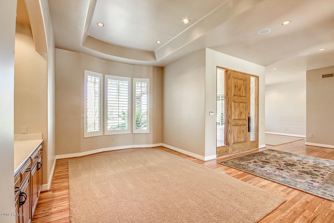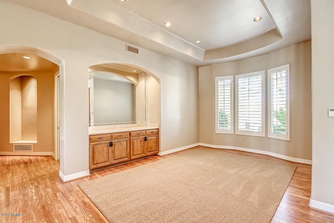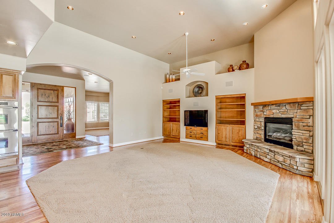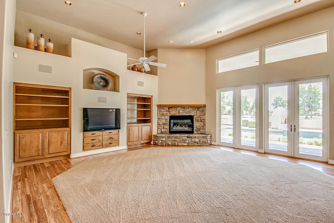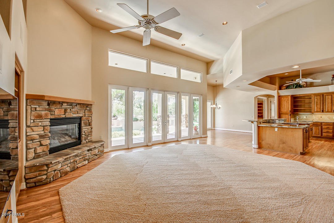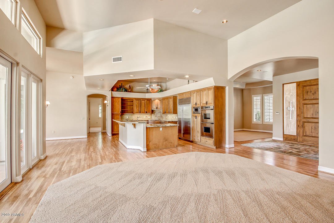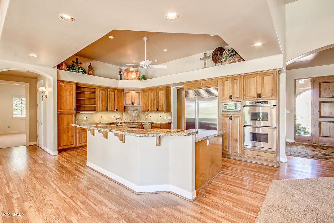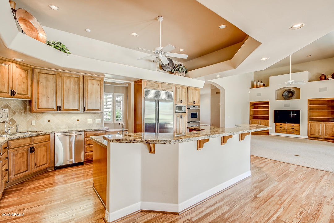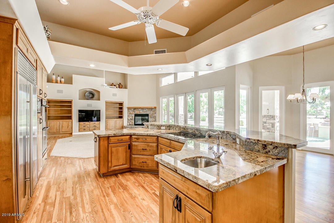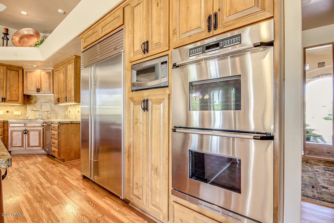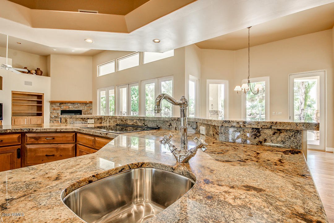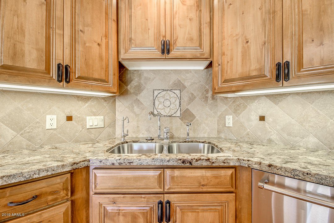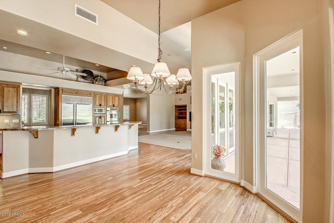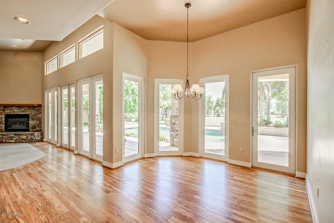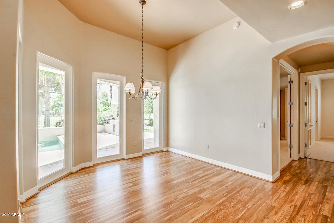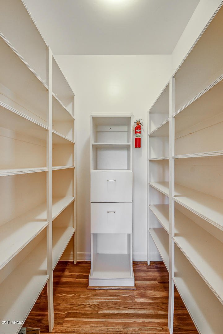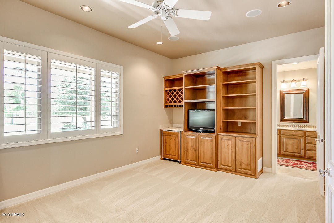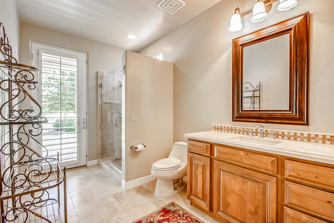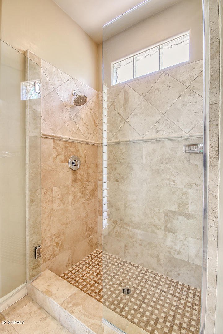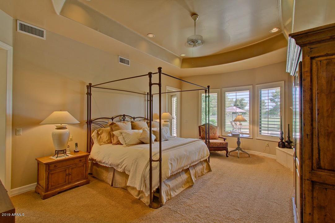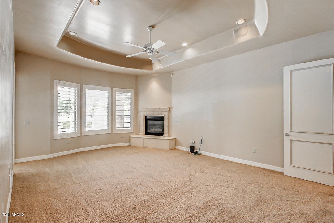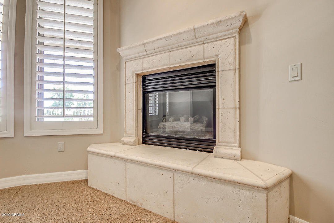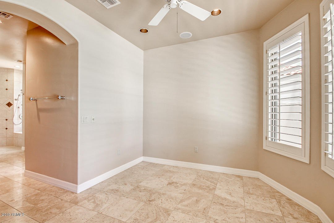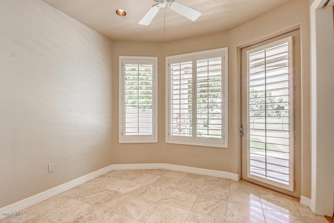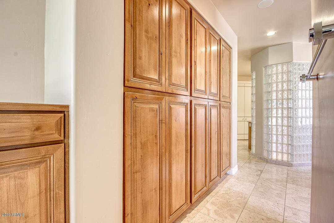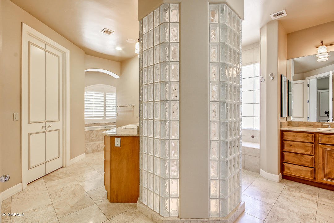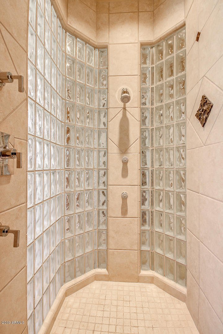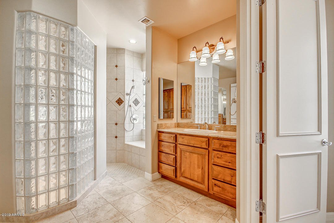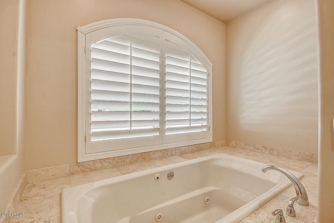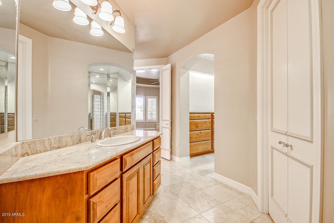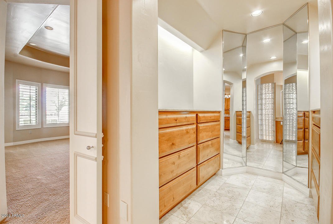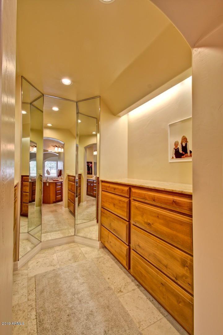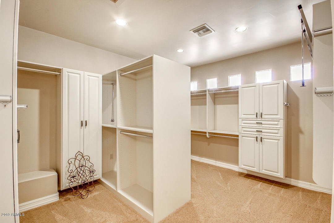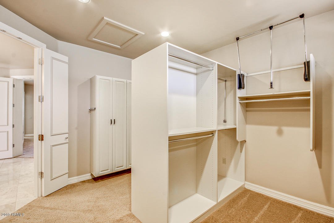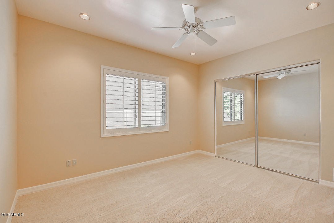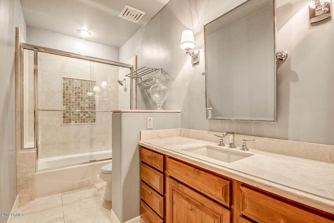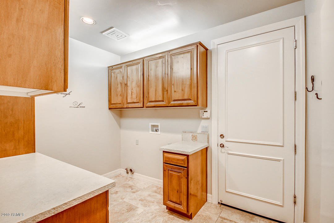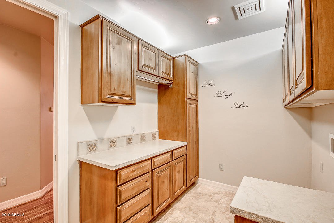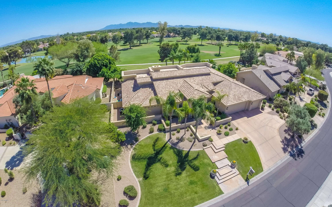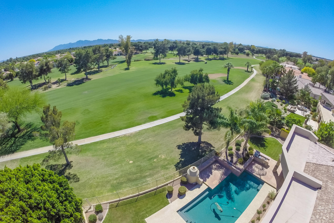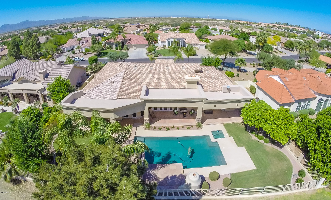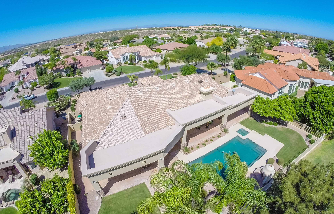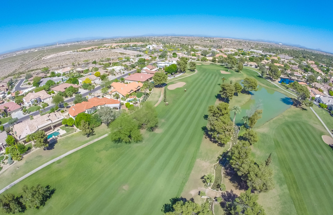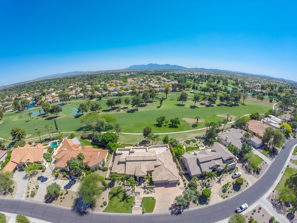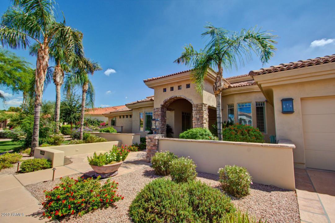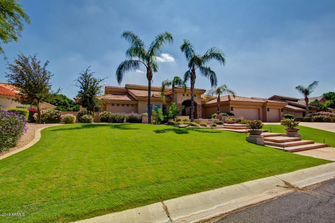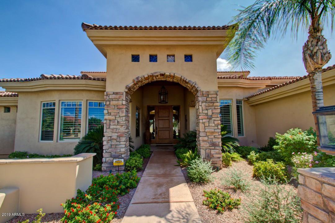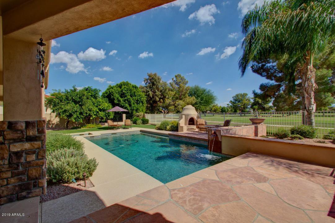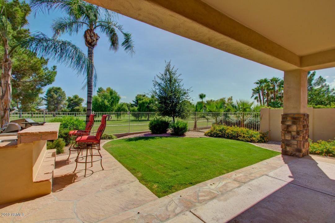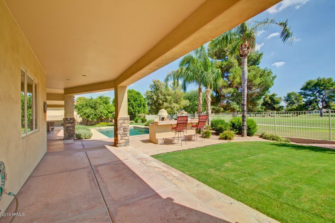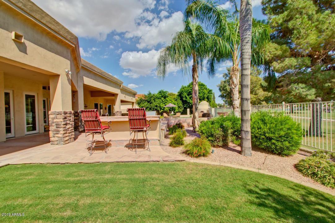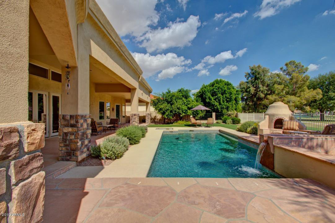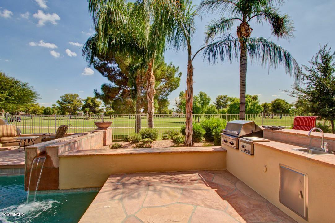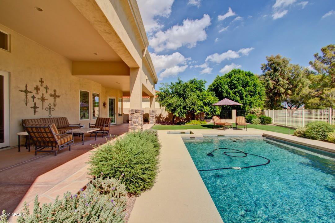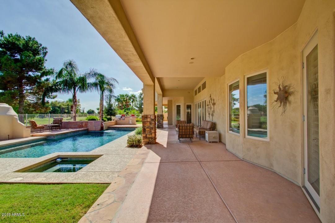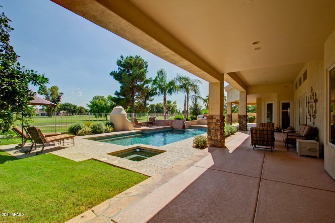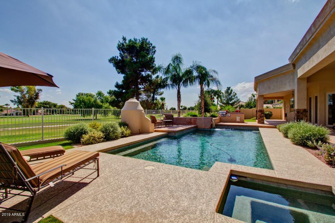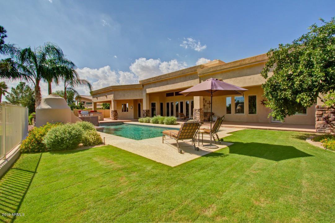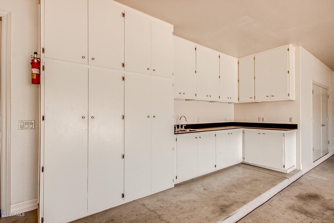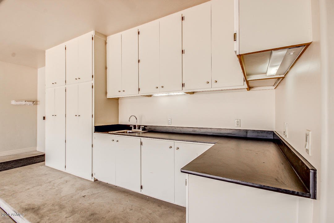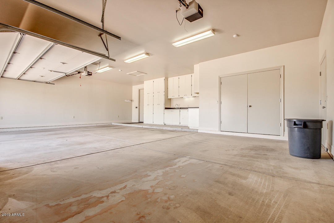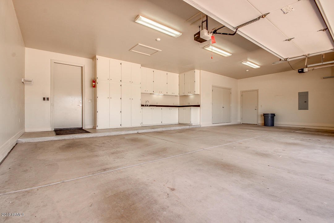14217 W Greentree Drive S, Litchfield Park, AZ 85340
- $825,000
- 4
- BD
- 3.5
- BA
- 3,945
- SqFt
- Sold Price
- $825,000
- List Price
- $850,000
- Closing Date
- Jul 25, 2019
- Days on Market
- 159
- Status
- CLOSED
- MLS#
- 5884576
- City
- Litchfield Park
- Bedrooms
- 4
- Bathrooms
- 3.5
- Living SQFT
- 3,945
- Lot Size
- 16,393
- Subdivision
- Litchfield Greens Lot 1-282 Tr 1-6
- Year Built
- 1997
- Type
- Single Family - Detached
Property Description
Home is listed for UNDER appraised value. Home appraised at $870,000. Stunning home in highly sought after guard gated community on golf course lot. New 5 ton AC units! Eagle Wood Low E Dual Pane insulated glass pane window filled with inert argon for exceptional insulation value and noise control. Home strikes a perfect balance between oak hardwood, carpet & travertine flooring. Stunning great room boasts built in book case, stone fireplace & dramatic ceilings. Gourmet kitchen with granite counter tops, stainless steel appliances, custom cabinets, built in sub zero refrigerator, travertine back splash, dual wall ovens & breakfast bar. Luxurious master retreat with bonus room (can be sitting room, office, nursery etc). Master closet has an in ground safe and custom California closet. Master bathroom with dressing area and two large built in dressers w/stone tops, floor to ceiling three way mirror and in ceiling speakers. Master bath has dual vanities, bidet, travertine soaking tub w/jets & walk in shower. Den currently has a built in entertainment center, dry bar and beverage refrigerator but can be easily transformed into a 4th bedroom. Secondary bathrooms have upgraded fixtures and stone shower/tub surrounds with decorative inlays. Covered patio extends the length of the house. Backyard boasts heated pool with water feature, spa and removable fencing. Aqua link control system allows you to control the pool/spa from a touch screen device inside the home. Direct access to a full bathroom from the backyard pool area. Outdoor kitchen with new BBQ, sink, breakfast bar & banco seating. Outdoor gas fireplace. Upgraded exterior lighting, low voltage landscape lighting, tangelo and grapefruit trees. Exterior speakers in front entryway and back patio. Extra wide 3 car garage for ease of parking, built in garage cabinets, workshop area and garage sink. Please see the docs tab for a full list of upgrades. Floor plan and full upgrade list in the docs tab.
Additional Information
- Elementary School
- Litchfield Elementary School
- High School
- Millennium High School
- Middle School
- Western Sky Middle School
- School District
- Agua Fria Union High School District
- Acres
- 0.38
- Assoc Fee Includes
- Maintenance Grounds
- Hoa Fee
- $410
- Hoa Fee Frequency
- Quarterly
- Hoa
- Yes
- Hoa Name
- Litchfield Greens
- Builder Name
- Custom
- Community Features
- Gated Community, Guarded Entry, Golf, Playground
- Construction
- Painted, Stucco, Frame - Wood
- Cooling
- Refrigeration, Ceiling Fan(s)
- Exterior Features
- Covered Patio(s), Patio, Private Street(s), Private Yard, Built-in Barbecue
- Fencing
- Block, Wrought Iron
- Fireplace
- 3+ Fireplace, Exterior Fireplace, Family Room, Master Bedroom
- Flooring
- Carpet, Stone, Wood
- Garage Spaces
- 3
- Heating
- Natural Gas
- Laundry
- Wshr/Dry HookUp Only
- Living Area
- 3,945
- Lot Size
- 16,393
- New Financing
- Cash, Conventional, 1031 Exchange, FHA, VA Loan
- Other Rooms
- Family Room, Exercise/Sauna Room
- Parking Features
- Attch'd Gar Cabinets, Dir Entry frm Garage, Electric Door Opener, Extnded Lngth Garage
- Property Description
- Golf Course Lot
- Roofing
- Tile
- Sewer
- Public Sewer
- Pool
- Yes
- Spa
- Heated
- Stories
- 1
- Style
- Detached
- Subdivision
- Litchfield Greens Lot 1-282 Tr 1-6
- Taxes
- $6,853
- Tax Year
- 2018
- Water
- City Water
Mortgage Calculator
Listing courtesy of Realty ONE Group. Selling Office: Realty ONE Group.
All information should be verified by the recipient and none is guaranteed as accurate by ARMLS. Copyright 2024 Arizona Regional Multiple Listing Service, Inc. All rights reserved.
