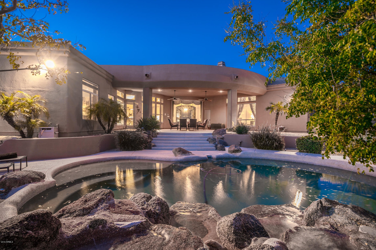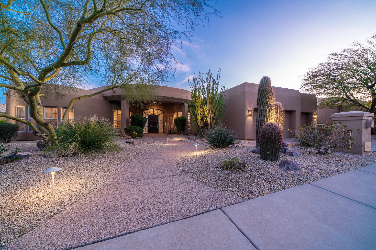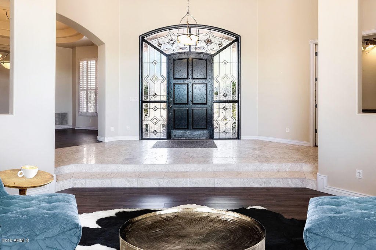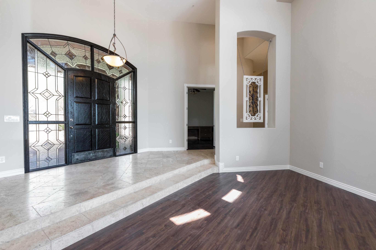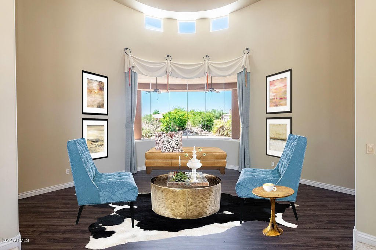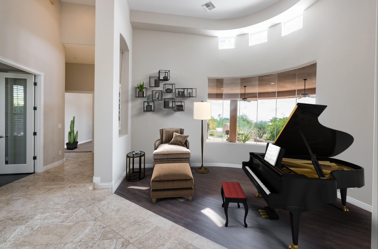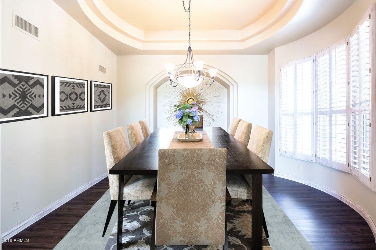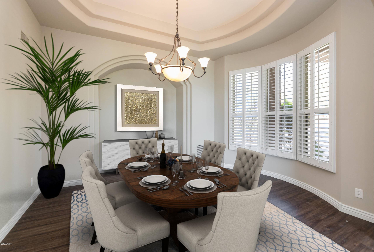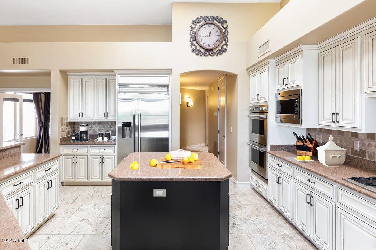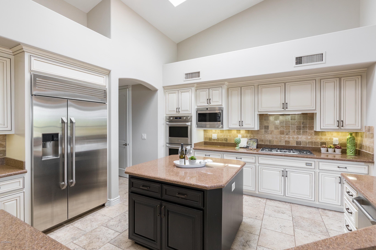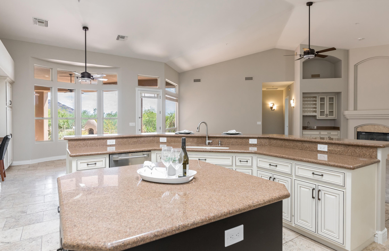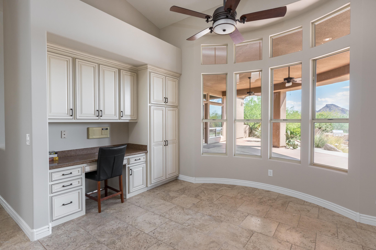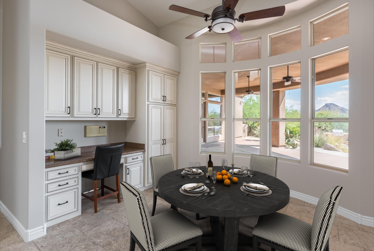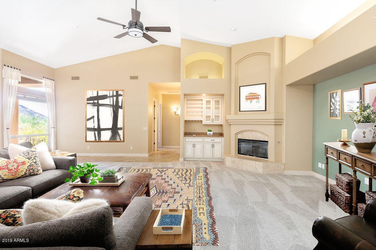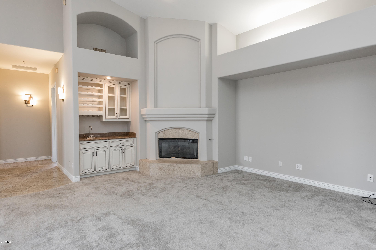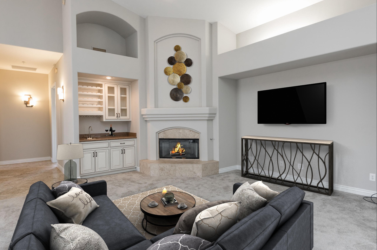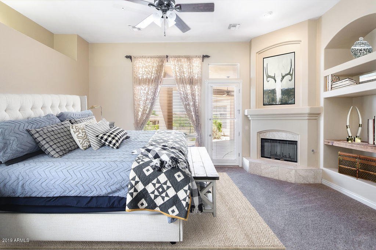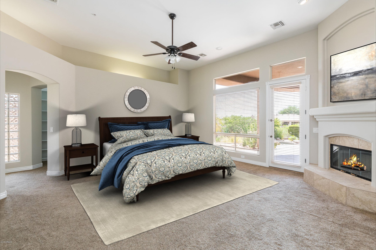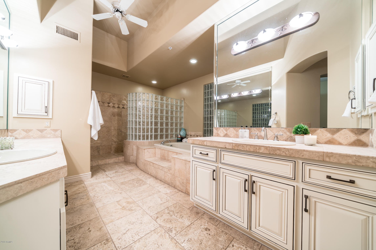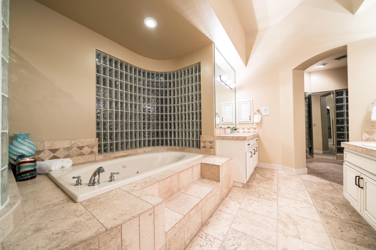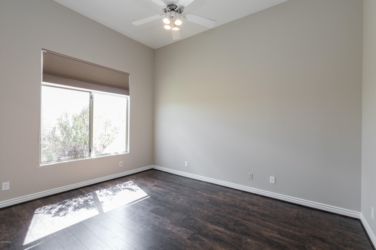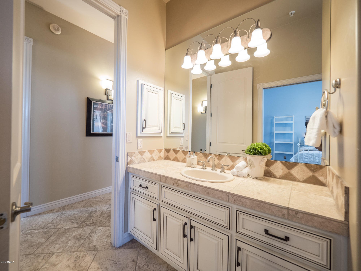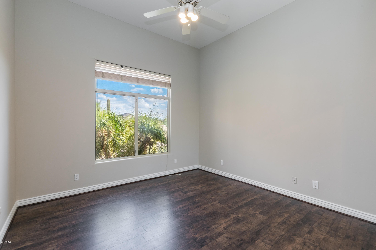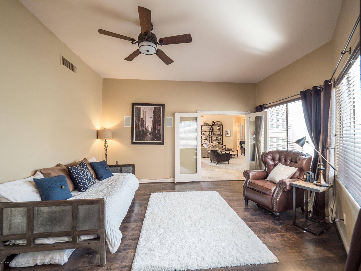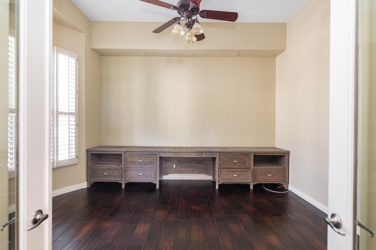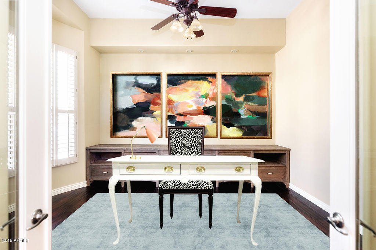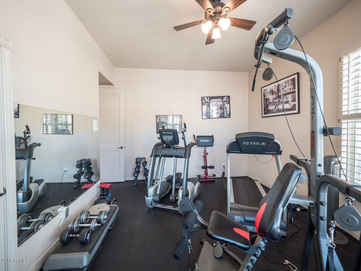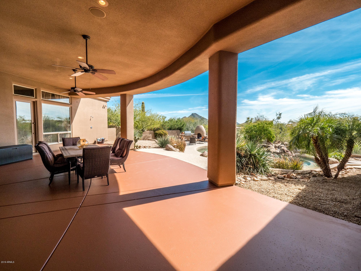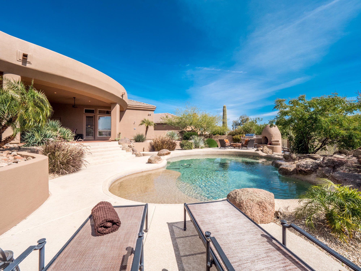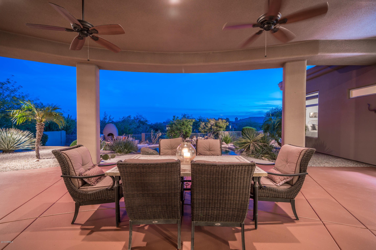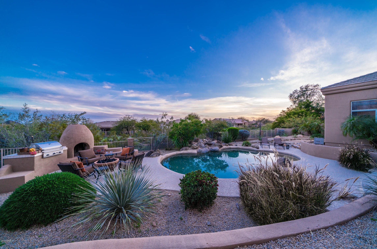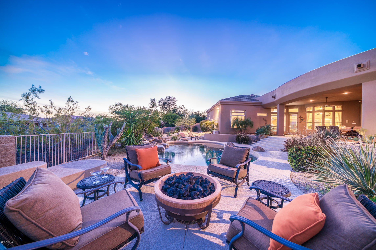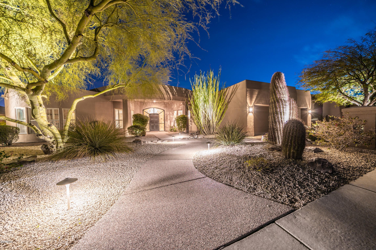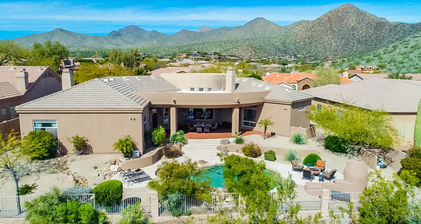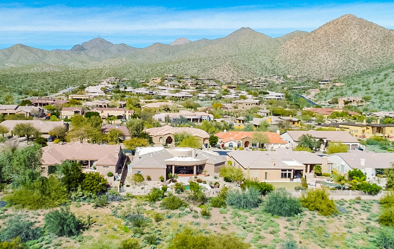12855 E Summit Drive, Scottsdale, AZ 85259
- $950,000
- 4
- BD
- 4
- BA
- 4,390
- SqFt
- Sold Price
- $950,000
- List Price
- $975,000
- Closing Date
- Jun 15, 2020
- Days on Market
- 461
- Status
- CLOSED
- MLS#
- 5892785
- City
- Scottsdale
- Bedrooms
- 4
- Bathrooms
- 4
- Living SQFT
- 4,390
- Lot Size
- 15,895
- Subdivision
- Sabino Estates
- Year Built
- 1997
- Type
- Single Family - Detached
Property Description
COMPLETE INTERIOR PAINT just completed, including doors and baseboards! Take another look! Beautifully appointed custom home in gated Sabino Estates is just minutes from highly accredited Desert Mountain HS & Basis schools. With its mountain views & natural desert backdrop, this open single level floor plan offers flexible space and an easy livable layout. Intimate formal living & dining flow seamlessly to thoughtfully remodeled kitchen & breakfast area, sharing mountain vistas. This open area has dramatic vaulted ceilings, fireplace wall & wet bar, plus an adjoining bonus flex room with French Doors. Two additional guest suites share the west wing of the home just off the family room. In the east wing, the spacious yet intimate master retreat with fireplace and luxurious bath awaits. Additional guest room used for fitness & full bath, plus private office with French Door round out this floor plan, perfect for entertaining & family time alike. Outside, enjoy the Arizona Lifestyle from your back yard resort with deep covered patio space, refreshing pool, cozy kiva fireplace, built-in grill & outdoor shower. This truly tranquil & private setting feels so far away but is perfectly located minutes from everything Scottsdale has to offer. Welcome Home!
Additional Information
- Elementary School
- Anasazi Elementary
- High School
- Desert Mountain High School
- Middle School
- Mountainside Middle School
- School District
- Scottsdale Unified District
- Acres
- 0.36
- Assoc Fee Includes
- Maintenance Grounds, Street Maint
- Hoa Fee
- $210
- Hoa Fee Frequency
- Quarterly
- Hoa
- Yes
- Hoa Name
- Sabino Estates
- Builder Name
- Jeff McNeely Custom Homes
- Community
- Sabino Estates
- Community Features
- Gated Community, Near Bus Stop
- Construction
- Painted, Stucco, Frame - Wood
- Cooling
- Refrigeration, Ceiling Fan(s)
- Exterior Features
- Covered Patio(s), Patio, Private Street(s), Built-in Barbecue
- Fencing
- Block, Wrought Iron
- Fireplace
- 3+ Fireplace, Exterior Fireplace, Fire Pit, Family Room, Master Bedroom, Gas
- Flooring
- Carpet, Stone, Tile
- Garage Spaces
- 3
- Heating
- Natural Gas
- Laundry
- Wshr/Dry HookUp Only
- Living Area
- 4,390
- Lot Size
- 15,895
- Model
- Custom
- New Financing
- Cash, Conventional
- Other Rooms
- Family Room, Bonus/Game Room
- Parking Features
- Attch'd Gar Cabinets, Dir Entry frm Garage, Electric Door Opener
- Property Description
- North/South Exposure, Mountain View(s)
- Roofing
- See Remarks, Tile, Built-Up
- Sewer
- Public Sewer
- Pool
- Yes
- Spa
- None
- Stories
- 1
- Style
- Detached
- Subdivision
- Sabino Estates
- Taxes
- $5,721
- Tax Year
- 2018
- Water
- City Water
Mortgage Calculator
Listing courtesy of Russ Lyon Sotheby's International Realty. Selling Office: Realty Executives.
All information should be verified by the recipient and none is guaranteed as accurate by ARMLS. Copyright 2024 Arizona Regional Multiple Listing Service, Inc. All rights reserved.
