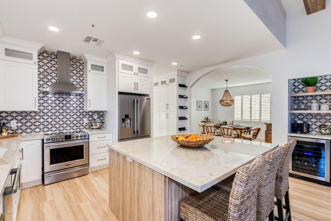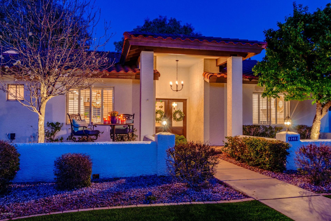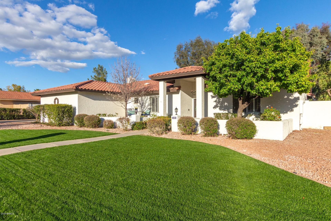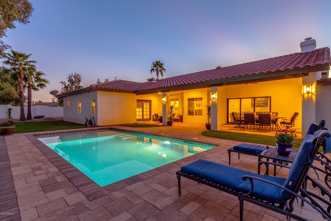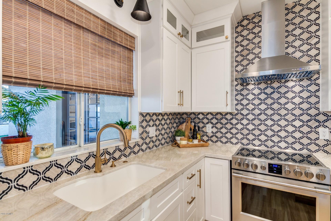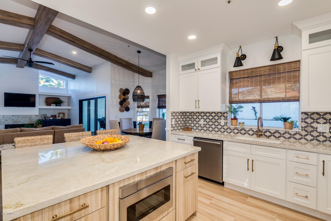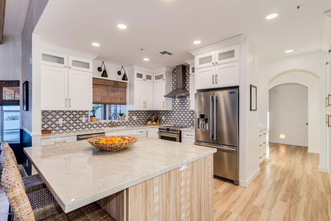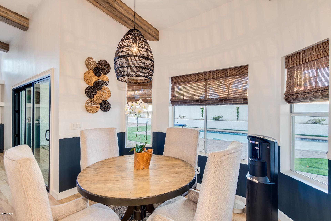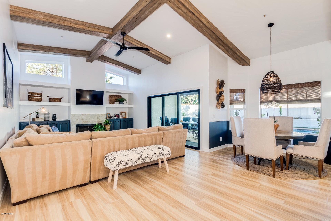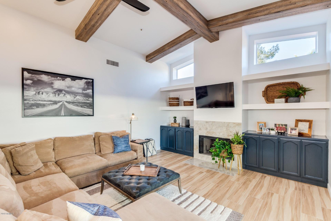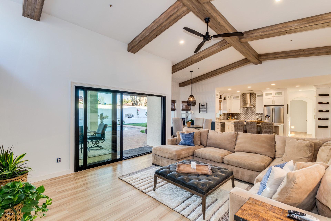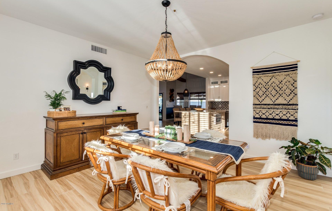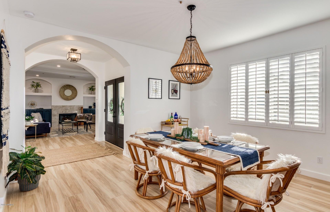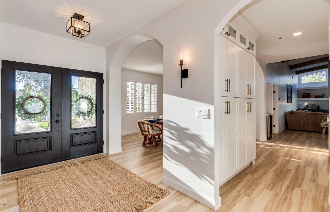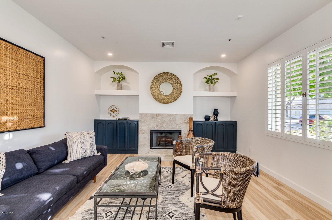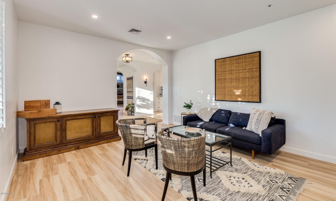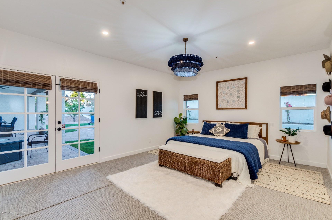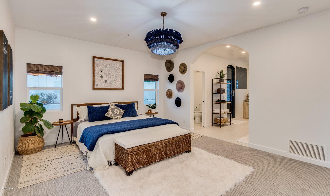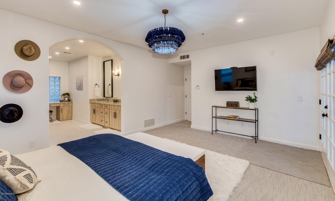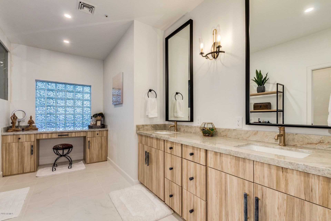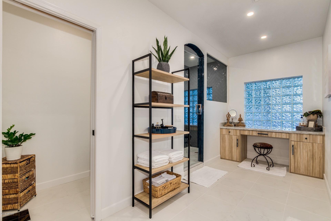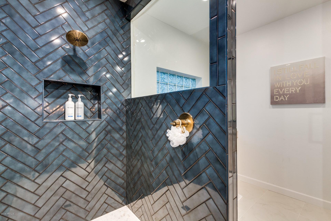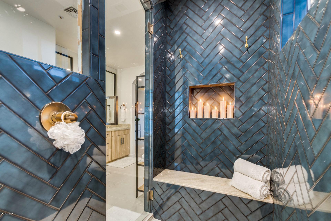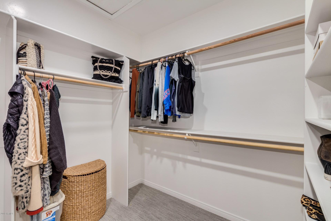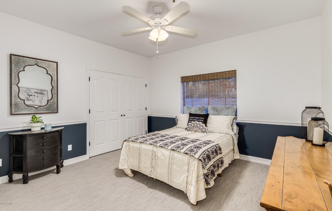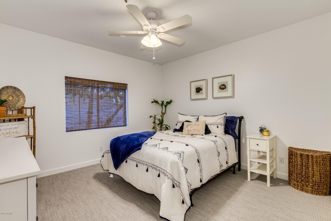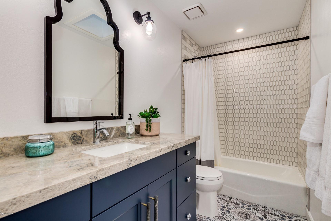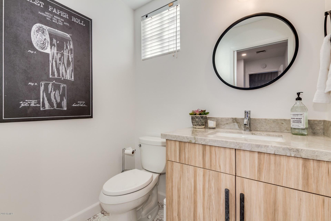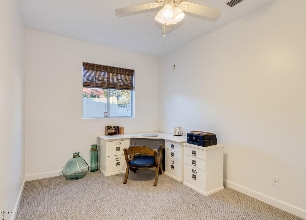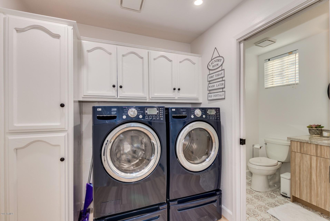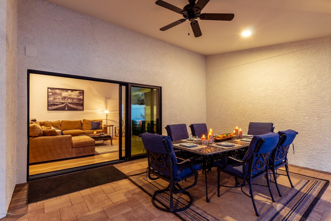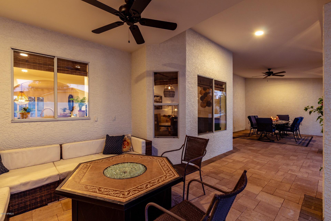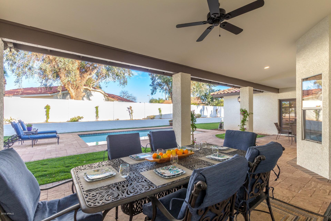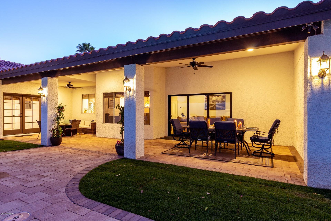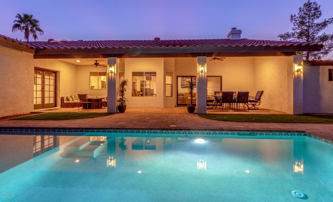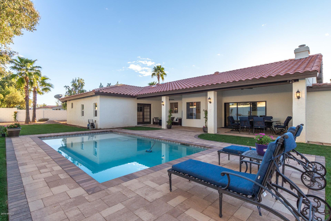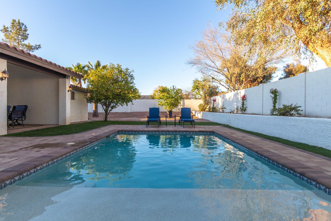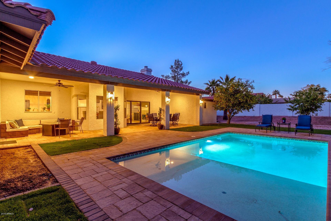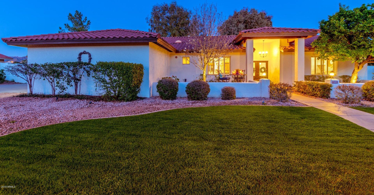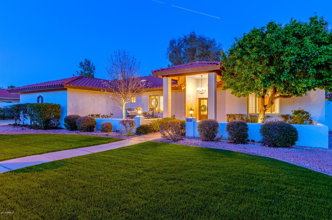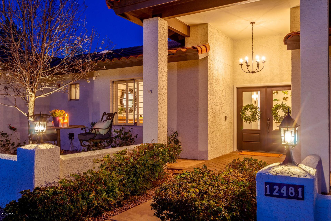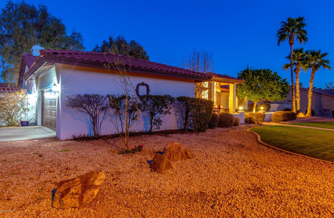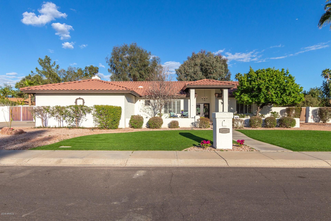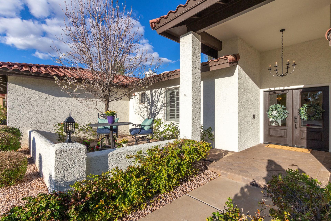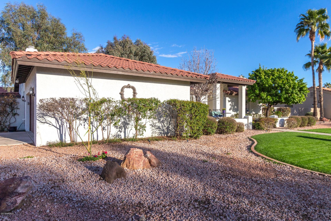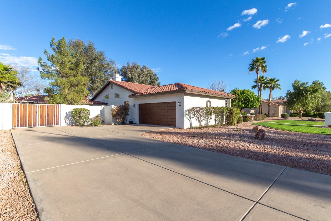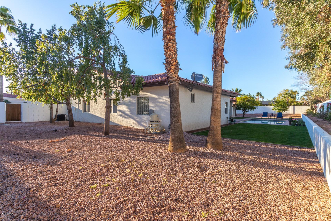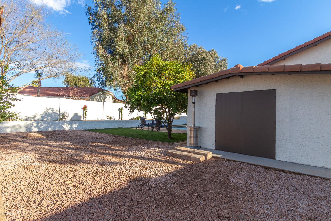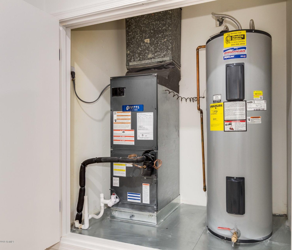12481 N 86th Street, Scottsdale, AZ 85260
- $950,000
- 4
- BD
- 2.5
- BA
- 3,029
- SqFt
- Sold Price
- $950,000
- List Price
- $977,500
- Closing Date
- Jul 12, 2019
- Days on Market
- 116
- Status
- CLOSED
- MLS#
- 5897566
- City
- Scottsdale
- Bedrooms
- 4
- Bathrooms
- 2.5
- Living SQFT
- 3,029
- Lot Size
- 18,818
- Subdivision
- Lot 14 Greenstone Replat Lot 1-50 Tr A-D Mcr 030648
- Year Built
- 1990
- Type
- Single Family - Detached
Property Description
EXQUISITE REMODEL! Completely remodeled inside & out in highly desirable Scottsdale 85260 Zip Code. Breathtaking backyard setting w brand NEW Pool, covered paver patio & walkways. Gorgeous wood-tile floors, plantation shutters, upgraded lighting, built-in cabinets & 2 fireplaces. Exposed beam ceilings in family room, 3-door slider w patio access & breakfast nook. Elegant designer touches throughout! Stunning chef's kitchen features center island, quartzite counters, bev/coffee bar w wine frig, SS appliances, limestone tile backsplash, & white wood cabinetry w Emtek hardware. Perfect Home for entertaining inside & out. Generous size bedrooms, ample closets & 2.5 upscale baths. Master retreat offers french doors to patio & stunning spa-style bath w oversized herringbone-pattern tiled shower. spa-like en suite, & walk-in closet. Spacious laundry room w/storage cabinets. Carpet in all the right places. This is a must see luxury Home! See It! Love It! Live It!
Additional Information
- Elementary School
- Sonoran Sky Elementary School - Scottsdale
- High School
- Horizon High School
- Middle School
- Desert Shadows Middle School - Scottsdale
- School District
- Paradise Valley Unified District
- Acres
- 0.43
- Architecture
- Ranch
- Assoc Fee Includes
- Maintenance Grounds
- Hoa Fee
- $120
- Hoa Fee Frequency
- Monthly
- Hoa
- Yes
- Hoa Name
- GREENSTONE HOA
- Builder Name
- DE ACETIS CONSTRUCTION
- Community
- Greenstone
- Construction
- Painted, Stucco, Block
- Cooling
- Refrigeration, Programmable Thmstat, Ceiling Fan(s)
- Exterior Features
- Covered Patio(s), Playground, Patio, Storage
- Fencing
- Block
- Fireplace
- 2 Fireplace, Family Room, Living Room
- Flooring
- Carpet, Tile
- Garage Spaces
- 2
- Heating
- Electric
- Laundry
- Dryer Included, Inside, Washer Included
- Living Area
- 3,029
- Lot Size
- 18,818
- Model
- CUSTOM
- New Financing
- Cash, Conventional
- Other Rooms
- Family Room, Separate Workshop
- Parking Features
- Attch'd Gar Cabinets, Dir Entry frm Garage, Electric Door Opener, RV Gate, Separate Strge Area, RV Access/Parking
- Property Description
- Mountain View(s)
- Roofing
- Tile
- Sewer
- Public Sewer
- Pool
- Yes
- Spa
- None
- Stories
- 1
- Style
- Detached
- Subdivision
- Lot 14 Greenstone Replat Lot 1-50 Tr A-D Mcr 030648
- Taxes
- $3,160
- Tax Year
- 2018
- Water
- City Water
Mortgage Calculator
Listing courtesy of HomeSmart. Selling Office: HomeSmart.
All information should be verified by the recipient and none is guaranteed as accurate by ARMLS. Copyright 2024 Arizona Regional Multiple Listing Service, Inc. All rights reserved.
