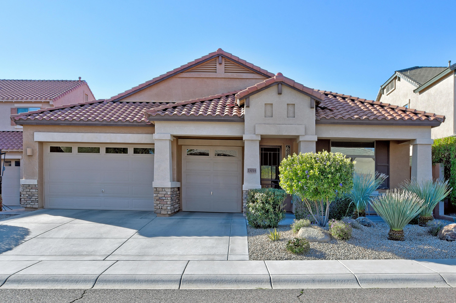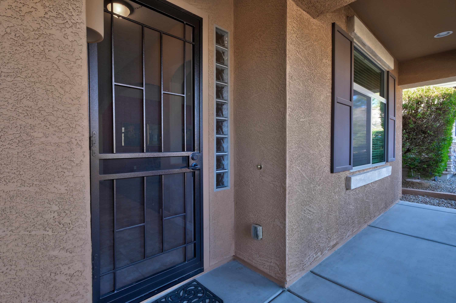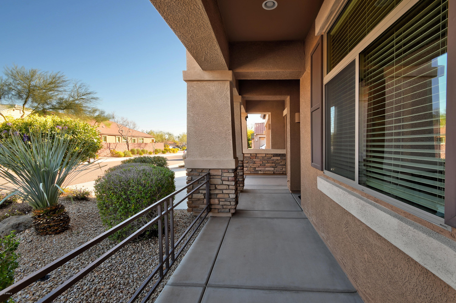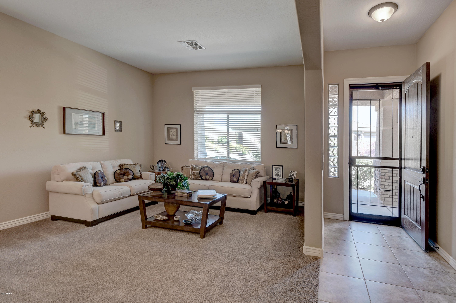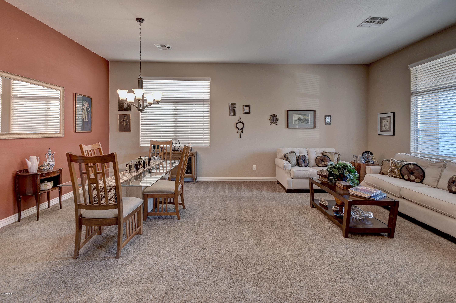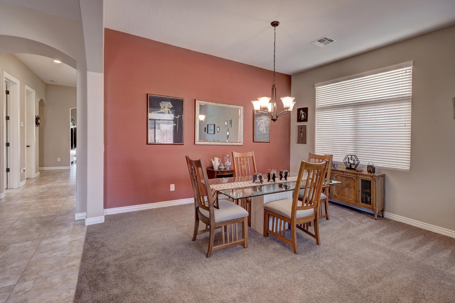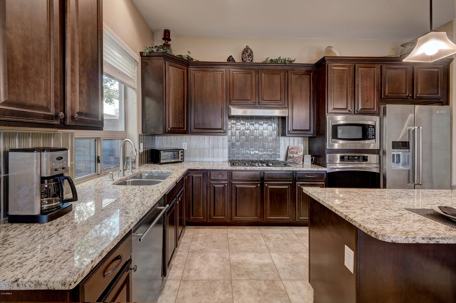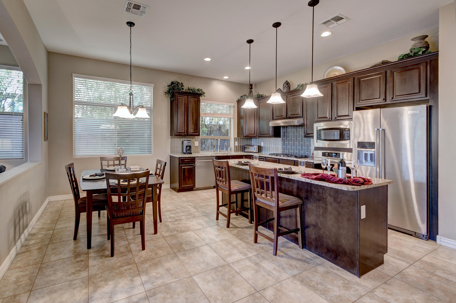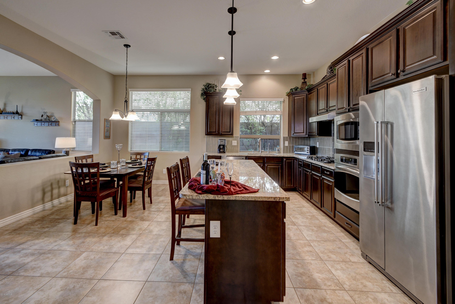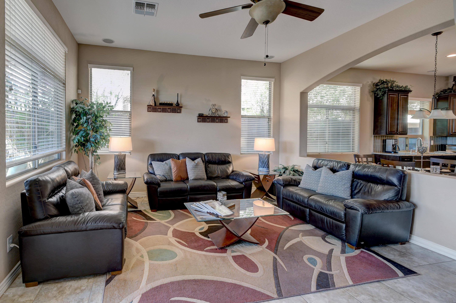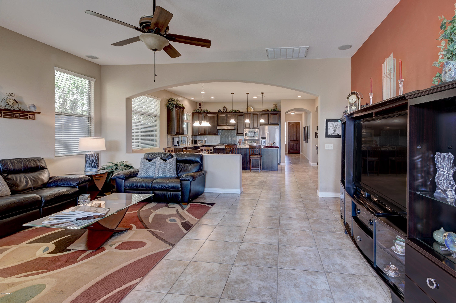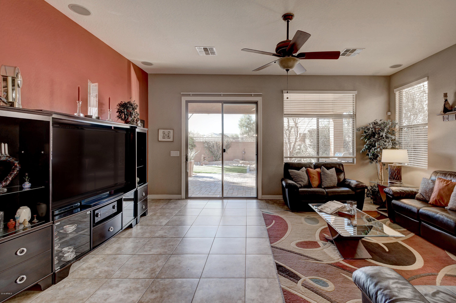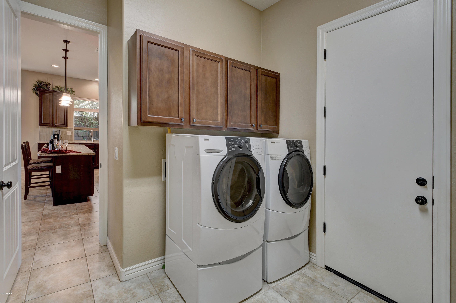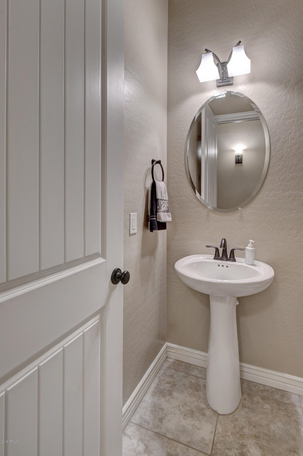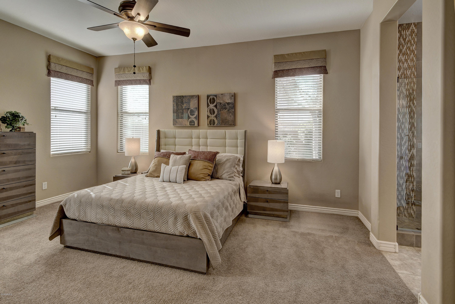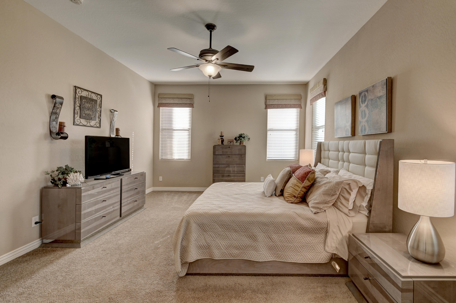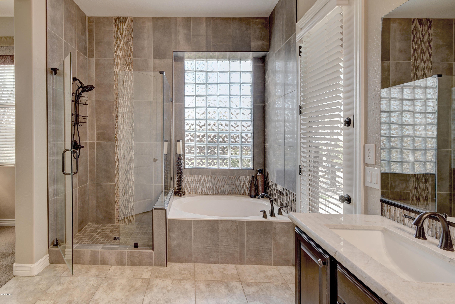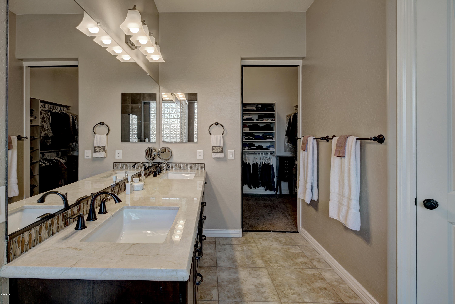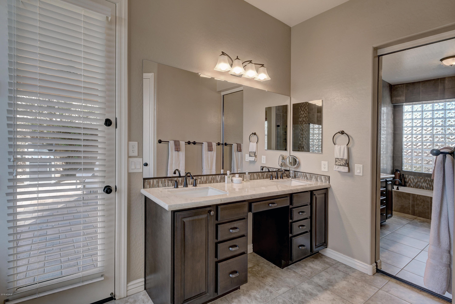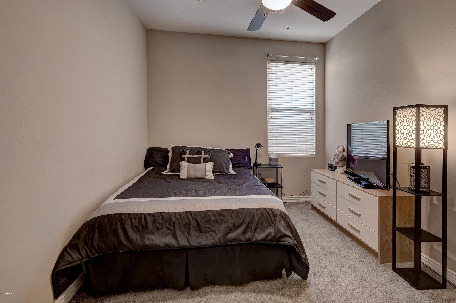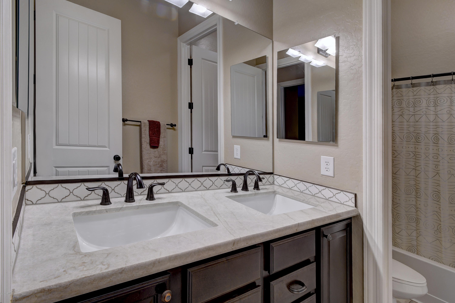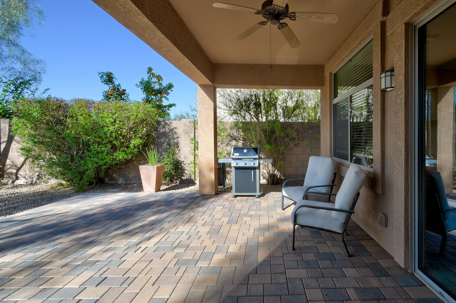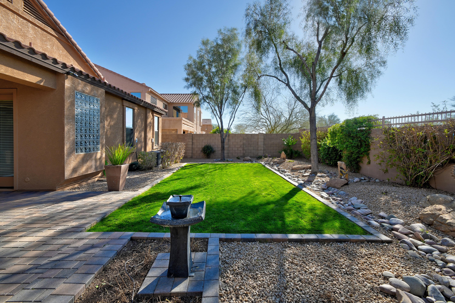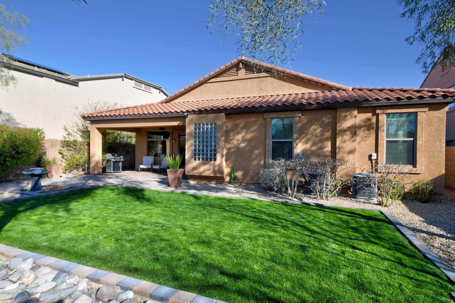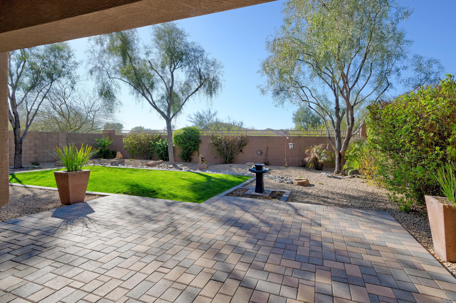23014 N 42nd Place, Phoenix, AZ 85050
- $546,000
- 4
- BD
- 2.5
- BA
- 2,518
- SqFt
- Sold Price
- $546,000
- List Price
- $564,000
- Closing Date
- Jun 05, 2019
- Days on Market
- 36
- Status
- CLOSED
- MLS#
- 5898387
- City
- Phoenix
- Bedrooms
- 4
- Bathrooms
- 2.5
- Living SQFT
- 2,518
- Lot Size
- 7,302
- Subdivision
- Desert Ridge
- Year Built
- 2010
- Type
- Single Family - Detached
Property Description
Stunning 4 Bedroom, 2.5 Bath Upgraded Desert Ridge single level home meticulously maintained with lush resort landscaping. Open, spacious Kitchen boasts granite counters & prep island, upgraded stainless steel appliances & beautiful raised panel cabinets. Glass tile backsplash completes this gourmet Kitchen, which flows into the family room. Recently remodeled Master Bath and Secondary Bath with Taj Mahal Marble counters, Glass and Marble tile backsplashes. Master Shower with designer tile plus elegant deco accents. This Chicago floor plan flows for comfortable living. New Water Heater was installed in February, 2019. Garden is private doesn't back directly to another home. Mature landscape plus huge overhang are perfect for entertaining. Close to parks, all amenities and 101 Freeway. Home has a Decorative Iron Screen Front Door. A Meile Dishwasher upgrade in the kitchen as well as a built-in desk. Open concept Family/Kitchen area plus a formal living and dining room. Family Room has surround-sound speakers. There is a large Master walk-in closet, and a spacious laundry room. Epoxy Garage Floor for easy maintenance. Resort garden has beautiful Pavers, large grassy area and mature landscape. This is truly a lovely place to call home!
Additional Information
- Elementary School
- Desert Trails Elementary School
- High School
- Pinnacle High School
- Middle School
- Explorer Middle School
- School District
- Paradise Valley Unified District
- Acres
- 0.17
- Assoc Fee Includes
- No Fees
- Hoa Fee
- $50
- Hoa Fee Frequency
- Monthly
- Hoa
- Yes
- Hoa Name
- Desert Ridge
- Builder Name
- DR HORTON
- Community
- Desert Ridge
- Community Features
- Playground, Biking/Walking Path
- Construction
- Painted, Stucco, Frame - Wood
- Cooling
- Refrigeration
- Exterior Features
- Covered Patio(s)
- Fencing
- Block, Wrought Iron
- Fireplace
- None
- Flooring
- Carpet, Tile
- Garage Spaces
- 3
- Heating
- Natural Gas
- Laundry
- Inside, Wshr/Dry HookUp Only
- Living Area
- 2,518
- Lot Size
- 7,302
- Model
- CHICAGO
- New Financing
- Cash, Conventional
- Other Rooms
- Family Room
- Parking Features
- Dir Entry frm Garage
- Property Description
- Adjacent to Wash
- Roofing
- Tile
- Sewer
- Public Sewer
- Spa
- None
- Stories
- 1
- Style
- Detached
- Subdivision
- Desert Ridge
- Taxes
- $4,145
- Tax Year
- 2018
- Water
- City Water
Mortgage Calculator
Listing courtesy of Coldwell Banker Realty. Selling Office: HomeSmart.
All information should be verified by the recipient and none is guaranteed as accurate by ARMLS. Copyright 2024 Arizona Regional Multiple Listing Service, Inc. All rights reserved.
