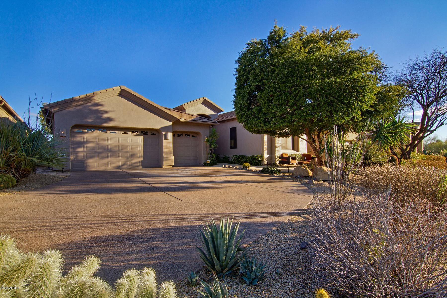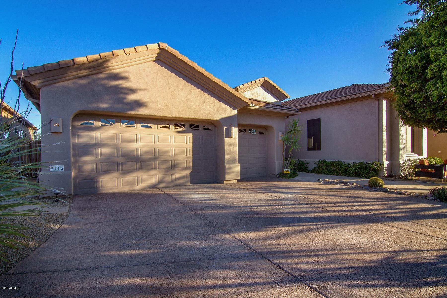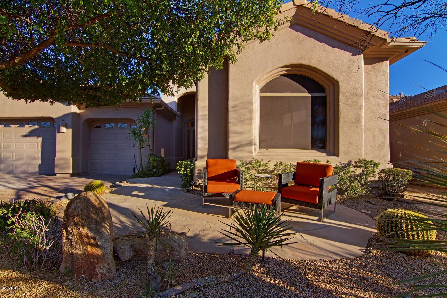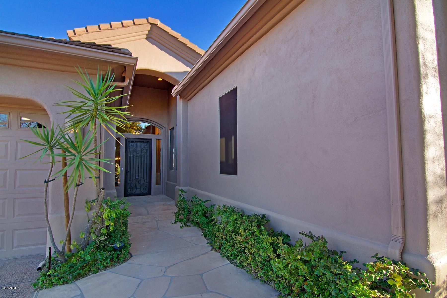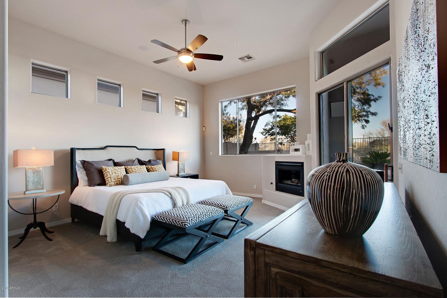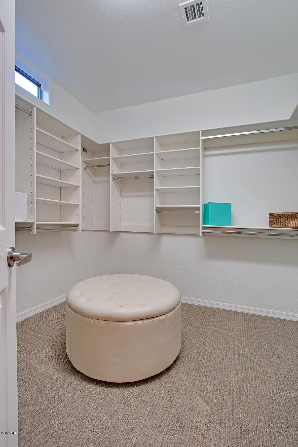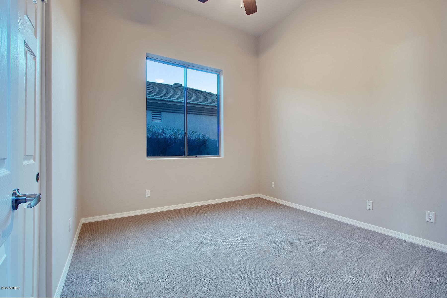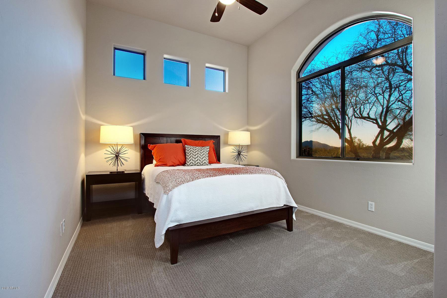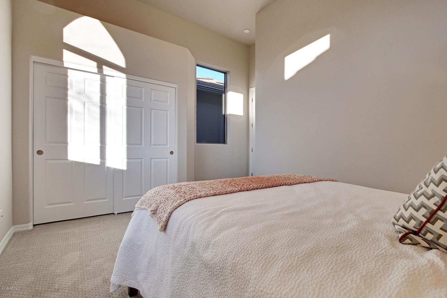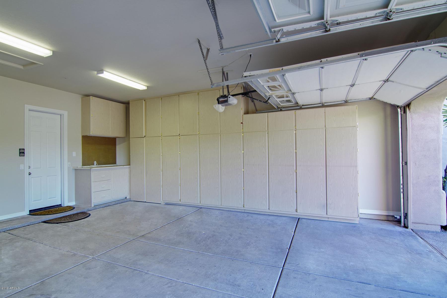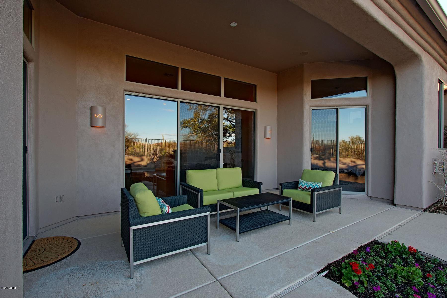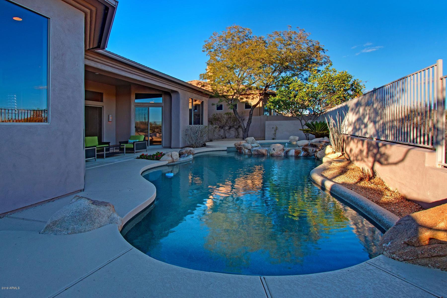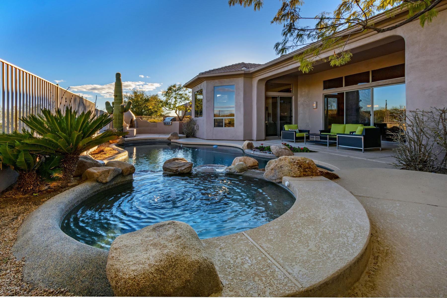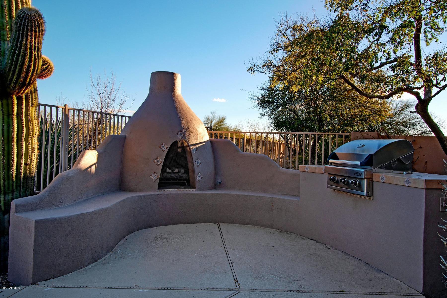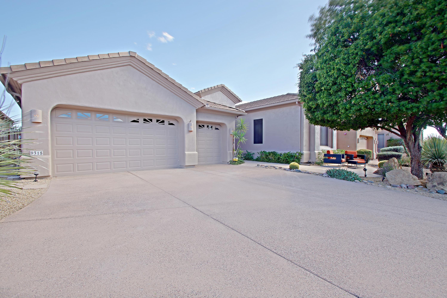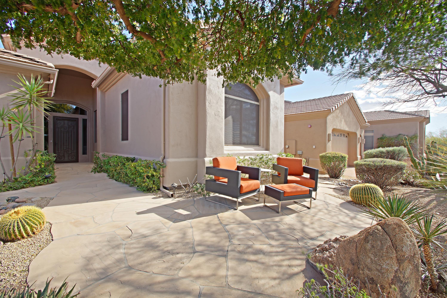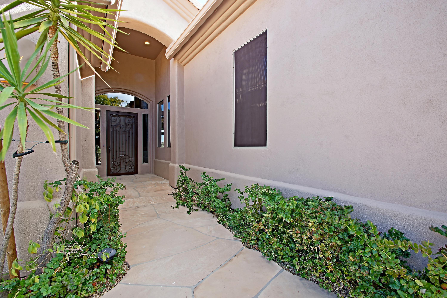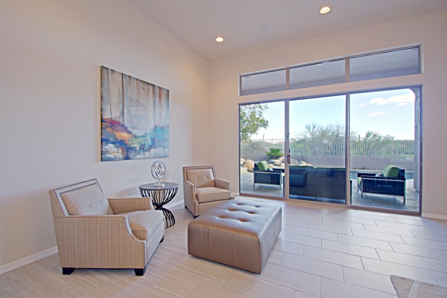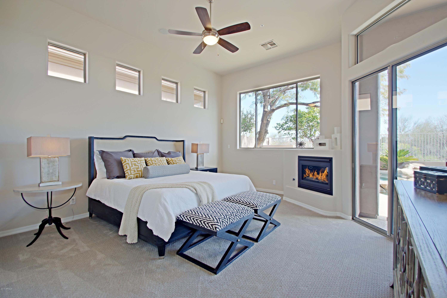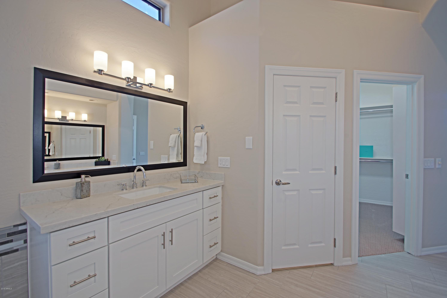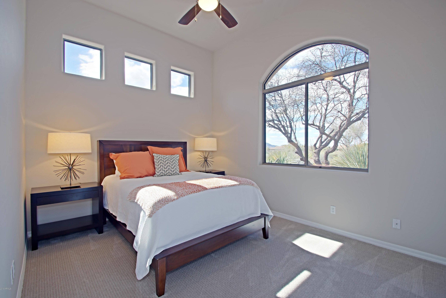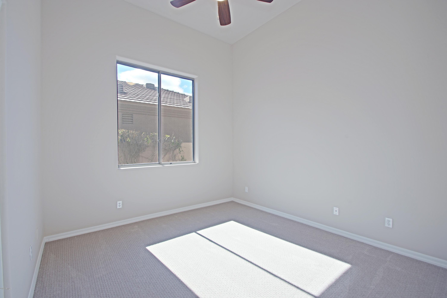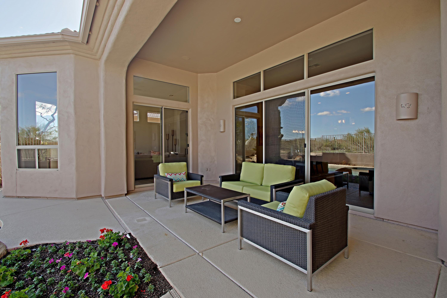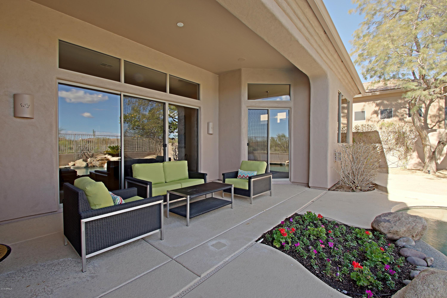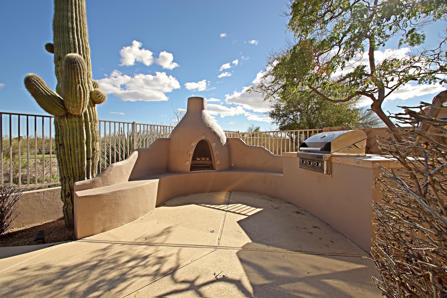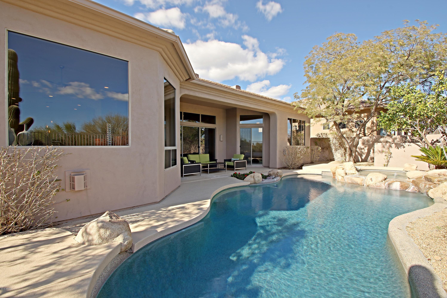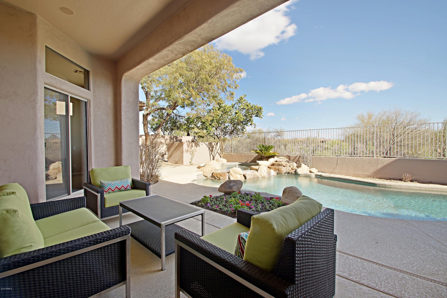9315 E Sandy Vista Drive, Scottsdale, AZ 85262
- $700,000
- 4
- BD
- 2.5
- BA
- 2,842
- SqFt
- Sold Price
- $700,000
- List Price
- $715,000
- Closing Date
- Apr 30, 2019
- Days on Market
- 34
- Status
- CLOSED
- MLS#
- 5899018
- City
- Scottsdale
- Bedrooms
- 4
- Bathrooms
- 2.5
- Living SQFT
- 2,842
- Lot Size
- 9,376
- Subdivision
- Legend Trail
- Year Built
- 1998
- Type
- Single Family - Detached
Property Description
This fully remodeled Avron home in the golf course community of Legend Trail sits on a beautiful south facing golf course lot. The home is 2842 sq feet and features 4 bedrooms and 2.5 bath. Everything in the home has been updated including the gourmet kitchen with 36 inch gas cooktop, double wall ovens, wine cooler as well as all other appliances. There are new white shaker style cabinets as well as tasteful quartz countertops throughout! The gourmet kitchen has a large center island with breakfast bar seating, a separate breakfast nook and its open to the family room with a gas fireplace. There is a separate formal dining room and a sitting room off the entry. See additional comments The finishes are all transitional in style including 12 x 24 inch tile in a cream/gray color in all living areas as well as the bedroom with double doors that also makes a great office. Neutral carpet in the other 3 bedrooms. The master is very large and features a gas fireplace, a huge walk in closet, walk in linen closet, his and her sink areas with custom mirrors, a stand-alone tub and a spacious shower with decorative tile insets. The guest bath features double sinks, custom mirror and a walk in shower with decorative insets as well. The backyard is an oasis with a heated pool and spa, waterfall, built in BBQ and kiva fireplace. Enjoy views of the desert, golf course and mountains. The lot sits back from the course so you have wonderful privacy. The home also features a 3 car garage! Every detail of this remodel was well thought out and it fits with what todays buyers are looking for! The Legend Trail Community Center has 2 heated pools, a hot tub, wonderful work out facility as well as tennis courts all included in the HOA fee of $216 per quarter. The Legend Trail 18 hole golf course is a highly respected course and there is also a restaurant that serves breakfast and lunch! This home is offered at $715,000.
Additional Information
- Elementary School
- Black Mountain Elementary School
- High School
- Cactus Shadows High School
- Middle School
- Sonoran Trails Middle School
- School District
- Cave Creek Unified District
- Acres
- 0.22
- Assoc Fee Includes
- Maintenance Grounds, Other (See Remarks)
- Hoa Fee
- $216
- Hoa Fee Frequency
- Quarterly
- Hoa
- Yes
- Hoa Name
- Legend Trail
- Builder Name
- Avron
- Community
- Legend Trail
- Community Features
- Community Spa Htd, Community Spa, Community Pool Htd, Community Pool, Golf, Tennis Court(s), Biking/Walking Path, Clubhouse, Fitness Center
- Construction
- Stucco, Frame - Wood
- Cooling
- Refrigeration, Ceiling Fan(s)
- Exterior Features
- Covered Patio(s), Patio, Built-in Barbecue
- Fencing
- Block, Wrought Iron
- Fireplace
- 3+ Fireplace, Exterior Fireplace, Family Room, Master Bedroom, Gas
- Flooring
- Carpet, Tile
- Garage Spaces
- 3
- Heating
- Natural Gas
- Laundry
- 220 V Dryer Hookup, Inside, Wshr/Dry HookUp Only, Gas Dryer Hookup
- Living Area
- 2,842
- Lot Size
- 9,376
- Model
- Spirit Water
- New Financing
- Cash, Conventional
- Other Rooms
- Family Room
- Parking Features
- Attch'd Gar Cabinets, Dir Entry frm Garage, Electric Door Opener
- Property Description
- Golf Course Lot, North/South Exposure, Mountain View(s)
- Roofing
- Tile
- Sewer
- Public Sewer
- Pool
- Yes
- Spa
- Heated, Private
- Stories
- 1
- Style
- Detached
- Subdivision
- Legend Trail
- Taxes
- $2,872
- Tax Year
- 2018
- Water
- City Water
Mortgage Calculator
Listing courtesy of Berkshire Hathaway HomeServices Arizona Properties. Selling Office: Berkshire Hathaway HomeServices Arizona Properties.
All information should be verified by the recipient and none is guaranteed as accurate by ARMLS. Copyright 2024 Arizona Regional Multiple Listing Service, Inc. All rights reserved.
