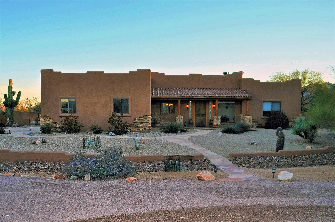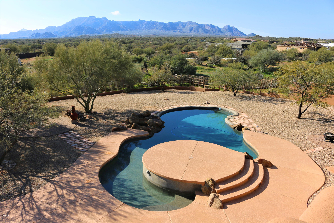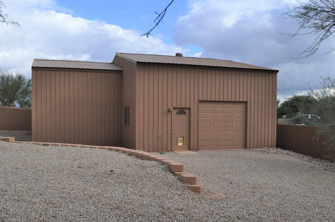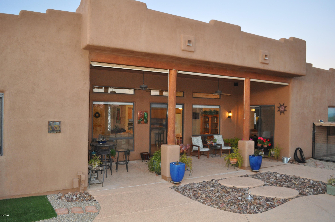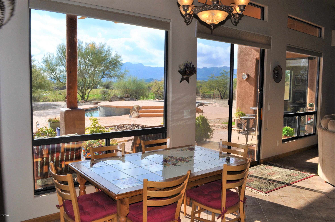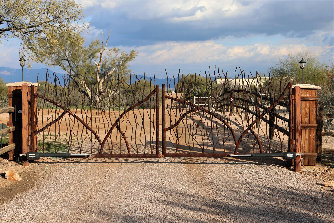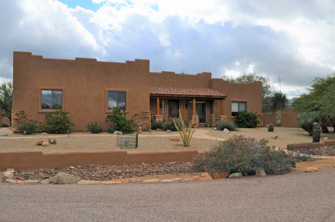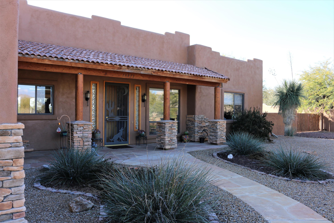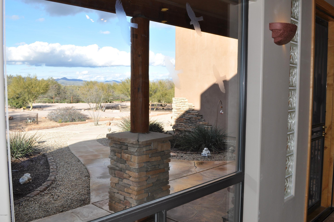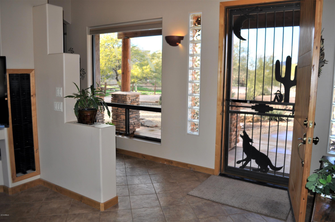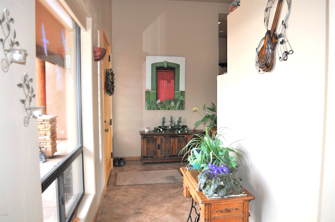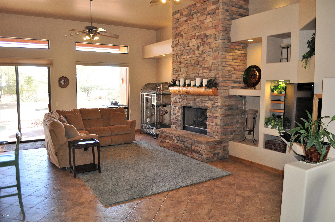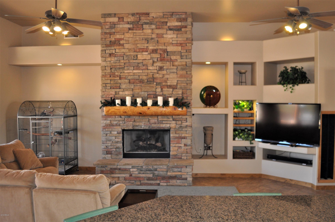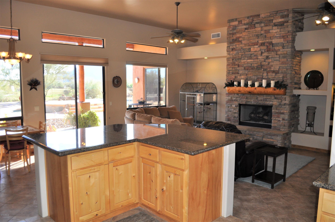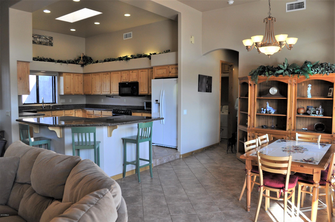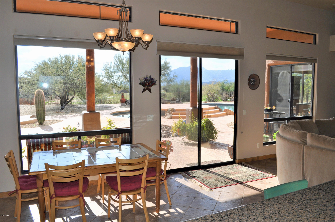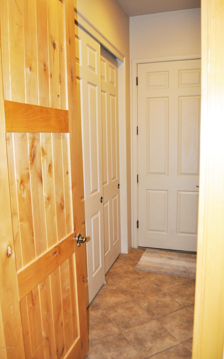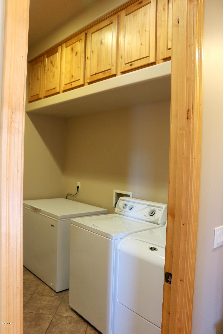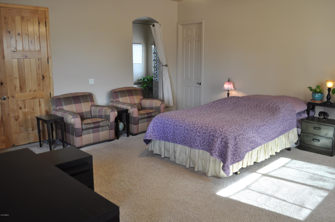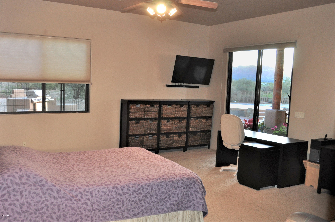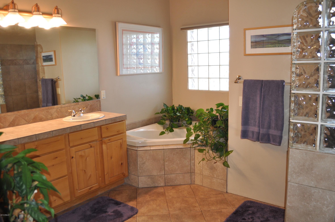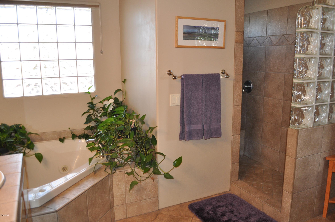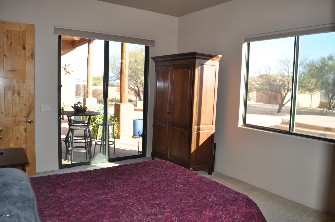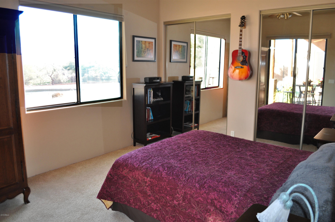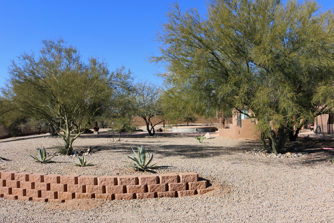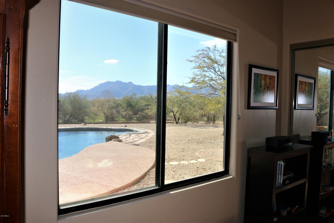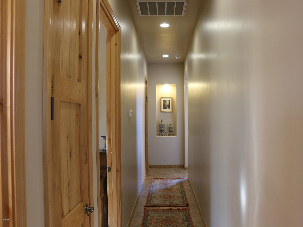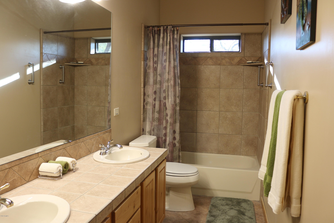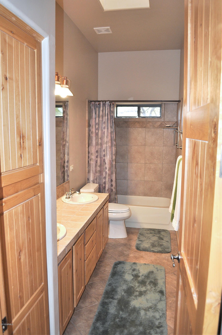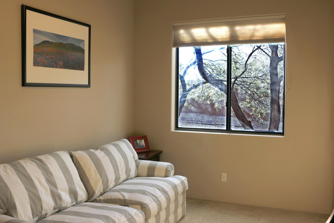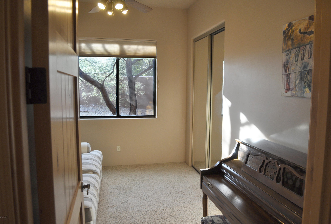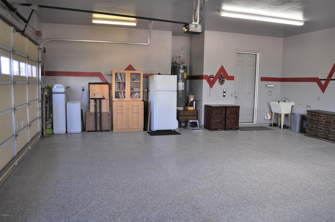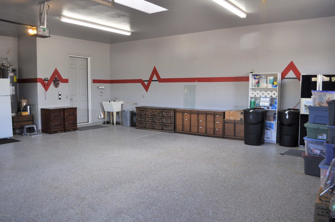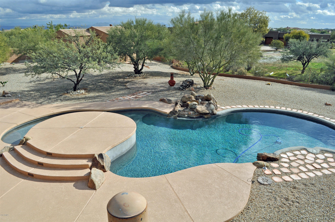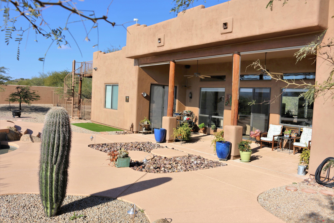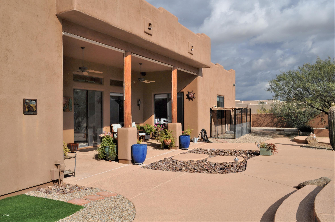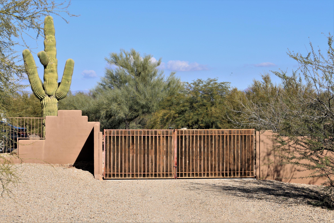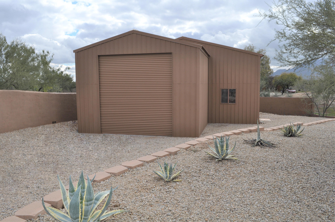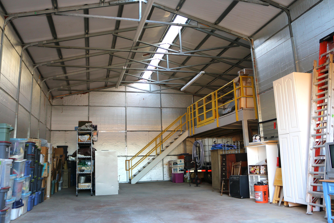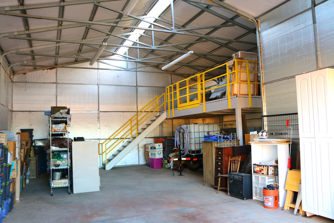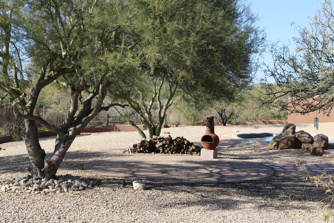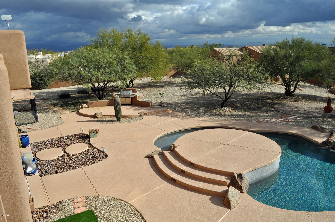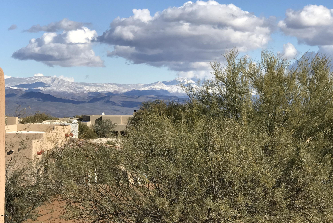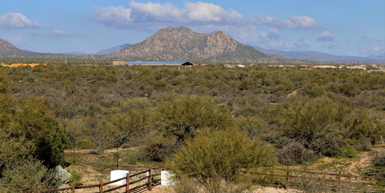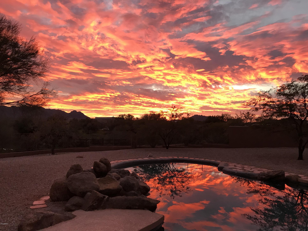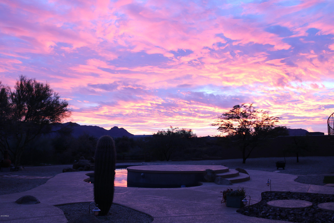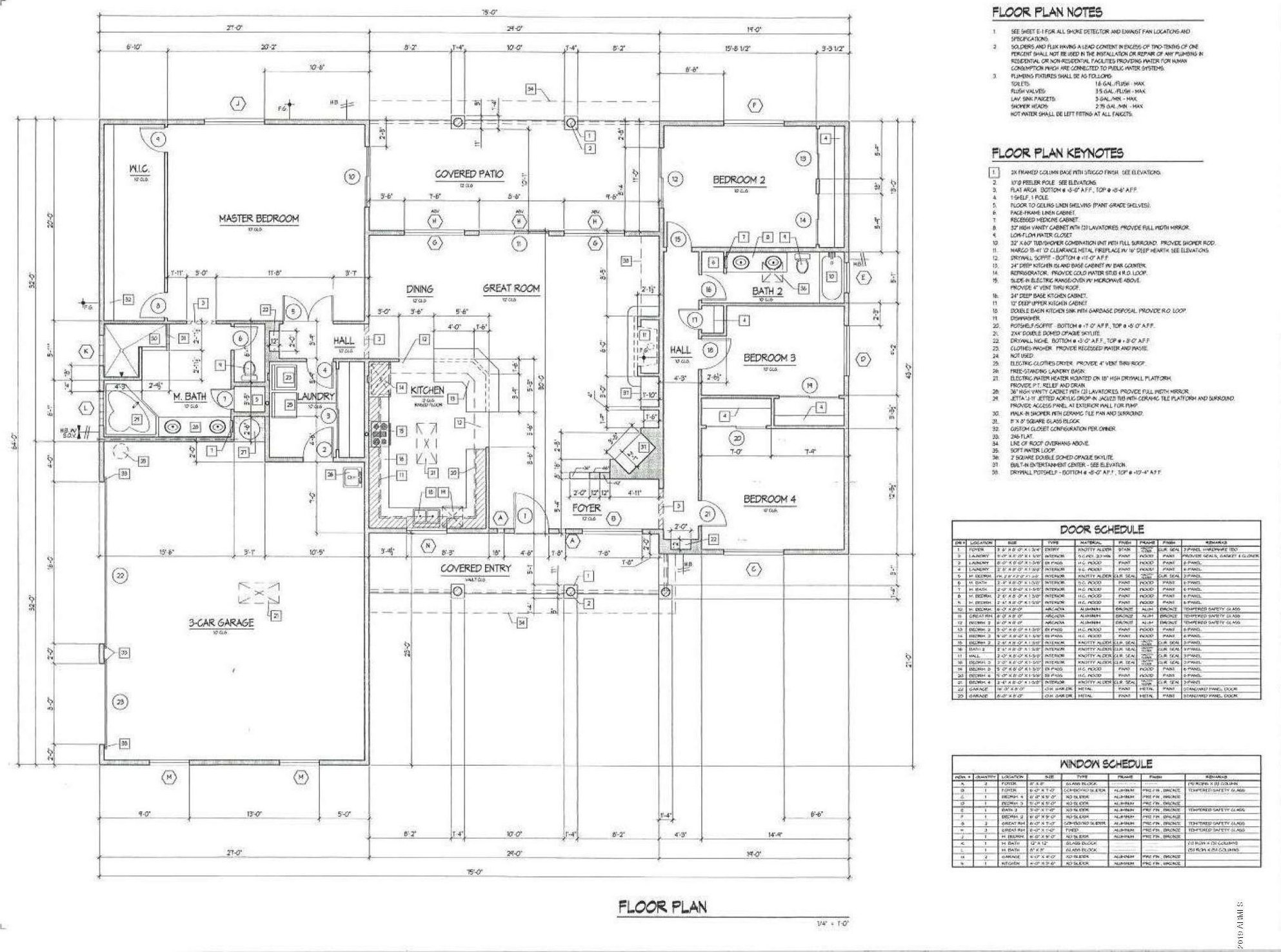13911 E Quail Track Road, Scottsdale, AZ 85262
- $565,000
- 4
- BD
- 2
- BA
- 2,557
- SqFt
- Sold Price
- $565,000
- List Price
- $599,000
- Closing Date
- Feb 18, 2020
- Days on Market
- 296
- Status
- CLOSED
- MLS#
- 5899897
- City
- Scottsdale
- Bedrooms
- 4
- Bathrooms
- 2
- Living SQFT
- 2,557
- Lot Size
- 54,450
- Subdivision
- W2 Nw4 Se4 Ne4 Sw4 Sec.31
- Year Built
- 2002
- Type
- Single Family - Detached
Property Description
Take a look at this single level, 4-bedroom, 2 bath, open split floor plan on 1.25 acres, nestled within McDowell Sonoran Preserves & Tonto Nat'l Forest. A Car lover's paradise & a peaceful, tranquil oasis. Home features a HUGE detached 20'X40', steel, insulated, RV Garage/Multi-purpose shop w/loft, beautiful desert landscape both front & back with an outstanding pool centered backyard, built-in BBQ, paver seating areas, covered patio and 360 degrees of panoramic mtn. views & serene sunsets. A backyard with endless entertaining possibilities and abundant storage for all-terrain vehicles & watercraft's. Custom Iron gate entry, leads to a circular driveway, & an extra deep 3 car garage. Fabulous interior features include Great Room w/stacked stone fireplace, built-in entertainment niches w/accent lighting. Gourmet Kitchen lined w/Knotty Alder wood cabinets w/accent lighting, granite counter tops, skylight, & island/breakfast bar w/multiple seating. Amazing over-sized Master Suite, room for sitting area & desk, lrg. master closet length of MS, private patio access w/amazing views. Master bath complete w/dual vanity, jetted bath, snail shower and private toilet room. Property is not restricted to HOA rules, no HOA. Shopping and hiking trails just minutes away. See attached feature sheet for additional home amenities.
Additional Information
- Elementary School
- Horseshoe Trails Elementary School
- High School
- Cactus Shadows High School
- Middle School
- Sonoran Trails Middle School
- School District
- Cave Creek Unified District
- Acres
- 1.25
- Architecture
- Territorial/Santa Fe
- Assoc Fee Includes
- No Fees
- Builder Name
- Unknown
- Construction
- Painted, Stucco, Frame - Wood
- Cooling
- Refrigeration, Programmable Thmstat, Ceiling Fan(s)
- Exterior Features
- Circular Drive, Covered Patio(s), Patio, Private Yard, Built-in Barbecue
- Fencing
- Block, Wrought Iron, Wood
- Fireplace
- 1 Fireplace, Living Room
- Flooring
- Carpet, Tile
- Garage Spaces
- 7
- Accessibility Features
- Mltpl Entries/Exits, Lever Handles, Bath Raised Toilet, Bath Lever Faucets, Bath Grab Bars
- Heating
- Electric
- Horses
- Yes
- Laundry
- Wshr/Dry HookUp Only
- Living Area
- 2,557
- Lot Size
- 54,450
- New Financing
- Cash, Conventional, FHA, VA Loan
- Other Rooms
- Great Room, Separate Workshop
- Parking Features
- Dir Entry frm Garage, Electric Door Opener, Extnded Lngth Garage, Over Height Garage, RV Gate, Side Vehicle Entry, RV Access/Parking, RV Garage
- Property Description
- North/South Exposure, Mountain View(s), Street(s) Not Paved
- Roofing
- Foam
- Sewer
- Septic in & Cnctd
- Pool
- Yes
- Spa
- None
- Stories
- 1
- Style
- Detached
- Subdivision
- W2 Nw4 Se4 Ne4 Sw4 Sec.31
- Taxes
- $1,672
- Tax Year
- 2019
- Utilities
- Propane
- Water
- Well - Pvtly Owned, Hauled
Mortgage Calculator
Listing courtesy of HomeSmart. Selling Office: Non-MLS Office.
All information should be verified by the recipient and none is guaranteed as accurate by ARMLS. Copyright 2024 Arizona Regional Multiple Listing Service, Inc. All rights reserved.
