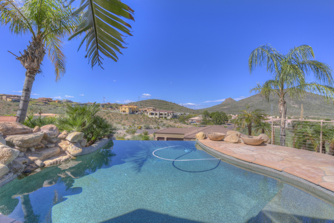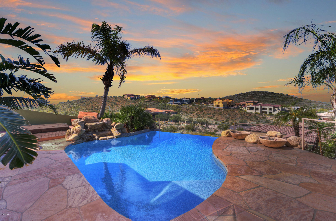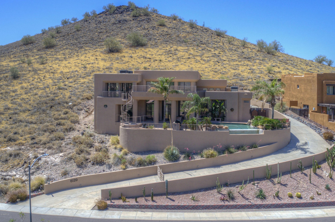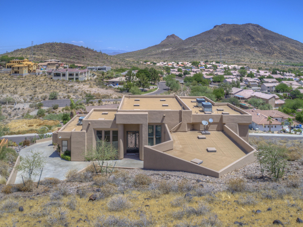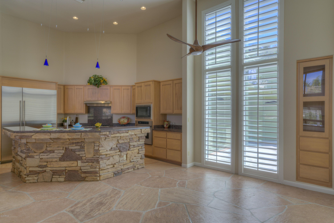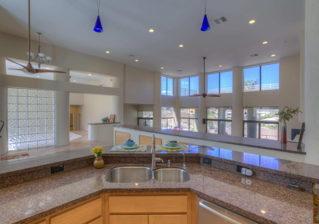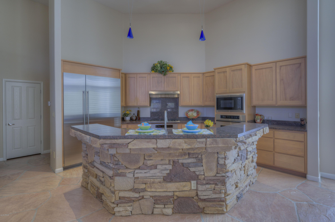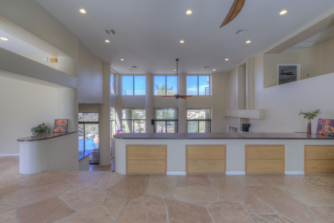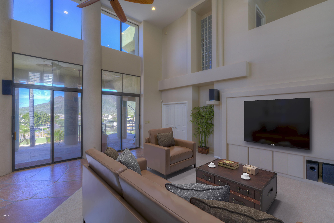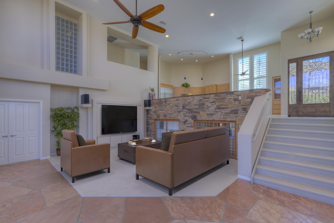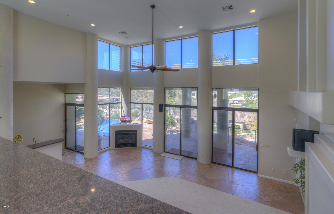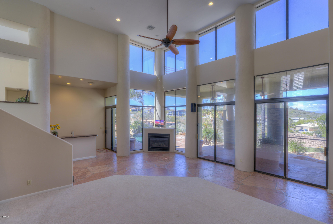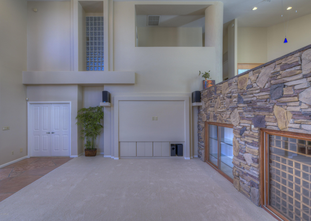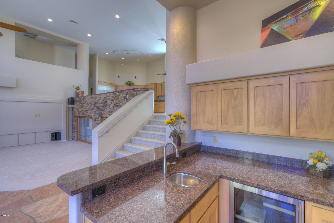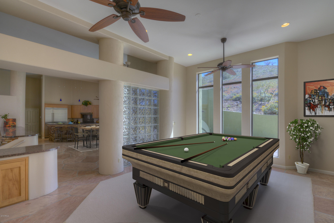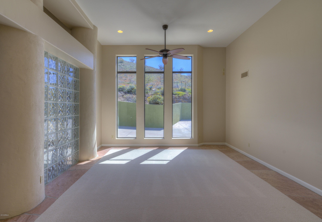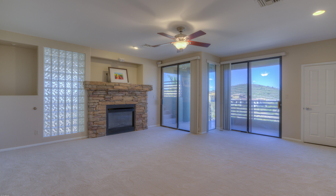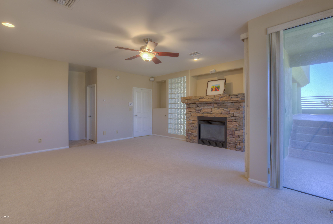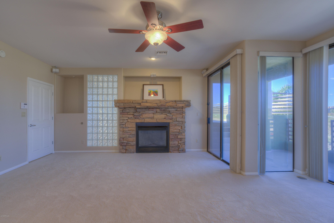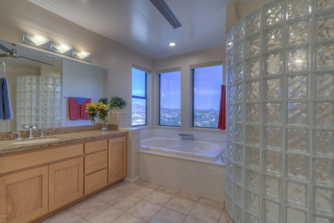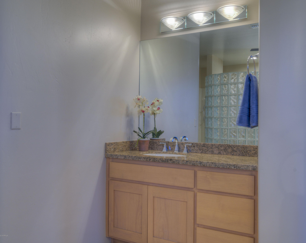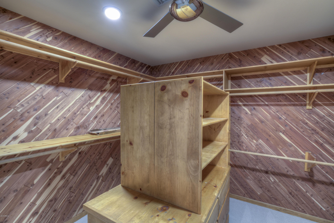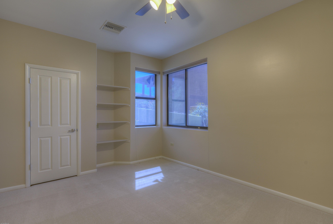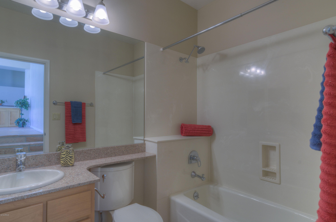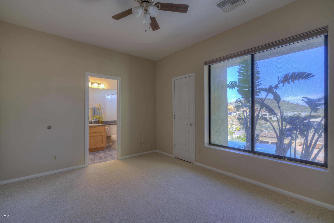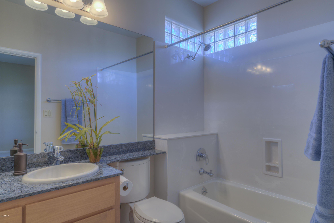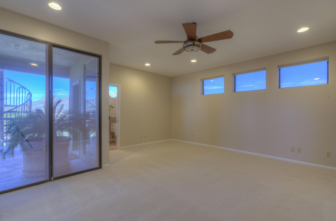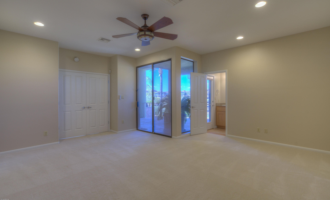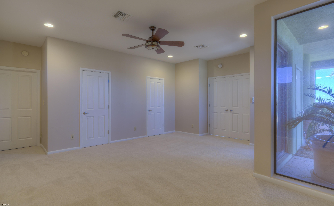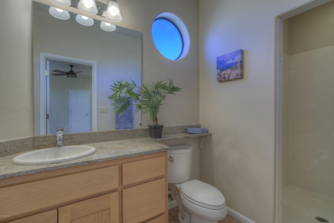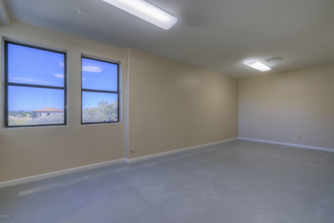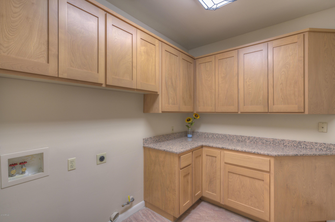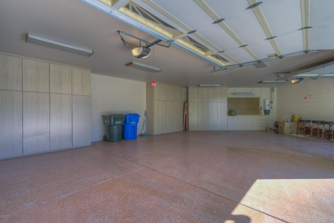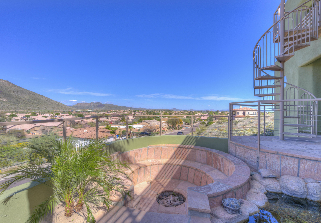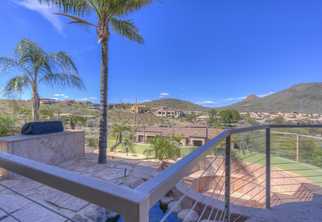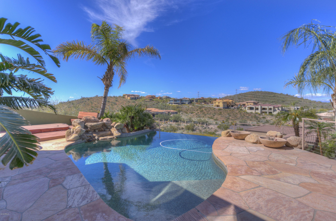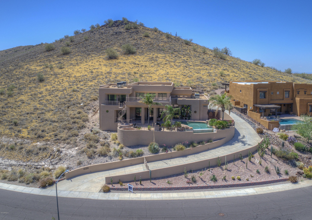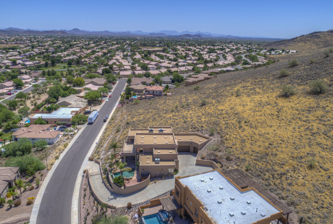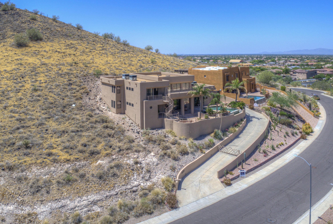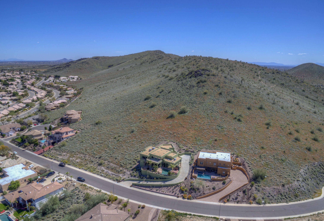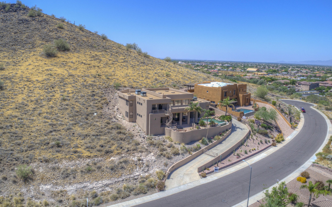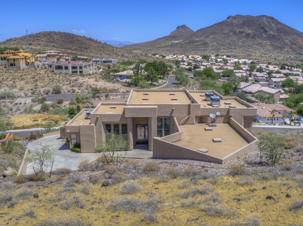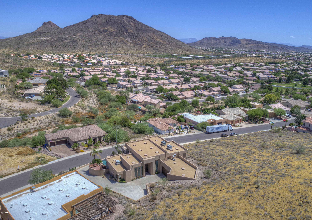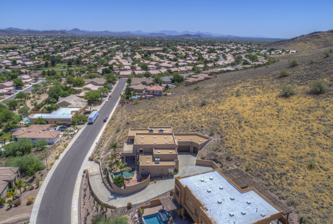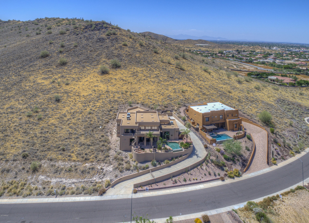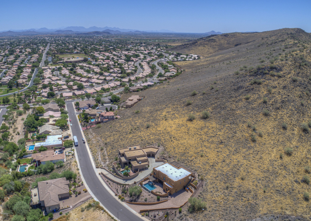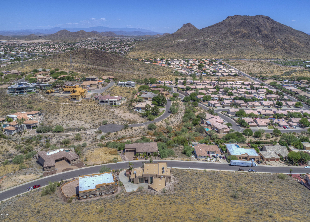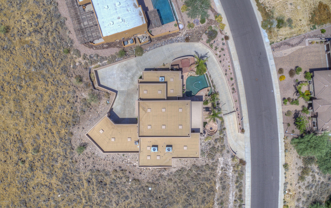6139 W Alameda Road, Glendale, AZ 85310
- $830,000
- 4
- BD
- 4
- BA
- 4,045
- SqFt
- Sold Price
- $830,000
- List Price
- $875,000
- Closing Date
- Aug 10, 2020
- Days on Market
- 489
- Status
- CLOSED
- MLS#
- 5900969
- City
- Glendale
- Bedrooms
- 4
- Bathrooms
- 4
- Living SQFT
- 4,045
- Lot Size
- 20,917
- Subdivision
- Thunderbird Vistas Amd 2
- Year Built
- 1998
- Type
- Single Family - Detached
Property Description
Enjoy stunning views from this contemporary hillside home! 24 foot ceilings in the main living area provide panoramic views from every room! The open floorplan offers a perfect flow from the inside to the multiple view decks. The spacious master has its own cozy fireplace, walk out covered view deck, soaking tub and walk in shower w/ large cedar closet. The 3 guest rooms are split, and all have a private baths. The kitchen has updated Subzero appliances & island with bar. The formal dining area can also be used as a billiard or game room. The main room has a full size wet bar, built in wine storage,fireplace and room for a 100+ inch TV!. The is also a large exercise room that can be setup as a theater, if preferred.The 3.5 garage oversized garage! Seller will paint ext. at your request.
Additional Information
- Elementary School
- Las Brisas Elementary School - Glendale
- High School
- Sandra Day O'Connor High School
- Middle School
- Hillcrest Middle School
- School District
- Deer Valley Unified District
- Acres
- 0.48
- Architecture
- Contemporary
- Assoc Fee Includes
- Maintenance Grounds
- Hoa Fee
- $300
- Hoa Fee Frequency
- Annually
- Hoa
- Yes
- Hoa Name
- Thunderbird Vista
- Basement Description
- Finished, Partial
- Builder Name
- Custom
- Community
- Thunderbird Vistas
- Community Features
- Gated Community
- Construction
- Painted, Stucco, Frame - Wood
- Cooling
- Refrigeration, Programmable Thmstat, Ceiling Fan(s)
- Exterior Features
- Balcony, Covered Patio(s), Patio, Built-in Barbecue
- Fencing
- Block, Wrought Iron
- Fireplace
- 3+ Fireplace, Fire Pit, Living Room, Master Bedroom
- Flooring
- Carpet, Stone, Tile
- Garage Spaces
- 3
- Heating
- Natural Gas
- Laundry
- Engy Star (See Rmks), Wshr/Dry HookUp Only
- Living Area
- 4,045
- Lot Size
- 20,917
- Model
- Custom
- New Financing
- Cash, Conventional, VA Loan
- Other Rooms
- Great Room, Exercise/Sauna Room
- Parking Features
- Electric Door Opener, Extnded Lngth Garage, Over Height Garage, Gated
- Property Description
- Hillside Lot, North/South Exposure, Border Pres/Pub Lnd, Borders Common Area, Mountain View(s), City Light View(s)
- Roofing
- Built-Up
- Sewer
- Public Sewer
- Pool
- Yes
- Spa
- Heated, Private
- Stories
- 2
- Style
- Detached
- Subdivision
- Thunderbird Vistas Amd 2
- Taxes
- $4,903
- Tax Year
- 2018
- Water
- City Water
Mortgage Calculator
Listing courtesy of Russ Lyon Sotheby's International Realty. Selling Office: Those Callaways.
All information should be verified by the recipient and none is guaranteed as accurate by ARMLS. Copyright 2024 Arizona Regional Multiple Listing Service, Inc. All rights reserved.
