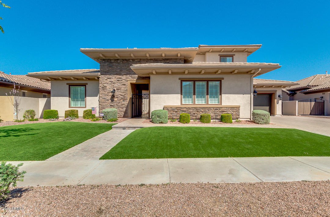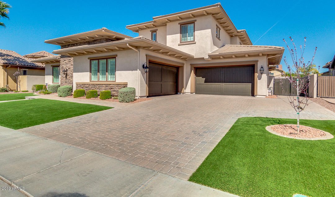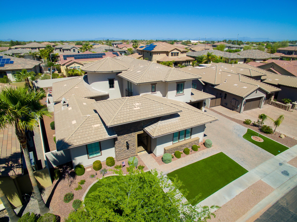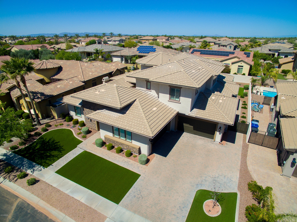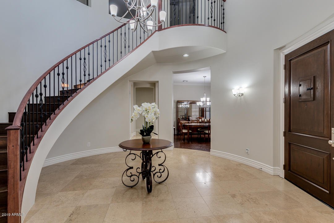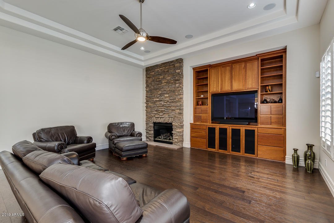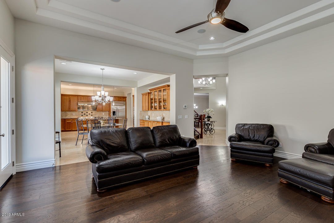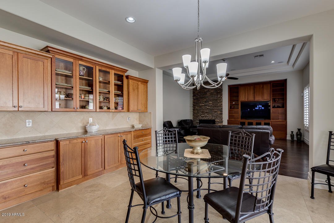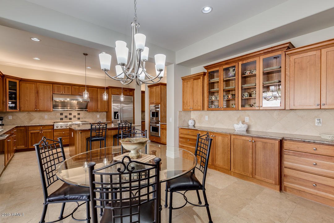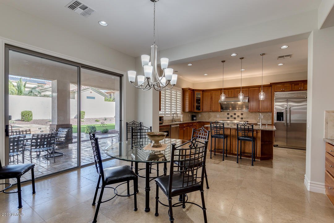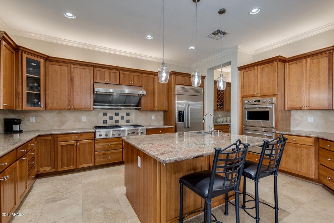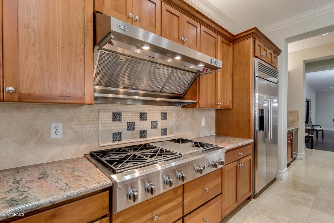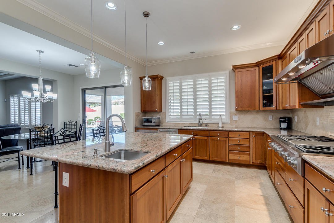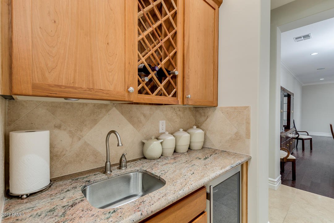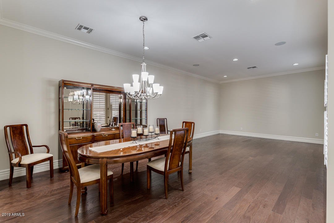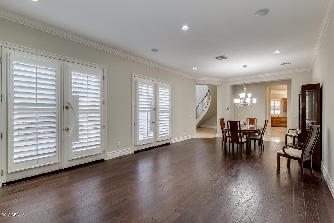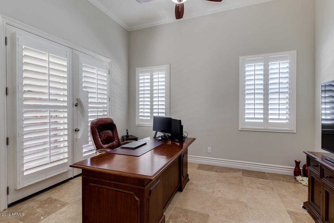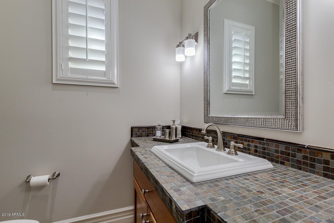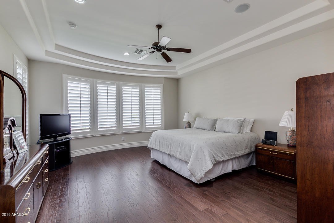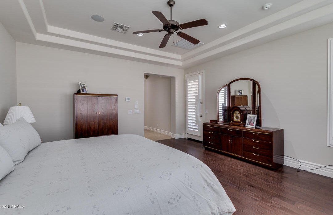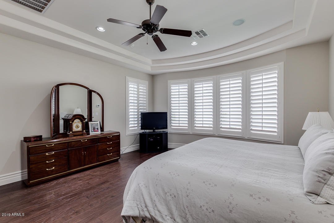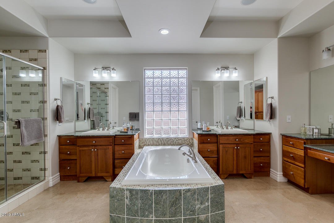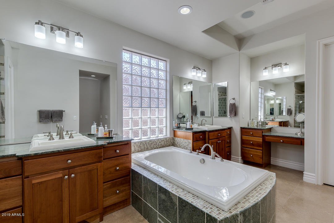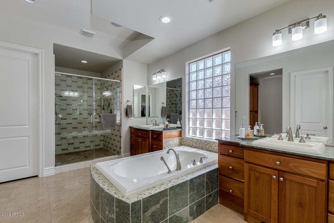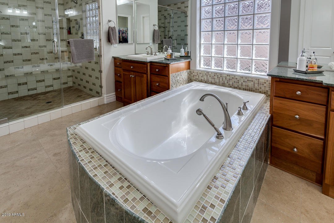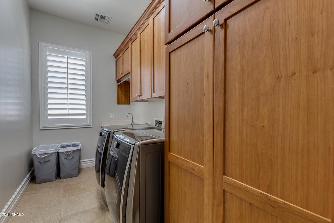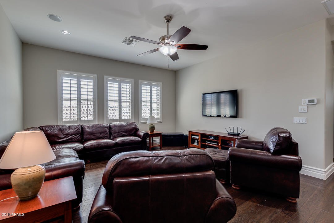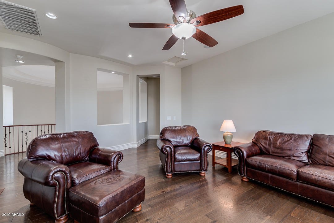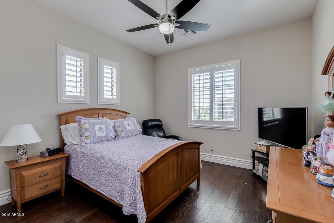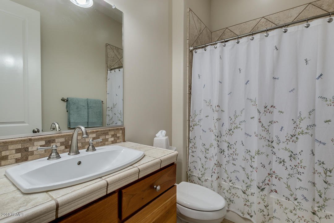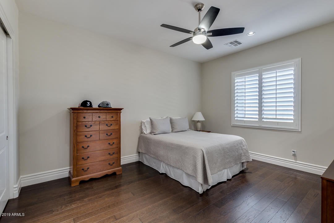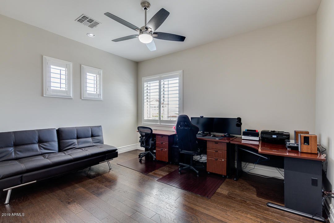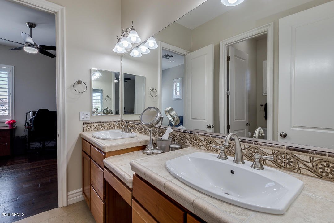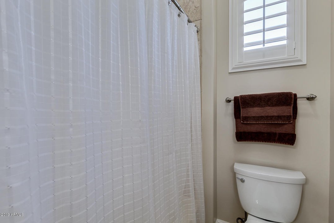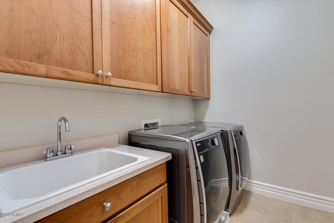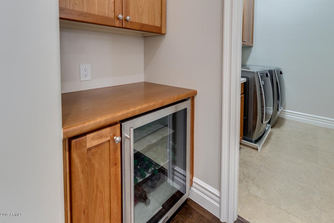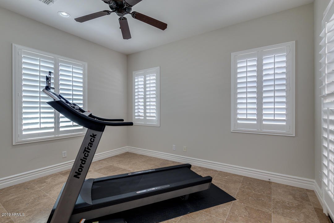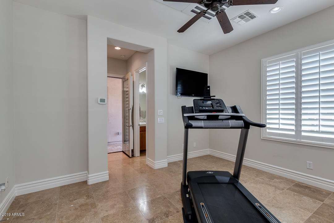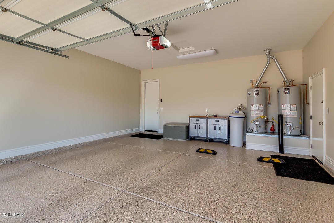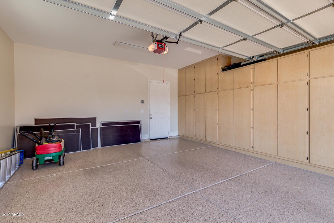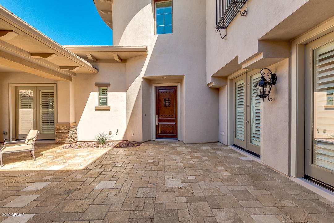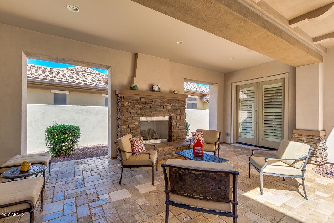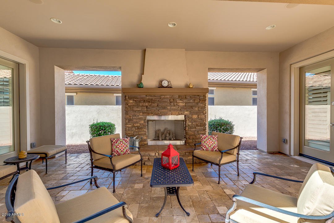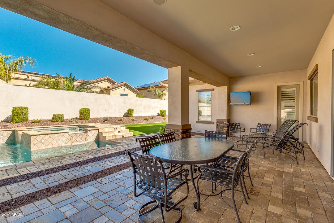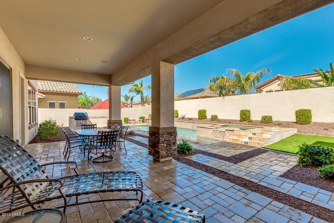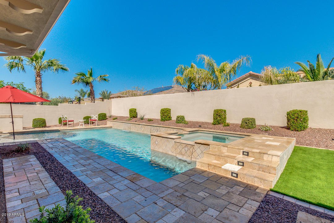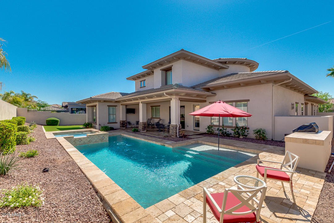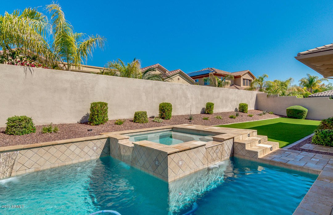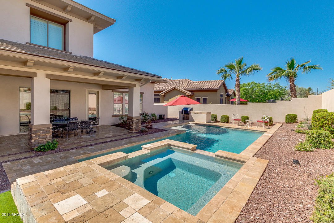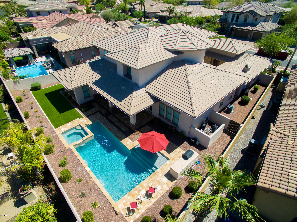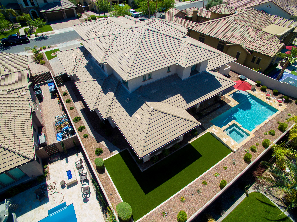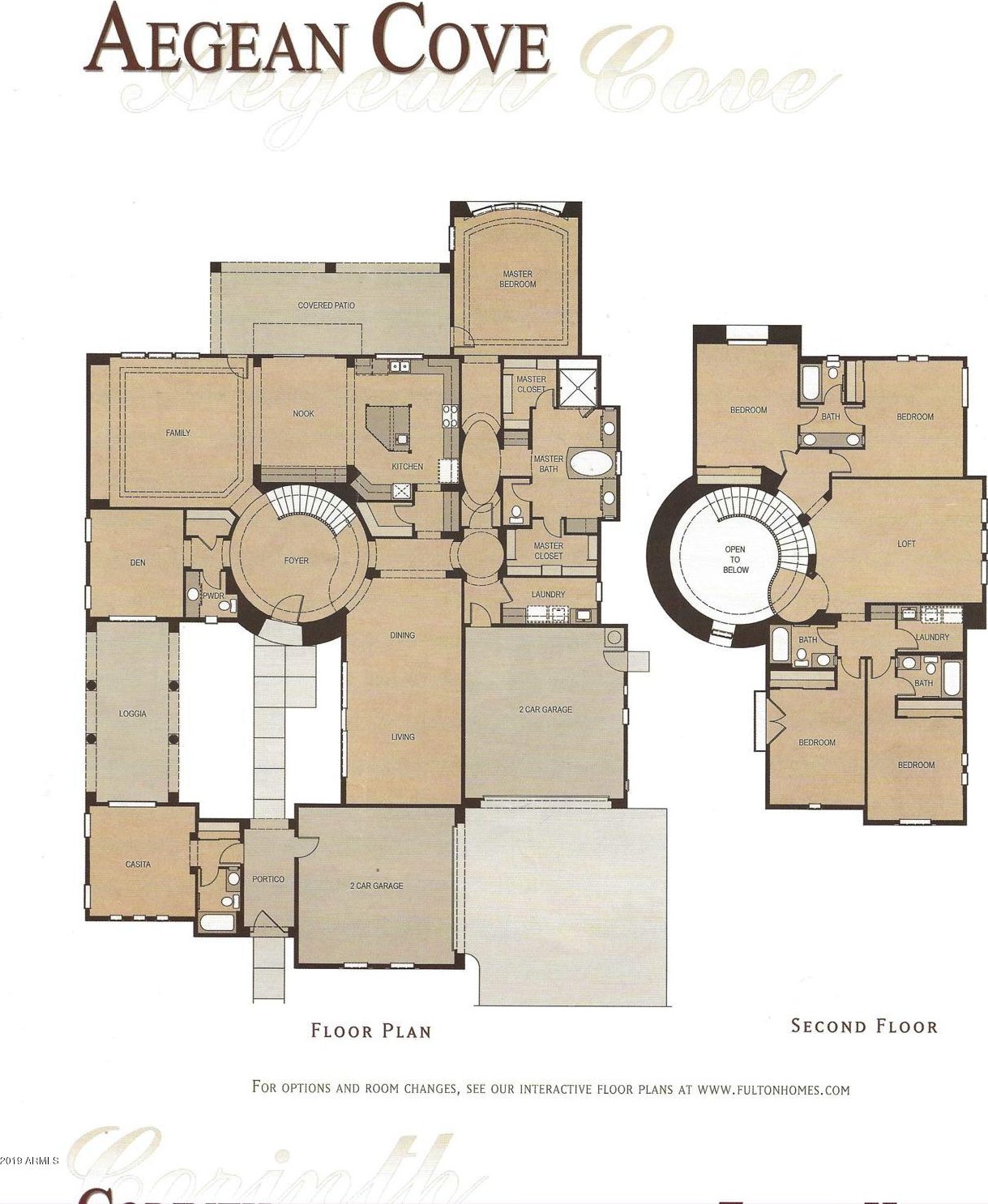334 W Grand Canyon Drive, Chandler, AZ 85248
- $875,000
- 6
- BD
- 5.5
- BA
- 5,046
- SqFt
- Sold Price
- $875,000
- List Price
- $895,000
- Closing Date
- Jul 09, 2019
- Days on Market
- 103
- Status
- CLOSED
- MLS#
- 5903367
- City
- Chandler
- Bedrooms
- 6
- Bathrooms
- 5.5
- Living SQFT
- 5,046
- Lot Size
- 12,957
- Subdivision
- Fulton Ranch Parcel 3
- Year Built
- 2007
- Type
- Single Family - Detached
Property Description
HIDDEN GEM NOW AVAILABLE! 5 bedrooms, 4.5 baths in the main house, a large 4 car garage and separate casita is located in the private Fulton Ranch Aegon Cove community and has been meticulously cared for by the owners. The stunning interior has all the upgrades: custom wood floors, stone tile with unique touches throughout, a chef's kitchen with gourmet appliances, granite countertops, eat-in kitchen, large center island and custom cabintry. The grand master retreat features coffered ceilings, an ensuite bathroom with double sinks, his and hers walk-in closets, and plenty of counter space. The yard features an inviting courtyard with fireplace and a picture perfect backyard oasis for relaxing or entertaining with a covered patio, heated pool and spa, built-in BBQ and grassy play area. Upstairs features a second laundry room, 4 bedrooms, 3 baths, wet bar and loft or family room. Separate 317 sq ft casita can be used as an office, guest house or workshop with a full bath and living area.
Additional Information
- Elementary School
- Ira A. Fulton Elementary
- High School
- Hamilton High School
- Middle School
- Bogle Junior High School
- School District
- Chandler Unified District
- Acres
- 0.30
- Architecture
- Santa Barbara/Tuscan
- Assoc Fee Includes
- Maintenance Grounds, Street Maint
- Hoa Fee
- $465
- Hoa Fee Frequency
- Quarterly
- Hoa
- Yes
- Hoa Name
- Fulton Ranch HOA
- Builder Name
- Fulton Homes
- Community Features
- Lake Subdivision, Playground, Biking/Walking Path
- Construction
- Painted, Stucco, Stone, Frame - Wood
- Cooling
- Refrigeration, Programmable Thmstat, Ceiling Fan(s)
- Exterior Features
- Covered Patio(s), Playground, Patio, Private Yard, Built-in Barbecue
- Fencing
- Block
- Fireplace
- 2 Fireplace, Exterior Fireplace, Family Room, Gas
- Flooring
- Stone, Tile, Wood
- Garage Spaces
- 4
- Accessibility Features
- Zero-Grade Entry, Accessible Hallway(s)
- Guest House SqFt
- 317
- Heating
- Natural Gas
- Laundry
- Dryer Included, Inside, Washer Included
- Living Area
- 5,046
- Lot Size
- 12,957
- New Financing
- Cash, Conventional
- Other Rooms
- Loft, Family Room, Bonus/Game Room, Guest Qtrs-Sep Entrn
- Parking Features
- Attch'd Gar Cabinets, Dir Entry frm Garage, Electric Door Opener, Extnded Lngth Garage, Side Vehicle Entry
- Property Description
- North/South Exposure
- Roofing
- Tile
- Sewer
- Public Sewer
- Pool
- Yes
- Spa
- Heated, Private
- Stories
- 2
- Style
- Detached
- Subdivision
- Fulton Ranch Parcel 3
- Taxes
- $6,958
- Tax Year
- 2018
- Water
- City Water
Mortgage Calculator
Listing courtesy of Stunning Homes Realty. Selling Office: TomKat Real Estate.
All information should be verified by the recipient and none is guaranteed as accurate by ARMLS. Copyright 2024 Arizona Regional Multiple Listing Service, Inc. All rights reserved.
