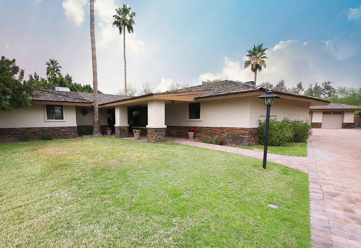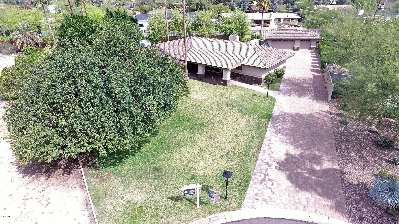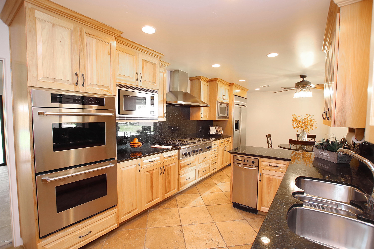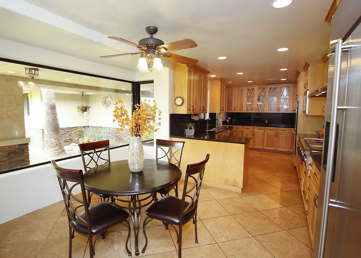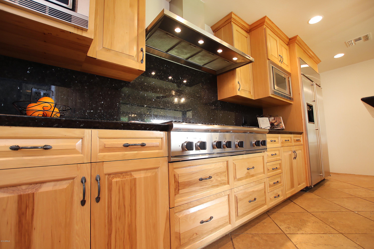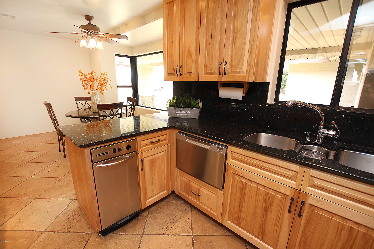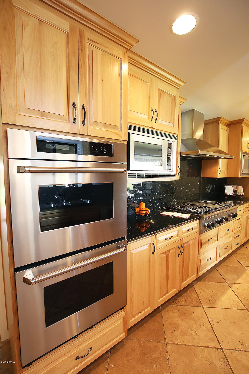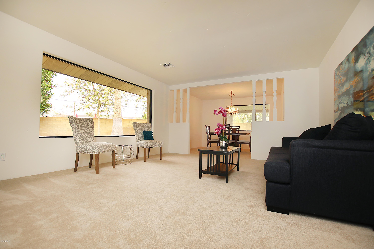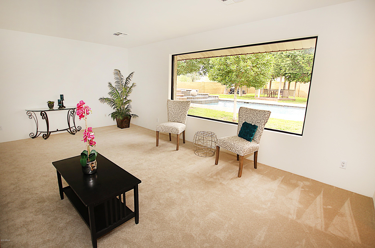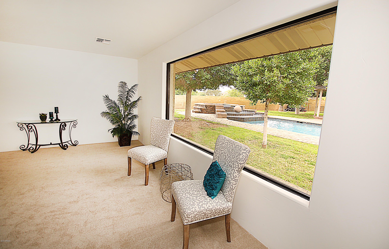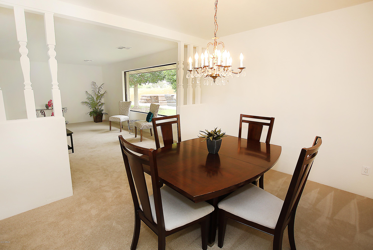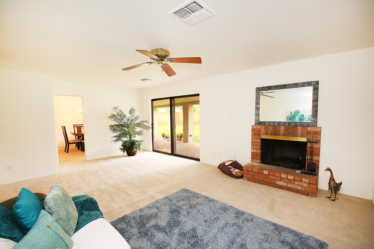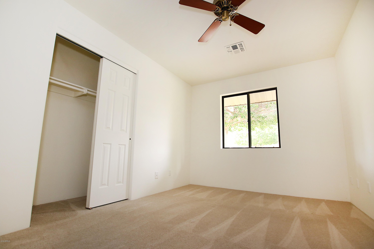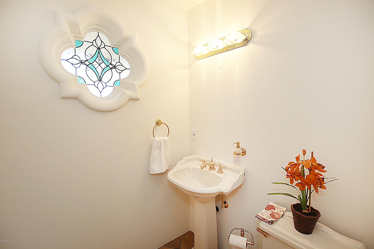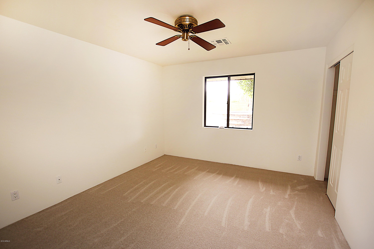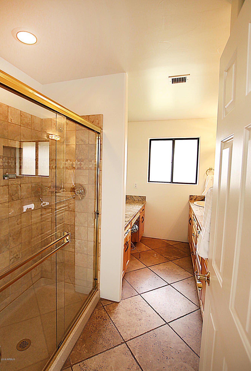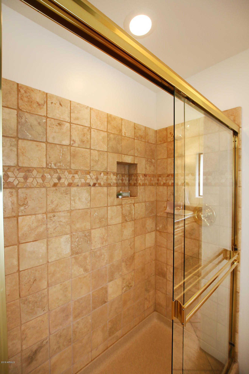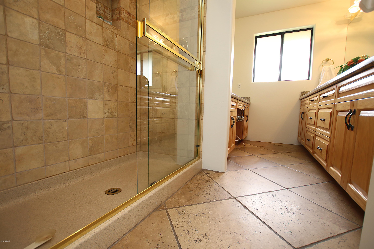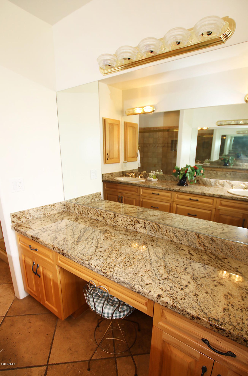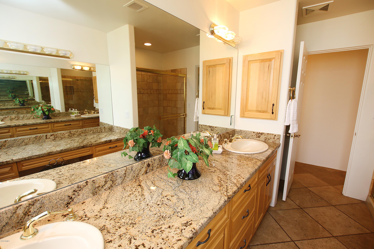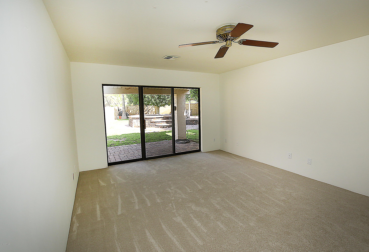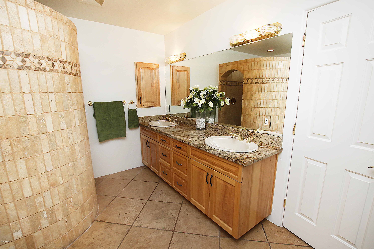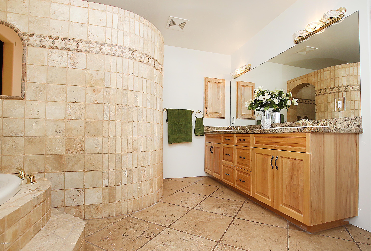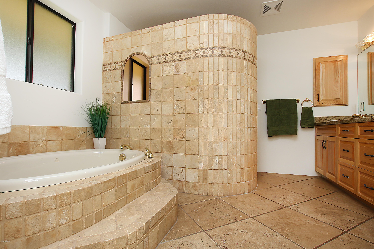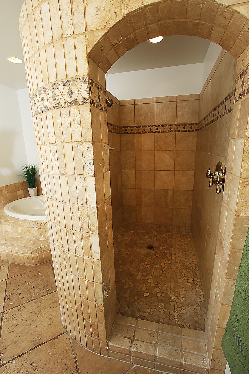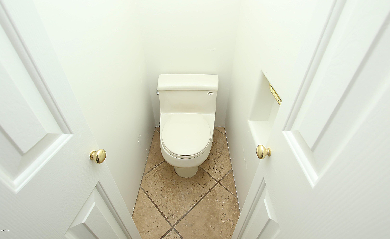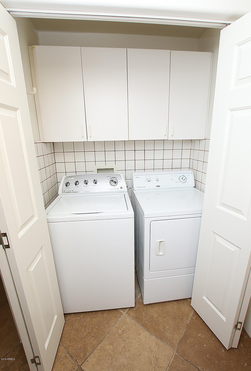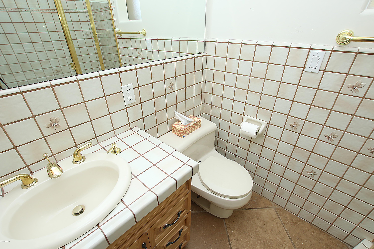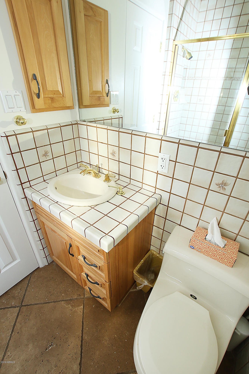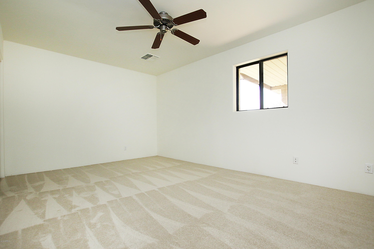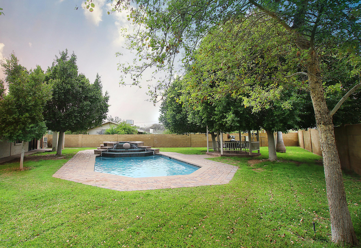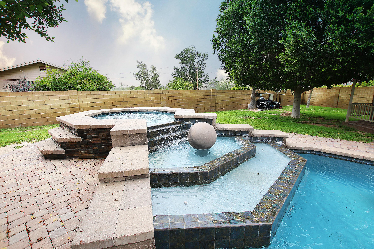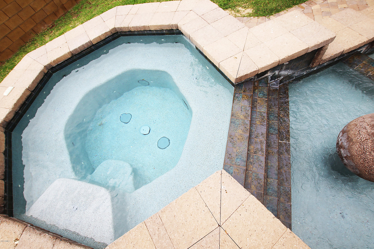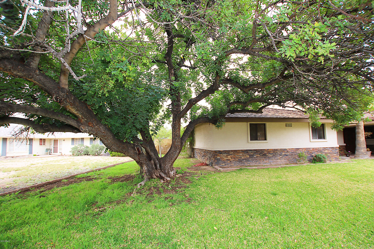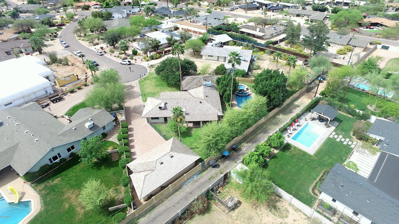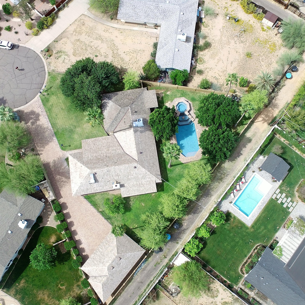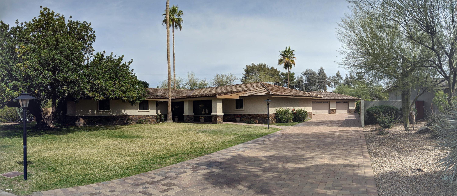5320 N 43rd Street, Phoenix, AZ 85018
- $870,000
- 5
- BD
- 4
- BA
- 2,788
- SqFt
- Sold Price
- $870,000
- List Price
- $999,000
- Closing Date
- Sep 26, 2019
- Days on Market
- 175
- Status
- CLOSED
- MLS#
- 5903429
- City
- Phoenix
- Bedrooms
- 5
- Bathrooms
- 4
- Living SQFT
- 2,788
- Lot Size
- 17,990
- Subdivision
- Park Paradise 2
- Year Built
- 1960
- Type
- Single Family - Detached
Property Description
PRICE REDUCED $40,000 Beautifully maintained, spacious 5 bedroom 4 bath ranch style home in the sought after quiet Park Paradise 2 subdivision located between Arcadia and Paradise Valley. This inviting home sits on the end of a north/south cul de sac with views of Camelback Mountain. Inside you will find travertine tile floors in the right places and numerous upgrades including a totally remodeled European style gourmet kitchen featuring granite counters, upgraded cabinets, a 6 burner gas cooktop with built in grill, large built in refrigerator, two built in microwaves, two dishwashers and double wall mounted ovens all in stainless steel. It also includes a large serving/butlers bar. Other upgrades include large bright duel pane windows and bathrooms with travertine and granite. NO HOA. Outside you can entertain in the large yard with mature trees and lush landscape. The modern pool/spa/water feature is a great centerpiece to the yard. The long driveway leads to a large 3 car detached garage. All of this is within a short distance of world class shopping and highly rated restaurants.
Additional Information
- Elementary School
- Hopi Elementary School
- High School
- Arcadia High School
- Middle School
- Ingleside Middle School
- School District
- Scottsdale Unified District
- Acres
- 0.41
- Architecture
- Ranch
- Assoc Fee Includes
- No Fees
- Builder Name
- Unknown
- Construction
- Painted, Stucco, Block
- Cooling
- Refrigeration, Ceiling Fan(s)
- Exterior Features
- Covered Patio(s), Gazebo/Ramada, Patio
- Fencing
- Block, Wrought Iron
- Fireplace
- 1 Fireplace, Family Room
- Flooring
- Carpet, Stone
- Garage Spaces
- 3
- Accessibility Features
- Hard/Low Nap Floors, Accessible Hallway(s)
- Heating
- Electric
- Living Area
- 2,788
- Lot Size
- 17,990
- New Financing
- Cash, Conventional
- Other Rooms
- Family Room
- Parking Features
- Electric Door Opener, Detached
- Property Description
- Alley, North/South Exposure, Cul-De-Sac Lot, Mountain View(s)
- Roofing
- Shake
- Sewer
- Public Sewer
- Pool
- Yes
- Spa
- Heated, Private
- Stories
- 1
- Style
- Detached
- Subdivision
- Park Paradise 2
- Taxes
- $5,138
- Tax Year
- 2018
- Water
- City Water
Mortgage Calculator
Listing courtesy of Platinum Realty Group. Selling Office: Madeleine O'Malley & Associates, Inc..
All information should be verified by the recipient and none is guaranteed as accurate by ARMLS. Copyright 2024 Arizona Regional Multiple Listing Service, Inc. All rights reserved.


