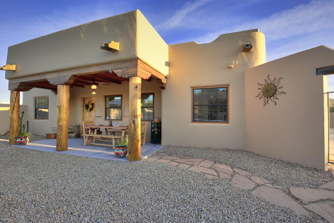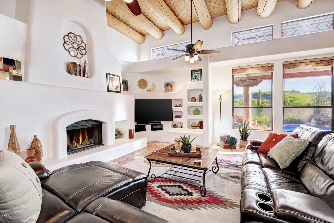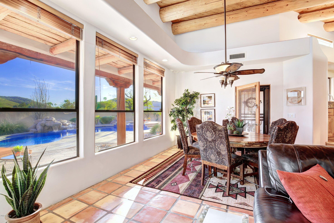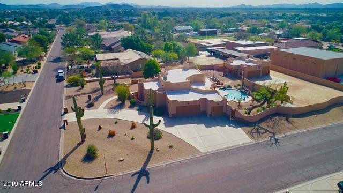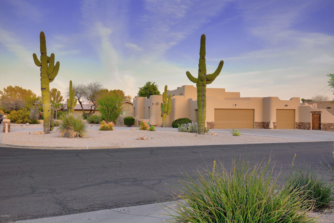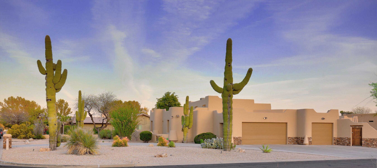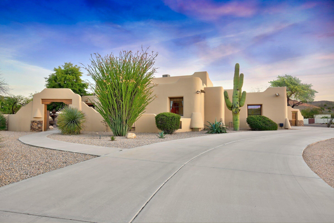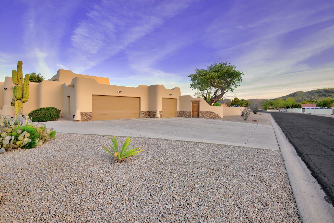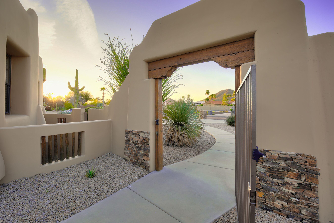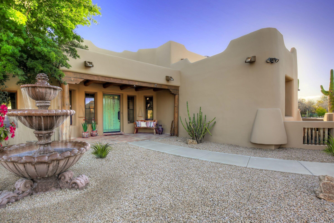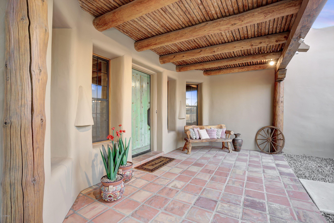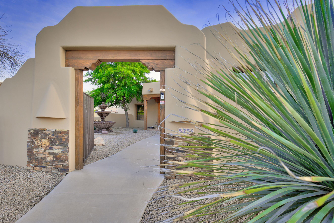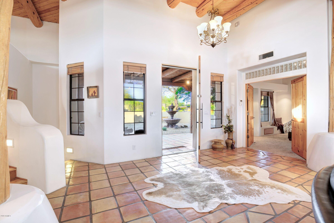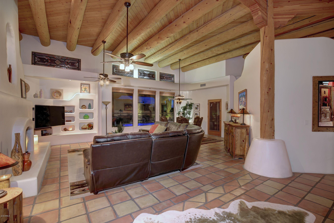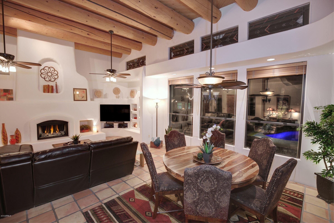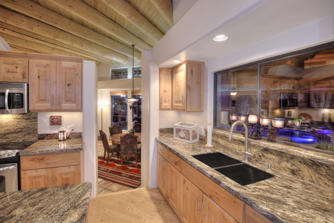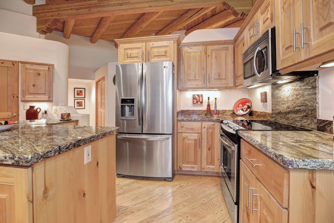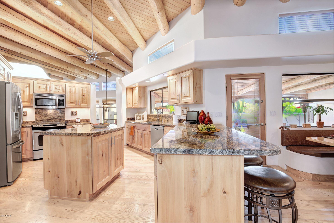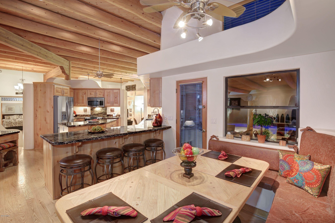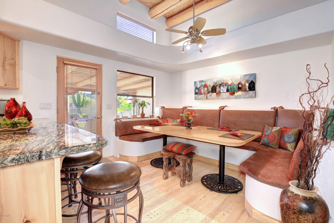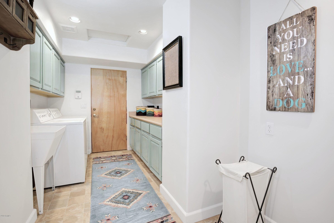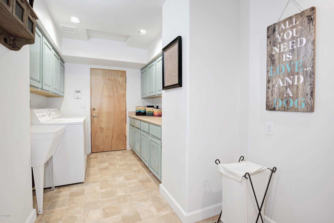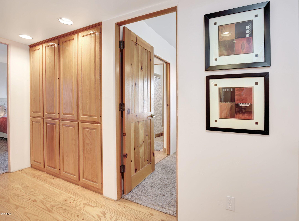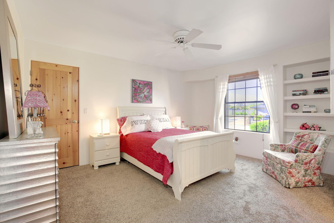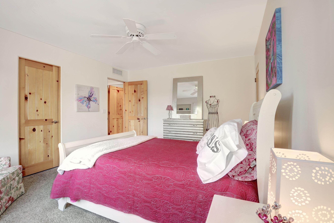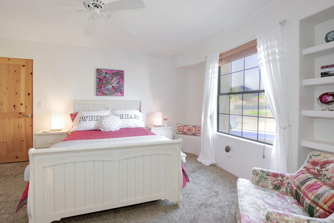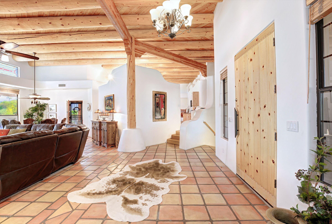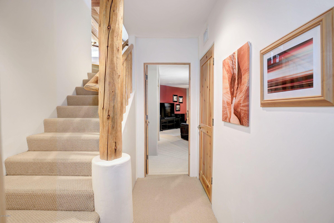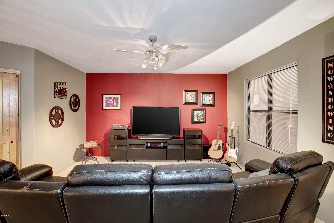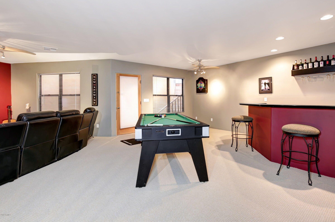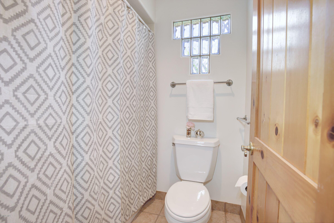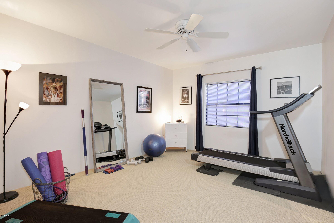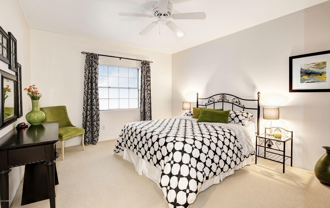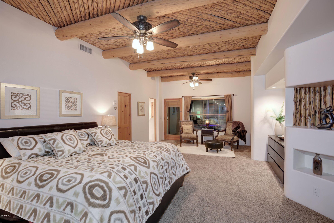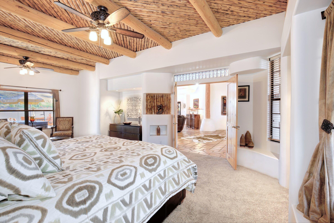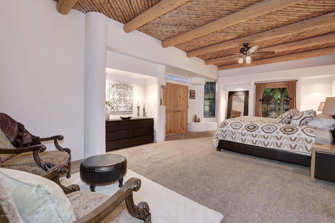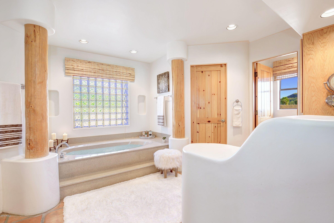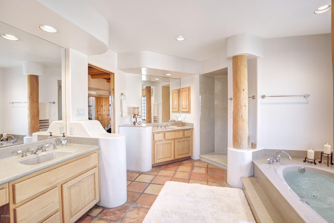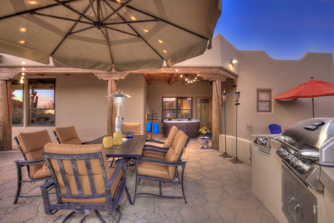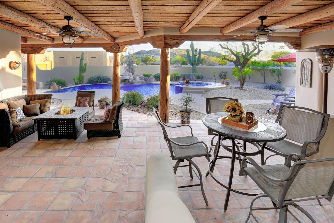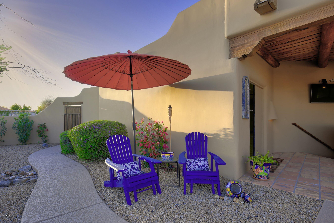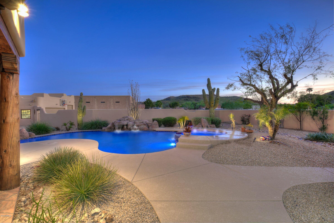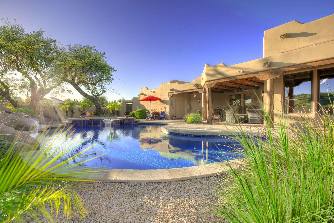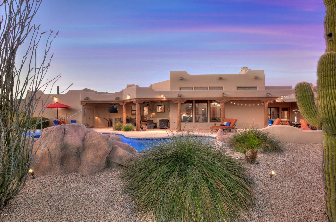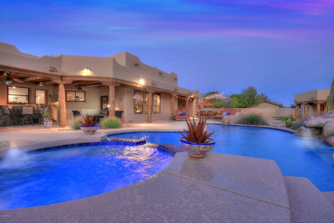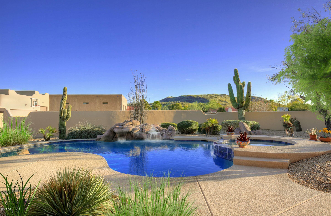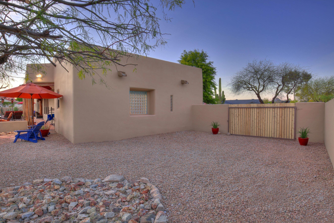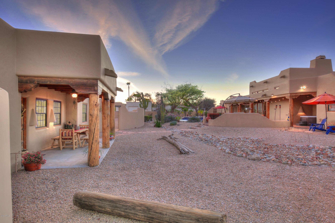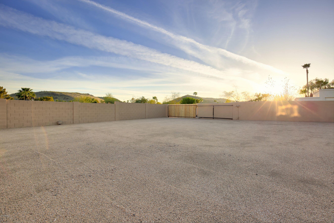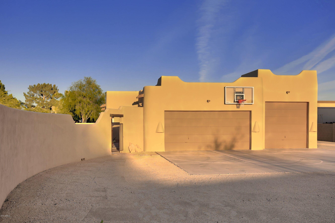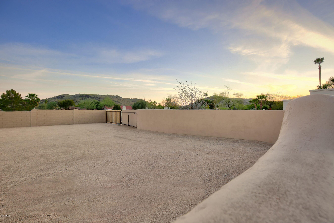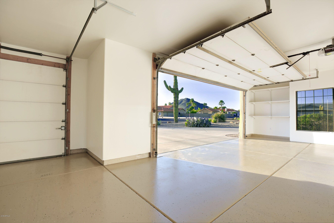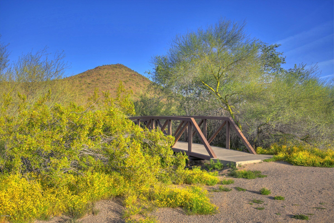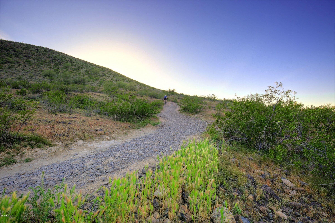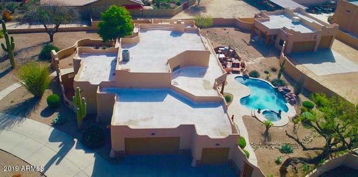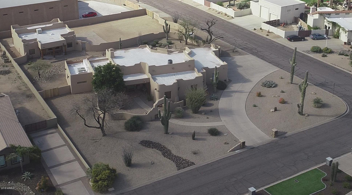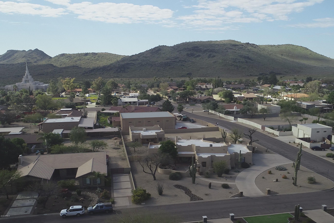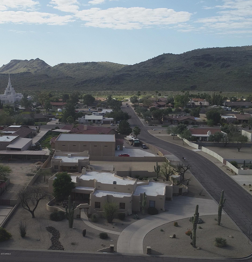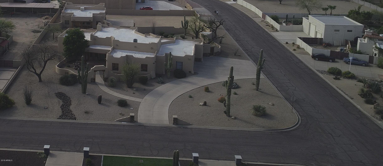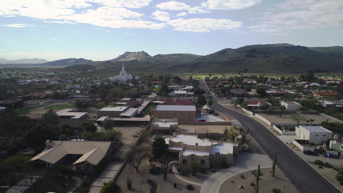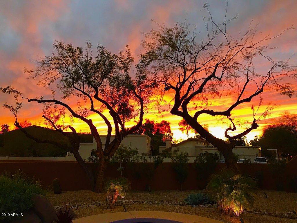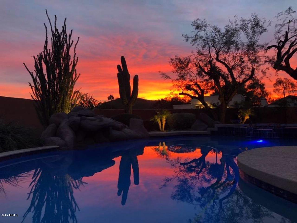5235 W Soft Wind Drive, Glendale, AZ 85310
- $830,000
- 5
- BD
- 4.5
- BA
- 4,100
- SqFt
- Sold Price
- $830,000
- List Price
- $829,999
- Closing Date
- Jun 18, 2019
- Days on Market
- 67
- Status
- CLOSED
- MLS#
- 5903533
- City
- Glendale
- Bedrooms
- 5
- Bathrooms
- 4.5
- Living SQFT
- 4,100
- Lot Size
- 37,178
- Subdivision
- Saddleback Estates
- Year Built
- 1992
- Type
- Single Family - Detached
Property Description
Uniquely beautiful SW 'Santa Fe' inspired CUSTOM HOME in desirable 'Saddleback Estates', situated on sprawling corner lot w breath-taking Mntn Views. Awe-inspiring attention to detail. 5 bdrm, 4.5 bath (3.5 in main), Grt Rm split-level flrpln w high Latilla & Vega beam ceilings, posts & rails inside & out, Saltillo, Hardwood flrs, western cedar wood doors, & picture window views. Walk-out windowed basement Rec/Media Rm w wet/bar. Ideal AZ Resort Bckyrd w Pool/Spa & Rock waterfall, outdoor Kitchen/BBQ, 2 covered patios. Newly epoxy 3cg Main House. Detached 1600sf RV Garage + multi-vehicle Garage/Workshop w dedicated Laundry Rm & Shower Bathrm accommodation. Easy to convert garage portion to Casita w its own covered front porch. Roll-gate side entry to expansive private unpaved parking to RV extended garage. Downstairs Master Bdrm Suite split from other bedrooms w separate entry to covered patio. Upgrd split level raised Kitchen w rich granite island & countertops + Brkfst bar seating & Eating Cove w entry out to Patio and Pool. 2 guest Bdrms on raised level & 2 windowed Bdrms at basement level. This is one Cool Entertaining and Family Home!
Additional Information
- Elementary School
- Las Brisas Elementary School - Glendale
- High School
- Mountain Ridge High School
- Middle School
- Hillcrest Middle School
- School District
- Deer Valley Unified District
- Acres
- 0.85
- Assoc Fee Includes
- No Fees
- Basement Description
- Finished, Walk-Out Access
- Builder Name
- VANDEN hEUVEL
- Construction
- Painted, Stucco, Frame - Wood
- Cooling
- Refrigeration, Ceiling Fan(s)
- Exterior Features
- Circular Drive, Covered Patio(s), Private Yard, Built-in Barbecue
- Fencing
- Block, Wood
- Fireplace
- 1 Fireplace, Fire Pit, Family Room
- Flooring
- Carpet, Vinyl, Tile, Wood
- Garage Spaces
- 10
- Heating
- Electric
- Horses
- Yes
- Laundry
- Dryer Included, Inside, Washer Included
- Living Area
- 4,100
- Lot Size
- 37,178
- Model
- CUSTOM
- New Financing
- Cash, Conventional
- Other Rooms
- Bonus/Game Room, Separate Workshop
- Parking Features
- Attch'd Gar Cabinets, Over Height Garage, RV Gate, Side Vehicle Entry, RV Access/Parking, Gated, RV Garage
- Property Description
- Corner Lot, Mountain View(s)
- Roofing
- Built-Up
- Sewer
- Septic Tank
- Pool
- Yes
- Spa
- Heated, Private
- Stories
- 1
- Style
- Detached
- Subdivision
- Saddleback Estates
- Taxes
- $5,249
- Tax Year
- 2018
- Water
- City Water
Mortgage Calculator
Listing courtesy of Realty Executives. Selling Office: Keller Williams Northeast Realty.
All information should be verified by the recipient and none is guaranteed as accurate by ARMLS. Copyright 2024 Arizona Regional Multiple Listing Service, Inc. All rights reserved.


