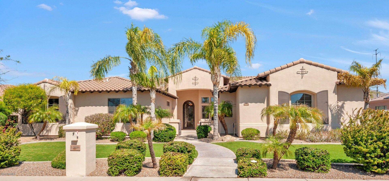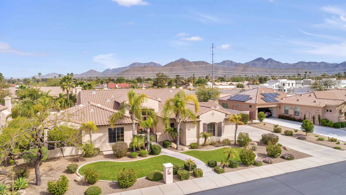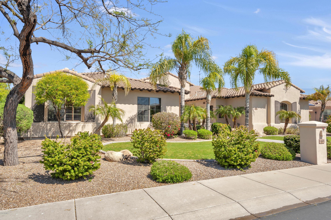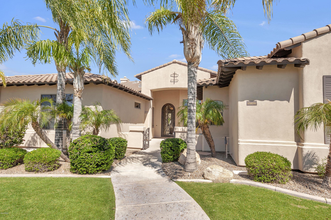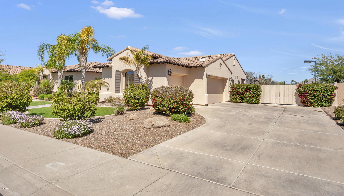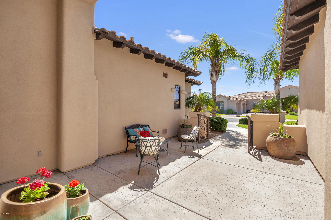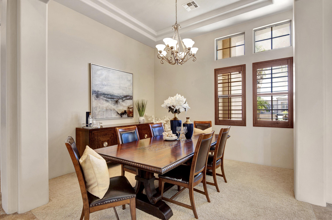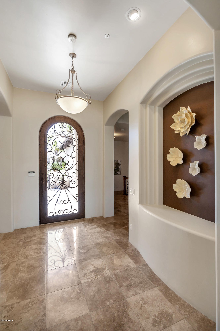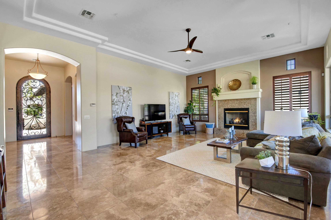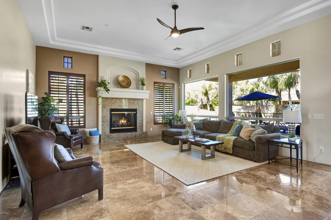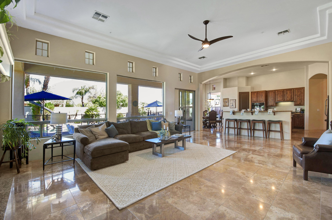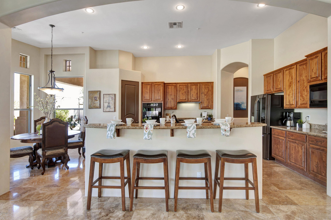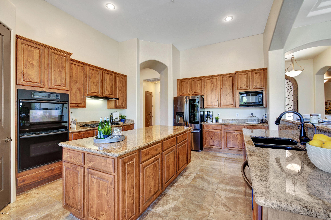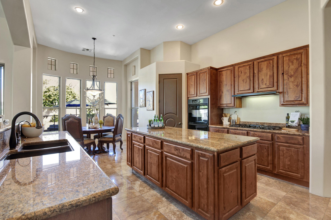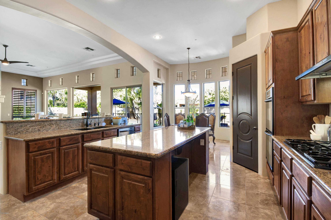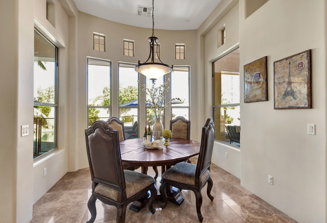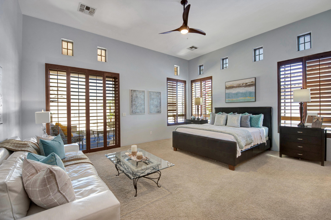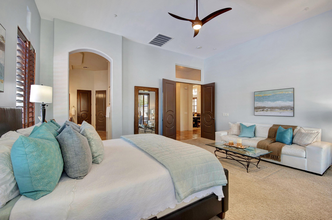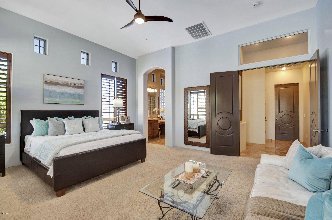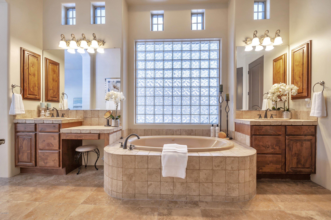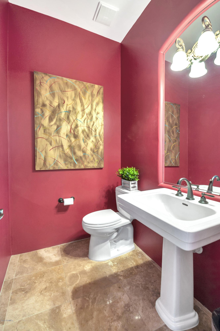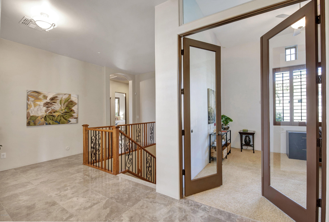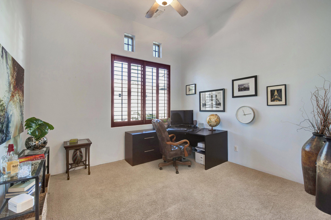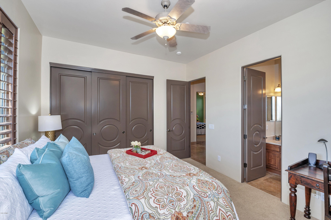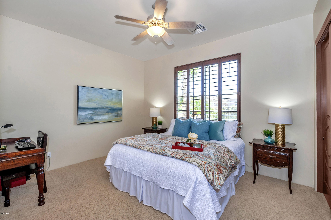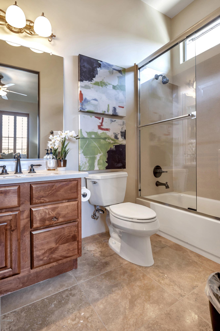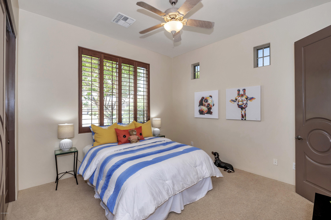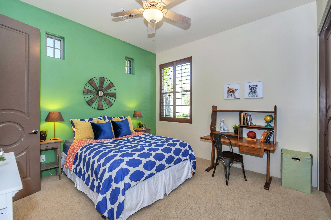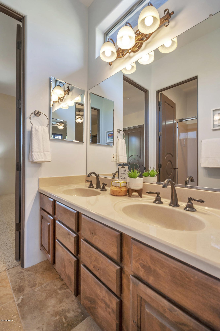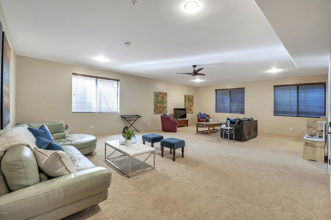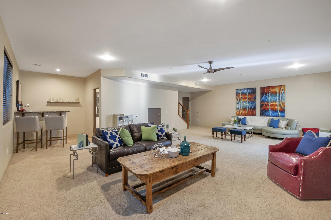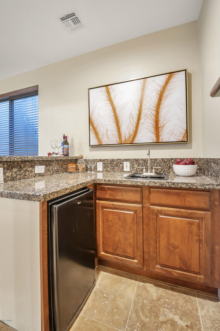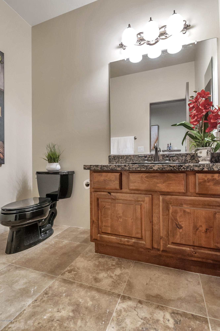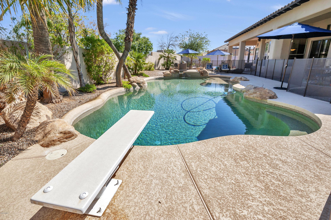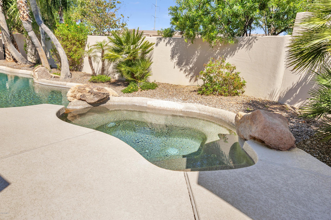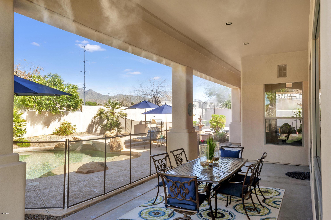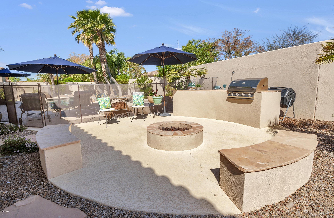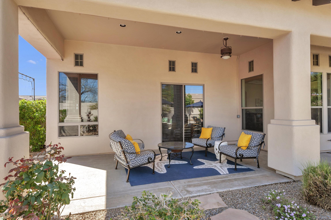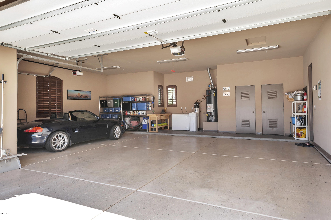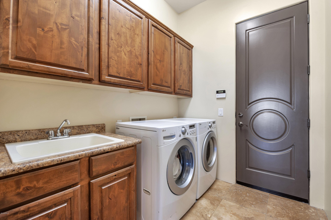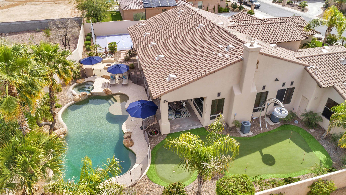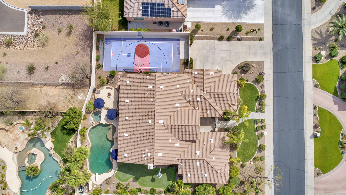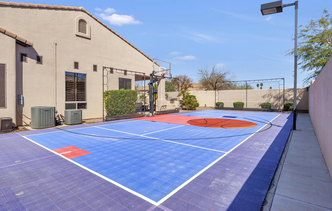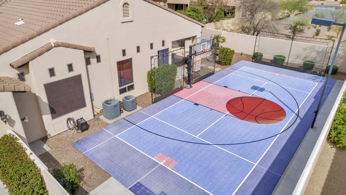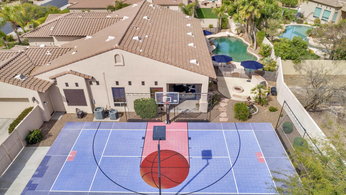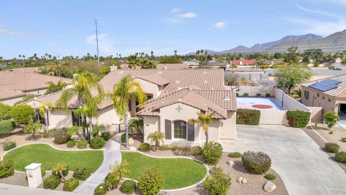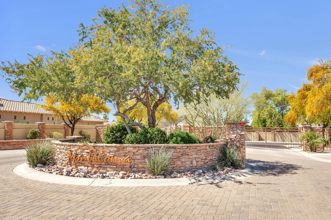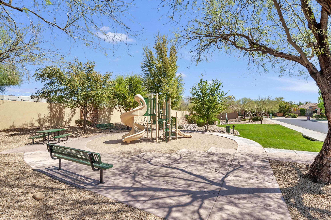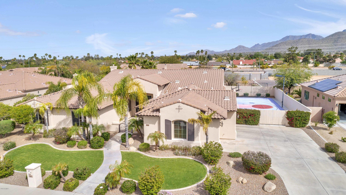10898 E Cannon Drive, Scottsdale, AZ 85259
- $980,000
- 4
- BD
- 5
- BA
- 4,193
- SqFt
- Sold Price
- $980,000
- List Price
- $1,000,000
- Closing Date
- Jun 05, 2019
- Days on Market
- 63
- Status
- CLOSED
- MLS#
- 5904619
- City
- Scottsdale
- Bedrooms
- 4
- Bathrooms
- 5
- Living SQFT
- 4,193
- Lot Size
- 16,858
- Subdivision
- Monteloma
- Year Built
- 2004
- Type
- Single Family - Detached
Property Description
ELEGANT AND INVITING. When you step through the custom entry Iron door, you will enter a home that has something for all. The split floor plan has 4 spacious bedrooms giving everyone the space they need plus a work at home office and an open gourmet kitchen for the chef in the family that overlooks the great room with a fireplace. The basement provides a separate space for a movie theatre or game room with a full bar and half bath with extra storage. The formal dining room is elegant for entertaining or take the party outside to enjoy the commercial grade misting system that allows you to entertain year round under the rear patios and BBQ area. The Pebble Tec pool and spa is complimented by a fire pit and golfers putting green surrounded by tall palm trees and lush landscape. For the active members in your family, the official size sport court with basketball hoop and volley net will keep them busy. This Scottsdale location offers mountain views from your patios and close proximity to the best hiking trails Scottsdale has to offer.
Additional Information
- Elementary School
- Laguna Elementary School
- High School
- Desert Mountain High School
- Middle School
- Mountainside Middle School
- School District
- Scottsdale Unified District
- Acres
- 0.39
- Architecture
- Santa Barbara/Tuscan
- Assoc Fee Includes
- Maintenance Grounds, Street Maint
- Hoa Fee
- $159
- Hoa Fee Frequency
- Monthly
- Hoa
- Yes
- Hoa Name
- Monteloma HOA
- Basement Description
- Full
- Builder Name
- DR Horton
- Community
- Monteloma
- Community Features
- Gated Community
- Construction
- Painted, Stucco, Frame - Wood
- Cooling
- Refrigeration
- Exterior Features
- Covered Patio(s), Playground, Misting System, Patio, Private Yard, Sport Court(s), Built-in Barbecue
- Fencing
- Block
- Fireplace
- 1 Fireplace, Fire Pit, Family Room, Gas
- Flooring
- Carpet, Stone
- Garage Spaces
- 3
- Heating
- Natural Gas, Other, See Remarks
- Laundry
- Dryer Included, Washer Included
- Living Area
- 4,193
- Lot Size
- 16,858
- Model
- Estonia
- New Financing
- Cash, Conventional
- Other Rooms
- Great Room, Family Room
- Parking Features
- Electric Door Opener
- Property Description
- North/South Exposure, Adjacent to Wash, Mountain View(s)
- Roofing
- Tile
- Sewer
- Public Sewer
- Pool
- Yes
- Spa
- Heated, Private
- Stories
- 1
- Style
- Detached
- Subdivision
- Monteloma
- Taxes
- $5,189
- Tax Year
- 2018
- Water
- City Water
Mortgage Calculator
Listing courtesy of HomeSmart. Selling Office: Goddes Homes.
All information should be verified by the recipient and none is guaranteed as accurate by ARMLS. Copyright 2024 Arizona Regional Multiple Listing Service, Inc. All rights reserved.
