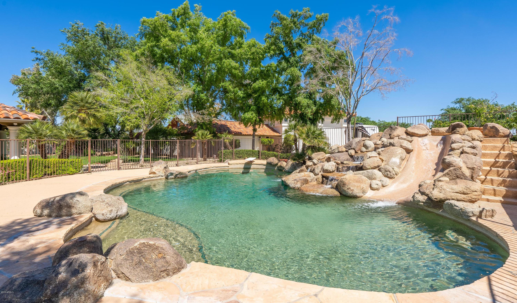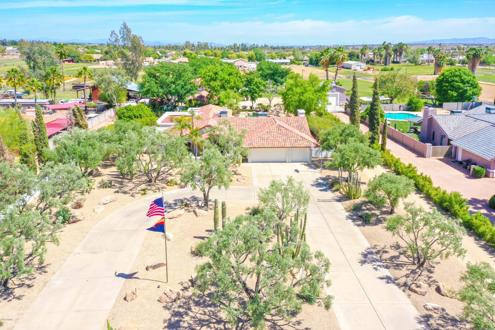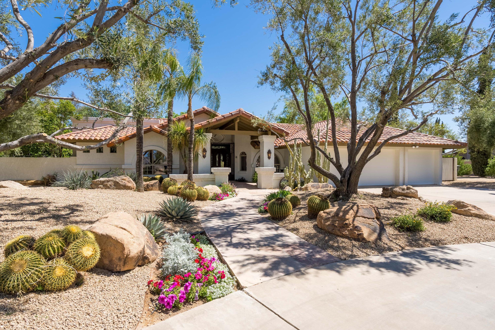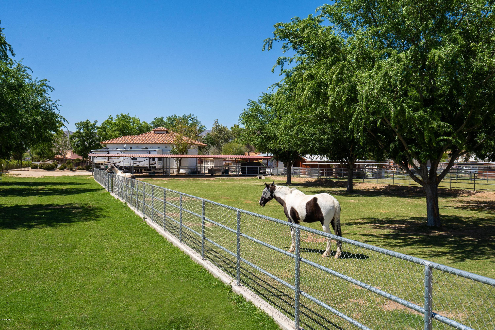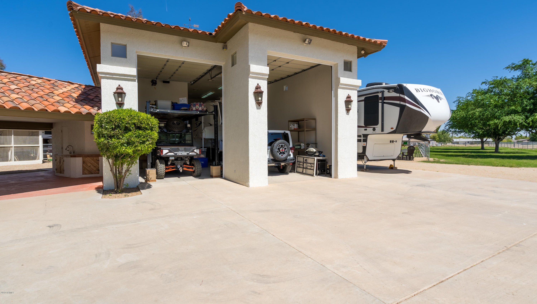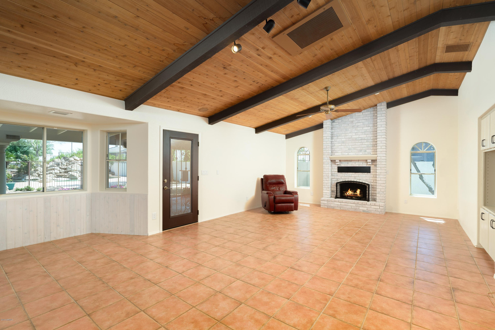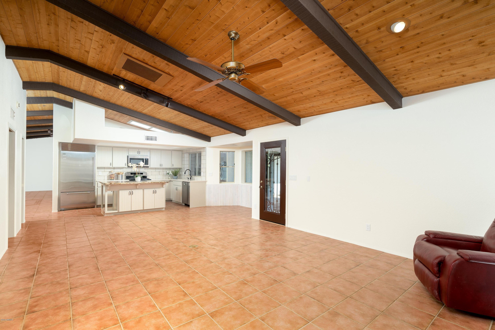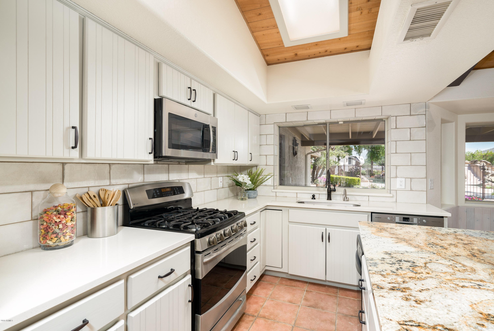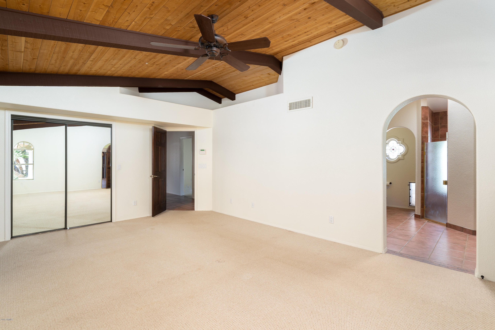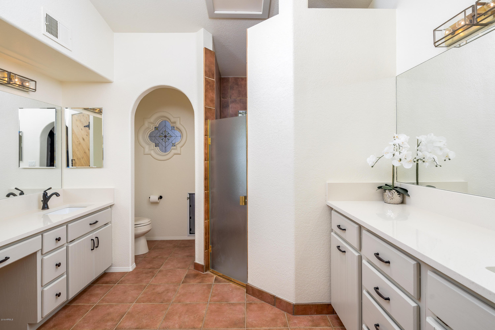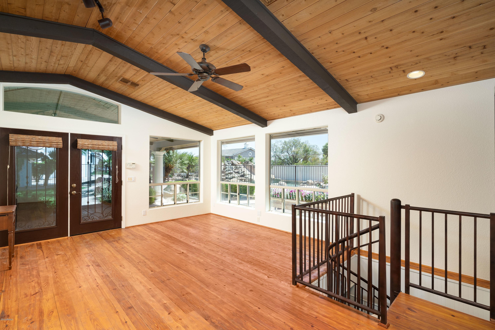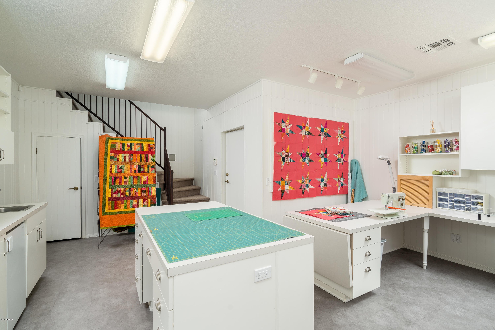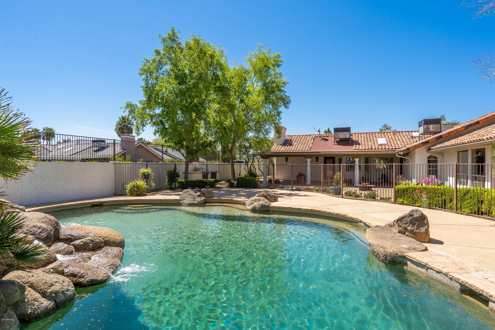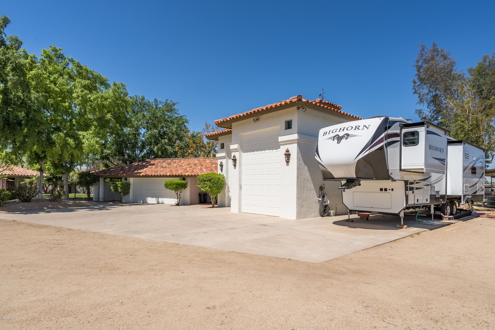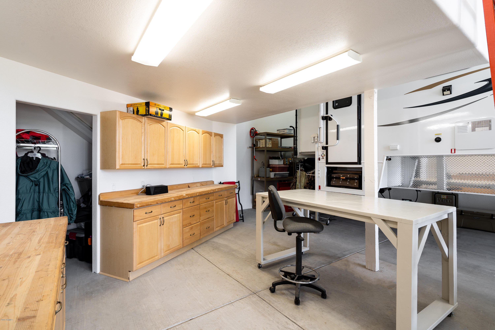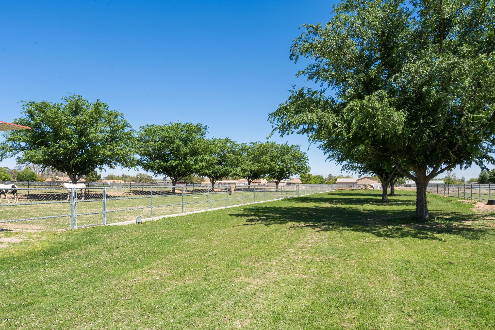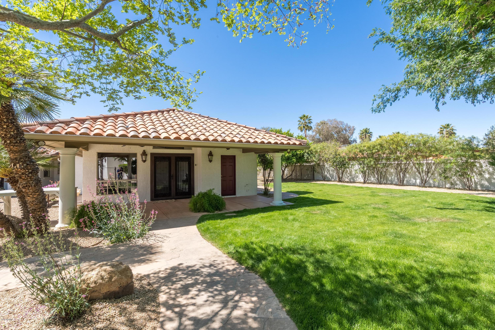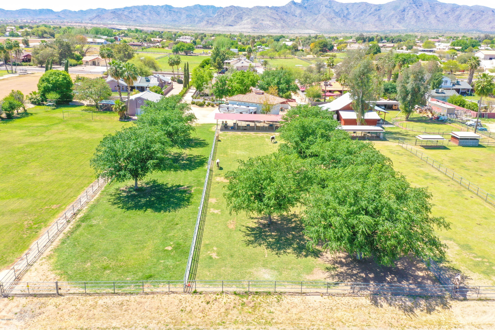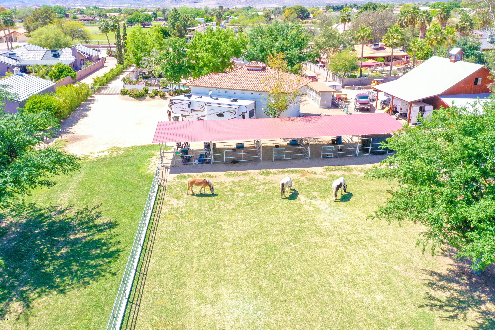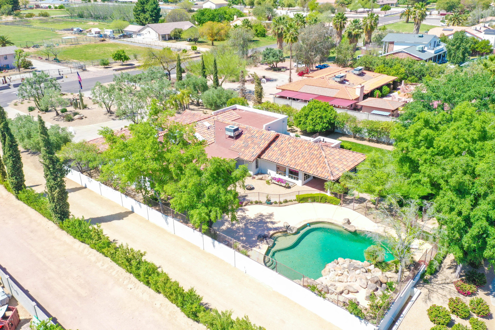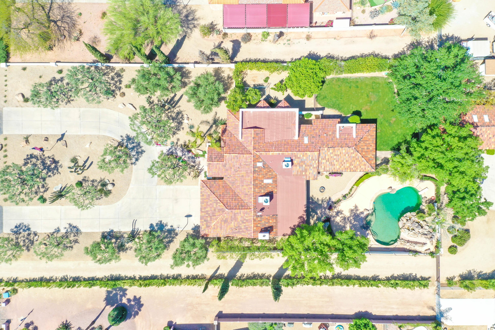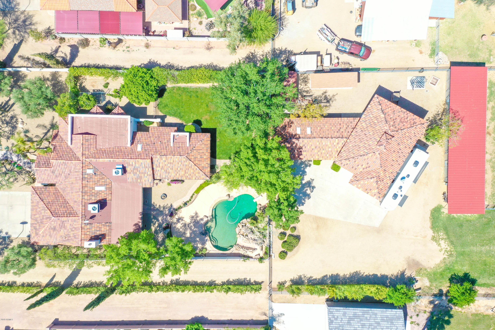6313 N 181st Avenue, Waddell, AZ 85355
- $660,000
- 4
- BD
- 5
- BA
- 3,845
- SqFt
- Sold Price
- $660,000
- List Price
- $745,000
- Closing Date
- Jun 20, 2019
- Days on Market
- 79
- Status
- CLOSED
- MLS#
- 5906562
- City
- Waddell
- Bedrooms
- 4
- Bathrooms
- 5
- Living SQFT
- 3,845
- Lot Size
- 80,740
- Subdivision
- Romola 46 Blks 4908a-4923e & 4938a-4953e
- Year Built
- 1986
- Type
- Single Family - Detached
Property Description
This amazing horse property sits on 2 acres and boasts endless features! Totally secure home with a monitored alarm system and security doors. Tons of horse features include fully covered mare motel, 4 stalls with misting system and floodlights, hay storage, grooming and washing stations, and Nelson automatic horse waterer. Gourmet kitchen incorporates new quartz tops, backsplash, sanded cabinetry with new hardware, and stainless steel appliances including a Sub Zero fridge, Bosch dishwasher, and GE Profile range and microwave. Features include stunning cedar tongue & groove ceilings with rough timber glulam beams, charming gas fireplace, office with solid wood floors, Ring video doorbell, and two new hot water heaters. Remodeled baths with new quarts tops, porcelain sinks, and... new faucets. Basement has safe room, tons of storage, and new flooring and paint. Enter through the electric gate to the fully alarmed, insulated, and furnished RV garage with work bench and cabinets. The two car garage has a new door and opener. Exterior offers custom built-in BBQ, citrus tree orchard, outside bath and shower, and a fenced in diving pool with new DE filter, custom slide, and rock water feature. Stunning views of the White Tanks Mountain Range!
Additional Information
- Elementary School
- Scott L Libby Elementary School
- High School
- Verrado High School
- Middle School
- Verrado Middle School
- School District
- Agua Fria Union High School District
- Acres
- 1.85
- Architecture
- Ranch
- Assoc Fee Includes
- Maintenance Grounds, Street Maint
- Hoa Fee
- $250
- Hoa Fee Frequency
- Annually
- Hoa
- Yes
- Hoa Name
- Clearwater Farms
- Basement Description
- Walk-Out Access, Partial
- Builder Name
- Custom
- Construction
- Painted, Stucco, Block, Frame - Metal, Frame - Wood
- Cooling
- Refrigeration, Ceiling Fan(s)
- Exterior Features
- Circular Drive, Covered Patio(s), Patio, Built-in Barbecue
- Fencing
- Block, Chain Link, Wrought Iron
- Fireplace
- 1 Fireplace, Family Room
- Flooring
- Carpet, Tile
- Garage Spaces
- 8
- Heating
- Natural Gas
- Horse Features
- Auto Water, Bridle Path Access, Corral(s), Other, Stall, See Remarks
- Horses
- Yes
- Laundry
- Inside
- Living Area
- 3,845
- Lot Size
- 80,740
- New Financing
- Cash, Conventional
- Other Rooms
- Great Room, Bonus/Game Room, Separate Workshop
- Parking Features
- Addtn'l Purchasable, Attch'd Gar Cabinets, Dir Entry frm Garage, Electric Door Opener, Extnded Lngth Garage, Over Height Garage, RV Gate, Separate Strge Area, Detached, RV Access/Parking, Gated, RV Garage
- Property Description
- Cul-De-Sac Lot, Mountain View(s)
- Roofing
- Tile
- Sewer
- Sewer in & Cnctd, Septic Tank
- Pool
- Yes
- Spa
- None
- Stories
- 1
- Style
- Detached
- Subdivision
- Romola 46 Blks 4908a-4923e & 4938a-4953e
- Taxes
- $4,075
- Tax Year
- 2018
- Utilities
- Propane
- Water
- Pvt Water Company
Mortgage Calculator
Listing courtesy of eXp Realty. Selling Office: eXp Realty.
All information should be verified by the recipient and none is guaranteed as accurate by ARMLS. Copyright 2024 Arizona Regional Multiple Listing Service, Inc. All rights reserved.
