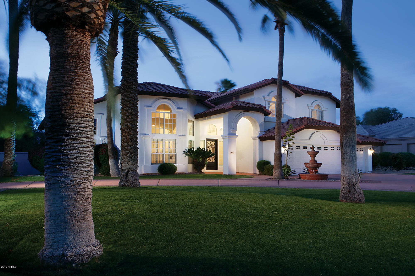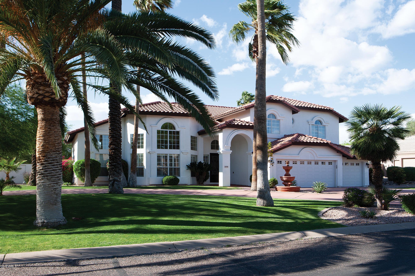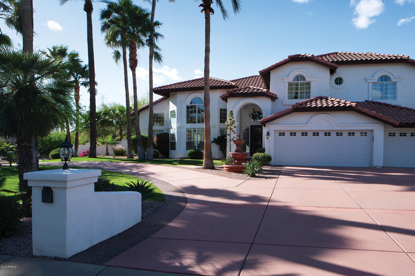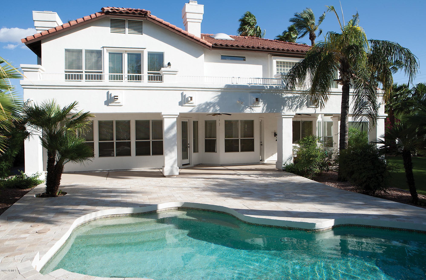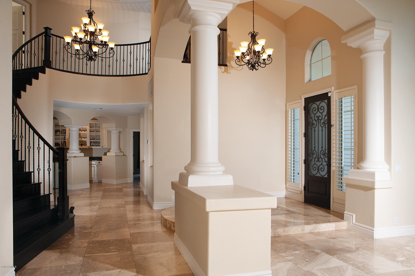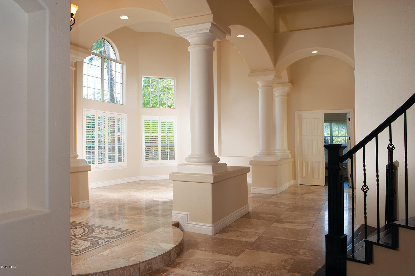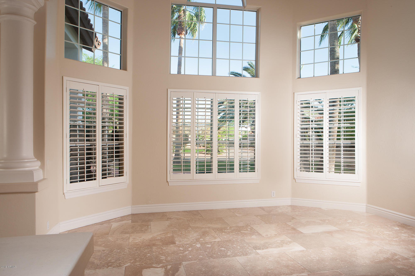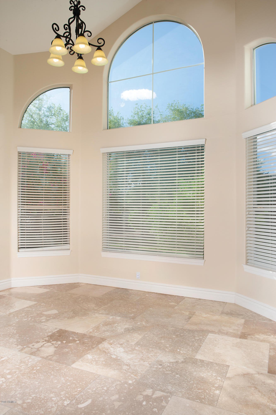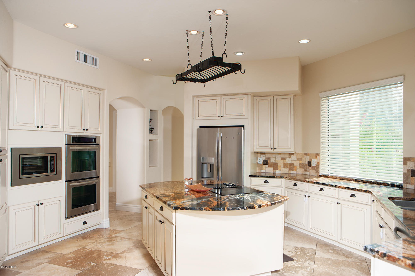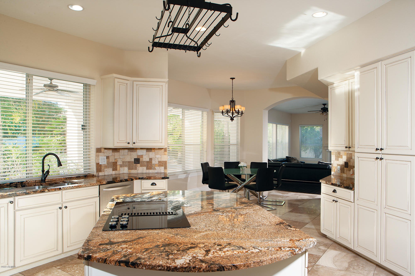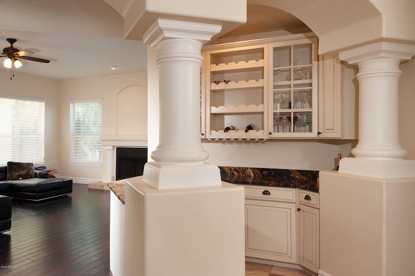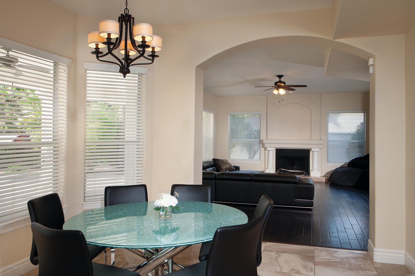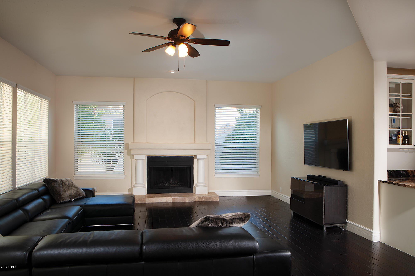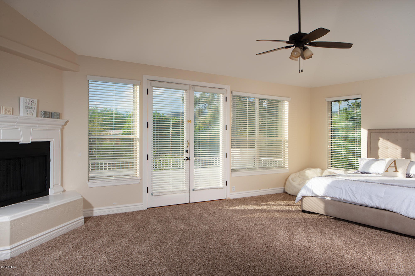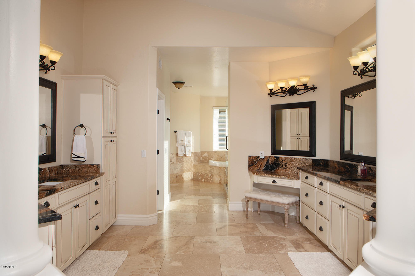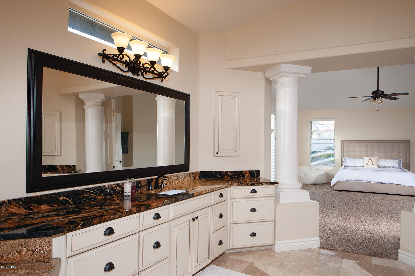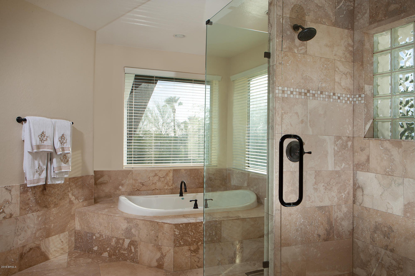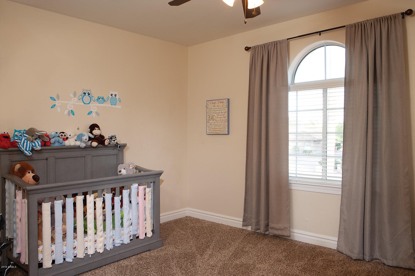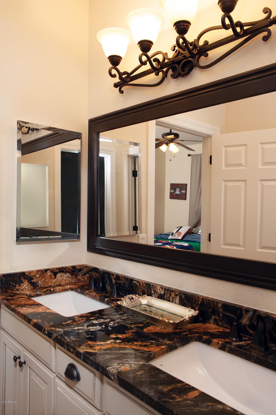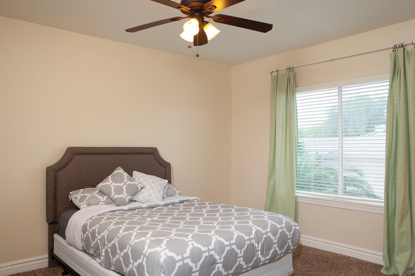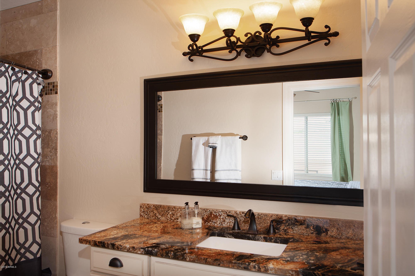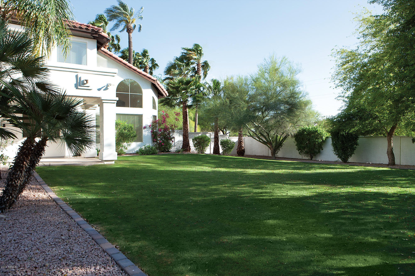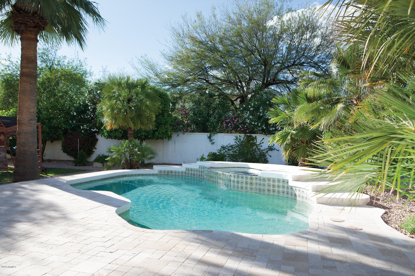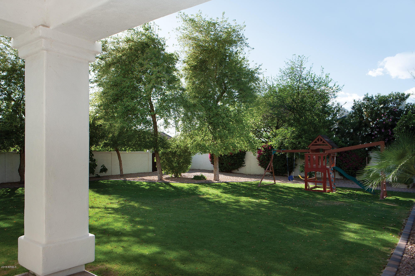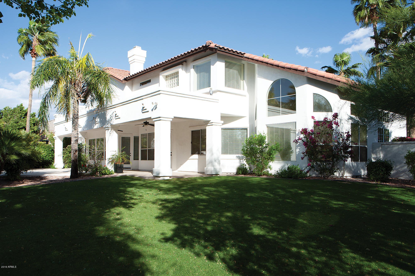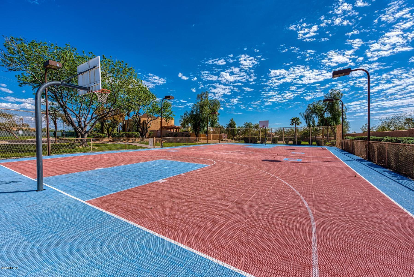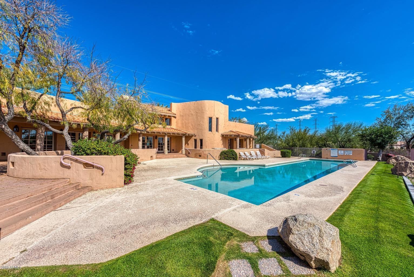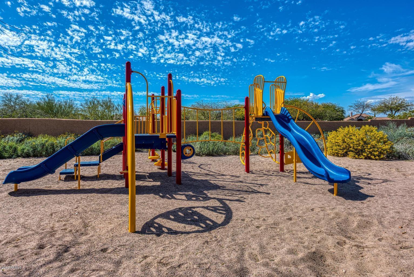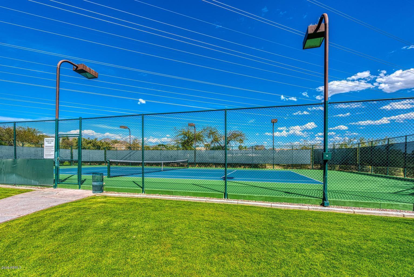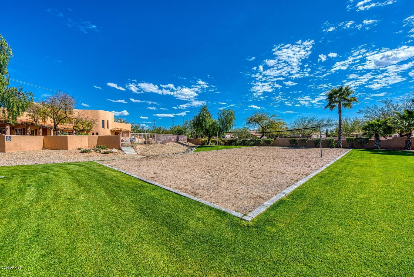11794 E Beryl Avenue, Scottsdale, AZ 85259
- $890,000
- 5
- BD
- 4.5
- BA
- 4,769
- SqFt
- Sold Price
- $890,000
- List Price
- $899,900
- Closing Date
- Aug 02, 2019
- Days on Market
- 110
- Status
- CLOSED
- MLS#
- 5912543
- City
- Scottsdale
- Bedrooms
- 5
- Bathrooms
- 4.5
- Living SQFT
- 4,769
- Lot Size
- 22,004
- Subdivision
- Montana Ranch
- Year Built
- 1993
- Type
- Single Family - Detached
Property Description
Picture your family in this stunning and elegant home with circular drive surrounded by towering palms in the gated Montana Ranch community. This 5 bedroom, 4.5 bath, (plus office/den) home is updated, upgraded and redesigned with open floor plan. It includes dramatic entry with winding wood staircase adjacent to formal living room and towering ceilings. The remodeled kitchen has newly glazed cabinets, center island and stainless steel appliances and it's open to the breakfast area, wet bar and family room with fireplace and mahogany floors. Huge Master suite has fireplace, walkout balcony and a fully remodeled bath with jetted tub and his/hers closets. High end finishes abound! New pool heater, A/C units replaced in 2017 and roof redone in 2010. Within a mile of Basis Schools wgranite tops and 24" Travertine flooring in all the main living areas. Your family will love the beautifully manicured landscaping featuring tall palms and plenty of grassy play areas as well as the pool and spa with Travertine paver decking. Also included is a 3 car garage and room for RV parking.
Additional Information
- Elementary School
- Laguna Elementary School
- High School
- Desert Mountain Elementary
- Middle School
- Mountainside Middle School
- School District
- Scottsdale Unified District
- Acres
- 0.51
- Architecture
- Santa Barbara/Tuscan
- Assoc Fee Includes
- Maintenance Grounds
- Hoa Fee
- $180
- Hoa Fee Frequency
- Monthly
- Hoa
- Yes
- Hoa Name
- Montana Ranch
- Builder Name
- TW Lewis
- Construction
- Painted, Stucco, Frame - Wood
- Cooling
- Refrigeration
- Exterior Features
- Balcony, Circular Drive, Covered Patio(s), Patio, Private Street(s)
- Fencing
- Block
- Fireplace
- 2 Fireplace, Family Room, Master Bedroom
- Flooring
- Carpet, Stone, Wood
- Garage Spaces
- 3
- Heating
- Electric
- Laundry
- Inside, Wshr/Dry HookUp Only
- Living Area
- 4,769
- Lot Size
- 22,004
- New Financing
- Cash, Conventional
- Other Rooms
- Family Room
- Parking Features
- Attch'd Gar Cabinets, Electric Door Opener, RV Access/Parking
- Property Description
- Corner Lot, Mountain View(s)
- Roofing
- Concrete
- Sewer
- Public Sewer
- Pool
- Yes
- Spa
- Private
- Stories
- 2
- Style
- Detached
- Subdivision
- Montana Ranch
- Taxes
- $5,573
- Tax Year
- 2018
- Water
- City Water
Mortgage Calculator
Listing courtesy of Walt Danley Christie's International Real Estate. Selling Office: Realty Executives.
All information should be verified by the recipient and none is guaranteed as accurate by ARMLS. Copyright 2024 Arizona Regional Multiple Listing Service, Inc. All rights reserved.
