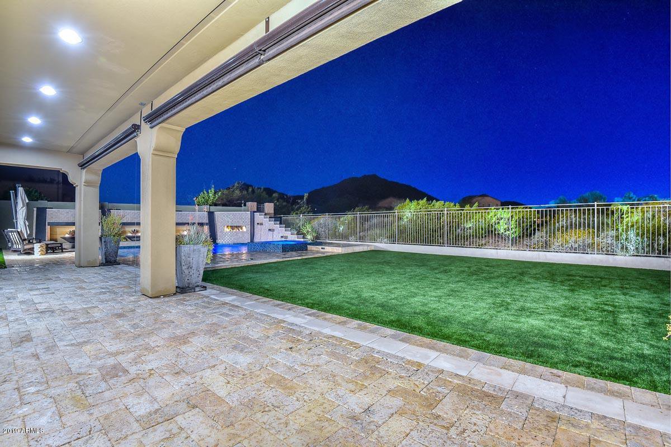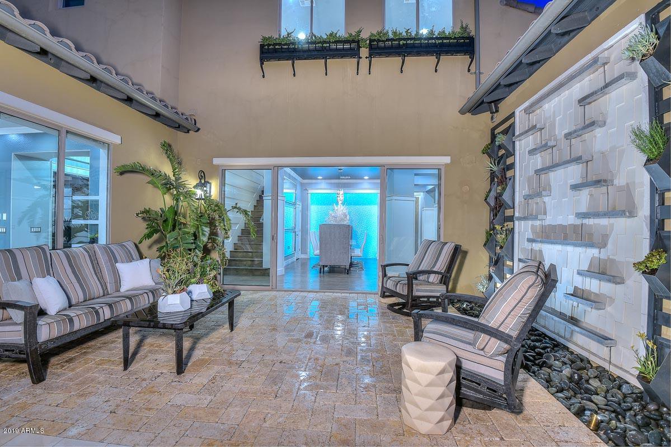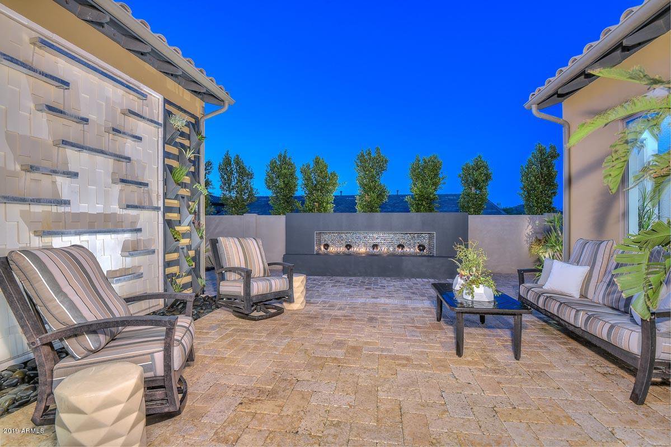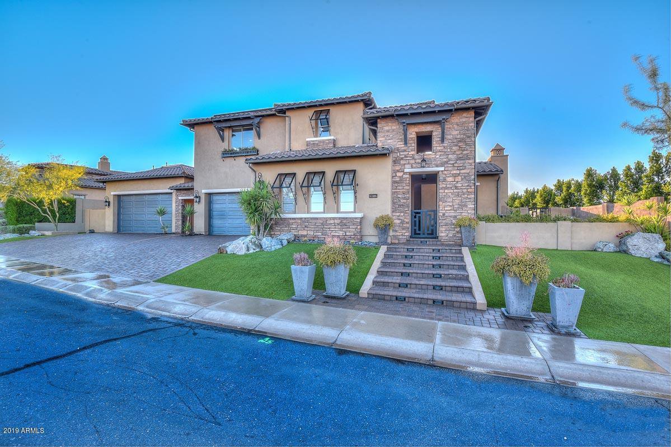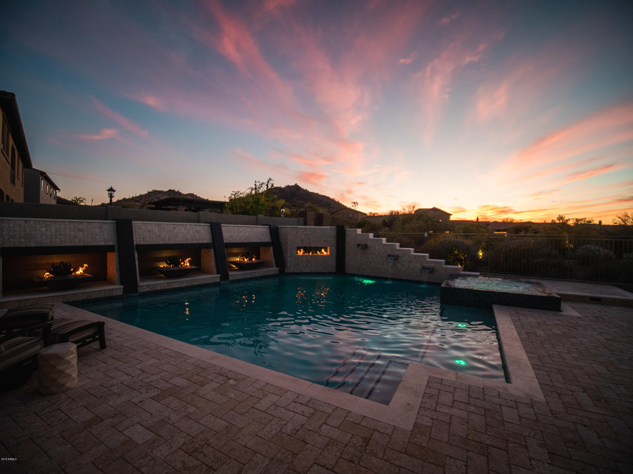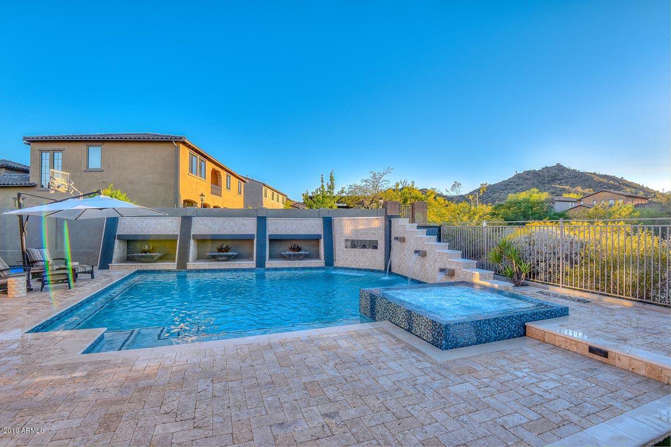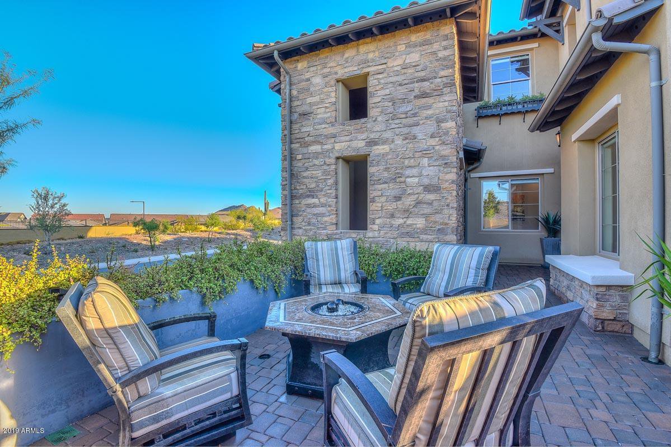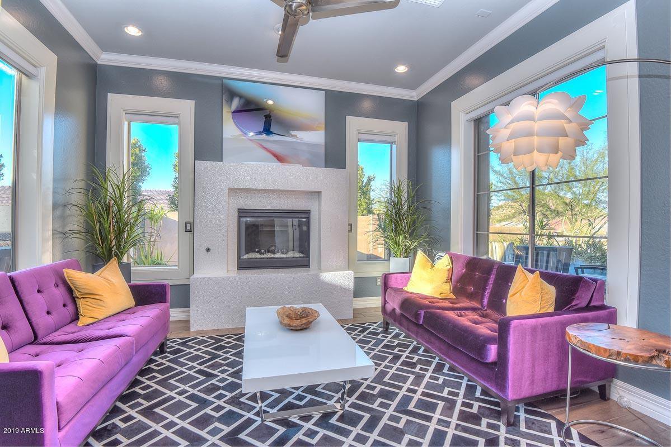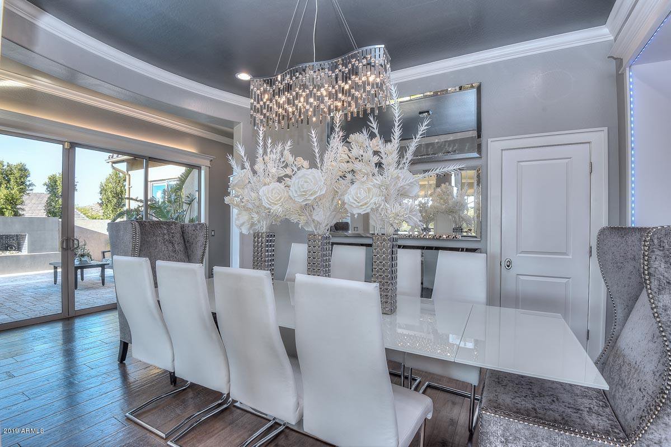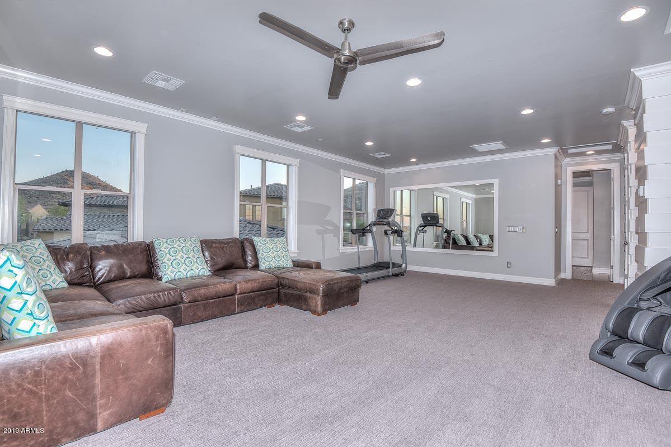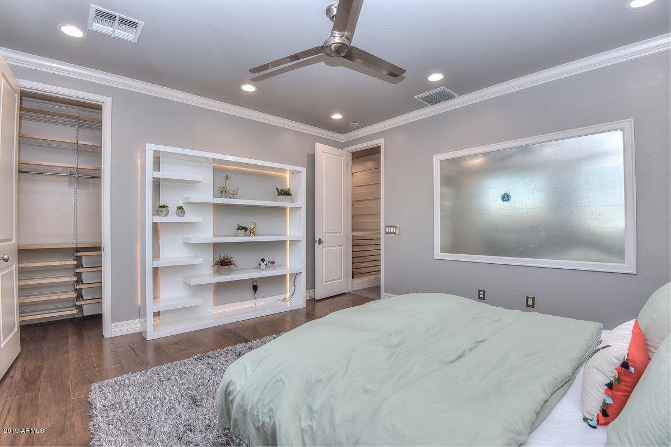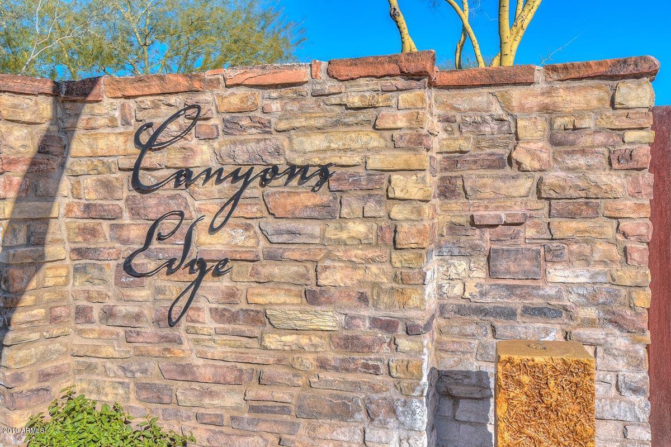28772 N 67th Drive, Peoria, AZ 85383
- $898,000
- 4
- BD
- 4
- BA
- 4,234
- SqFt
- Sold Price
- $898,000
- List Price
- $949,900
- Closing Date
- Jun 19, 2019
- Days on Market
- 40
- Status
- CLOSED
- MLS#
- 5913451
- City
- Peoria
- Bedrooms
- 4
- Bathrooms
- 4
- Living SQFT
- 4,234
- Lot Size
- 13,191
- Subdivision
- Sonoran Mountain Ranch Parcel 11
- Year Built
- 2011
- Type
- Single Family - Detached
Property Description
**$30k BELOW APPRAISED VALUE!** This Camelot home is CUSTOMIZED w/ OVER $650k of IMPROVEMENTS in Canyon's Edge Gated Community * 4 bd + DEN 4 Baths 4234 sqft 5 CAR GARAGE * AMAZING Pool & Infinity Edge Spa w/ MULTIPLE Fire & Water Features, Glass Tile, 9 ft Deep, Intelitouch Automation Control System, 10 ft JUMPING WALL * MARBELLA Stone Pavers * Versa SPORT COURT * Synthetic TURF Front & Back * 14 & 18 ft GLASS PATIO SLIDERS * AUTOMATED Window Blinds & Solar Shades w/ Rain & Wind Sensors * Side Courtyard w/ Water Feature LIVING WALL & CONTEMPORARY FIREPLACE * Interior Features 7 ft HARDWOOD Plank Floors * Custom WOODWORK, CROWN MOLDING & WAINSCOTTING Encase ALL Doors, Rooms & Stairway * White Kitchen Cabinets w/ Quartz Countertops, CUSTOM Tile Hood, Stainless Steel Appliances Great Room has Custom BUILT-IN Entertainment System & Cabinets * Dining Rm has TILE FEATURE Wall w/ LED Light * GLASS TILE Rotunda Entry to Master Suite * Built-in and Concealed Fire Safe/Gun Vault * All baths Remodeled w/ SileStone Countertops, Square sinks & Toilets. Modern Bedrosian Tile Floors, Duel Shower Heads * HUGE Custom Master Closet w/ PULL DOWN Clothes Rack * Custom MUD ROOM Wood Lockers * Upgraded LIGHTING System includes 82 Additional LED Recessed Lights, LUTRON LED Light Automation & Motion Sensors, Turbina High Output Ceiling Fans, Custom Chandeliers & Light Fixtures * NEW Trane AC unit in 2018 * OVERSIZED GARAGE Addition & Breezeway has Epoxy Floors, Wall Organizers, Ceiling Storage Rails & Racks * In-Ground Rain Drainage/Gutter System * Only Lot in Neighborhood w/ NO Neighbors in Front or Behind * Unobstructed Views of East Wing Mountain & Close to Hiking Trails
Additional Information
- Elementary School
- Copper Creek Elementary
- High School
- Sandra Day O'Connor High School
- Middle School
- Hillcrest Middle School
- School District
- Deer Valley Unified District
- Acres
- 0.30
- Architecture
- Spanish
- Assoc Fee Includes
- Maintenance Grounds
- Hoa Fee
- $362
- Hoa Fee Frequency
- Quarterly
- Hoa
- Yes
- Hoa Name
- Sonoran Mountain Ran
- Builder Name
- Camelot
- Community
- Sonoran Mountain Ranch
- Community Features
- Gated Community, Playground, Biking/Walking Path
- Construction
- Painted, Stucco, Frame - Wood
- Cooling
- Refrigeration, Programmable Thmstat, Ceiling Fan(s)
- Exterior Features
- Covered Patio(s), Patio, Private Yard, Sport Court(s)
- Fencing
- Block, Wrought Iron
- Fireplace
- Other (See Remarks), 2 Fireplace, Exterior Fireplace, Fire Pit, Living Room, Gas
- Flooring
- Stone, Wood
- Garage Spaces
- 5
- Heating
- Natural Gas
- Laundry
- Inside, Other, Wshr/Dry HookUp Only, Upper Level, See Remarks
- Living Area
- 4,234
- Lot Size
- 13,191
- New Financing
- Cash, Conventional, VA Loan
- Other Rooms
- Loft, Great Room
- Parking Features
- Attch'd Gar Cabinets, Electric Door Opener, Extnded Lngth Garage, Over Height Garage, Detached
- Property Description
- Mountain View(s)
- Roofing
- Tile
- Sewer
- Public Sewer
- Pool
- Yes
- Spa
- Private
- Stories
- 2
- Style
- Detached
- Subdivision
- Sonoran Mountain Ranch Parcel 11
- Taxes
- $4,912
- Tax Year
- 2018
- Water
- City Water
Mortgage Calculator
Listing courtesy of RE/MAX Professionals. Selling Office: Russ Lyon Sotheby's International Realty.
All information should be verified by the recipient and none is guaranteed as accurate by ARMLS. Copyright 2024 Arizona Regional Multiple Listing Service, Inc. All rights reserved.









